Idées déco de bars de salon avec une crédence jaune
Trier par :
Budget
Trier par:Populaires du jour
1 - 17 sur 17 photos
1 sur 3

This wet bar has the perfect mix of materials - a light gray-wash stain, mirror and glass mosaic backsplash and a touch brass.
Builder: Heritage Luxury Homes
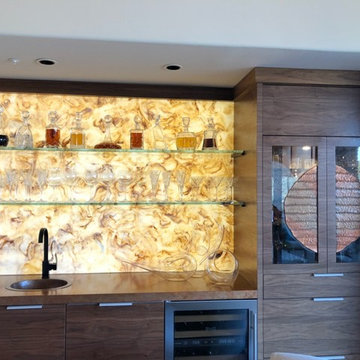
Behind the Starphire Glass shelving is our Backlit Wall Feature used in this Walnut Bar.
Made in two pieces split along the shelving.
Réalisation d'un bar de salon avec évier linéaire design de taille moyenne avec un évier posé, des portes de placard marrons, un plan de travail en bois, une crédence jaune et une crédence en dalle de pierre.
Réalisation d'un bar de salon avec évier linéaire design de taille moyenne avec un évier posé, des portes de placard marrons, un plan de travail en bois, une crédence jaune et une crédence en dalle de pierre.
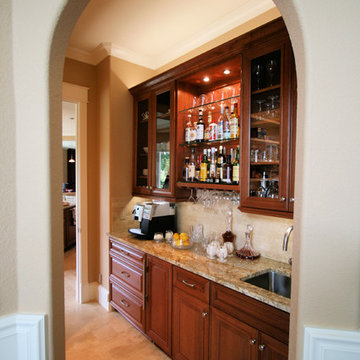
The updated butler's pantry blends with the kitchen. Custom cherry cabinets feature glass inserts in the upper doors, and there's an open cabinet for liquor. The countertop has the same granite as the kitchen, and travertine tiles were used for the backsplash. There's an integrated ice maker and a built-in espresso machine. LED strip lights were used above and under the wall cabinets. LED puck lights enhance the liquor storage.
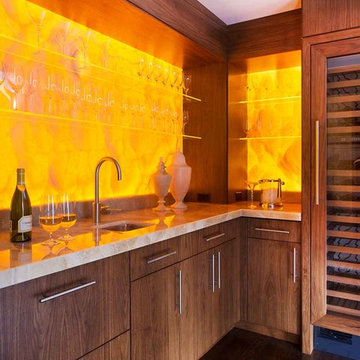
A complete full gut remodel of a 4,000 sq ft two-story penthouse residence, this project featured one of a kind views of the Boston public garden and Beacon Hill. A large central gallery flooded with gorgeous diffused light through two full stories of window glass. Clean linear millwork details compliment the structural glass, steel and walnut balustrades and handrailings that grace the upper gallery, reading nook, and stairs. A bleached walnut wet bar with backlit honey onyx backsplash and floating star fire glass shelves illuminated the lower gallery. It was part of a larger motif, which resonated through each of the unique and separate living spaces, connecting them to the larger design intention.
A bleached walnut media room doubles as a fourth bedroom. It features a king size murphy bed seamlessly integrated into the full wall panel. A gracious shower in the adjoining bathroom, cleverly concealed behind an innocuous interior door, created a truly unique formal powder room that can reveal a full bath when the house is full of guests. A blend of warm wood, soft whites, and a palate of golds reflected in the stone (calacatta/onyx) textiles and wall coverings, this project demonstrates the powerful results of a consistent design intention, thoughtful engineering, and best practice construction as executed by our talented team of craftsmen and women.
Interior Design - Lewis Interiors
Photography - Eric Roth
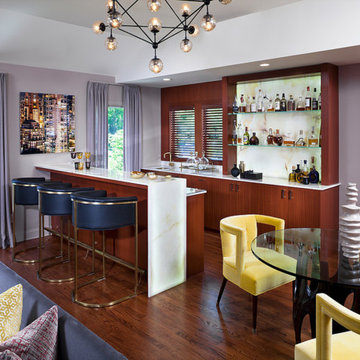
in this great room addition we designed a modern cherry flat panel bar and onyx waterfall 2 level floating bar. the onyx is underlit for high drama. the glass top arteriors game table is surrounded by vintage yellow mohair game chairs.
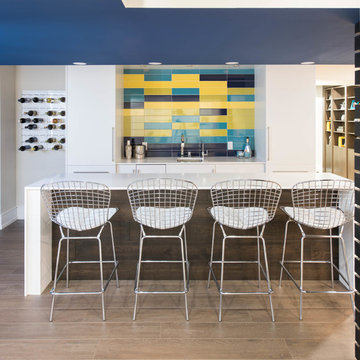
Stephani Buchman Photography
Aménagement d'un grand bar de salon linéaire contemporain avec des tabourets, un évier encastré, un placard à porte plane, des portes de placard blanches, un plan de travail en quartz modifié, une crédence jaune, une crédence en carrelage métro et un sol en bois brun.
Aménagement d'un grand bar de salon linéaire contemporain avec des tabourets, un évier encastré, un placard à porte plane, des portes de placard blanches, un plan de travail en quartz modifié, une crédence jaune, une crédence en carrelage métro et un sol en bois brun.
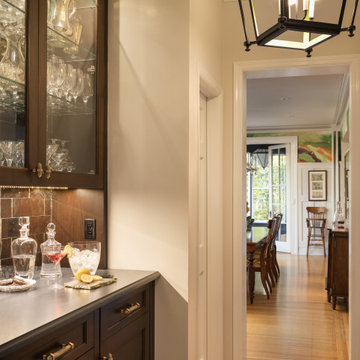
Aménagement d'un petit bar de salon linéaire éclectique avec un placard à porte shaker, des portes de placard marrons, un plan de travail en stéatite, une crédence jaune, une crédence miroir, un sol en bois brun, un sol marron et un plan de travail gris.
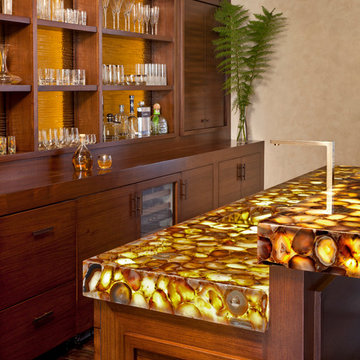
Exemple d'un grand bar de salon parallèle tendance en bois foncé avec des tabourets, un évier intégré, un placard à porte plane, une crédence jaune et parquet foncé.
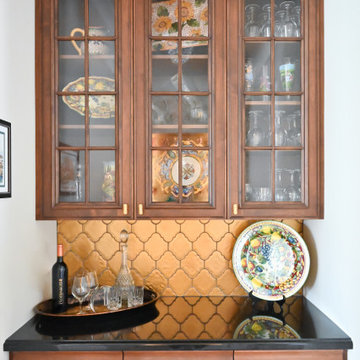
A dash of gold! This butler's pantry and dry bar is crafted with golden backsplash, intricate gold knobs, and custom Wood-Mode cabinets. It offers a darker, sophisticated moment within the light, airy home.
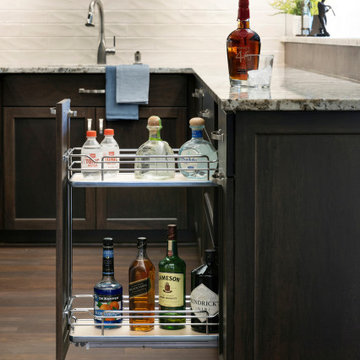
This pull out drawer is an easy way to access almost anything you want.
Photos by Spacecrafting Photography
Aménagement d'un grand bar de salon classique en U et bois foncé avec des tabourets, un évier encastré, un placard à porte shaker, un plan de travail en quartz modifié, une crédence jaune, une crédence en céramique, un sol marron et un plan de travail multicolore.
Aménagement d'un grand bar de salon classique en U et bois foncé avec des tabourets, un évier encastré, un placard à porte shaker, un plan de travail en quartz modifié, une crédence jaune, une crédence en céramique, un sol marron et un plan de travail multicolore.
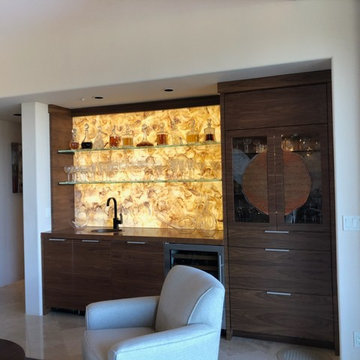
Behind the Starphire Glass shelving is our Backlit Wall Feature used in this Walnut Bar.
Made in two pieces split along the shelving.
Cette photo montre un bar de salon avec évier linéaire tendance de taille moyenne avec un évier posé, des portes de placard marrons, un plan de travail en bois, une crédence jaune et une crédence en dalle de pierre.
Cette photo montre un bar de salon avec évier linéaire tendance de taille moyenne avec un évier posé, des portes de placard marrons, un plan de travail en bois, une crédence jaune et une crédence en dalle de pierre.
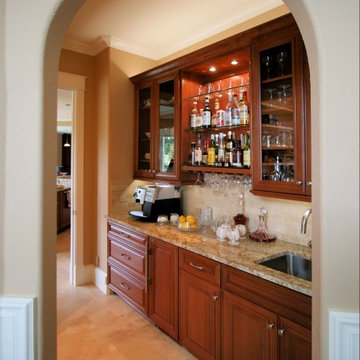
Remodeled butler's pantry adjacent to kitchen and dining room. Custom cabinets, integrated ice maker. Inspired Imagery Photography
Réalisation d'un très grand bar de salon tradition en bois brun et U avec un évier encastré, un placard avec porte à panneau surélevé, un plan de travail en granite, une crédence jaune, une crédence en carrelage de pierre, un sol jaune, un plan de travail jaune et un sol en travertin.
Réalisation d'un très grand bar de salon tradition en bois brun et U avec un évier encastré, un placard avec porte à panneau surélevé, un plan de travail en granite, une crédence jaune, une crédence en carrelage de pierre, un sol jaune, un plan de travail jaune et un sol en travertin.
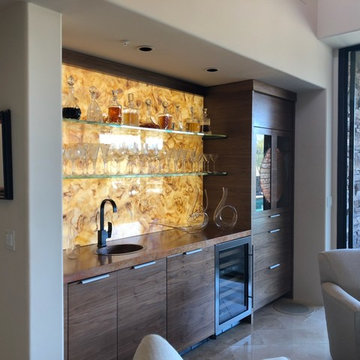
Behind the Starphire Glass shelving is our Backlit Wall Feature used in this Walnut Bar.
Made in two pieces split along the shelving.
Inspiration pour un bar de salon avec évier linéaire design de taille moyenne avec un évier posé, des portes de placard marrons, un plan de travail en bois, une crédence jaune et une crédence en dalle de pierre.
Inspiration pour un bar de salon avec évier linéaire design de taille moyenne avec un évier posé, des portes de placard marrons, un plan de travail en bois, une crédence jaune et une crédence en dalle de pierre.
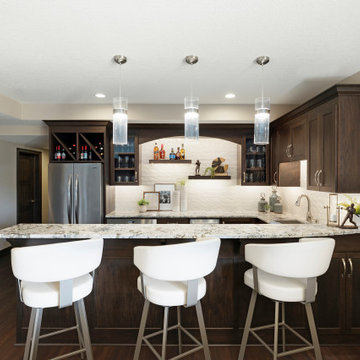
Arcade games and a throw-back pinball machine serve up something for every member of this active family and their guests, while a beautifully appointed wet bar with full-size fridge and pizza oven fuels this crew in style.
Photos by Spacecrafting Photography
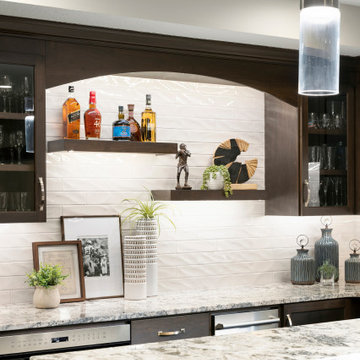
Detailing of the wall feature in the bar area. There is undercabinet lighting that brings out the texture in the backsplash. The floating shelves are a great way to show off your favorite beverages, while also giving them a home.
Photos by Spacecrafting Photography
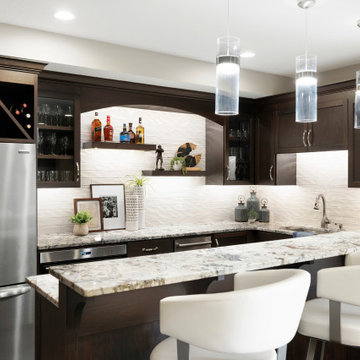
A beautifully appointed wet bar with full-size fridge and pizza oven fuels this crew in style.
Photos by Spacecrafting Photography
Cette image montre un grand bar de salon traditionnel en U et bois foncé avec des tabourets, un évier encastré, un placard à porte shaker, un plan de travail en quartz modifié, une crédence jaune, une crédence en céramique, un sol marron et un plan de travail multicolore.
Cette image montre un grand bar de salon traditionnel en U et bois foncé avec des tabourets, un évier encastré, un placard à porte shaker, un plan de travail en quartz modifié, une crédence jaune, une crédence en céramique, un sol marron et un plan de travail multicolore.
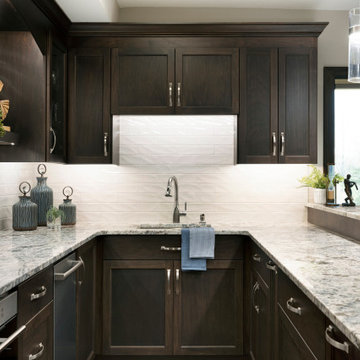
Sink wall of the home bar area.
Photos by Spacecrafting Photography
Cette photo montre un grand bar de salon chic en U et bois foncé avec des tabourets, un évier encastré, un placard à porte shaker, un plan de travail en quartz modifié, une crédence jaune, une crédence en céramique, un sol marron et un plan de travail multicolore.
Cette photo montre un grand bar de salon chic en U et bois foncé avec des tabourets, un évier encastré, un placard à porte shaker, un plan de travail en quartz modifié, une crédence jaune, une crédence en céramique, un sol marron et un plan de travail multicolore.
Idées déco de bars de salon avec une crédence jaune
1