Idées déco de bars de salon avec une crédence en carreau de ciment et une crédence miroir
Trier par :
Budget
Trier par:Populaires du jour
1 - 20 sur 2 689 photos
1 sur 3

Gentlemens Bar was a vision of Mary Frances Ford owner of Monarch Hill Interiors, llc. The custom green cabinetry and tile selections in this area are beyond beautiful. #Greenfieldcabinetry designed by Dawn Zarrillo.
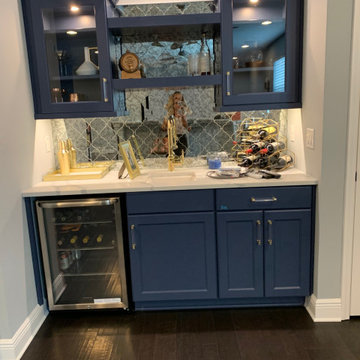
Réalisation d'un petit bar de salon avec évier design avec des portes de placard bleues et une crédence miroir.

Right off the kitchen is a butler’s pantry. The dark blue raised panel cabinets with satin gold pulls and the white quartz counter correspond with the kitchen. We used mirrors for the backsplash and on the upper cabinets. And, of course, no beverage center is complete with a wine refrigerator!
Sleek and contemporary, this beautiful home is located in Villanova, PA. Blue, white and gold are the palette of this transitional design. With custom touches and an emphasis on flow and an open floor plan, the renovation included the kitchen, family room, butler’s pantry, mudroom, two powder rooms and floors.
Rudloff Custom Builders has won Best of Houzz for Customer Service in 2014, 2015 2016, 2017 and 2019. We also were voted Best of Design in 2016, 2017, 2018, 2019 which only 2% of professionals receive. Rudloff Custom Builders has been featured on Houzz in their Kitchen of the Week, What to Know About Using Reclaimed Wood in the Kitchen as well as included in their Bathroom WorkBook article. We are a full service, certified remodeling company that covers all of the Philadelphia suburban area. This business, like most others, developed from a friendship of young entrepreneurs who wanted to make a difference in their clients’ lives, one household at a time. This relationship between partners is much more than a friendship. Edward and Stephen Rudloff are brothers who have renovated and built custom homes together paying close attention to detail. They are carpenters by trade and understand concept and execution. Rudloff Custom Builders will provide services for you with the highest level of professionalism, quality, detail, punctuality and craftsmanship, every step of the way along our journey together.
Specializing in residential construction allows us to connect with our clients early in the design phase to ensure that every detail is captured as you imagined. One stop shopping is essentially what you will receive with Rudloff Custom Builders from design of your project to the construction of your dreams, executed by on-site project managers and skilled craftsmen. Our concept: envision our client’s ideas and make them a reality. Our mission: CREATING LIFETIME RELATIONSHIPS BUILT ON TRUST AND INTEGRITY.
Photo Credit: Linda McManus Images
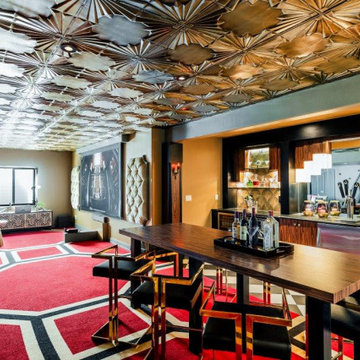
Idées déco pour un bar de salon avec évier linéaire classique en bois brun de taille moyenne avec un placard à porte plane, une crédence miroir, un sol en carrelage de porcelaine et un sol multicolore.

New Orleans style bistro bar perfect for entertaining
Inspiration pour un grand bar de salon traditionnel en U et bois foncé avec des tabourets, un évier posé, un placard avec porte à panneau encastré, un plan de travail en granite, une crédence blanche, une crédence miroir, un sol en carrelage de céramique, un sol multicolore et un plan de travail blanc.
Inspiration pour un grand bar de salon traditionnel en U et bois foncé avec des tabourets, un évier posé, un placard avec porte à panneau encastré, un plan de travail en granite, une crédence blanche, une crédence miroir, un sol en carrelage de céramique, un sol multicolore et un plan de travail blanc.

This modern wood cabinetry for a home bar creates visual interest and elegance to this living room. It's backlit and mirror backsplash makes it inviting and accents an exciting look.
Built by ULFBUILT. Contact us today to learn more.
Photographer: Greg Premru
Idée de décoration pour un petit bar de salon linéaire tradition avec des portes de placard bleues, parquet clair, aucun évier ou lavabo, un placard sans porte, une crédence miroir et un plan de travail blanc.
Idée de décoration pour un petit bar de salon linéaire tradition avec des portes de placard bleues, parquet clair, aucun évier ou lavabo, un placard sans porte, une crédence miroir et un plan de travail blanc.

Nick Glimenakis
Cette image montre un bar de salon vintage en U et bois clair de taille moyenne avec des tabourets, un évier encastré, un placard sans porte, un plan de travail en bois, une crédence miroir, parquet clair, un sol marron et un plan de travail marron.
Cette image montre un bar de salon vintage en U et bois clair de taille moyenne avec des tabourets, un évier encastré, un placard sans porte, un plan de travail en bois, une crédence miroir, parquet clair, un sol marron et un plan de travail marron.

Nor-Son Custom Builders
Alyssa Lee Photography
Inspiration pour un très grand bar de salon avec évier parallèle traditionnel en bois foncé avec un évier encastré, un placard avec porte à panneau encastré, un plan de travail en quartz, une crédence miroir, un sol en bois brun, un sol marron et un plan de travail blanc.
Inspiration pour un très grand bar de salon avec évier parallèle traditionnel en bois foncé avec un évier encastré, un placard avec porte à panneau encastré, un plan de travail en quartz, une crédence miroir, un sol en bois brun, un sol marron et un plan de travail blanc.
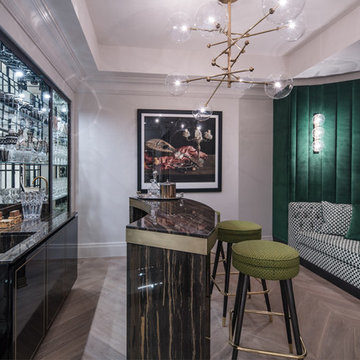
Réalisation d'un bar de salon avec évier linéaire bohème de taille moyenne avec un évier encastré, un placard à porte plane, des portes de placard noires, un plan de travail en granite, une crédence miroir et un sol beige.
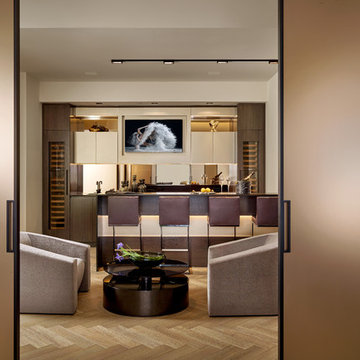
Barry Grossman
Cette photo montre un bar de salon avec évier parallèle tendance avec un placard à porte plane, des portes de placard marrons, un plan de travail en bois, une crédence miroir, parquet clair et un sol beige.
Cette photo montre un bar de salon avec évier parallèle tendance avec un placard à porte plane, des portes de placard marrons, un plan de travail en bois, une crédence miroir, parquet clair et un sol beige.

This renovation and addition project, located in Bloomfield Hills, was completed in 2016. A master suite, located on the second floor and overlooking the backyard, was created that featured a his and hers bathroom, staging rooms, separate walk-in-closets, and a vaulted skylight in the hallways. The kitchen was stripped down and opened up to allow for gathering and prep work. Fully-custom cabinetry and a statement range help this room feel one-of-a-kind. To allow for family activities, an indoor gymnasium was created that can be used for basketball, soccer, and indoor hockey. An outdoor oasis was also designed that features an in-ground pool, outdoor trellis, BBQ area, see-through fireplace, and pool house. Unique colonial traits were accentuated in the design by the addition of an exterior colonnade, brick patterning, and trim work. The renovation and addition had to match the unique character of the existing house, so great care was taken to match every detail to ensure a seamless transition from old to new.

Cette photo montre un bar de salon avec évier linéaire moderne de taille moyenne avec un évier encastré, un placard à porte plane, des portes de placard noires, plan de travail en marbre, une crédence miroir, un sol en marbre et un sol blanc.
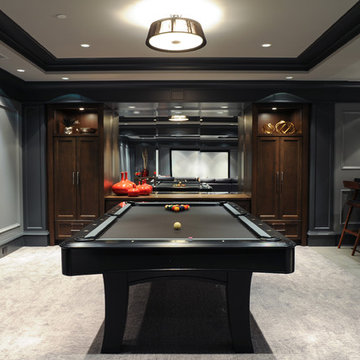
Photography by Tracey Ayton
Exemple d'un grand bar de salon parallèle chic en bois foncé avec moquette, un placard à porte shaker, un sol gris et une crédence miroir.
Exemple d'un grand bar de salon parallèle chic en bois foncé avec moquette, un placard à porte shaker, un sol gris et une crédence miroir.
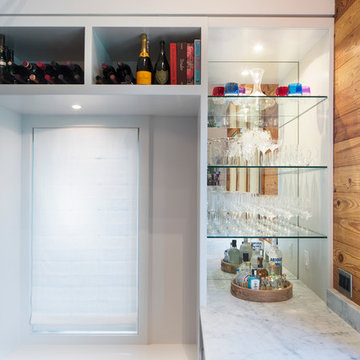
http://dennisburnettphotography.com
Idées déco pour un petit bar de salon classique avec un placard sans porte, plan de travail en marbre, des portes de placard blanches et une crédence miroir.
Idées déco pour un petit bar de salon classique avec un placard sans porte, plan de travail en marbre, des portes de placard blanches et une crédence miroir.
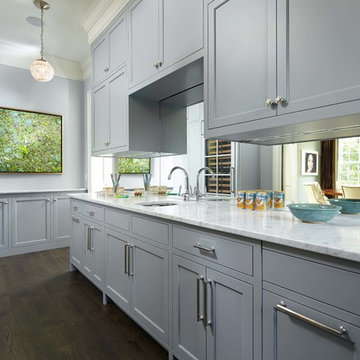
Photo by Karen Melvin
Inspiration pour un bar de salon avec évier linéaire traditionnel de taille moyenne avec un placard à porte shaker, des portes de placard grises, une crédence miroir, parquet foncé, un sol marron et un plan de travail blanc.
Inspiration pour un bar de salon avec évier linéaire traditionnel de taille moyenne avec un placard à porte shaker, des portes de placard grises, une crédence miroir, parquet foncé, un sol marron et un plan de travail blanc.
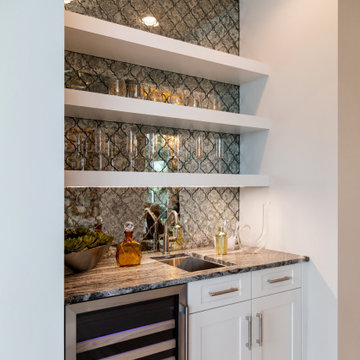
Réalisation d'un petit bar de salon avec évier linéaire tradition avec un évier encastré, un placard à porte shaker, des portes de placard blanches, un plan de travail en granite, une crédence multicolore, une crédence miroir, un sol en carrelage de céramique, un sol beige et un plan de travail gris.

Alyssa Lee Photography
Cette image montre un bar de salon parallèle traditionnel avec un plan de travail en quartz modifié, une crédence en carreau de ciment, un plan de travail blanc, des tabourets, un évier encastré, un placard à porte shaker, des portes de placard grises, une crédence multicolore et un sol gris.
Cette image montre un bar de salon parallèle traditionnel avec un plan de travail en quartz modifié, une crédence en carreau de ciment, un plan de travail blanc, des tabourets, un évier encastré, un placard à porte shaker, des portes de placard grises, une crédence multicolore et un sol gris.
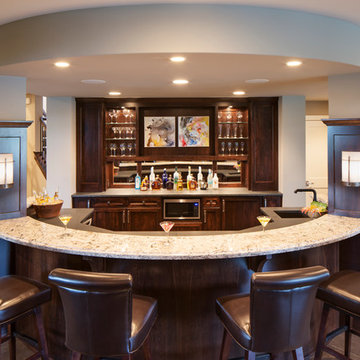
Landmark Photography - Jim Krueger
Inspiration pour un grand bar de salon linéaire traditionnel en bois foncé avec un évier encastré, un plan de travail en granite, une crédence miroir, un sol en carrelage de céramique, des tabourets, un placard sans porte et un sol gris.
Inspiration pour un grand bar de salon linéaire traditionnel en bois foncé avec un évier encastré, un plan de travail en granite, une crédence miroir, un sol en carrelage de céramique, des tabourets, un placard sans porte et un sol gris.
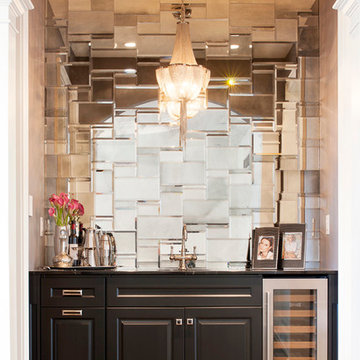
Glamorous and modern butlers pantry
Réalisation d'un petit bar de salon minimaliste avec une crédence miroir.
Réalisation d'un petit bar de salon minimaliste avec une crédence miroir.
Idées déco de bars de salon avec une crédence en carreau de ciment et une crédence miroir
1