Idées déco de bars de salon bleus avec un plan de travail beige
Trier par :
Budget
Trier par:Populaires du jour
1 - 12 sur 12 photos
1 sur 3

Private Residence
Inspiration pour un très grand bar de salon avec évier linéaire design en bois foncé avec un placard à porte plane, une crédence multicolore, une crédence en carreau briquette, un sol en carrelage de porcelaine, un sol beige, un plan de travail beige, un évier posé et un plan de travail en surface solide.
Inspiration pour un très grand bar de salon avec évier linéaire design en bois foncé avec un placard à porte plane, une crédence multicolore, une crédence en carreau briquette, un sol en carrelage de porcelaine, un sol beige, un plan de travail beige, un évier posé et un plan de travail en surface solide.

Idées déco pour un grand bar de salon avec évier linéaire bord de mer avec un évier encastré, des portes de placard blanches, une crédence bleue, une crédence en mosaïque, un sol beige et un plan de travail beige.
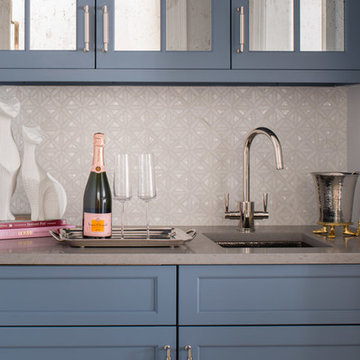
Georgetown, DC Transitional Wet Bar
#SarahTurner4JenniferGilmer
http://www.gilmerkitchens.com/
Photography by John Cole

Our Carmel design-build studio was tasked with organizing our client’s basement and main floor to improve functionality and create spaces for entertaining.
In the basement, the goal was to include a simple dry bar, theater area, mingling or lounge area, playroom, and gym space with the vibe of a swanky lounge with a moody color scheme. In the large theater area, a U-shaped sectional with a sofa table and bar stools with a deep blue, gold, white, and wood theme create a sophisticated appeal. The addition of a perpendicular wall for the new bar created a nook for a long banquette. With a couple of elegant cocktail tables and chairs, it demarcates the lounge area. Sliding metal doors, chunky picture ledges, architectural accent walls, and artsy wall sconces add a pop of fun.
On the main floor, a unique feature fireplace creates architectural interest. The traditional painted surround was removed, and dark large format tile was added to the entire chase, as well as rustic iron brackets and wood mantel. The moldings behind the TV console create a dramatic dimensional feature, and a built-in bench along the back window adds extra seating and offers storage space to tuck away the toys. In the office, a beautiful feature wall was installed to balance the built-ins on the other side. The powder room also received a fun facelift, giving it character and glitz.
---
Project completed by Wendy Langston's Everything Home interior design firm, which serves Carmel, Zionsville, Fishers, Westfield, Noblesville, and Indianapolis.
For more about Everything Home, see here: https://everythinghomedesigns.com/
To learn more about this project, see here:
https://everythinghomedesigns.com/portfolio/carmel-indiana-posh-home-remodel

The owners engaged us to conduct a full house renovation to bring this historic stone mansion back to its former glory. One of the highest priorities was updating the main floor’s more public spaces which serve as the diplomat's primary representation areas where special events are hosted.
Worn wall-to-wall carpet was removed revealing original oak hardwood floors that were sanded and refinished with an Early American stain. Great attention to detail was given to the selection, customization and installation of new drapes, carpets and runners all of which had to complement the home’s existing antique furniture. The striking red runner gives new life to the grand hall and winding staircase and makes quite an impression upon entering the property. New ceilings, medallions, chandeliers and a fresh coat of paint elevate the spaces to their fullest potential. A customized bar was added to an adjoining sunroom that serves as spillover space for formal events and a more intimate setting for casual gatherings.
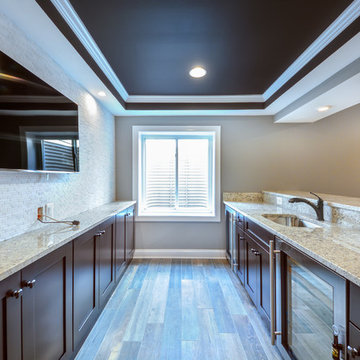
Simplicity is what makes this wet-bar nice and welcoming.
Exemple d'un bar de salon avec évier parallèle chic de taille moyenne avec un évier encastré, un placard à porte shaker, des portes de placard noires, un plan de travail en granite, une crédence blanche, une crédence en mosaïque, un sol en vinyl, un sol multicolore et un plan de travail beige.
Exemple d'un bar de salon avec évier parallèle chic de taille moyenne avec un évier encastré, un placard à porte shaker, des portes de placard noires, un plan de travail en granite, une crédence blanche, une crédence en mosaïque, un sol en vinyl, un sol multicolore et un plan de travail beige.
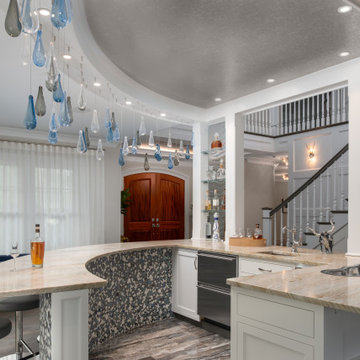
Cette photo montre un bar de salon chic en U avec des tabourets, un évier encastré, un placard à porte shaker, des portes de placard blanches, un sol gris et un plan de travail beige.
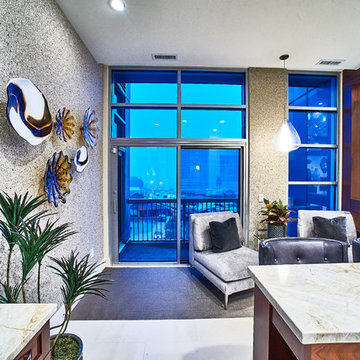
**American Property Awards Winner**
This 6k sqft waterfront condominium was completely gutted and renovated with a keen eye for detail.
We added exquisite mahogany millwork that exudes warmth and character while elevating the space with depth and dimension.
The kitchen and bathroom renovations were executed with exceptional craftsmanship and an unwavering commitment to quality. Every detail was carefully considered, and only the finest materials were used, resulting in stunning show-stopping spaces.
Nautical elements were added with stunning glass accessories that mimic sea glass treasures, complementing the home's stunning water views. The carefully curated furnishings were chosen for comfort and sophistication.
The Phillip Jeffries mica flake cork wallpaper presents a textured backdrop to the glass wall hangings.
RaRah Photo
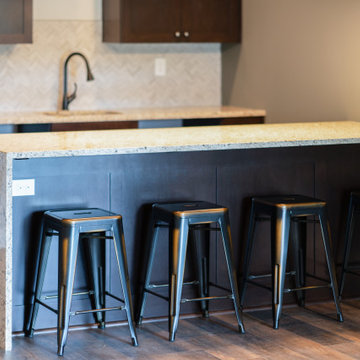
Exemple d'un bar de salon avec évier linéaire craftsman en bois foncé avec un évier posé, un placard avec porte à panneau encastré, un plan de travail en terrazzo, une crédence grise, une crédence en carrelage de pierre, un sol en bois brun, un sol marron et un plan de travail beige.
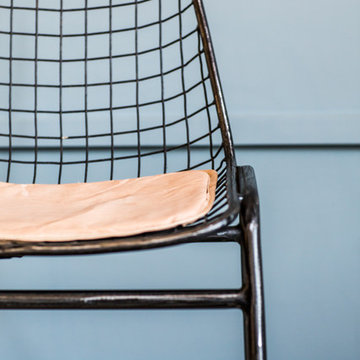
Réalisation d'un bar de salon minimaliste en bois brun avec un évier posé, un placard à porte affleurante, un plan de travail en granite, une crédence blanche, une crédence en céramique, parquet foncé et un plan de travail beige.
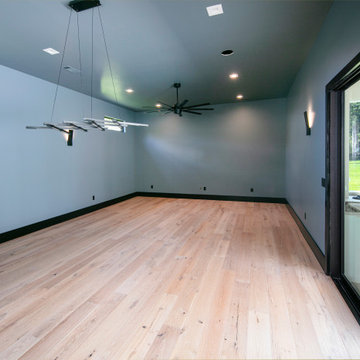
Inspiration pour un grand bar de salon avec évier parallèle design avec un placard à porte shaker, des portes de placard beiges, un plan de travail en quartz modifié, une crédence multicolore et un plan de travail beige.
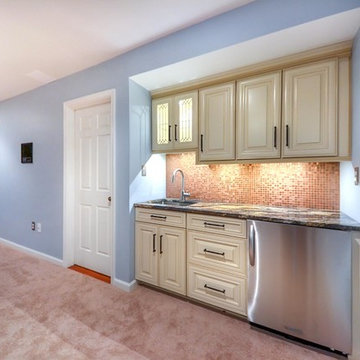
Focal point of this wet bar is the beautiful granite countertop and mosaic backsplash tile.
Cette photo montre un petit bar de salon avec évier linéaire chic avec un évier encastré, un placard avec porte à panneau surélevé, des portes de placard beiges, un plan de travail en granite, une crédence orange, une crédence en mosaïque, moquette, un sol beige et un plan de travail beige.
Cette photo montre un petit bar de salon avec évier linéaire chic avec un évier encastré, un placard avec porte à panneau surélevé, des portes de placard beiges, un plan de travail en granite, une crédence orange, une crédence en mosaïque, moquette, un sol beige et un plan de travail beige.
Idées déco de bars de salon bleus avec un plan de travail beige
1