Idées déco de bars de salon bleus avec une crédence beige
Trier par :
Budget
Trier par:Populaires du jour
1 - 17 sur 17 photos
1 sur 3

Around the corner from the kitchen (behind the range), the wet bar also opens into the sunroom. Glass display, a bar sink, wine glass racks, and under-counter appliances make this a nice place to stop for a drink.

Aménagement d'un bar de salon avec évier classique en U de taille moyenne avec un placard à porte shaker, des portes de placard bleues, un plan de travail en granite, une crédence beige, une crédence en céramique et parquet foncé.
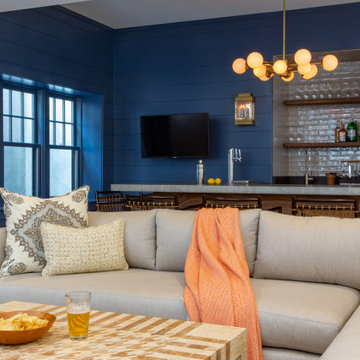
Home Bar/Rec Room
Cette photo montre un grand bar de salon bord de mer en bois brun avec des tabourets, un plan de travail en zinc, une crédence beige, une crédence en céramique et un plan de travail gris.
Cette photo montre un grand bar de salon bord de mer en bois brun avec des tabourets, un plan de travail en zinc, une crédence beige, une crédence en céramique et un plan de travail gris.

Pool house galley kitchen with concrete flooring for indoor-outdoor flow, as well as color, texture, and durability. The small galley kitchen, covered in Ann Sacks tile and custom shelves, serves as wet bar and food prep area for the family and their guests for frequent pool parties.
Polished concrete flooring carries out to the pool deck connecting the spaces, including a cozy sitting area flanked by a board form concrete fireplace, and appointed with comfortable couches for relaxation long after dark. Poolside chaises provide multiple options for lounging and sunbathing, and expansive Nano doors poolside open the entire structure to complete the indoor/outdoor objective.
Photo credit: Kerry Hamilton
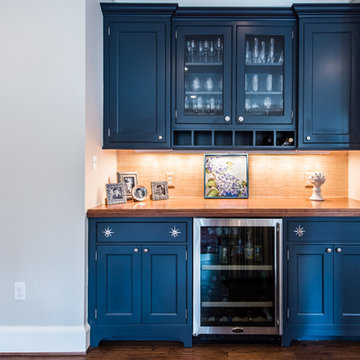
We were hired to build this house after the homeowner was having some trouble finding the right contractor. With a great team and a great relationship with the homeowner we built this gem in the Washington, DC area.
Finecraft Contractors, Inc.
Soleimani Photography
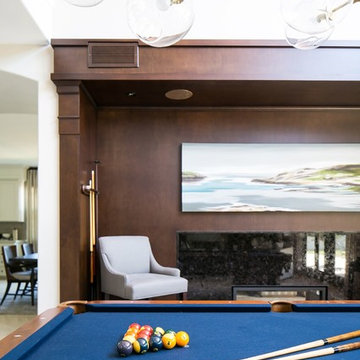
Interior Designer Rebecca Robeson transformed a seldom used Dining Room into a destination spot in this Solana Beach home. A room for fun and entertainment with a built-in bar, pool table, 2-sided fireplace and lounge seating for 4. Modern pendant chandeliers, exquisite built-in cabinetry, comfy lounge chairs and beautiful oil paintings, keep the room from looking like a man-cave and more like a sexy lounge. Both husband and wife were satisfied... getting what they each wanted... a fun home for entertaining with a great first impression WOW!
Robeson Design Interiors, Interior Design & Photo Styling | Ryan Garvin, Photography | Painting by Liz Jardain | Please Note: For information on items seen in these photos, leave a comment. For info about our work: info@robesondesign.com
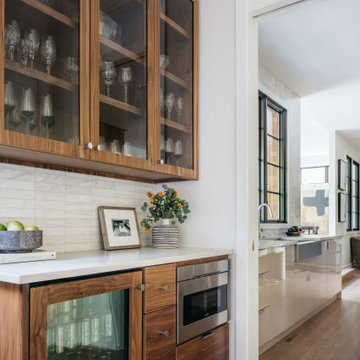
Every element of this stained walnut dry bar is eye-catching!
Learn from our expert artisans about the right wood, cut, and finish for your custom cabinetry ?
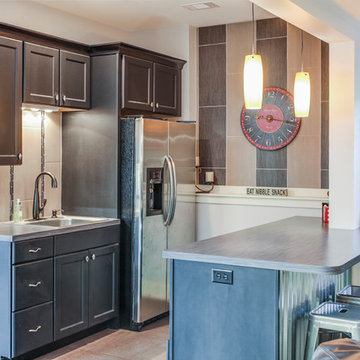
This craftsman home is built for a car fanatic and has a four car garage and a three car garage below. The house also takes advantage of the elevation to sneak a gym into the basement of the home, complete with climbing wall!
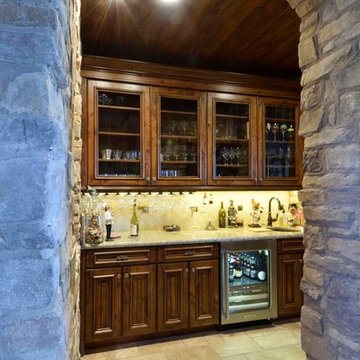
Adult beverage center; with glass door upper cabinets for vessel display. wine cooler., image by UDCC
Cette photo montre un bar de salon avec évier parallèle méditerranéen en bois foncé de taille moyenne avec un évier encastré, un plan de travail en granite, une crédence beige, une crédence en céramique, un sol en carrelage de céramique, un sol multicolore et un plan de travail multicolore.
Cette photo montre un bar de salon avec évier parallèle méditerranéen en bois foncé de taille moyenne avec un évier encastré, un plan de travail en granite, une crédence beige, une crédence en céramique, un sol en carrelage de céramique, un sol multicolore et un plan de travail multicolore.
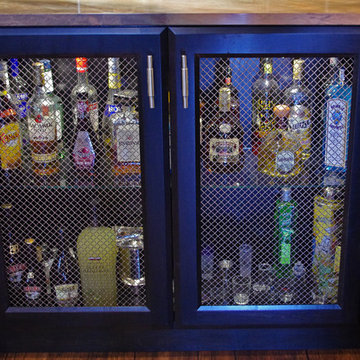
Liquor cabinet is lighted with mesh doors and glass shelf for dispay.
Cette photo montre un bar de salon avec évier chic en L et bois foncé de taille moyenne avec un évier encastré, un placard avec porte à panneau encastré, un plan de travail en granite, une crédence beige et un sol en vinyl.
Cette photo montre un bar de salon avec évier chic en L et bois foncé de taille moyenne avec un évier encastré, un placard avec porte à panneau encastré, un plan de travail en granite, une crédence beige et un sol en vinyl.
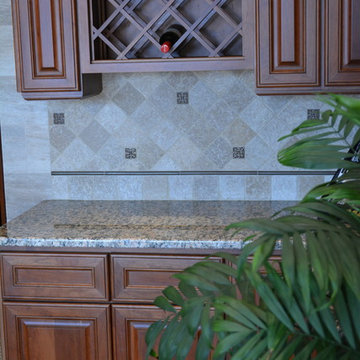
RusticHeart Photography
Cette image montre un bar de salon avec évier linéaire chalet en bois brun de taille moyenne avec un placard avec porte à panneau surélevé, un plan de travail en granite, une crédence beige et une crédence en carrelage de pierre.
Cette image montre un bar de salon avec évier linéaire chalet en bois brun de taille moyenne avec un placard avec porte à panneau surélevé, un plan de travail en granite, une crédence beige et une crédence en carrelage de pierre.
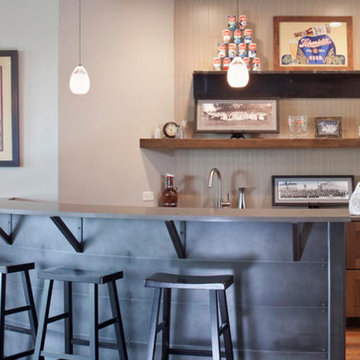
Idées déco pour un bar de salon parallèle classique en bois foncé de taille moyenne avec des tabourets, un évier posé, un placard avec porte à panneau surélevé, un plan de travail en stratifié, une crédence beige, un sol en bois brun et un sol marron.
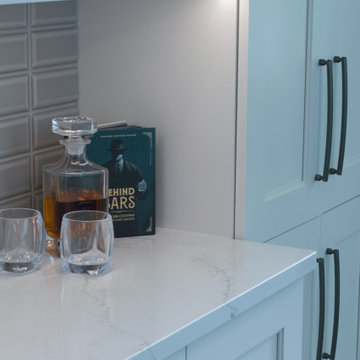
The idea was to create a beverage-centric space. Located right by the newly extended kitchen and no longer separated by a wall, this space acts as if it is part of the kitchen but is also a stand-alone place for enjoying morning coffee and evening drinks.
To work, the space needed more than a bar cart or a converted buffet against the wall. Samantha designed a gorgeous beverage-specific station with counterspace and storage that is functional and classy. A coffee maker and a few ready-to-pour bottles can be out in the open while stemware, special bottles and mixology elements can be out of the way.
In addition to being a great energy-up and wind-down space on either side of a typical day, the area comes in handy as a spacious drink-prep place while entertaining.
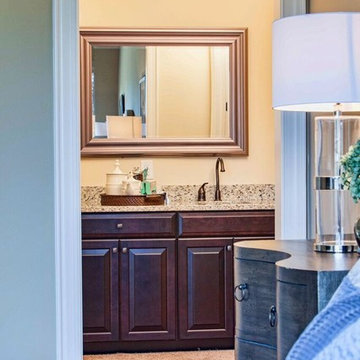
Stephen Day, Charlotte Image
Inspiration pour un petit bar de salon avec évier linéaire traditionnel en bois foncé avec un évier encastré, un placard avec porte à panneau surélevé, un plan de travail en granite, une crédence beige, une crédence en dalle de pierre et moquette.
Inspiration pour un petit bar de salon avec évier linéaire traditionnel en bois foncé avec un évier encastré, un placard avec porte à panneau surélevé, un plan de travail en granite, une crédence beige, une crédence en dalle de pierre et moquette.
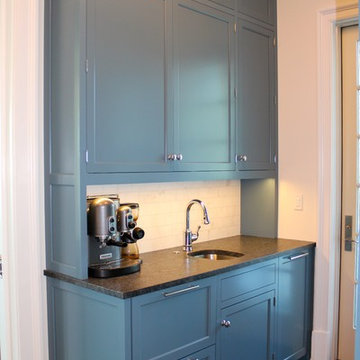
Aménagement d'un bar de salon avec évier classique en U de taille moyenne avec un placard à porte shaker, des portes de placard bleues, un plan de travail en granite, une crédence beige, une crédence en céramique, parquet foncé et un évier encastré.
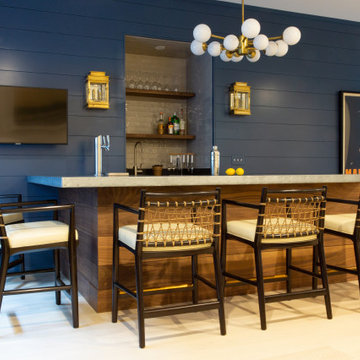
Home Bar/Rec Room
Idées déco pour un grand bar de salon bord de mer en L et bois brun avec des tabourets, un plan de travail en zinc, une crédence beige, une crédence en céramique, parquet clair, un sol beige et un plan de travail gris.
Idées déco pour un grand bar de salon bord de mer en L et bois brun avec des tabourets, un plan de travail en zinc, une crédence beige, une crédence en céramique, parquet clair, un sol beige et un plan de travail gris.
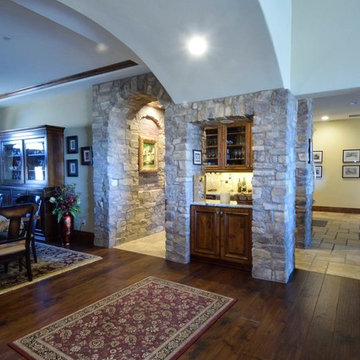
Adult beverage center; with glass door upper cabinets for vessel display.
image by UDCC
Exemple d'un bar de salon avec évier parallèle méditerranéen en bois foncé de taille moyenne avec un évier encastré, un plan de travail en granite, une crédence beige, une crédence en céramique, un sol en carrelage de céramique, un sol multicolore et un plan de travail multicolore.
Exemple d'un bar de salon avec évier parallèle méditerranéen en bois foncé de taille moyenne avec un évier encastré, un plan de travail en granite, une crédence beige, une crédence en céramique, un sol en carrelage de céramique, un sol multicolore et un plan de travail multicolore.
Idées déco de bars de salon bleus avec une crédence beige
1