Idées déco de bars de salon contemporains avec des tabourets
Trier par :
Budget
Trier par:Populaires du jour
61 - 80 sur 2 160 photos
1 sur 3
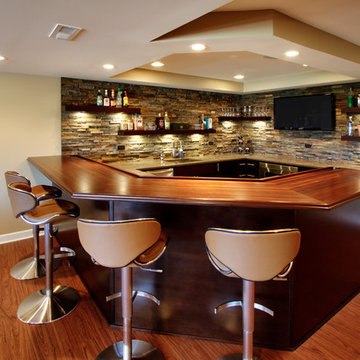
Inspiration pour un grand bar de salon design en bois foncé avec des tabourets, un plan de travail en bois, une crédence multicolore, une crédence en carrelage de pierre, un sol en bois brun et un plan de travail marron.
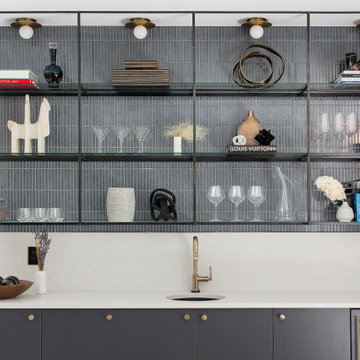
This year’s Designer Showhouse was another great opportunity to give back to our Montecito community while showcasing our work as a fully integrated interior design studio. This time around, we participated in the first Home & Garden Designer Showcase by creating the lounge, bar area, and powder room of a nearly 6,000 square foot home in the neighborhood.
The beautiful MARIA LAURA table from our SORELLA furniture line provides a joyful centerpiece to the seating area and shows how flexible and outside-the-box our furniture designs can be. The distinct piano bench, also one of our designs, gives the space a sophisticated touch, and pillows from our MB Home Collection provide a perfect complement to the plush chairs. All of the staging and décor accessories are from louis + rocco, our home decor styling rental business.
Project designed by Montecito interior designer Margarita Bravo. She serves Montecito as well as surrounding areas such as Hope Ranch, Summerland, Santa Barbara, Isla Vista, Mission Canyon, Carpinteria, Goleta, Ojai, Los Olivos, and Solvang.
---
For more about MARGARITA BRAVO, click here: https://www.margaritabravo.com/
To learn more about this project, click here: https://www.margaritabravo.com/portfolio/denver-2021-designer-showhouse/
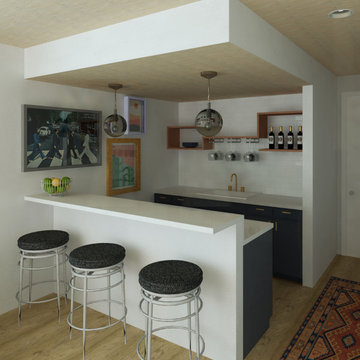
The choice of materials and colors in the design of this mini-bar draws from the contemporary, clean aesthetic of the main house. The mini-bar is part of a larger recreational room designed to provide a sense of serenity and space through the use of natural materials, ample natural light, and a calm color palette.
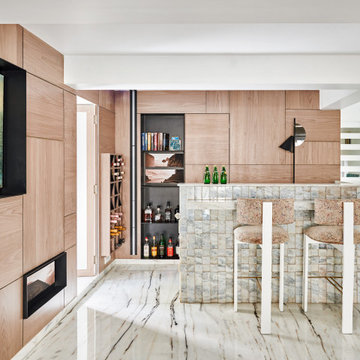
Home Bar
Aménagement d'un bar de salon contemporain en L et bois brun de taille moyenne avec des tabourets, un placard à porte plane, un sol gris et un plan de travail gris.
Aménagement d'un bar de salon contemporain en L et bois brun de taille moyenne avec des tabourets, un placard à porte plane, un sol gris et un plan de travail gris.
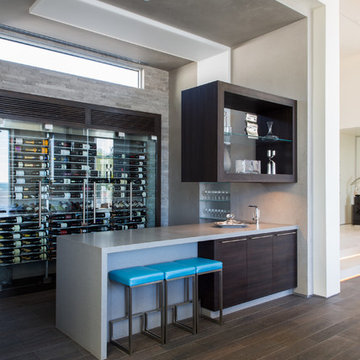
The Indio Residence, located on an ocean side bluff in Shell Beach, is a clean, contemporary home. Taking cues from the Florin Residence, an earlier project completed for the same client, the Indio Residence is much larger with additional amenities to meet the client’s needs.
At the front door, guests are greeted by floor to ceiling glass with views straight out to the ocean. Tall, grand ceilings throughout the entry and great room are highlighted by skylights, allowing for a naturally lit interior. The open concept floor plan helps highlight the custom details such as the glass encased wine room and floor to ceiling ocean-facing glass. In order to maintain a sense of privacy, the master suite and guests rooms are located on opposite wings of the home. Ideal for entertaining, this layout allows for maximum privacy and shared space alike. Additionally, a privately accessed caretakers apartment is located above the garage, complete with a living room, kitchenette, and ocean facing deck.
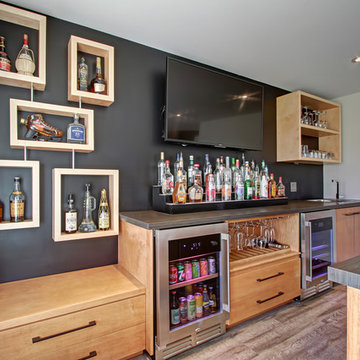
Cette image montre un grand bar de salon parallèle design avec des tabourets, un évier posé, un plan de travail en bois et une crédence noire.
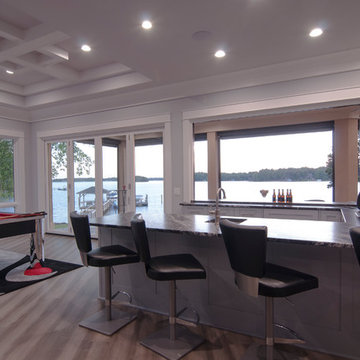
Idées déco pour un bar de salon contemporain en L de taille moyenne avec des tabourets, un placard à porte shaker, un évier encastré, parquet clair et un sol marron.

A basement sports bar! In this house, is definitely a great addition. Also that you can watch mutliple games at once and keep everyone happy! No more expensive beers out at the busy bars, you can sit and relax and enjoy it all from home.
Loving the detail of the decor sheet metal around the front of the raise bar top. Also that the bar stools are the same as what is in the kitchen, just a darker grey. Again bringing consistency throughout a home just brings all the rooms together, especially with the open concept home being so popular at this time.
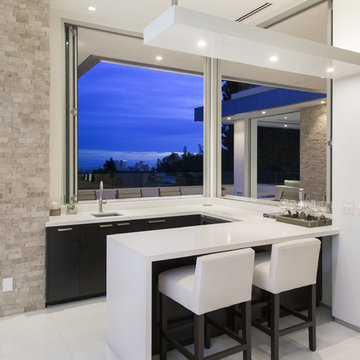
Cette image montre un bar de salon design en U et bois foncé avec des tabourets, un évier encastré et un placard à porte plane.
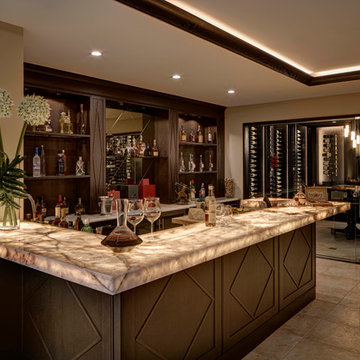
Inspiration pour un bar de salon design en U avec des tabourets et des portes de placard marrons.

Idée de décoration pour un bar de salon design en U et bois foncé de taille moyenne avec des tabourets, un placard à porte plane, plan de travail en marbre, une crédence marron, une crédence en bois et sol en béton ciré.
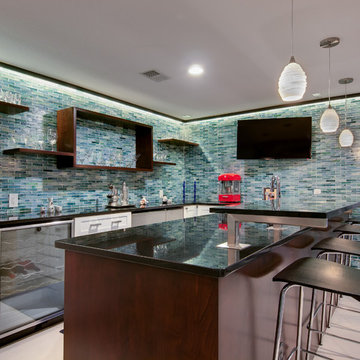
Wall cabinets were removed to open up the space and make way for open shelving. New countertops, door & drawer fronts, and wood finish on the peninsula complete the revamped bar / kitchen.
Copyright -©Teri Fotheringham Photography 2013
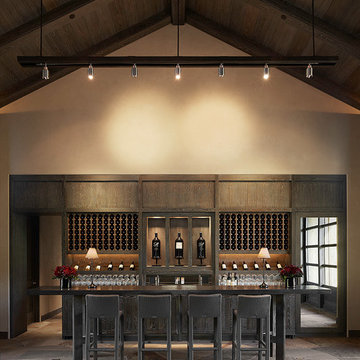
Adrian Gregorutti
Inspiration pour un grand bar de salon parallèle design avec des tabourets.
Inspiration pour un grand bar de salon parallèle design avec des tabourets.
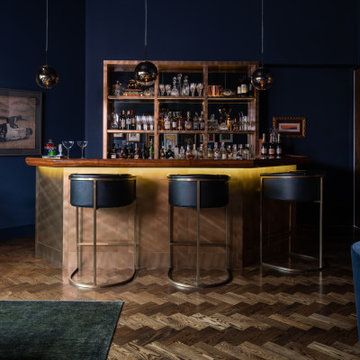
Inspiration pour un bar de salon design avec des tabourets, un placard sans porte, un plan de travail en bois, parquet foncé et un sol marron.
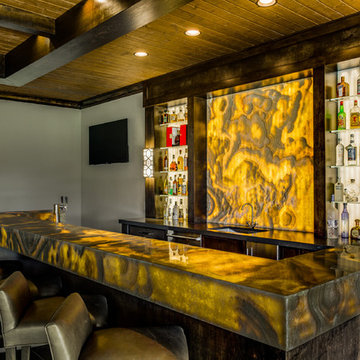
This masculine and modern Onyx Nuvolato marble bar and feature wall is perfect for hosting everything from game-day events to large cocktail parties. The onyx countertops and feature wall are backlit with LED lights to create a warm glow throughout the room. The remnants from this project were fashioned to create a matching backlit fireplace. Open shelving provides storage and display, while a built in tap provides quick access and easy storage for larger bulk items.
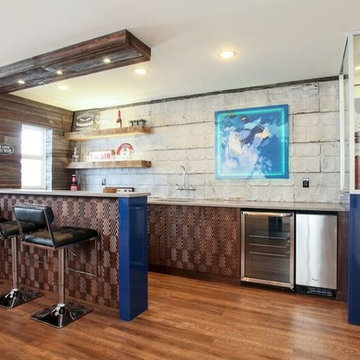
Réalisation d'un bar de salon design en U de taille moyenne avec parquet foncé, des tabourets, un évier encastré, un placard à porte plane, des portes de placard marrons et un plan de travail en surface solide.
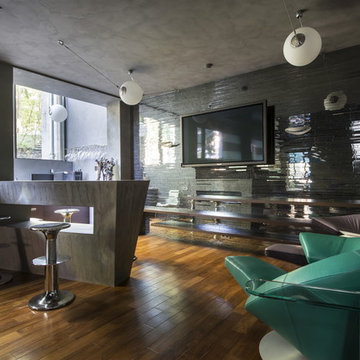
Cette photo montre un bar de salon linéaire tendance de taille moyenne avec des tabourets et parquet peint.
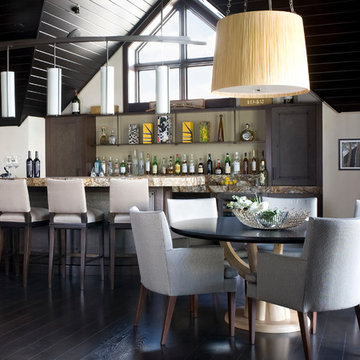
Réalisation d'un bar de salon parallèle design en bois foncé avec parquet foncé, des tabourets, un placard avec porte à panneau encastré et un sol noir.
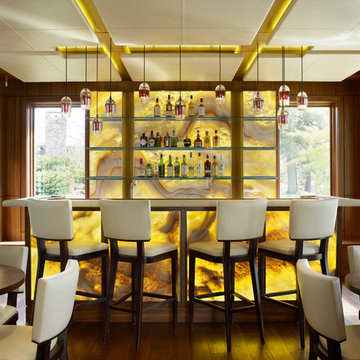
Photography by: Werner Straube
Idées déco pour un bar de salon parallèle contemporain de taille moyenne avec parquet foncé, des tabourets, une crédence multicolore et une crédence en dalle de pierre.
Idées déco pour un bar de salon parallèle contemporain de taille moyenne avec parquet foncé, des tabourets, une crédence multicolore et une crédence en dalle de pierre.
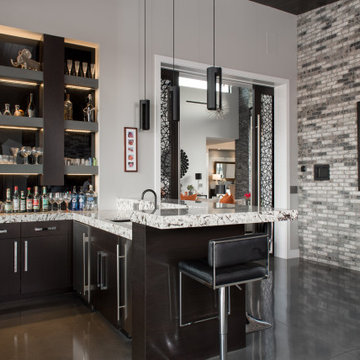
Cette image montre un bar de salon design en U avec des tabourets, un évier encastré, un placard à porte plane, des portes de placard noires, une crédence noire, une crédence en feuille de verre, un sol gris et un plan de travail multicolore.
Idées déco de bars de salon contemporains avec des tabourets
4