Idées déco de bars de salon éclectiques avec des tabourets
Trier par :
Budget
Trier par:Populaires du jour
1 - 20 sur 281 photos
1 sur 3

The primary style of this new lounge space could be classified as an American-style pub, with the rustic quality of a prohibition-era speakeasy balanced by the masculine look of a Victorian-era men’s lounge. The wet bar was designed as three casual sections distributed along the two window walls. Custom counters were created by combining antiqued copper on the surface and riveted iron strapping on the edges. The ceiling was opened up, peaking at 12', and the framing was finished with reclaimed wood, converting the vaulted space into a pyramid for a four-walled cathedral ceiling.
Neals Design Remodel
Robin Victor Goetz
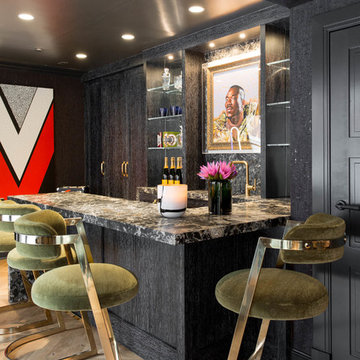
Photo: Rikki Snyder © 2018 Houzz
Inspiration pour un bar de salon bohème en U avec des tabourets, des portes de placard noires, parquet clair et un placard à porte shaker.
Inspiration pour un bar de salon bohème en U avec des tabourets, des portes de placard noires, parquet clair et un placard à porte shaker.
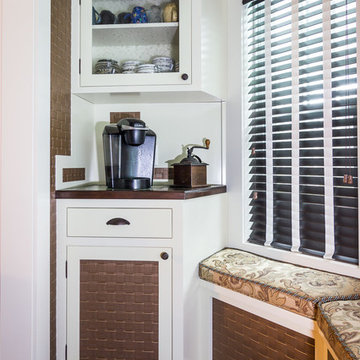
Unique coffee room featuring built in cabinets to each side. Built in bench seating with storage below. Custom slab walnut table top and painted legs with glazing to match cabinetry. Dark hardwood floor.
Photographed by Chuck Murphy Statesboro GA
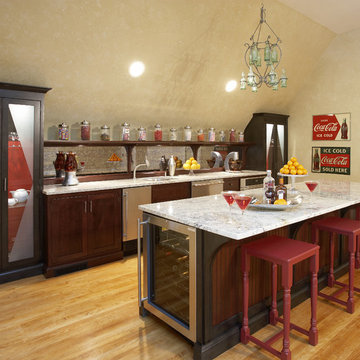
Cette image montre un grand bar de salon parallèle bohème en bois foncé avec un sol en bois brun, des tabourets, un évier encastré, un placard à porte shaker, plan de travail en marbre et une crédence miroir.
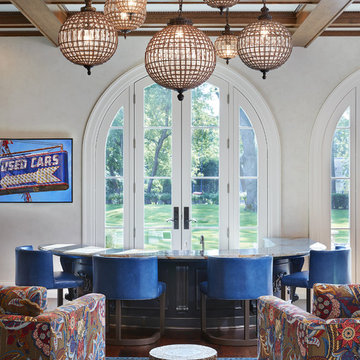
A sunken bar area in the living room was a non negotiable for the homeowner having grown up with a similar feature in his childhood home. Whimsical lighting, playful fabrics and soft curves guide the eye through the space and out of doors.

Idées déco pour un bar de salon éclectique en U de taille moyenne avec des tabourets, un évier encastré, un plan de travail en bois, un sol en vinyl, un sol beige et un plan de travail marron.

WHERE TO GO TO FLOW
more photos at http://www.kylacoburndesigns.com/the-roots-bar-nbc-jimmy-fallon-dressing-room
On Friday afternoon, The Roots backstage room had white walls and gray floors and ceilings. By Monday, we wanted to surprise them with their own (stocked) Brooklyn bar. New brick walls were added and tagged with Nina Simone, vintage mint booths, a live-edge table top, custom light fixtures, and details create a chill spot. Antler bottle openers, Moroccan rugs, hat holders to display Tariq’s collection, vintage bar-ware and shakers... The collected parts are all as authentic as The Roots.
“I wanted to give the Roots a real spot to feel good and hang in, not just a place to change. The bottle cap tramp art and history / cultural references of the collected items in this room were a tribute to the smart timelessness of the band… and of course we made sure that the bar was fully stocked…” - Kyla
Design Deep Dives Industrial sculpture from a mill in New Bedford, MA, tramp art sculpture made from prohibition era bottle caps, Arthur Umanoff chairs, upcycled steel door, bent steel sculptural lamp (Detroit artist)

From the sitting room adjacent to the kitchen, a look into the dining room, with a 7' x 7' custom table, with banquette, and flannel modern chairs.
Cette photo montre un grand bar de salon linéaire éclectique avec des tabourets, un évier posé, un placard sans porte, des portes de placard grises, une crédence en feuille de verre, parquet peint, un sol beige et plan de travail noir.
Cette photo montre un grand bar de salon linéaire éclectique avec des tabourets, un évier posé, un placard sans porte, des portes de placard grises, une crédence en feuille de verre, parquet peint, un sol beige et plan de travail noir.

Home Bar Area
Exemple d'un grand bar de salon éclectique en L avec des tabourets, un évier encastré, un placard avec porte à panneau encastré, des portes de placard noires, un plan de travail en bois, une crédence miroir, sol en béton ciré, un sol gris et un plan de travail marron.
Exemple d'un grand bar de salon éclectique en L avec des tabourets, un évier encastré, un placard avec porte à panneau encastré, des portes de placard noires, un plan de travail en bois, une crédence miroir, sol en béton ciré, un sol gris et un plan de travail marron.
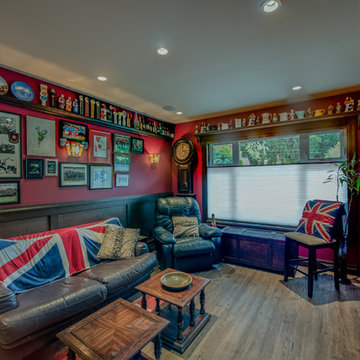
My House Design/Build Team | www.myhousedesignbuild.com | 604-694-6873 | Liz Dehn Photography
Idées déco pour un bar de salon parallèle éclectique en bois foncé de taille moyenne avec des tabourets, un évier posé, un placard avec porte à panneau encastré, un plan de travail en quartz, une crédence miroir et un sol en bois brun.
Idées déco pour un bar de salon parallèle éclectique en bois foncé de taille moyenne avec des tabourets, un évier posé, un placard avec porte à panneau encastré, un plan de travail en quartz, une crédence miroir et un sol en bois brun.
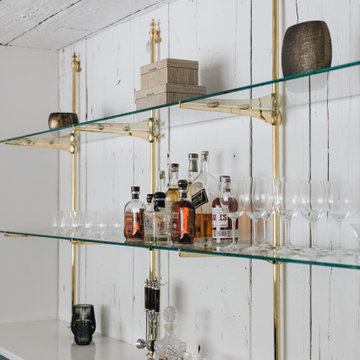
Idée de décoration pour un grand bar de salon linéaire bohème avec des tabourets, aucun évier ou lavabo, un placard à porte vitrée, des portes de placard bleues, un plan de travail en quartz modifié, une crédence blanche, une crédence en bois, parquet clair et un plan de travail blanc.

Exemple d'un bar de salon parallèle éclectique de taille moyenne avec des tabourets, des portes de placard blanches, une crédence miroir, un placard sans porte, plan de travail en marbre, sol en béton ciré et aucun évier ou lavabo.
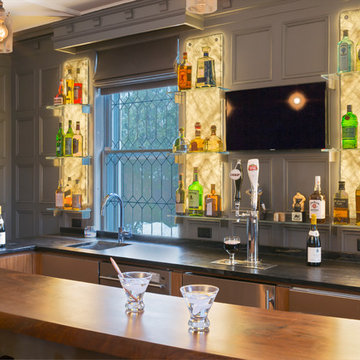
Marc J. Harary - City Architectural Photography. 914-420-9293
Cette photo montre un grand bar de salon parallèle éclectique en bois foncé avec des tabourets, un évier encastré, un placard à porte plane, un plan de travail en bois, une crédence noire, une crédence en dalle de pierre et parquet foncé.
Cette photo montre un grand bar de salon parallèle éclectique en bois foncé avec des tabourets, un évier encastré, un placard à porte plane, un plan de travail en bois, une crédence noire, une crédence en dalle de pierre et parquet foncé.
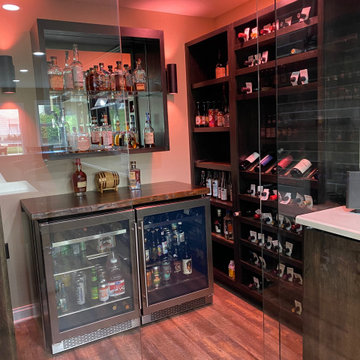
Réalisation d'un bar de salon bohème en U de taille moyenne avec des tabourets, un évier encastré, un plan de travail en bois, un sol en vinyl, un sol beige et un plan de travail marron.
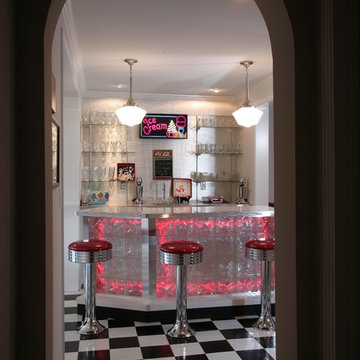
50's Soda Fountain Joint
Inspiration pour un bar de salon parallèle bohème de taille moyenne avec des tabourets, un sol en vinyl, un sol multicolore, un plan de travail en inox et un placard sans porte.
Inspiration pour un bar de salon parallèle bohème de taille moyenne avec des tabourets, un sol en vinyl, un sol multicolore, un plan de travail en inox et un placard sans porte.
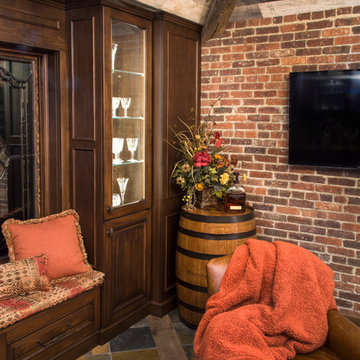
The primary style of this new lounge space could be classified as an American-style pub, with the rustic quality of a prohibition-era speakeasy balanced by the masculine look of a Victorian-era men’s lounge. The wet bar was designed as three casual sections distributed along the two window walls. Custom counters were created by combining antiqued copper on the surface and riveted iron strapping on the edges. The ceiling was opened up, peaking at 12', and the framing was finished with reclaimed wood, converting the vaulted space into a pyramid for a four-walled cathedral ceiling.
Neals Design Remodel
Robin Victor Goetz
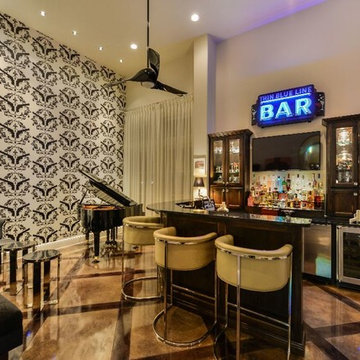
Only in Texas would you have a home bar with custom wallpaper sporting pistols!
Cette image montre un grand bar de salon linéaire bohème en bois foncé avec des tabourets, un placard à porte vitrée, un plan de travail en granite et sol en béton ciré.
Cette image montre un grand bar de salon linéaire bohème en bois foncé avec des tabourets, un placard à porte vitrée, un plan de travail en granite et sol en béton ciré.
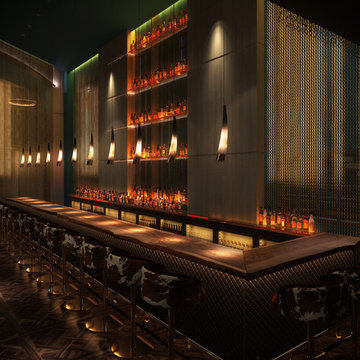
Concept for an uber-luxury home bar. French parquet walnut flooring, tufted bar front, live edge wood slab bar countertop, hair-on-hide upholstered bar stools, metal chain drapery, custom drinking horn inspired pendants and edge-lit glass shelves inset in the platinum-shade veneer millwork come together to create this unforgettable space.
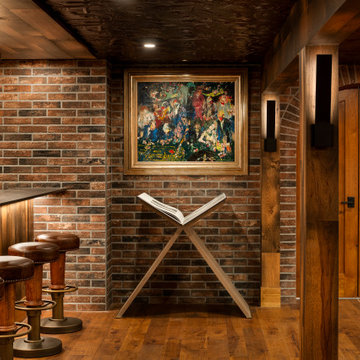
A curved archway with knotty alder doors, leads to the spa.
Idées déco pour un grand bar de salon éclectique en U avec un sol en bois brun, des tabourets, un évier encastré, un placard à porte affleurante, un plan de travail en quartz modifié et une crédence miroir.
Idées déco pour un grand bar de salon éclectique en U avec un sol en bois brun, des tabourets, un évier encastré, un placard à porte affleurante, un plan de travail en quartz modifié et une crédence miroir.
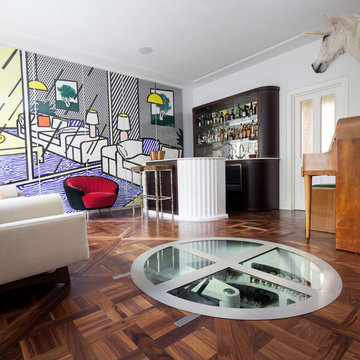
Juliet Murphy http://www.julietmurphyphotography.com
Inspiration pour un bar de salon bohème en U avec des tabourets, un placard à porte plane, des portes de placard noires et un sol en bois brun.
Inspiration pour un bar de salon bohème en U avec des tabourets, un placard à porte plane, des portes de placard noires et un sol en bois brun.
Idées déco de bars de salon éclectiques avec des tabourets
1