Idées déco de bars de salon contemporains avec un sol en bois brun
Trier par :
Budget
Trier par:Populaires du jour
101 - 120 sur 1 154 photos
1 sur 3
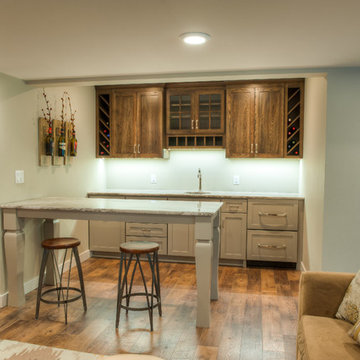
Aménagement d'un bar de salon avec évier linéaire contemporain de taille moyenne avec un placard avec porte à panneau encastré, un plan de travail en quartz, un évier encastré, des portes de placard beiges, une crédence bleue et un sol en bois brun.
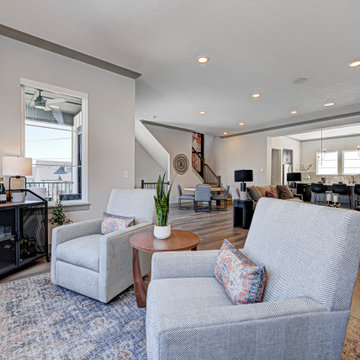
Explore urban luxury living in this new build along the scenic Midland Trace Trail, featuring modern industrial design, high-end finishes, and breathtaking views.
Nestled in comfort, this lounge area beckons with cozy armchairs, offering a serene retreat to unwind while admiring the picturesque views.
Project completed by Wendy Langston's Everything Home interior design firm, which serves Carmel, Zionsville, Fishers, Westfield, Noblesville, and Indianapolis.
For more about Everything Home, see here: https://everythinghomedesigns.com/
To learn more about this project, see here:
https://everythinghomedesigns.com/portfolio/midland-south-luxury-townhome-westfield/
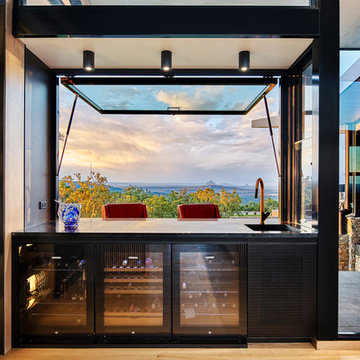
Design by Mark Gacesa of Ultraspace. Construction by Stewart Homes. Photography by Fred McKie.
Cette image montre un bar de salon design de taille moyenne avec des tabourets, un placard sans porte, un évier encastré et un sol en bois brun.
Cette image montre un bar de salon design de taille moyenne avec des tabourets, un placard sans porte, un évier encastré et un sol en bois brun.
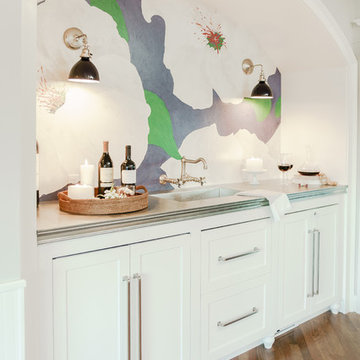
Andrea Pietrangeli
http://andrea.media/
Cette photo montre un petit bar de salon avec évier linéaire tendance avec un évier intégré, un placard à porte shaker, des portes de placard blanches, un plan de travail en bois, une crédence multicolore, un sol en bois brun, un sol marron et un plan de travail marron.
Cette photo montre un petit bar de salon avec évier linéaire tendance avec un évier intégré, un placard à porte shaker, des portes de placard blanches, un plan de travail en bois, une crédence multicolore, un sol en bois brun, un sol marron et un plan de travail marron.
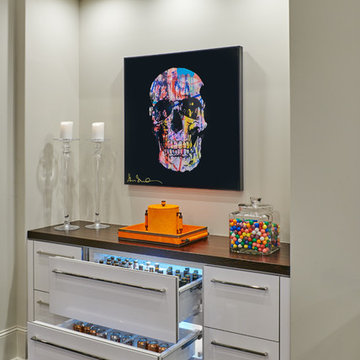
Pete Crouser
Idées déco pour un bar de salon contemporain avec un placard à porte plane, des portes de placard blanches, un plan de travail en bois et un sol en bois brun.
Idées déco pour un bar de salon contemporain avec un placard à porte plane, des portes de placard blanches, un plan de travail en bois et un sol en bois brun.
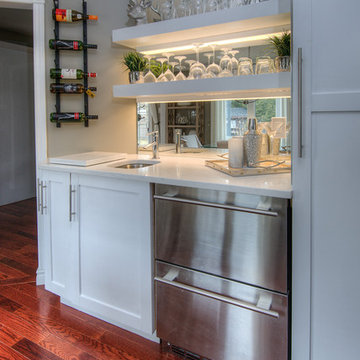
Exemple d'un petit bar de salon avec évier linéaire tendance avec un évier encastré, un placard à porte shaker, des portes de placard blanches, un plan de travail en quartz modifié, une crédence miroir, un sol en bois brun, un sol marron et un plan de travail blanc.
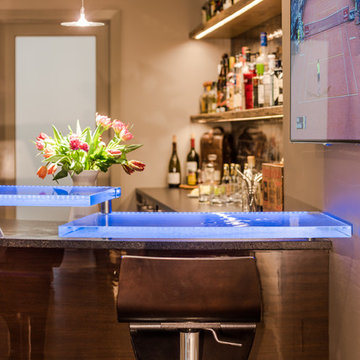
Angle Eye Photography
Cette photo montre un grand bar de salon tendance en U et bois foncé avec des tabourets, un évier encastré, un placard à porte plane, un plan de travail en granite, un sol en bois brun et une crédence multicolore.
Cette photo montre un grand bar de salon tendance en U et bois foncé avec des tabourets, un évier encastré, un placard à porte plane, un plan de travail en granite, un sol en bois brun et une crédence multicolore.
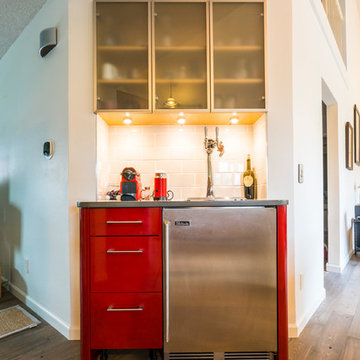
Alex Bowman
Inspiration pour un petit bar de salon avec évier linéaire design avec un placard à porte plane, des portes de placard rouges, un plan de travail en quartz modifié, une crédence blanche, une crédence en carrelage métro, un sol en bois brun, un sol marron et un plan de travail gris.
Inspiration pour un petit bar de salon avec évier linéaire design avec un placard à porte plane, des portes de placard rouges, un plan de travail en quartz modifié, une crédence blanche, une crédence en carrelage métro, un sol en bois brun, un sol marron et un plan de travail gris.
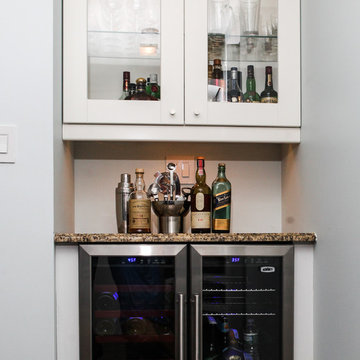
Complete Renovation
Cette image montre un petit bar de salon avec évier design en U avec aucun évier ou lavabo, un placard à porte shaker, des portes de placard blanches, un plan de travail en surface solide, une crédence noire et un sol en bois brun.
Cette image montre un petit bar de salon avec évier design en U avec aucun évier ou lavabo, un placard à porte shaker, des portes de placard blanches, un plan de travail en surface solide, une crédence noire et un sol en bois brun.
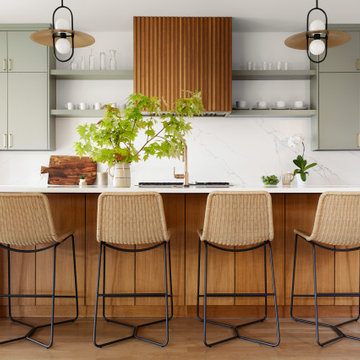
Kitchen in modern Dallas family home. Design by Ashley Dalton Studio. Build by Montgomery Custom Homes.
Idée de décoration pour un bar de salon parallèle design avec un placard à porte plane, des portes de placards vertess, une crédence blanche, une crédence en dalle de pierre, un sol en bois brun, un sol marron et un plan de travail blanc.
Idée de décoration pour un bar de salon parallèle design avec un placard à porte plane, des portes de placards vertess, une crédence blanche, une crédence en dalle de pierre, un sol en bois brun, un sol marron et un plan de travail blanc.
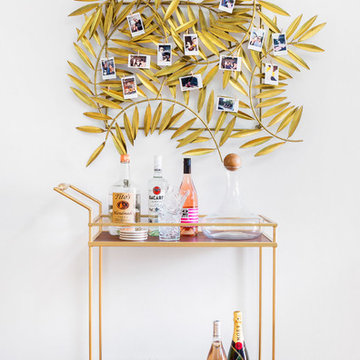
Inspiration pour un bar de salon design avec un chariot mini-bar, un sol en bois brun et un sol marron.
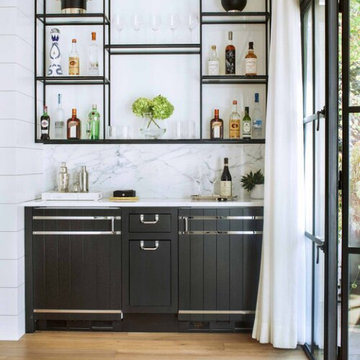
Our Aspen studio designed this beautiful home in the mountains to reflect the bright, beautiful, natural vibes outside – an excellent way to elevate the senses. We used a double-height, oak-paneled ceiling in the living room to create an expansive feeling. We also placed layers of Moroccan rugs, cozy textures of alpaca, mohair, and shearling by exceptional makers from around the US. In the kitchen and bar area, we went with the classic black and white combination to create a sophisticated ambience. We furnished the dining room with attractive blue chairs and artworks, and in the bedrooms, we maintained the bright, airy vibes by adding cozy beddings and accessories.
Joe McGuire Design is an Aspen and Boulder interior design firm bringing a uniquely holistic approach to home interiors since 2005.
For more about Joe McGuire Design, see here: https://www.joemcguiredesign.com/
To learn more about this project, see here:
https://www.joemcguiredesign.com/bleeker-street

This modern farmhouse showcases our studio’s signature style of uniting California-cool style with Midwestern traditional. Double islands in the kitchen offer loads of counter space and can function as dining and workstations. The black-and-white palette lends a modern vibe to the setup. A sleek bar adjacent to the kitchen flaunts open shelves and wooden cabinetry that allows for stylish entertaining. While warmer hues are used in the living areas and kitchen, the bathrooms are a picture of tranquility with colorful cabinetry and a calming ambiance created with elegant fixtures and decor.
---
Project designed by Pasadena interior design studio Amy Peltier Interior Design & Home. They serve Pasadena, Bradbury, South Pasadena, San Marino, La Canada Flintridge, Altadena, Monrovia, Sierra Madre, Los Angeles, as well as surrounding areas.
---
For more about Amy Peltier Interior Design & Home, click here: https://peltierinteriors.com/
To learn more about this project, click here:
https://peltierinteriors.com/portfolio/modern-elegant-farmhouse-interior-design-vienna/
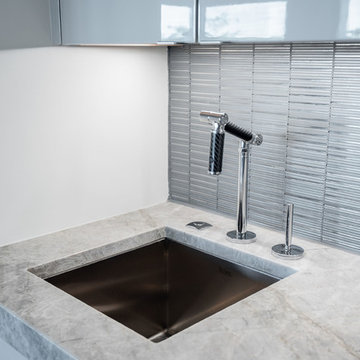
Built by Award Winning, Certified Luxury Custom Home Builder SHELTER Custom-Built Living.
Interior Details and Design- SHELTER Custom-Built Living Build-Design team. .
Architect- DLB Custom Home Design INC..
Interior Decorator- Hollis Erickson Design.
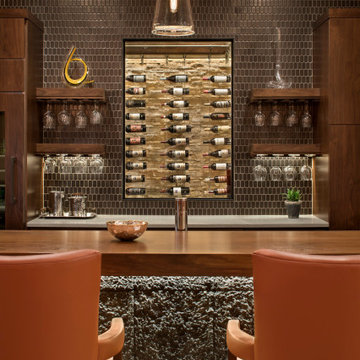
Our Boulder studio gave this beautiful home a stunning makeover with thoughtful and balanced use of colors, patterns, and textures to create a harmonious vibe. Following our holistic design approach, we added mirrors, artworks, decor, and accessories that easily blend into the architectural design. Beautiful purple chairs in the dining area add an attractive pop, just like the deep pink sofas in the living room. The home bar is designed as a classy, sophisticated space with warm wood tones and elegant bar chairs perfect for entertaining. A dashing home theatre and hot sauna complete this home, making it a luxurious retreat!
---
Joe McGuire Design is an Aspen and Boulder interior design firm bringing a uniquely holistic approach to home interiors since 2005.
For more about Joe McGuire Design, see here: https://www.joemcguiredesign.com/
To learn more about this project, see here:
https://www.joemcguiredesign.com/greenwood-preserve
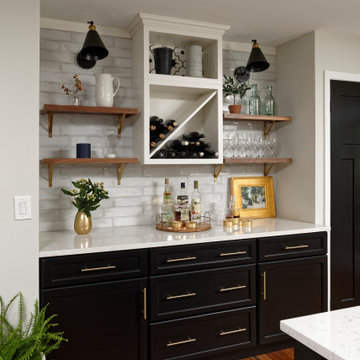
Our St. Pete studio gave this gorgeous home a beautiful makeover with a neutral color palette that nicely highlights the thoughtful design details. We added cottage-style barn doors for the bathroom giving it an elegant charm that heightens the stunning designs of the space. In the kitchen, we used the classic black and white theme, punctuated with organic elements like plants and wooden shelves that create a warm, lived-in feel. We added an attractive area rug in the dining room along with beautiful artwork and statement lighting to create visual interest. In the powder room, soft blue walls, a stylish console sink, and an elegant gold-rimmed mirror add panache.
---
Pamela Harvey Interiors offers interior design services in St. Petersburg and Tampa, and throughout Florida's Suncoast area, from Tarpon Springs to Naples, including Bradenton, Lakewood Ranch, and Sarasota.
For more about Pamela Harvey Interiors, see here: https://www.pamelaharveyinteriors.com/
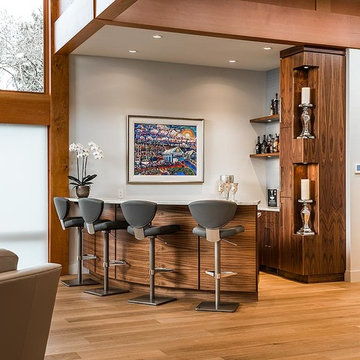
A bar just off the living area is a popular hangout spot for guests.
Aménagement d'un bar de salon contemporain en U et bois foncé de taille moyenne avec des tabourets, un placard à porte plane, une crédence grise, un sol marron et un sol en bois brun.
Aménagement d'un bar de salon contemporain en U et bois foncé de taille moyenne avec des tabourets, un placard à porte plane, une crédence grise, un sol marron et un sol en bois brun.
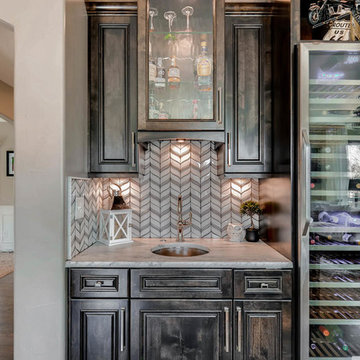
This D&G custom wet bar includes a full-size wine fridge, custom-built cabinets that were stained by hand, a glass backsplash and hammered cooper sink.
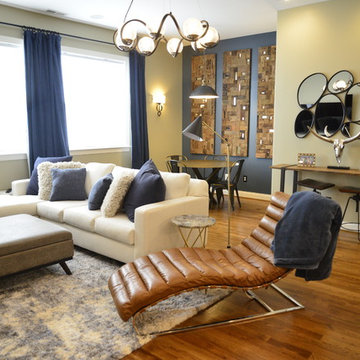
Large open room with wall to wall carpet became a multi functional room for adults and kids to enjoy
Aménagement d'un petit bar de salon avec évier contemporain avec un évier posé, des portes de placard bleues, un plan de travail en granite, une crédence blanche, une crédence en céramique, un sol en bois brun, un sol marron et un plan de travail blanc.
Aménagement d'un petit bar de salon avec évier contemporain avec un évier posé, des portes de placard bleues, un plan de travail en granite, une crédence blanche, une crédence en céramique, un sol en bois brun, un sol marron et un plan de travail blanc.

Our Boulder studio designed this beautiful home in the mountains to reflect the bright, beautiful, natural vibes outside – an excellent way to elevate the senses. We used a double-height, oak-paneled ceiling in the living room to create an expansive feeling. We also placed layers of Moroccan rugs, cozy textures of alpaca, mohair, and shearling by exceptional makers from around the US. In the kitchen and bar area, we went with the classic black and white combination to create a sophisticated ambience. We furnished the dining room with attractive blue chairs and artworks, and in the bedrooms, we maintained the bright, airy vibes by adding cozy beddings and accessories.
---
Joe McGuire Design is an Aspen and Boulder interior design firm bringing a uniquely holistic approach to home interiors since 2005.
For more about Joe McGuire Design, see here: https://www.joemcguiredesign.com/
To learn more about this project, see here:
https://www.joemcguiredesign.com/bleeker-street
Idées déco de bars de salon contemporains avec un sol en bois brun
6