Idées déco de bars de salon contemporains avec un sol en bois brun
Trier par :
Budget
Trier par:Populaires du jour
1 - 20 sur 1 158 photos
1 sur 3

Cette image montre un grand bar de salon linéaire design en bois brun avec un évier posé, un placard à porte plane, un plan de travail en granite, une crédence beige, un sol en bois brun, un sol marron et un plan de travail beige.

Inspiration pour un grand bar de salon design en L avec des tabourets, un évier encastré, un plan de travail en granite, une crédence multicolore, une crédence en dalle de pierre, un sol en bois brun, un sol marron et un plan de travail multicolore.

Cati Teague Photography
Réalisation d'un bar de salon avec évier linéaire design avec un placard à porte plane, aucun évier ou lavabo, une crédence multicolore, une crédence en dalle métallique, un sol en bois brun et des portes de placard noires.
Réalisation d'un bar de salon avec évier linéaire design avec un placard à porte plane, aucun évier ou lavabo, une crédence multicolore, une crédence en dalle métallique, un sol en bois brun et des portes de placard noires.
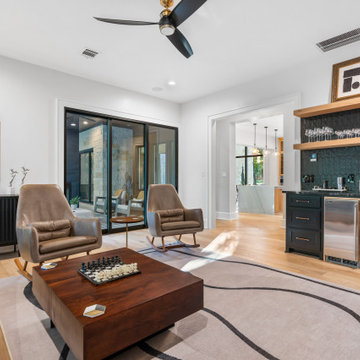
The wet bar is located in the den.
Idées déco pour un bar de salon avec évier linéaire contemporain de taille moyenne avec un évier encastré, un placard à porte plane, des portes de placard grises, un plan de travail en granite, une crédence noire, une crédence en carreau de porcelaine, un sol en bois brun et plan de travail noir.
Idées déco pour un bar de salon avec évier linéaire contemporain de taille moyenne avec un évier encastré, un placard à porte plane, des portes de placard grises, un plan de travail en granite, une crédence noire, une crédence en carreau de porcelaine, un sol en bois brun et plan de travail noir.

Our St. Pete studio gave this beautiful traditional home a warm, welcoming ambience with bold accents and decor. Gray and white wallpaper perfectly frame the large windows in the living room, and the elegant furnishings add elegance and classiness to the space. The bedrooms are also styled with wallpaper that leaves a calm, soothing feel for instant relaxation. Fun prints and patterns add cheerfulness to the bedrooms, making them a private and personal space to hang out. The formal dining room has beautiful furnishings in bold blue accents and a striking chandelier to create a dazzling focal point.
---
Pamela Harvey Interiors offers interior design services in St. Petersburg and Tampa, and throughout Florida's Suncoast area, from Tarpon Springs to Naples, including Bradenton, Lakewood Ranch, and Sarasota.
For more about Pamela Harvey Interiors, see here: https://www.pamelaharveyinteriors.com/
To learn more about this project, see here: https://www.pamelaharveyinteriors.com/portfolio-galleries/traditional-home-oakhill-va
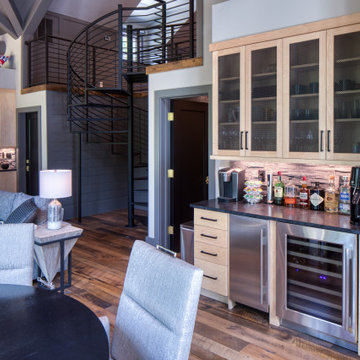
Cette image montre un bar de salon sans évier linéaire design en bois clair de taille moyenne avec aucun évier ou lavabo, un placard à porte plane, une crédence grise, un sol en bois brun, un sol marron et plan de travail noir.
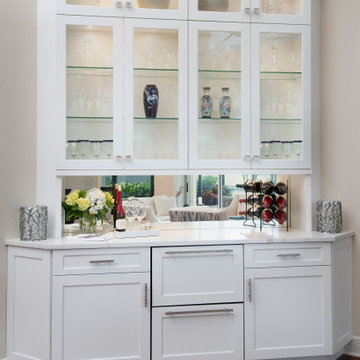
New white Dura Supreme Highland Panel Plus cabinets were topped with beautiful Calacatta Laza Quartz – with its dramatic movement, milky white background, and soft brown veining. The clients chose a traditional clear mirror backsplash in lieu of tile that matched the dry bar and selected stunning Duverre cabinet hardware in satin nickel, which provided a silvery muted finish and coordinated well with the white cabinets.

Inspiration pour un bar de salon sans évier linéaire design avec un placard à porte plane, des portes de placards vertess, une crédence miroir, un sol en bois brun, un sol marron et un plan de travail blanc.
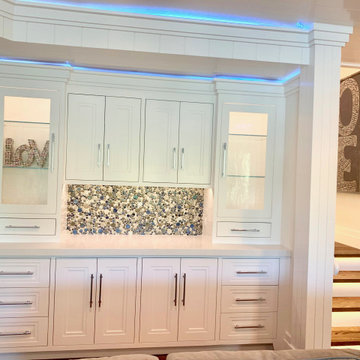
Custom-designed contemporary home bar glass cabinets, white crown molding with indirect lighting, staircase lighting and custom tile in Lake Arrowhead, California.

Reagan Taylor Photography
Cette image montre un bar de salon avec évier design en L avec un évier encastré, un placard à porte plane, des portes de placard bleues, un sol en bois brun, un sol marron et un plan de travail gris.
Cette image montre un bar de salon avec évier design en L avec un évier encastré, un placard à porte plane, des portes de placard bleues, un sol en bois brun, un sol marron et un plan de travail gris.
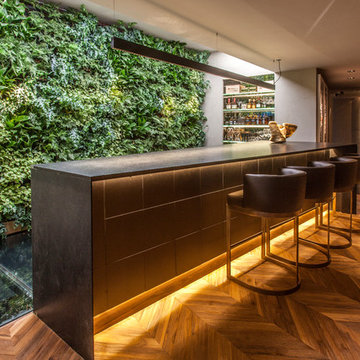
Aménagement d'un bar de salon contemporain avec des tabourets, aucun évier ou lavabo, un placard sans porte, un sol en bois brun, un sol marron et plan de travail noir.
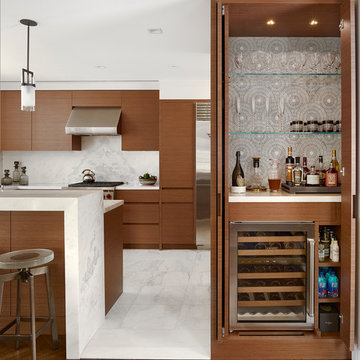
Holger Obenaus
Idée de décoration pour un petit bar de salon linéaire design en bois brun avec aucun évier ou lavabo, une crédence multicolore, un sol en bois brun, un plan de travail en surface solide, un sol marron et un placard sans porte.
Idée de décoration pour un petit bar de salon linéaire design en bois brun avec aucun évier ou lavabo, une crédence multicolore, un sol en bois brun, un plan de travail en surface solide, un sol marron et un placard sans porte.
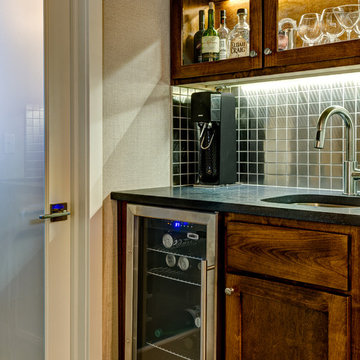
Idée de décoration pour un petit bar de salon avec évier linéaire design en bois brun avec un évier encastré, un placard à porte shaker, un plan de travail en stéatite, une crédence en dalle métallique et un sol en bois brun.
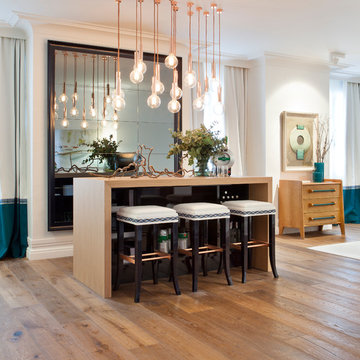
Inspiration pour un bar de salon linéaire design de taille moyenne avec des tabourets, un plan de travail en bois, un sol en bois brun, aucun évier ou lavabo et un plan de travail beige.
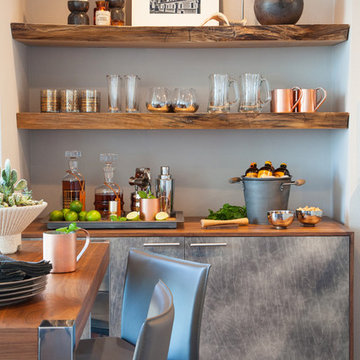
Jen + Bec Photography
Cette photo montre un petit bar de salon linéaire tendance avec un placard à porte plane, des portes de placard grises, un plan de travail en bois, un sol en bois brun et un plan de travail marron.
Cette photo montre un petit bar de salon linéaire tendance avec un placard à porte plane, des portes de placard grises, un plan de travail en bois, un sol en bois brun et un plan de travail marron.
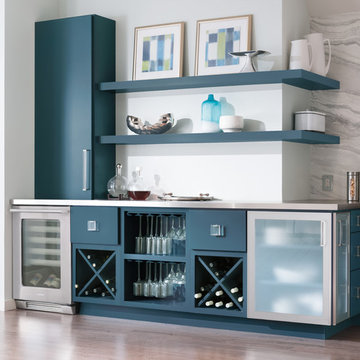
Réalisation d'un grand bar de salon avec évier design avec un placard à porte plane, des portes de placard bleues, un plan de travail en béton, un sol en bois brun, un sol marron et un plan de travail gris.
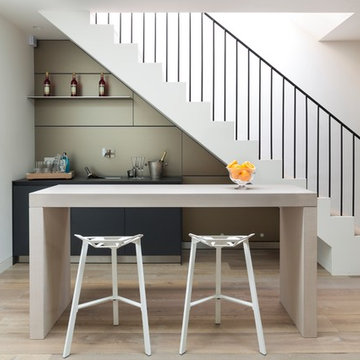
Exemple d'un bar de salon avec évier parallèle tendance avec un évier encastré, un placard à porte plane, une crédence beige, un sol en bois brun et un sol beige.

Our Seattle studio gave this dated family home a fabulous facelift with bright interiors, stylish furnishings, and thoughtful decor. We kept all the original interior doors but gave them a beautiful coat of paint and fitted stylish matte black hardware to provide them with that extra elegance. Painting the millwork a creamy light grey color created a fun, unique contrast against the white walls. We opened up walls to create a spacious great room, perfect for this family who loves to entertain. We reimagined the existing pantry as a wet bar, currently a hugely popular spot in the home. To create a seamless indoor-outdoor living space, we used NanaWall doors off the kitchen and living room, allowing our clients to have an open atmosphere in their backyard oasis and covered front deck. Heaters were also added to the front porch ensuring they could enjoy it during all seasons. We used durable furnishings throughout the home to accommodate the growing needs of their two small kids and two dogs. Neutral finishes, warm wood tones, and pops of color achieve a light and airy look reminiscent of the coastal appeal of Puget Sound – only a couple of blocks away from this home. We ensured that we delivered a bold, timeless home to our clients, with every detail reflecting their beautiful personalities.
---
Project designed by interior design studio Kimberlee Marie Interiors. They serve the Seattle metro area including Seattle, Bellevue, Kirkland, Medina, Clyde Hill, and Hunts Point.
For more about Kimberlee Marie Interiors, see here: https://www.kimberleemarie.com/
To learn more about this project, see here:
https://www.kimberleemarie.com/richmond-beach-home-remodel

"This beautiful design started with a clean open slate and lots of design opportunities. The homeowner was looking for a large oversized spacious kitchen designed for easy meal prep for multiple cooks and room for entertaining a large oversized family.
The architect’s plans had a single island with large windows on both main walls. The one window overlooked the unattractive side of a neighbor’s house while the other was not large enough to see the beautiful large back yard. The kitchen entry location made the mudroom extremely small and left only a few design options for the kitchen layout. The almost 14’ high ceilings also gave lots of opportunities for a unique design, but care had to be taken to still make the space feel warm and cozy.
After drawing four design options, one was chosen that relocated the entry from the mudroom, making the mudroom a lot more accessible. A prep island across from the range and an entertaining island were included. The entertaining island included a beverage refrigerator for guests to congregate around and to help them stay out of the kitchen work areas. The small island appeared to be floating on legs and incorporates a sink and single dishwasher drawer for easy clean up of pots and pans.
The end result was a stunning spacious room for this large extended family to enjoy."
- Drury Design
Features cabinetry from Rutt

Bret Osswald Photography
Cette image montre un grand bar de salon design en U et bois foncé avec des tabourets, un évier encastré, un placard à porte plane, plan de travail en marbre, un sol en bois brun, un sol marron et plan de travail noir.
Cette image montre un grand bar de salon design en U et bois foncé avec des tabourets, un évier encastré, un placard à porte plane, plan de travail en marbre, un sol en bois brun, un sol marron et plan de travail noir.
Idées déco de bars de salon contemporains avec un sol en bois brun
1