Idées déco de bars de salon contemporains avec un sol en carrelage de céramique
Trier par :
Budget
Trier par:Populaires du jour
61 - 80 sur 470 photos
1 sur 3

Aménagement d'un bar de salon sans évier linéaire contemporain de taille moyenne avec aucun évier ou lavabo, un placard à porte plane, des portes de placard noires, un plan de travail en bois, une crédence beige, une crédence en bois, un sol en carrelage de céramique, un sol gris et un plan de travail beige.
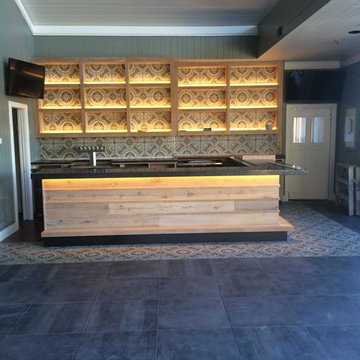
Home Bar in a Diablo Grande Clubhouse.
Réalisation d'un grand bar de salon design en L et bois clair avec des tabourets, un placard sans porte, une crédence multicolore, une crédence en mosaïque, un sol en carrelage de céramique, un sol gris, un plan de travail en granite et plan de travail noir.
Réalisation d'un grand bar de salon design en L et bois clair avec des tabourets, un placard sans porte, une crédence multicolore, une crédence en mosaïque, un sol en carrelage de céramique, un sol gris, un plan de travail en granite et plan de travail noir.
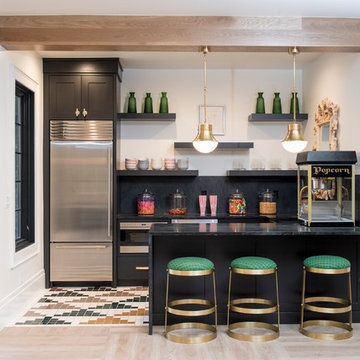
Modern kitchenette in the basement
Cette photo montre un bar de salon tendance en U avec des tabourets, un placard à porte shaker, des portes de placard noires, une crédence noire, un sol en carrelage de céramique et un sol multicolore.
Cette photo montre un bar de salon tendance en U avec des tabourets, un placard à porte shaker, des portes de placard noires, une crédence noire, un sol en carrelage de céramique et un sol multicolore.
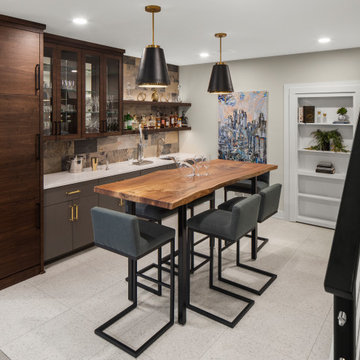
Built by Pillar Homes
Landmark Photography
Aménagement d'un bar de salon parallèle contemporain en bois foncé de taille moyenne avec des tabourets, un placard à porte plane, un plan de travail en bois, une crédence multicolore, une crédence en carreau de ciment, un sol en carrelage de céramique, un sol blanc et un plan de travail blanc.
Aménagement d'un bar de salon parallèle contemporain en bois foncé de taille moyenne avec des tabourets, un placard à porte plane, un plan de travail en bois, une crédence multicolore, une crédence en carreau de ciment, un sol en carrelage de céramique, un sol blanc et un plan de travail blanc.

Modern contemporary condo designed by John Fecke in Guilford, Connecticut
To get more detailed information copy and paste this link into your browser. https://thekitchencompany.com/blog/featured-kitchen-chic-modern-kitchen,
Photographer, Dennis Carbo
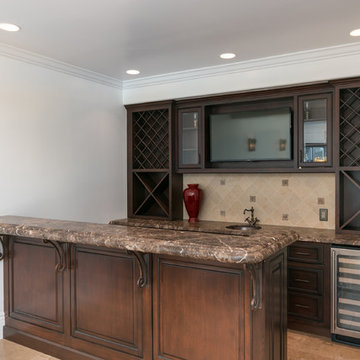
Inspiration pour un grand bar de salon linéaire design en bois foncé avec des tabourets, un évier posé, un placard avec porte à panneau surélevé, un plan de travail en granite, une crédence beige, une crédence en carrelage de pierre, un sol en carrelage de céramique, un sol marron et un plan de travail marron.
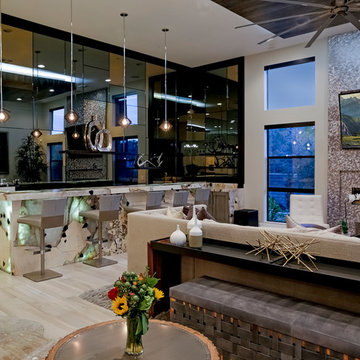
Photography by Richard Faverty of Beckett Studios
Exemple d'un grand bar de salon parallèle tendance avec un évier encastré, un placard à porte plane, un plan de travail en onyx, une crédence noire, une crédence miroir, un sol en carrelage de céramique et un sol beige.
Exemple d'un grand bar de salon parallèle tendance avec un évier encastré, un placard à porte plane, un plan de travail en onyx, une crédence noire, une crédence miroir, un sol en carrelage de céramique et un sol beige.
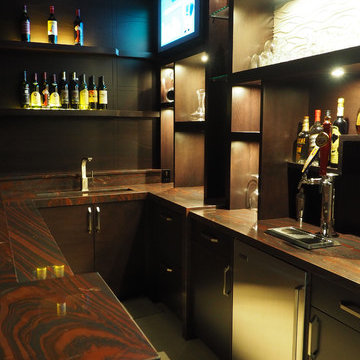
This is the ultimate In-Home Lounge for chilling out in impressive style. The look is 'Current' utilizing our hi-tech shop machinery to mill the white satin painted wavy relief panels in 2 different scales. I wanted to create an upbeat atmosphere with the well balanced pattern mixed with Espresso stained Rift Cut Oak and polished glass. The peninsula bar houses extra storage as well as the Led lite hip-wall for the seating. Two TV's to give a "Night out" feel for good energy but not overpowering in size. For projects of this caliber Perlick stainless beer dispenser and appliances was the natural choice accented by a Kohler trough sink and Contemporary faucet. For added convenience there are 2 interior liquor drawers to replenish inventory. To help frame the space some paneling with subtle relief and up-lite LED display shelves. The bar stools where meant to be simple and as transparent as possible to not clutter the design.

Inspiration pour un grand bar de salon parallèle design en bois foncé avec des tabourets, un évier encastré, un placard avec porte à panneau encastré, un plan de travail en quartz modifié, une crédence multicolore, une crédence en mosaïque, un sol en carrelage de céramique et un sol beige.
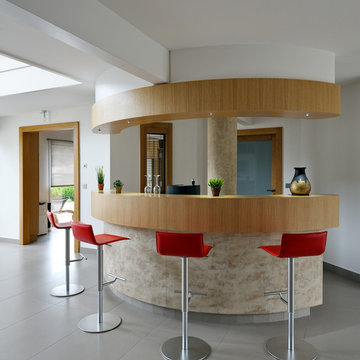
Agencements par l'entreprise Technics d'Agencements
Fabien Delairon
Aménagement d'un bar de salon contemporain avec des tabourets, un plan de travail en bois et un sol en carrelage de céramique.
Aménagement d'un bar de salon contemporain avec des tabourets, un plan de travail en bois et un sol en carrelage de céramique.
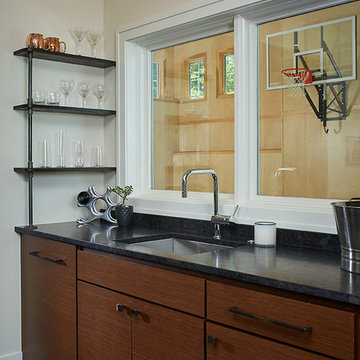
Builder: AVB Inc.
Interior Design: Vision Interiors by Visbeen
Photographer: Ashley Avila Photography
The Holloway blends the recent revival of mid-century aesthetics with the timelessness of a country farmhouse. Each façade features playfully arranged windows tucked under steeply pitched gables. Natural wood lapped siding emphasizes this homes more modern elements, while classic white board & batten covers the core of this house. A rustic stone water table wraps around the base and contours down into the rear view-out terrace.
Inside, a wide hallway connects the foyer to the den and living spaces through smooth case-less openings. Featuring a grey stone fireplace, tall windows, and vaulted wood ceiling, the living room bridges between the kitchen and den. The kitchen picks up some mid-century through the use of flat-faced upper and lower cabinets with chrome pulls. Richly toned wood chairs and table cap off the dining room, which is surrounded by windows on three sides. The grand staircase, to the left, is viewable from the outside through a set of giant casement windows on the upper landing. A spacious master suite is situated off of this upper landing. Featuring separate closets, a tiled bath with tub and shower, this suite has a perfect view out to the rear yard through the bedrooms rear windows. All the way upstairs, and to the right of the staircase, is four separate bedrooms. Downstairs, under the master suite, is a gymnasium. This gymnasium is connected to the outdoors through an overhead door and is perfect for athletic activities or storing a boat during cold months. The lower level also features a living room with view out windows and a private guest suite.
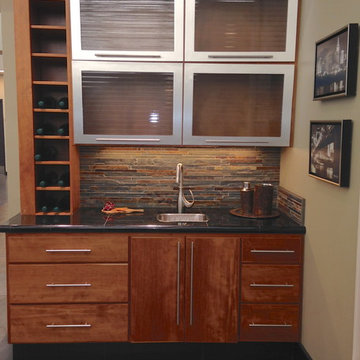
Cette photo montre un petit bar de salon avec évier tendance en bois foncé avec un sol en carrelage de céramique, un évier posé, un placard à porte vitrée et un plan de travail en granite.
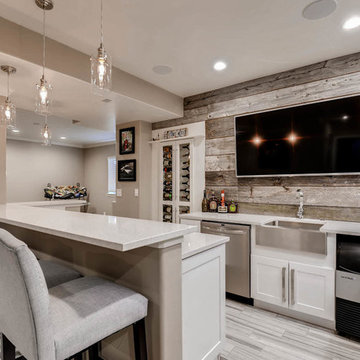
This D&G custom basement bar includes a barn wood accent wall, display selves with a herringbone pattern backsplash, white shaker cabinets and a custom-built wine holder.
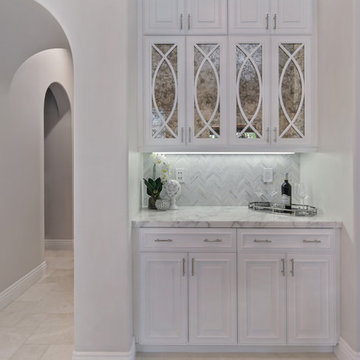
Design by 27 Diamonds Interior Design
www.27diamonds.com
Inspiration pour un petit bar de salon avec évier linéaire design avec aucun évier ou lavabo, un placard à porte vitrée, des portes de placard blanches, plan de travail en marbre, une crédence blanche, une crédence en carreau de porcelaine, un sol en carrelage de céramique et un sol beige.
Inspiration pour un petit bar de salon avec évier linéaire design avec aucun évier ou lavabo, un placard à porte vitrée, des portes de placard blanches, plan de travail en marbre, une crédence blanche, une crédence en carreau de porcelaine, un sol en carrelage de céramique et un sol beige.
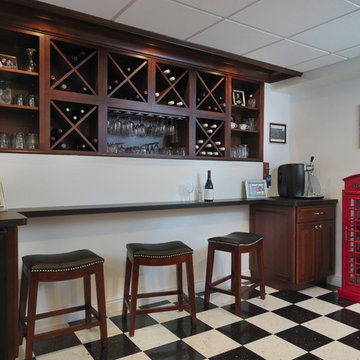
Designed by Lisa Zompa
Photography by Nat Rea
Réalisation d'un petit bar de salon linéaire design en bois foncé avec des tabourets, un placard sans porte, un plan de travail en granite et un sol en carrelage de céramique.
Réalisation d'un petit bar de salon linéaire design en bois foncé avec des tabourets, un placard sans porte, un plan de travail en granite et un sol en carrelage de céramique.
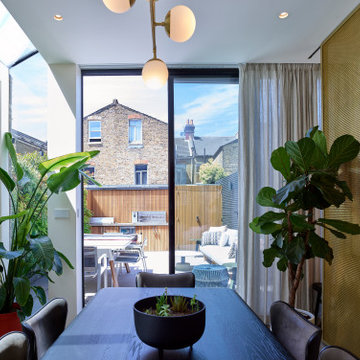
Inspiration pour un grand bar de salon parallèle design avec un évier encastré, un placard à porte plane, des portes de placard blanches, un plan de travail en surface solide, une crédence en travertin, un sol en carrelage de céramique, un sol gris et un plan de travail blanc.
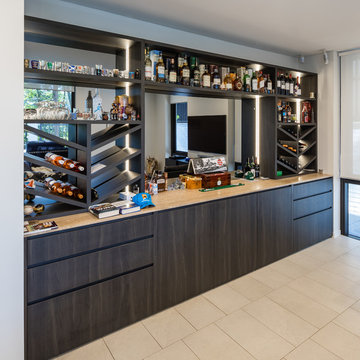
Bondi Bar
Attard's Kitchens & Cabinetry custom make bar areas to individual requirements blending both function & aesthetics to perfectly suit client needs.
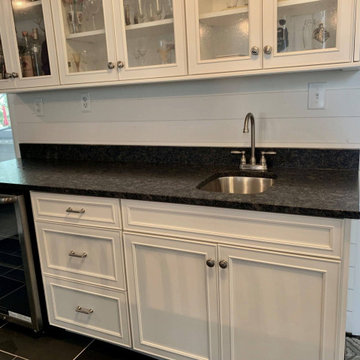
Réalisation d'un petit bar de salon avec évier parallèle design avec un placard avec porte à panneau encastré, des portes de placard blanches, un plan de travail en granite, un sol en carrelage de céramique, un sol noir et plan de travail noir.
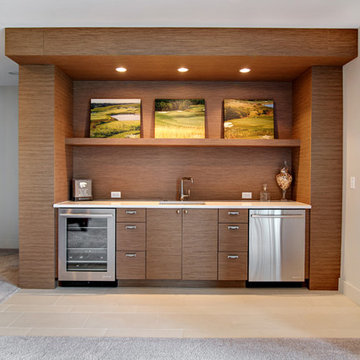
Sigle Photography & Michael Henry Photography
Cette photo montre un bar de salon avec évier linéaire tendance en bois brun de taille moyenne avec un évier encastré, un placard à porte plane, un plan de travail en quartz modifié, une crédence marron et un sol en carrelage de céramique.
Cette photo montre un bar de salon avec évier linéaire tendance en bois brun de taille moyenne avec un évier encastré, un placard à porte plane, un plan de travail en quartz modifié, une crédence marron et un sol en carrelage de céramique.
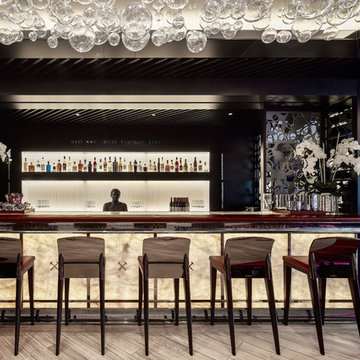
A private bar with bespoke hand made chandelier, backlit crystal stone bar front and bespoke backlit art glass 'curtaining'
Aménagement d'un grand bar de salon avec évier parallèle contemporain en bois foncé avec un évier intégré, un placard à porte plane, un plan de travail en onyx, une crédence blanche, une crédence en feuille de verre, un sol en carrelage de céramique, un sol gris et un plan de travail blanc.
Aménagement d'un grand bar de salon avec évier parallèle contemporain en bois foncé avec un évier intégré, un placard à porte plane, un plan de travail en onyx, une crédence blanche, une crédence en feuille de verre, un sol en carrelage de céramique, un sol gris et un plan de travail blanc.
Idées déco de bars de salon contemporains avec un sol en carrelage de céramique
4