Idées déco de bars de salon contemporains avec un sol en carrelage de céramique
Trier par :
Budget
Trier par:Populaires du jour
1 - 20 sur 466 photos
1 sur 3

Modern bar, Frameless cabinets in Vista Plus door style, rift wood species in Matte Eclipse finish by Wood-Mode Custom Cabinets, glass shelving highlighted with abundant LED lighting. Waterfall countertops
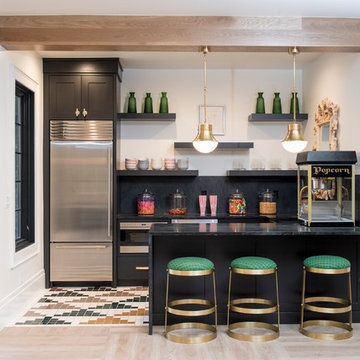
Modern kitchenette in the basement
Cette photo montre un bar de salon tendance en U avec des tabourets, un placard à porte shaker, des portes de placard noires, une crédence noire, un sol en carrelage de céramique et un sol multicolore.
Cette photo montre un bar de salon tendance en U avec des tabourets, un placard à porte shaker, des portes de placard noires, une crédence noire, un sol en carrelage de céramique et un sol multicolore.
Réalisation d'un petit bar de salon sans évier linéaire design avec un placard à porte plane, des portes de placard grises, un plan de travail en quartz, une crédence grise, un sol en carrelage de céramique, un sol marron et un plan de travail blanc.

Tony Soluri Photography
Réalisation d'un bar de salon avec évier linéaire design de taille moyenne avec un évier encastré, un placard à porte vitrée, des portes de placard blanches, plan de travail en marbre, une crédence blanche, une crédence miroir, un sol en carrelage de céramique, un sol noir et plan de travail noir.
Réalisation d'un bar de salon avec évier linéaire design de taille moyenne avec un évier encastré, un placard à porte vitrée, des portes de placard blanches, plan de travail en marbre, une crédence blanche, une crédence miroir, un sol en carrelage de céramique, un sol noir et plan de travail noir.

Idée de décoration pour un petit bar de salon avec évier linéaire design en bois foncé avec un évier posé, un placard à porte vitrée, un plan de travail en quartz modifié, une crédence grise, une crédence en carreau briquette, un sol en carrelage de céramique, un sol blanc et un plan de travail blanc.

Idées déco pour un grand bar de salon sans évier linéaire contemporain avec un placard avec porte à panneau encastré, des portes de placard bleues, un plan de travail en quartz, un sol en carrelage de céramique, un sol beige et un plan de travail blanc.
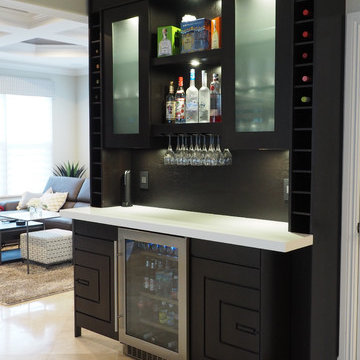
Walk-up Bar in Espresso stained Rift Cut Oak and Maple. This little gem measures less than 6' long but packs all the necessities to service you and your guests for any occasion - resting just between the Kitchen and matching Entertainment Center for maximum convenience.
The main focal point is the engraved lower doors with their concentric designs framing the glass front Cooler. Each side has interior liquor drawers built in for ease of selection when hunting for that seldom used liqueur. Above the open work surface hangs the stemware with LED lighting. The upper glass storage has 1/2" polished glass illuminated with cool operating LED lights all behind wood framed frosted glass inserts to match the white counter top

Exemple d'un bar de salon sans évier linéaire tendance en bois foncé de taille moyenne avec un sol en carrelage de céramique, un sol gris, un placard à porte plane et un plan de travail blanc.
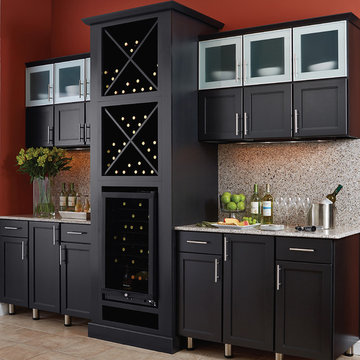
Réalisation d'un bar de salon avec évier linéaire design de taille moyenne avec aucun évier ou lavabo, un placard à porte shaker, des portes de placard noires, un plan de travail en granite, une crédence multicolore, une crédence en dalle de pierre, un sol en carrelage de céramique et un sol beige.

This bar is a custom made cabinet. LED lights are used in the waves of the façade to add accent lighting. A floating stone bar top adds another level to the countertop. Blue glass backsplash.
Photographer: Laura A. Suglia-Isgro, ASID

CAP Carpet & Flooring is the leading provider of flooring & area rugs in the Twin Cities. CAP Carpet & Flooring is a locally owned and operated company, and we pride ourselves on helping our customers feel welcome from the moment they walk in the door. We are your neighbors. We work and live in your community and understand your needs. You can expect the very best personal service on every visit to CAP Carpet & Flooring and value and warranties on every flooring purchase. Our design team has worked with homeowners, contractors and builders who expect the best. With over 30 years combined experience in the design industry, Angela, Sandy, Sunnie,Maria, Caryn and Megan will be able to help whether you are in the process of building, remodeling, or re-doing. Our design team prides itself on being well versed and knowledgeable on all the up to date products and trends in the floor covering industry as well as countertops, paint and window treatments. Their passion and knowledge is abundant, and we're confident you'll be nothing short of impressed with their expertise and professionalism. When you love your job, it shows: the enthusiasm and energy our design team has harnessed will bring out the best in your project. Make CAP Carpet & Flooring your first stop when considering any type of home improvement project- we are happy to help you every single step of the way.
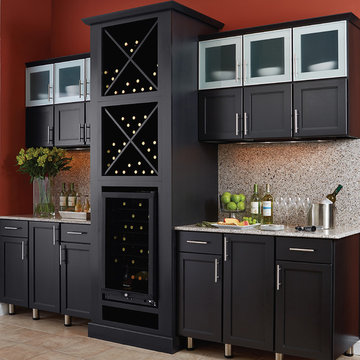
Exemple d'un bar de salon avec évier linéaire tendance de taille moyenne avec un placard à porte shaker, des portes de placard noires, un plan de travail en granite, une crédence grise, une crédence en dalle de pierre, un sol en carrelage de céramique et un sol beige.

This D&G custom basement bar includes a barn wood accent wall, display selves with a herringbone pattern backsplash, white shaker cabinets and a custom-built wine holder.
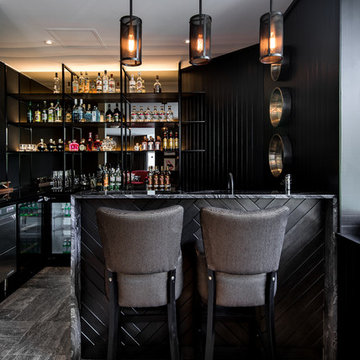
Home Bar with hanging pendant lights.
Dion Robeson (Dion Photography)
Cette photo montre un bar de salon tendance en L de taille moyenne avec des tabourets, un placard sans porte, des portes de placard noires, plan de travail en marbre, une crédence noire, un sol en carrelage de céramique et un sol gris.
Cette photo montre un bar de salon tendance en L de taille moyenne avec des tabourets, un placard sans porte, des portes de placard noires, plan de travail en marbre, une crédence noire, un sol en carrelage de céramique et un sol gris.
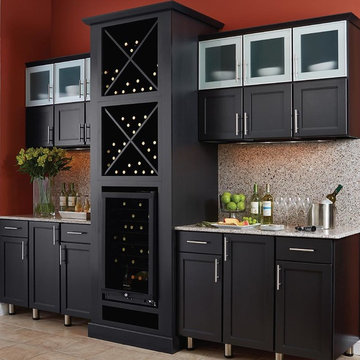
Exemple d'un bar de salon avec évier linéaire tendance de taille moyenne avec aucun évier ou lavabo, un placard à porte shaker, des portes de placard noires, un plan de travail en granite, une crédence grise, une crédence en dalle de pierre et un sol en carrelage de céramique.
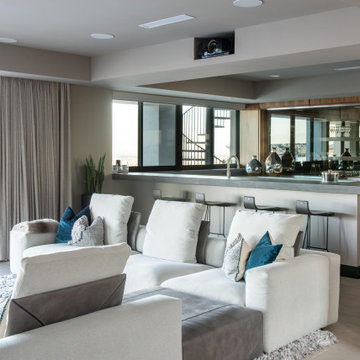
Exemple d'un bar de salon tendance en U de taille moyenne avec des tabourets, un évier posé, un plan de travail en calcaire, une crédence en feuille de verre, un sol en carrelage de céramique, un sol beige et un plan de travail gris.

The Klein condo is a penthouse unit overlooking the beautiful back bay of Orange Beach, AL. The original kitchen was put in by the developer and lacked a wow factor as well as the organization and functionality that the Klein's desired to fit their cooking and entertaining needs. The right side of the kitchen is a wall of floor to ceiling windows that bring in the beautiful scenery of the bay. It was important to the client to create a kitchen that would enhance and compliment the water view rather than distract from it. We chose the Bristol door, a wide stile shaker, because of it's clean and simple lines. Wellborn's Willow paint served as the perfect compliment to the cool blue tones from the bay view that poured into the kitchen. We made sure to use every inch of space for functional storage; from a lazy susan in the tight left corner, to a tall pull-out cabinet left of the fridge, to custom fitting a cabinet front all the way to the angled wall on the right side of the kitchen. Mrs. Klein wanted a large smooth surface for baking, so we created a double-sided island that gave her a 50" deep smooth countertop with waterfall ends. The Klein's also wanted to incorporate a large wet bar near the kitchen to use for entertaining and display. We used the same finishes and moldings, but added some glass doors and glass shelves to reflect the water views. The bar includes two spice rack pull-outs that are used for liquor bottle storage. This renovation transformed the Klein's drab, builder level kitchen into a custom, highly functional kitchen & bar that harmonizes with the beautiful bay views that encompass it.
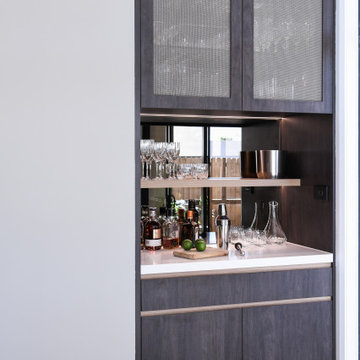
A captivating bar area that combines modernity, warmth, and vintage allure. It is a space where one can entertain guests in style, with the wire mesh front cabinets and floating shelves providing ample storage for glassware, bottles, and other bar essentials. The antique mirrored splashback adds a touch of elegance and glamour, elevating the overall aesthetic and creating a visually striking atmosphere.

This prairie home tucked in the woods strikes a harmonious balance between modern efficiency and welcoming warmth.
This home's thoughtful design extends to the beverage bar area, which features open shelving and drawers, offering convenient storage for all drink essentials.
---
Project designed by Minneapolis interior design studio LiLu Interiors. They serve the Minneapolis-St. Paul area, including Wayzata, Edina, and Rochester, and they travel to the far-flung destinations where their upscale clientele owns second homes.
For more about LiLu Interiors, see here: https://www.liluinteriors.com/
To learn more about this project, see here:
https://www.liluinteriors.com/portfolio-items/north-oaks-prairie-home-interior-design/
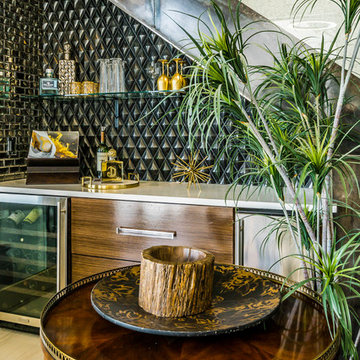
Mark Adams, Photography
Réalisation d'un petit bar de salon linéaire design en bois foncé avec aucun évier ou lavabo, un plan de travail en quartz, une crédence marron, une crédence en carreau de verre, un sol en carrelage de céramique, un sol beige et un plan de travail blanc.
Réalisation d'un petit bar de salon linéaire design en bois foncé avec aucun évier ou lavabo, un plan de travail en quartz, une crédence marron, une crédence en carreau de verre, un sol en carrelage de céramique, un sol beige et un plan de travail blanc.
Idées déco de bars de salon contemporains avec un sol en carrelage de céramique
1