Idées déco de bars de salon en L et bois vieilli
Trier par :
Budget
Trier par:Populaires du jour
1 - 20 sur 66 photos
1 sur 3
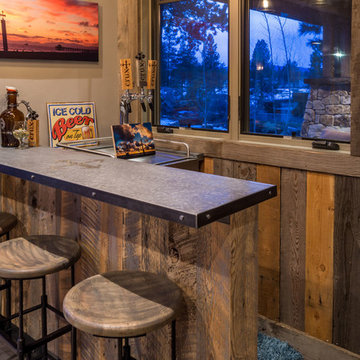
Ross Chandler
Inspiration pour un petit bar de salon chalet en L et bois vieilli avec des tabourets et un plan de travail en inox.
Inspiration pour un petit bar de salon chalet en L et bois vieilli avec des tabourets et un plan de travail en inox.
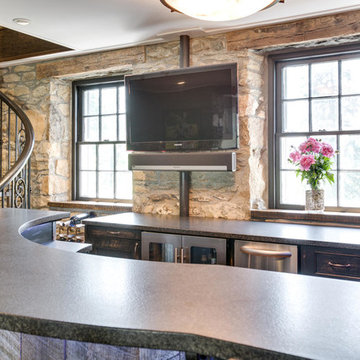
Unique finish: Leathered finish
Idée de décoration pour un grand bar de salon chalet en L et bois vieilli avec des tabourets, un évier posé, un placard à porte affleurante, un plan de travail en granite et un sol en bois brun.
Idée de décoration pour un grand bar de salon chalet en L et bois vieilli avec des tabourets, un évier posé, un placard à porte affleurante, un plan de travail en granite et un sol en bois brun.

A close friend of one of our owners asked for some help, inspiration, and advice in developing an area in the mezzanine level of their commercial office/shop so that they could entertain friends, family, and guests. They wanted a bar area, a poker area, and seating area in a large open lounge space. So although this was not a full-fledged Four Elements project, it involved a Four Elements owner's design ideas and handiwork, a few Four Elements sub-trades, and a lot of personal time to help bring it to fruition. You will recognize similar design themes as used in the Four Elements office like barn-board features, live edge wood counter-tops, and specialty LED lighting seen in many of our projects. And check out the custom poker table and beautiful rope/beam light fixture constructed by our very own Peter Russell. What a beautiful and cozy space!
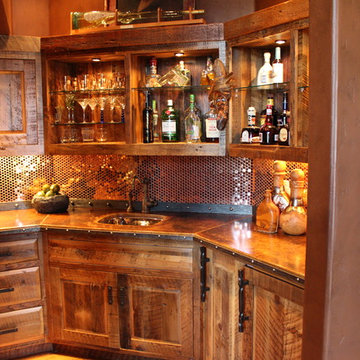
Cette photo montre un bar de salon avec évier en L et bois vieilli de taille moyenne avec un évier encastré, un placard avec porte à panneau surélevé, un plan de travail en béton, une crédence multicolore, une crédence en dalle métallique et parquet foncé.

Gardner/Fox created this clients' ultimate man cave! What began as an unfinished basement is now 2,250 sq. ft. of rustic modern inspired joy! The different amenities in this space include a wet bar, poker, billiards, foosball, entertainment area, 3/4 bath, sauna, home gym, wine wall, and last but certainly not least, a golf simulator. To create a harmonious rustic modern look the design includes reclaimed barnwood, matte black accents, and modern light fixtures throughout the space.
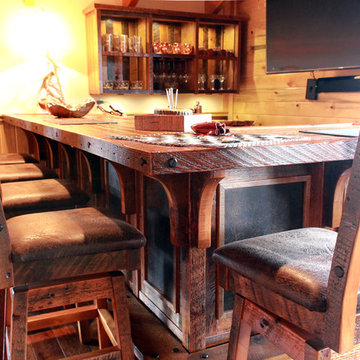
Cette photo montre un grand bar de salon montagne en L et bois vieilli avec des tabourets, un placard sans porte, un plan de travail en bois, parquet foncé et un plan de travail marron.
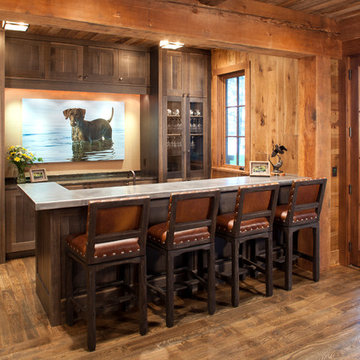
Builder: John Kraemer & Sons | Architect: TEA2 Architects | Interior Design: Marcia Morine | Photography: Landmark Photography
Cette image montre un bar de salon chalet en L et bois vieilli avec des tabourets et un sol en bois brun.
Cette image montre un bar de salon chalet en L et bois vieilli avec des tabourets et un sol en bois brun.

Idées déco pour un bar de salon avec évier classique en L et bois vieilli avec un placard à porte shaker, une crédence en bois et un sol gris.
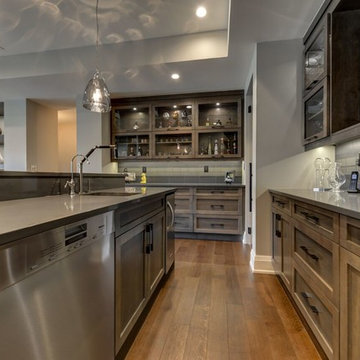
Inspiration pour un grand bar de salon traditionnel en L et bois vieilli avec des tabourets, une crédence grise, un sol en bois brun, une crédence en carreau de verre, un évier encastré, un placard à porte shaker, un plan de travail en surface solide et un sol marron.
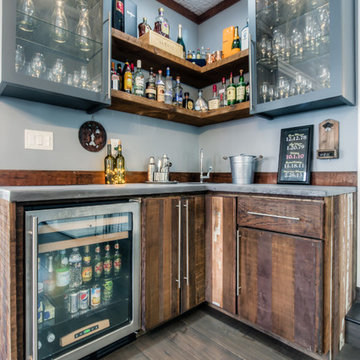
Jack Brennan
Inspiration pour un petit bar de salon avec évier traditionnel en L et bois vieilli avec un évier encastré, un placard à porte plane et un plan de travail en béton.
Inspiration pour un petit bar de salon avec évier traditionnel en L et bois vieilli avec un évier encastré, un placard à porte plane et un plan de travail en béton.
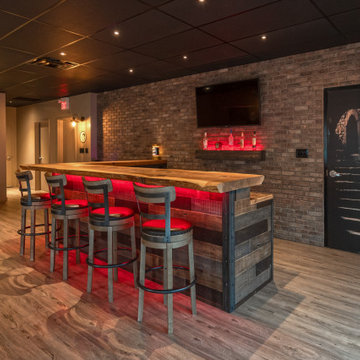
A close friend of one of our owners asked for some help, inspiration, and advice in developing an area in the mezzanine level of their commercial office/shop so that they could entertain friends, family, and guests. They wanted a bar area, a poker area, and seating area in a large open lounge space. So although this was not a full-fledged Four Elements project, it involved a Four Elements owner's design ideas and handiwork, a few Four Elements sub-trades, and a lot of personal time to help bring it to fruition. You will recognize similar design themes as used in the Four Elements office like barn-board features, live edge wood counter-tops, and specialty LED lighting seen in many of our projects. And check out the custom poker table and beautiful rope/beam light fixture constructed by our very own Peter Russell. What a beautiful and cozy space!
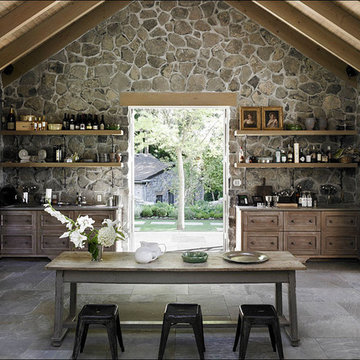
Traditional French Country Home
Idée de décoration pour un bar de salon avec évier méditerranéen en L et bois vieilli de taille moyenne avec un évier encastré, un plan de travail en granite et un sol en carrelage de céramique.
Idée de décoration pour un bar de salon avec évier méditerranéen en L et bois vieilli de taille moyenne avec un évier encastré, un plan de travail en granite et un sol en carrelage de céramique.
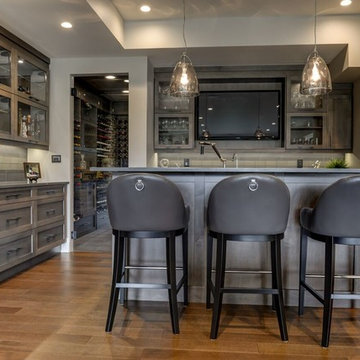
Aménagement d'un grand bar de salon classique en L et bois vieilli avec des tabourets, une crédence grise, un sol en bois brun, une crédence en carreau de verre, un évier encastré, un placard à porte shaker, un plan de travail en surface solide et un sol marron.
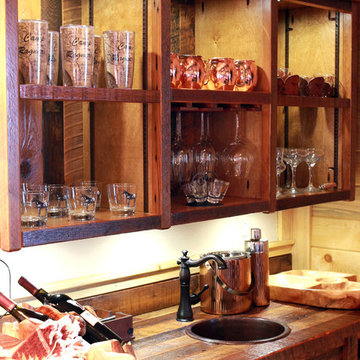
Aménagement d'un grand bar de salon montagne en L et bois vieilli avec des tabourets, un évier posé, un placard sans porte, un plan de travail en bois, parquet foncé et un plan de travail marron.
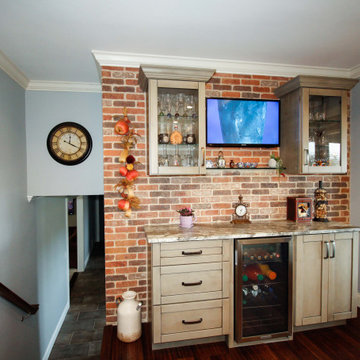
This kitchen in Whitehouse Station has glazed off white cabinets, and a distressed green-gray island. Touches of modern and touches of rustic are combined to create a warm, cozy family space.
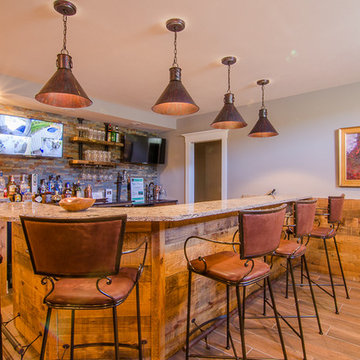
Idées déco pour un grand bar de salon moderne en L et bois vieilli avec des tabourets et un évier encastré.
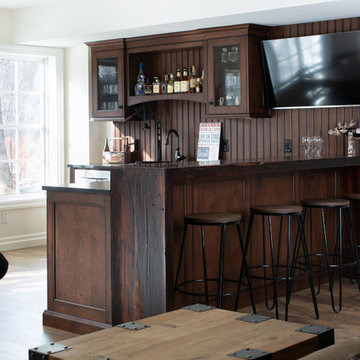
A bar like this is the perfect addition to any cottage or rural home. Using a tasteful selection of distressed wood as the waterfall bar counter adds character and charm to the dramatic cabinetry. The weightiness of the dark wood tones and black hardware is off-set beautifully by the white walls and the natural light that pours into this home, making the bar a noteworthy space. The rustic feel of the cabinetry and countertop extends into the decor choices, with wooden chairs and antique memorabilia decorating the countertop. Note the snug fit of the wine bar and cabinetry for displaying and storing your favourite drinks. The TV, though not distracting in this space, is well positioned on a TV mount in a place where it can easily be viewed by those at the bar, behind the bar, or at the table. What a place to host!
PC: Fred Huntsberger
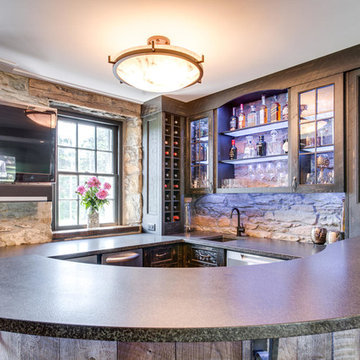
Unique finish: Leathered finish
Idées déco pour un grand bar de salon montagne en L et bois vieilli avec des tabourets, un évier posé, un placard à porte affleurante, un plan de travail en granite et un sol en bois brun.
Idées déco pour un grand bar de salon montagne en L et bois vieilli avec des tabourets, un évier posé, un placard à porte affleurante, un plan de travail en granite et un sol en bois brun.
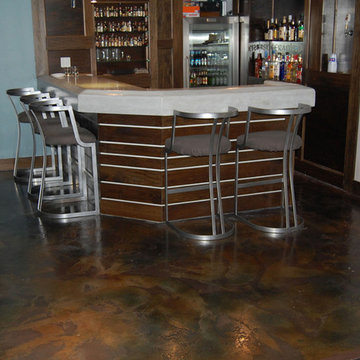
Elite Crete
Aménagement d'un bar de salon classique en L et bois vieilli de taille moyenne avec des tabourets, un placard à porte shaker, un plan de travail en stratifié, sol en béton ciré et un sol marron.
Aménagement d'un bar de salon classique en L et bois vieilli de taille moyenne avec des tabourets, un placard à porte shaker, un plan de travail en stratifié, sol en béton ciré et un sol marron.
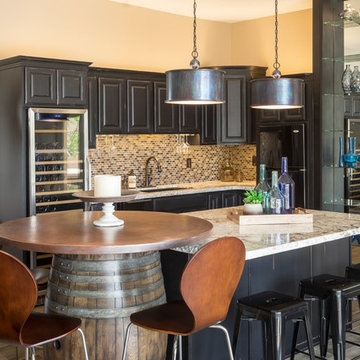
A lake-side guest house is designed to transition from everyday living to hot-spot entertaining. The eclectic environment accommodates jam sessions, friendly gatherings, wine clubs and relaxed evenings watching the sunset while perched at the wine bar.
Shown in this photo: guest house, wine bar, wine fridge, kitchen, wine barrel table, custom copper tabletop, stacking ant chairs, oxidized metal pendant lights, clients accessories, finishing touches designed by LMOH Home. | Photography Joshua Caldwell.
Idées déco de bars de salon en L et bois vieilli
1