Idées déco de bars de salon en L et bois brun
Trier par :
Budget
Trier par:Populaires du jour
1 - 20 sur 643 photos
1 sur 3

The 100-year old home’s kitchen was old and just didn’t function well. A peninsula in the middle of the main part of the kitchen blocked the path from the back door. This forced the homeowners to mostly use an odd, U-shaped corner of the kitchen.
Design objectives:
-Add an island
-Wow-factor design
-Incorporate arts and crafts with a touch of Mid-century modern style
-Allow for a better work triangle when cooking
-Create a seamless path coming into the home from the backdoor
-Make all the countertops in the space 36” high (the old kitchen had different base cabinet heights)
Design challenges to be solved:
-Island design
-Where to place the sink and dishwasher
-The family’s main entrance into the home is a back door located within the kitchen space. Samantha needed to find a way to make an unobstructed path through the kitchen to the outside
-A large eating area connected to the kitchen felt slightly misplaced – Samantha wanted to bring the kitchen and materials more into this area
-The client does not like appliance garages/cabinets to the counter. The more countertop space, the better!
Design solutions:
-Adding the right island made all the difference! Now the family has a couple of seats within the kitchen space. -Multiple walkways facilitate traffic flow.
-Multiple pantry cabinets (both shallow and deep) are placed throughout the space. A couple of pantry cabinets were even added to the back door wall and wrap around into the breakfast nook to give the kitchen a feel of extending into the adjoining eating area.
-Upper wall cabinets with clear glass offer extra lighting and the opportunity for the client to display her beautiful vases and plates. They add and an airy feel to the space.
-The kitchen had two large existing windows that were ideal for a sink placement. The window closest to the back door made the most sense due to the fact that the other window was in the corner. Now that the sink had a place, we needed to worry about the dishwasher. Samantha didn’t want the dishwasher to be in the way of people coming in the back door – it’s now in the island right across from the sink.
-The homeowners love Motawi Tile. Some fantastic pieces are placed within the backsplash throughout the kitchen. -Larger tiles with borders make for nice accent pieces over the rangetop and by the bar/beverage area.
-The adjacent area for eating is a gorgeous nook with massive windows. We added a built-in furniture-style banquette with additional lower storage cabinets in the same finish. It’s a great way to connect and blend the two areas into what now feels like one big space!

Rob Karosis: Photographer
Réalisation d'un grand bar de salon avec évier bohème en L et bois brun avec un évier encastré, un plan de travail en granite, un sol en bois brun, un sol marron et un placard à porte shaker.
Réalisation d'un grand bar de salon avec évier bohème en L et bois brun avec un évier encastré, un plan de travail en granite, un sol en bois brun, un sol marron et un placard à porte shaker.
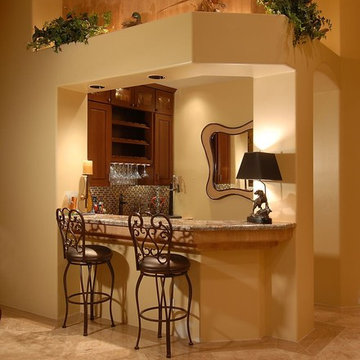
Cette photo montre un petit bar de salon méditerranéen en L et bois brun avec des tabourets, un placard avec porte à panneau surélevé, un plan de travail en granite, une crédence marron, une crédence en mosaïque, un sol en carrelage de céramique et un sol beige.

A spare room transforms into an office and wine storage/bar. The textured material gives the space a rustic modern style that reflects the mountain rang living lifestyle. The style is carried out from the bar to the office desk and the custom cabinets showcase the wine collection and decor while hiding the clutter.
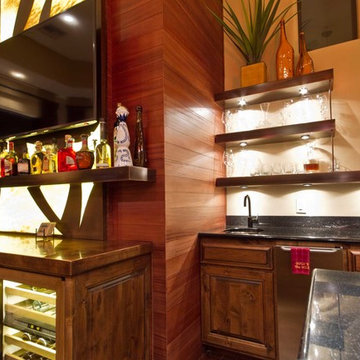
Jack London Photography
Exemple d'un bar de salon avec évier chic en L et bois brun de taille moyenne avec un évier encastré, un placard avec porte à panneau surélevé, un plan de travail en cuivre et un sol en bois brun.
Exemple d'un bar de salon avec évier chic en L et bois brun de taille moyenne avec un évier encastré, un placard avec porte à panneau surélevé, un plan de travail en cuivre et un sol en bois brun.

Idées déco pour un grand bar de salon craftsman en L et bois brun avec des tabourets, un évier encastré, un placard avec porte à panneau encastré, un plan de travail en bois, une crédence marron, une crédence en bois et un sol en bois brun.
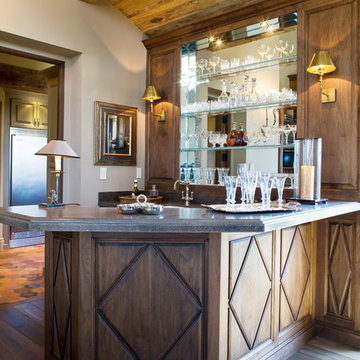
This home wet bar features solid black walnut raised panels with custom, diamond shaped panels.
Idée de décoration pour un grand bar de salon avec évier tradition en L et bois brun avec un placard avec porte à panneau surélevé, un plan de travail en quartz et un plan de travail gris.
Idée de décoration pour un grand bar de salon avec évier tradition en L et bois brun avec un placard avec porte à panneau surélevé, un plan de travail en quartz et un plan de travail gris.

Idée de décoration pour un petit bar de salon avec évier chalet en L et bois brun avec un évier posé, une crédence rouge, une crédence en brique, un sol en carrelage de céramique et un sol gris.

LOWELL CUSTOM HOMES http://lowellcustomhomes.com - Poker Room, Game Room with convenient bar service area overlooking platform tennis courts. Cabinets by Geneva Cabinet Company from Plato Woodwork, LLC., flat panel door style with a rattan insert. Multiple flat-screen tv's for sports viewing and bar sink with wood carved elephant head supports.

This home brew pub invites friends to gather around and taste the latest concoction. I happily tried Pumpkin when there last. The homeowners wanted warm and friendly finishes, and loved the more industrial style.
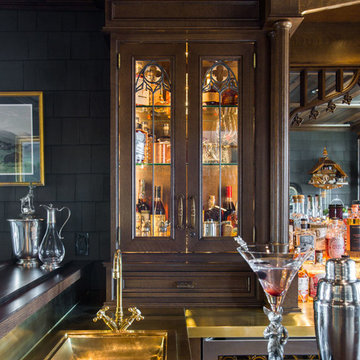
Idées déco pour un grand bar de salon classique en L et bois brun avec des tabourets, un évier posé, un placard à porte affleurante, un plan de travail en cuivre, une crédence multicolore et un sol en carrelage de porcelaine.
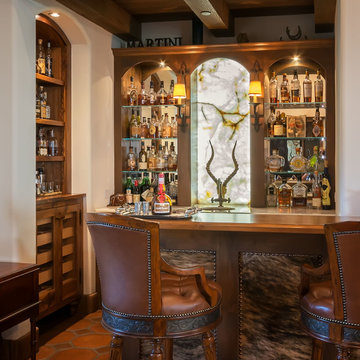
Cozy well stocked quartzite back lite bar and custom mahogany humidor, cedar lined and featuring glass doors with pull out shelves. Each drawer with removable cigar caddies displays homeowner's extensive cigar collection.
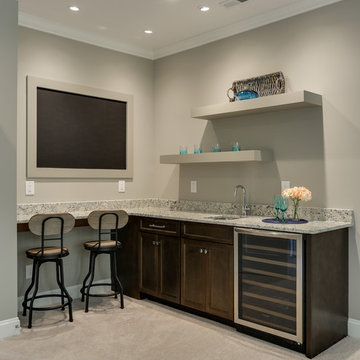
Cette photo montre un petit bar de salon avec évier chic en L et bois brun avec un évier encastré, un placard avec porte à panneau encastré et moquette.

RB Hill
Inspiration pour un bar de salon avec évier design en L et bois brun de taille moyenne avec un placard avec porte à panneau surélevé, un évier encastré, un plan de travail en granite, une crédence beige, une crédence en carreau briquette, un sol en travertin et un sol marron.
Inspiration pour un bar de salon avec évier design en L et bois brun de taille moyenne avec un placard avec porte à panneau surélevé, un évier encastré, un plan de travail en granite, une crédence beige, une crédence en carreau briquette, un sol en travertin et un sol marron.
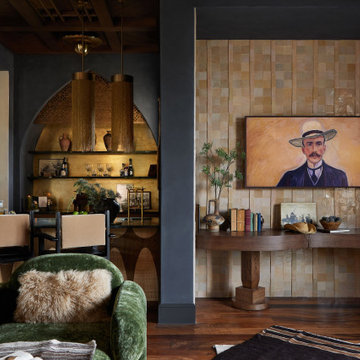
Set in Cimarron Hills Golf & Country Club in Georgetown, TX, the "Modern Hacienda" project transforms a 5,605 sq ft Spanish/Mediterranean home. This stunning home melds urban organic elements with Texas flair, integrating unique artifacts for a personal touch.
This dramatically re-envisioned bar area boasts bespoke furniture, intricate mosaic flooring, stylish countertops, and open and closed shelving for display and storage. Enhanced by chic seating, sophisticated lighting, and unique decor, it's a perfect blend of form and function.
For more about Urbanology Designs see here:
https://www.urbanologydesigns.com/
To learn more about this project, see here: https://www.urbanologydesigns.com/modern-hacienda-project-georgetown-tx
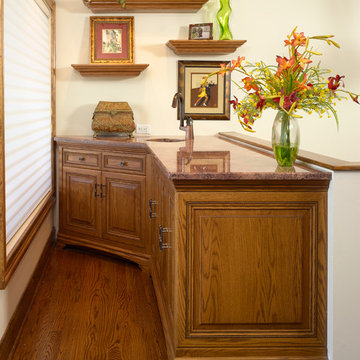
Great for entertaining, this multipurpose second-floor townhouse alcove with wet bar serves double duty – it also houses electronics, keeping them neatly concealed and out of the way.
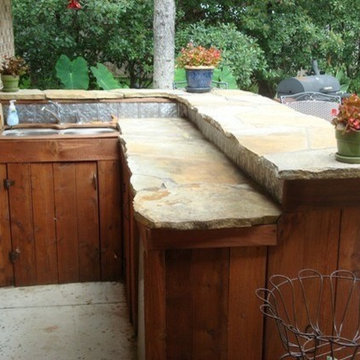
Aménagement d'un bar de salon avec évier classique en L et bois brun de taille moyenne avec un évier encastré et sol en béton ciré.
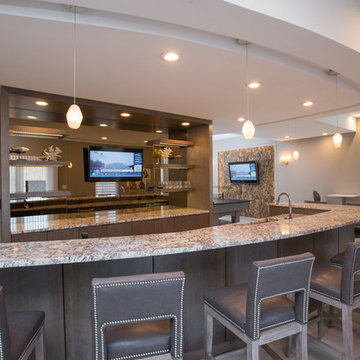
Gary Yon
Inspiration pour un grand bar de salon minimaliste en L et bois brun avec des tabourets, un évier encastré, un placard à porte plane, un plan de travail en granite et un sol beige.
Inspiration pour un grand bar de salon minimaliste en L et bois brun avec des tabourets, un évier encastré, un placard à porte plane, un plan de travail en granite et un sol beige.
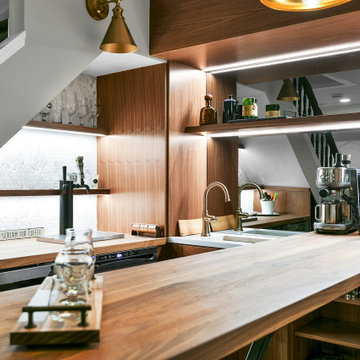
Inspiration pour un bar de salon minimaliste en L et bois brun de taille moyenne avec un évier encastré, un placard à porte shaker, un plan de travail en quartz modifié, une crédence blanche, une crédence miroir, un sol en vinyl, un sol noir et un plan de travail blanc.
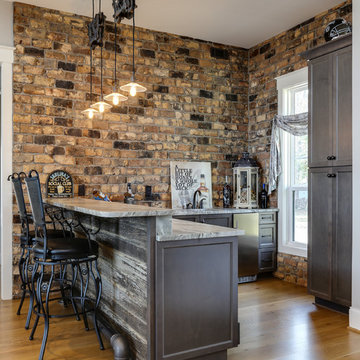
Photos by Tad Davis
Inspiration pour un bar de salon chalet en L et bois brun de taille moyenne avec des tabourets, un évier encastré, un placard avec porte à panneau encastré, plan de travail en marbre, une crédence marron, une crédence en brique et un plan de travail beige.
Inspiration pour un bar de salon chalet en L et bois brun de taille moyenne avec des tabourets, un évier encastré, un placard avec porte à panneau encastré, plan de travail en marbre, une crédence marron, une crédence en brique et un plan de travail beige.
Idées déco de bars de salon en L et bois brun
1