Idées déco de bars de salon en U avec un sol beige
Trier par :
Budget
Trier par:Populaires du jour
201 - 220 sur 517 photos
1 sur 3
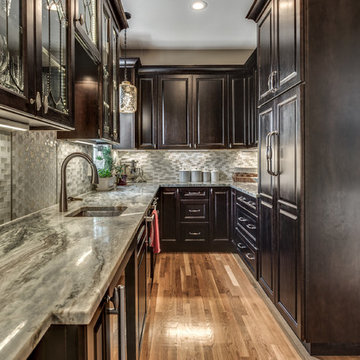
Cette image montre un grand bar de salon avec évier traditionnel en U et bois foncé avec un évier encastré, un placard à porte vitrée, un plan de travail en granite, une crédence multicolore, une crédence en céramique, parquet clair et un sol beige.
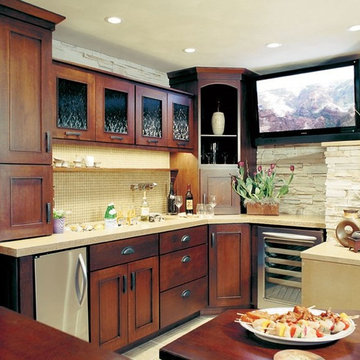
Dynasty By Omega Cabinetry
Exemple d'un bar de salon chic en U et bois foncé de taille moyenne avec un placard à porte affleurante, un plan de travail en quartz modifié, une crédence beige, une crédence en carrelage de pierre, un sol en carrelage de porcelaine, un sol beige et un plan de travail beige.
Exemple d'un bar de salon chic en U et bois foncé de taille moyenne avec un placard à porte affleurante, un plan de travail en quartz modifié, une crédence beige, une crédence en carrelage de pierre, un sol en carrelage de porcelaine, un sol beige et un plan de travail beige.
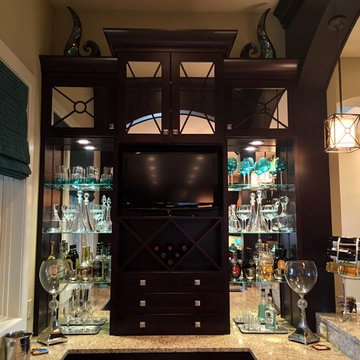
Idées déco pour un grand bar de salon avec évier classique en U avec un placard à porte plane, des portes de placard noires, un plan de travail en granite, un sol en travertin, un sol beige et un évier encastré.
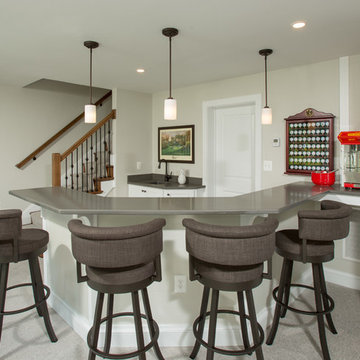
This custom bar was built for entertaining in the finished basement. Gray Caesarstone was installed for the bar top.
Exemple d'un bar de salon chic en U de taille moyenne avec des tabourets, un évier encastré, un placard avec porte à panneau encastré, des portes de placard blanches, un plan de travail en quartz modifié, moquette et un sol beige.
Exemple d'un bar de salon chic en U de taille moyenne avec des tabourets, un évier encastré, un placard avec porte à panneau encastré, des portes de placard blanches, un plan de travail en quartz modifié, moquette et un sol beige.
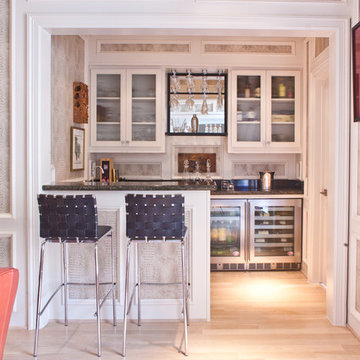
RUDA Photography
Cette image montre un bar de salon traditionnel en U avec des tabourets, un évier encastré, un placard à porte vitrée, des portes de placard blanches, un plan de travail en granite, une crédence grise, parquet clair et un sol beige.
Cette image montre un bar de salon traditionnel en U avec des tabourets, un évier encastré, un placard à porte vitrée, des portes de placard blanches, un plan de travail en granite, une crédence grise, parquet clair et un sol beige.
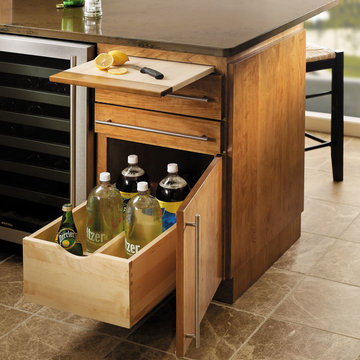
This wet bar was created with Fieldstone Cabinetry's Tempe door style in Cherry finished in Butterscotch with Chocolate glaze.
Idées déco pour un bar de salon contemporain en U et bois brun de taille moyenne avec des tabourets, un évier encastré, un placard à porte plane, une crédence multicolore et un sol beige.
Idées déco pour un bar de salon contemporain en U et bois brun de taille moyenne avec des tabourets, un évier encastré, un placard à porte plane, une crédence multicolore et un sol beige.
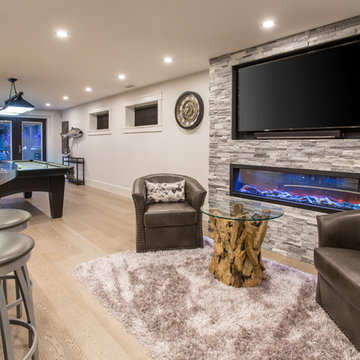
Philliip Cocker Photography
The Decadent Adult Retreat! Bar, Wine Cellar, 3 Sports TV's, Pool Table, Fireplace and Exterior Hot Tub.
A custom bar was designed my McCabe Design & Interiors to fit the homeowner's love of gathering with friends and entertaining whilst enjoying great conversation, sports tv, or playing pool. The original space was reconfigured to allow for this large and elegant bar. Beside it, and easily accessible for the homeowner bartender is a walk-in wine cellar. Custom millwork was designed and built to exact specifications including a routered custom design on the curved bar. A two-tiered bar was created to allow preparation on the lower level. Across from the bar, is a sitting area and an electric fireplace. Three tv's ensure maximum sports coverage. Lighting accents include slims, led puck, and rope lighting under the bar. A sonas and remotely controlled lighting finish this entertaining haven.
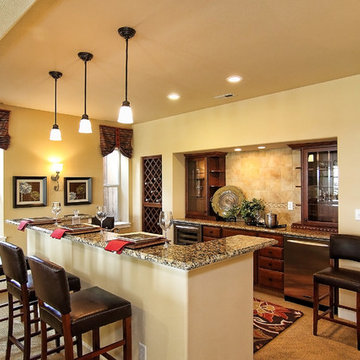
A lower-level wet bar in our Villa Modena boasts wine storage, glass-front cabinetry and open shelving, a custom tile backcplash, granite countertops, and stainless-steel appliances.
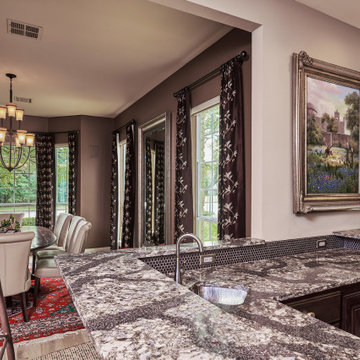
Where there was once a wall separating the Dining Room and a small bar, our client wanted to open up the spaces to create a more inviting area for dining and socializing. A bigger bar and no walls were in order. Cheers!
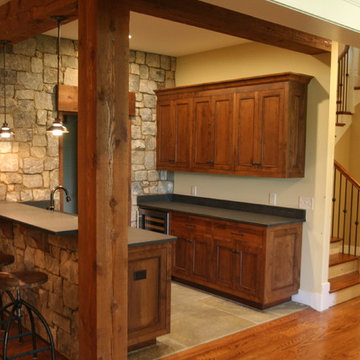
Inspiration pour un bar de salon traditionnel en bois brun et U de taille moyenne avec un placard à porte plane, un évier encastré, plan de travail en marbre, une crédence grise, un sol en travertin et un sol beige.
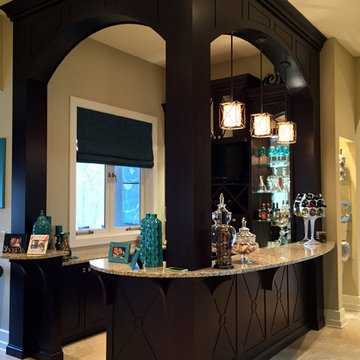
Idée de décoration pour un grand bar de salon avec évier tradition en U avec un placard à porte plane, des portes de placard noires, un plan de travail en granite, un sol en travertin, un sol beige et un évier encastré.
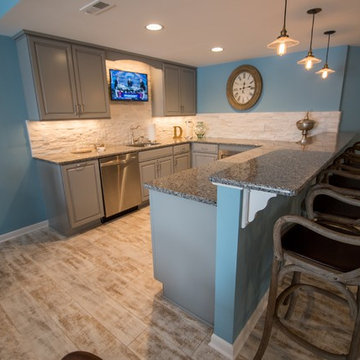
Paint: SW 6500 Open Seas
Flooring: Armstrong L3100
Cabinets: Tori Sterling Maple in Tidal Mist
Backsplash: Glacier Ledgerstone
Countertop: Granite
Réalisation d'un bar de salon champêtre en U de taille moyenne avec des tabourets, un évier encastré, un plan de travail en granite, une crédence blanche, une crédence en carrelage de pierre, un placard avec porte à panneau surélevé, des portes de placard grises, un sol en vinyl et un sol beige.
Réalisation d'un bar de salon champêtre en U de taille moyenne avec des tabourets, un évier encastré, un plan de travail en granite, une crédence blanche, une crédence en carrelage de pierre, un placard avec porte à panneau surélevé, des portes de placard grises, un sol en vinyl et un sol beige.
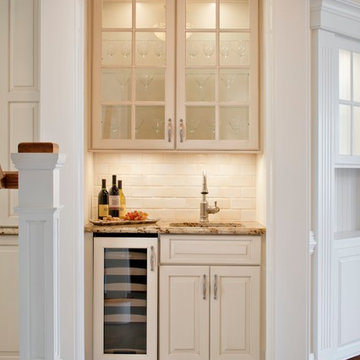
New home construction in Springlake, NJ with bathrooms and kitchen completed by KRFC Design Centers.
Exemple d'un grand bar de salon chic en U avec un évier encastré, un placard avec porte à panneau surélevé, des portes de placard blanches, un plan de travail en granite, une crédence beige, une crédence en céramique, un sol en calcaire et un sol beige.
Exemple d'un grand bar de salon chic en U avec un évier encastré, un placard avec porte à panneau surélevé, des portes de placard blanches, un plan de travail en granite, une crédence beige, une crédence en céramique, un sol en calcaire et un sol beige.
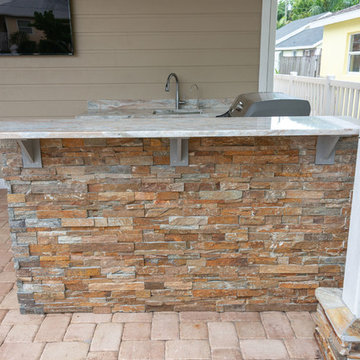
This outdoor bar great for your next pool party! On the Florida coast we deal with salty air that can rust outdoor grills quickly. In this design we built the cabinetry around the space you would typically have for a built in grill but this one is completely free-standing.
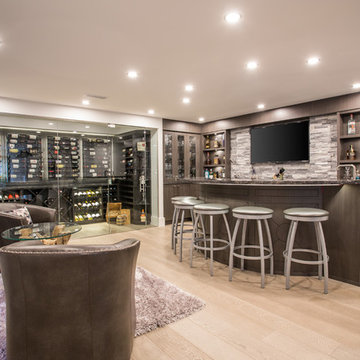
Phillip Cocker Photography
The Decadent Adult Retreat! Bar, Wine Cellar, 3 Sports TV's, Pool Table, Fireplace and Exterior Hot Tub.
A custom bar was designed my McCabe Design & Interiors to fit the homeowner's love of gathering with friends and entertaining whilst enjoying great conversation, sports tv, or playing pool. The original space was reconfigured to allow for this large and elegant bar. Beside it, and easily accessible for the homeowner bartender is a walk-in wine cellar. Custom millwork was designed and built to exact specifications including a routered custom design on the curved bar. A two-tiered bar was created to allow preparation on the lower level. Across from the bar, is a sitting area and an electric fireplace. Three tv's ensure maximum sports coverage. Lighting accents include slims, led puck, and rope lighting under the bar. A sonas and remotely controlled lighting finish this entertaining haven.
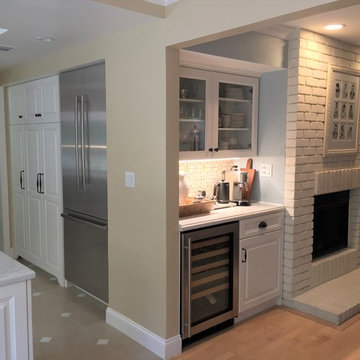
Réalisation d'un petit bar de salon tradition en U avec aucun évier ou lavabo, un placard avec porte à panneau surélevé, des portes de placard blanches, un plan de travail en quartz modifié, une crédence beige, une crédence en carreau de porcelaine, parquet clair, un sol beige et un plan de travail blanc.
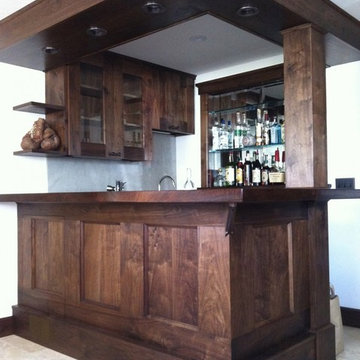
Idée de décoration pour un bar de salon craftsman en U et bois foncé de taille moyenne avec des tabourets, un évier encastré, un placard à porte vitrée, un plan de travail en bois, un sol en carrelage de porcelaine, un sol beige et un plan de travail marron.
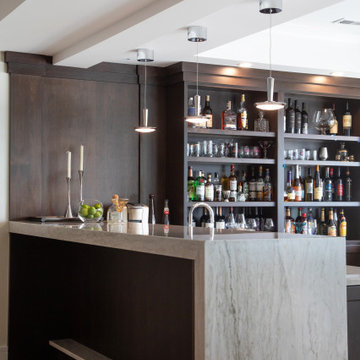
www.genevacabinet.com - Lake Geneva, WI - Home bar well stocked with waterfall edge stone countertop featuring Plato Woodwork custom cabinetry in dark walnut stain.
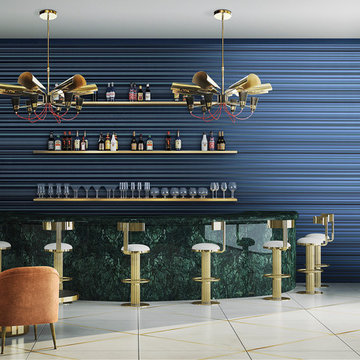
non-woven textile on non-woven backing - fibres textile intissées | collection Infinity ©Omexco
Réalisation d'un grand bar de salon avec évier design en U avec plan de travail en marbre, un sol en carrelage de porcelaine, un sol beige et un plan de travail vert.
Réalisation d'un grand bar de salon avec évier design en U avec plan de travail en marbre, un sol en carrelage de porcelaine, un sol beige et un plan de travail vert.
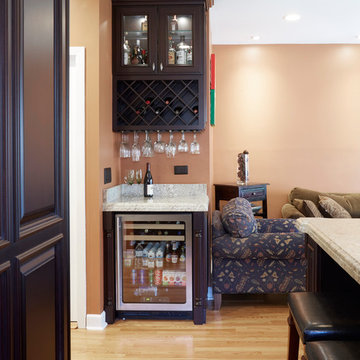
beverage center
Exemple d'un grand bar de salon chic en U et bois foncé avec un placard avec porte à panneau surélevé, un plan de travail en granite, une crédence blanche, une crédence en dalle de pierre, parquet clair et un sol beige.
Exemple d'un grand bar de salon chic en U et bois foncé avec un placard avec porte à panneau surélevé, un plan de travail en granite, une crédence blanche, une crédence en dalle de pierre, parquet clair et un sol beige.
Idées déco de bars de salon en U avec un sol beige
11