Idées déco de bars de salon en U avec un sol beige
Trier par :
Budget
Trier par:Populaires du jour
161 - 180 sur 518 photos
1 sur 3
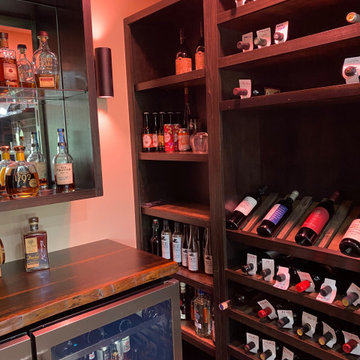
Réalisation d'un bar de salon bohème en U de taille moyenne avec des tabourets, un évier encastré, un plan de travail en bois, un sol en vinyl, un sol beige et un plan de travail marron.
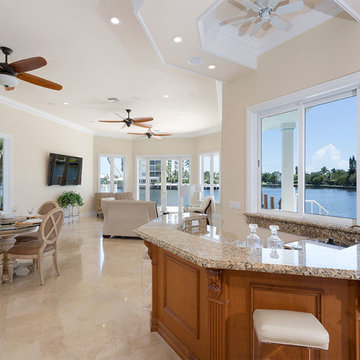
Home Bar
Exemple d'un bar de salon bord de mer en U et bois brun de taille moyenne avec des tabourets, un évier encastré, un placard avec porte à panneau encastré, un plan de travail en granite, un sol en carrelage de porcelaine, un sol beige et un plan de travail multicolore.
Exemple d'un bar de salon bord de mer en U et bois brun de taille moyenne avec des tabourets, un évier encastré, un placard avec porte à panneau encastré, un plan de travail en granite, un sol en carrelage de porcelaine, un sol beige et un plan de travail multicolore.
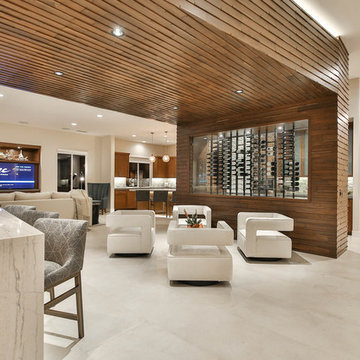
Trent Teigen
Aménagement d'un bar de salon contemporain en U et bois brun de taille moyenne avec des tabourets, un évier encastré, un placard à porte plane, un plan de travail en quartz, un sol en carrelage de porcelaine et un sol beige.
Aménagement d'un bar de salon contemporain en U et bois brun de taille moyenne avec des tabourets, un évier encastré, un placard à porte plane, un plan de travail en quartz, un sol en carrelage de porcelaine et un sol beige.
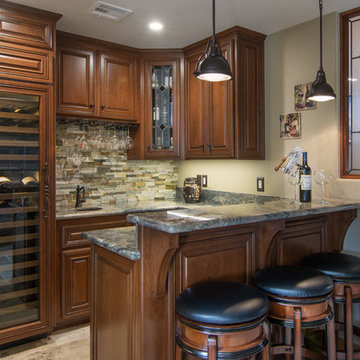
Brian Covington
Cette photo montre un petit bar de salon chic en U et bois brun avec un sol en carrelage de céramique, des tabourets, un évier encastré, un placard avec porte à panneau surélevé, une crédence multicolore, une crédence en carrelage de pierre et un sol beige.
Cette photo montre un petit bar de salon chic en U et bois brun avec un sol en carrelage de céramique, des tabourets, un évier encastré, un placard avec porte à panneau surélevé, une crédence multicolore, une crédence en carrelage de pierre et un sol beige.
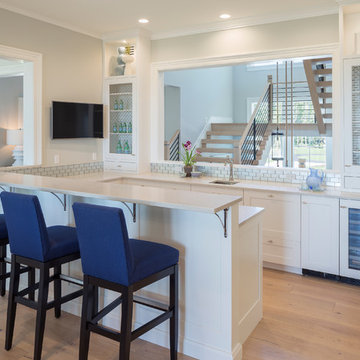
The wet bar features cabinets from Grabill Cabinets in their Cheswick inset door style. The countertops are Bianco Carrara quartz from ColorQuartz. Wood floors from the Hallmark Hardwood Alta Vista Collection in Laguna Oak run throughout the main level.
Photography: Jeff Tippet
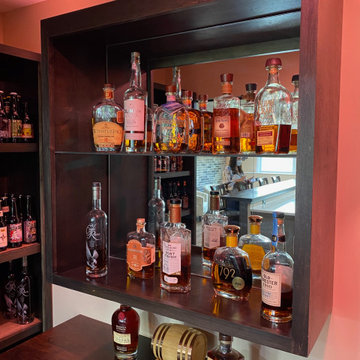
Cette image montre un bar de salon bohème en U de taille moyenne avec des tabourets, un évier encastré, un plan de travail en bois, un sol en vinyl, un sol beige et un plan de travail marron.
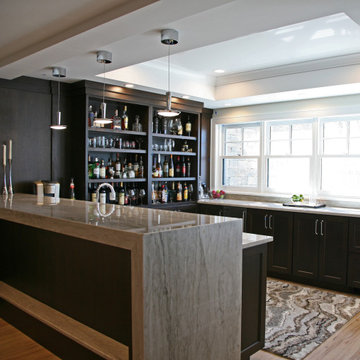
The lower level bar in this lakeside home hosts open shelving and great display space.
Cette photo montre un bar de salon tendance en U de taille moyenne avec des tabourets, un évier encastré, un placard à porte plane, des portes de placard marrons, un plan de travail en quartz modifié, une crédence blanche, une crédence en quartz modifié, un sol en carrelage de porcelaine, un sol beige et un plan de travail blanc.
Cette photo montre un bar de salon tendance en U de taille moyenne avec des tabourets, un évier encastré, un placard à porte plane, des portes de placard marrons, un plan de travail en quartz modifié, une crédence blanche, une crédence en quartz modifié, un sol en carrelage de porcelaine, un sol beige et un plan de travail blanc.
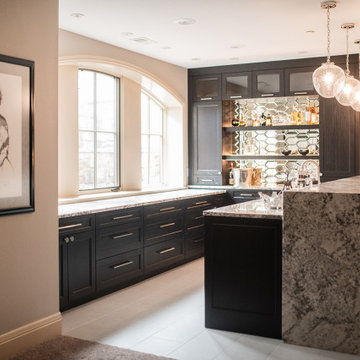
Réalisation d'un bar de salon avec évier design en U et bois foncé de taille moyenne avec un évier encastré, un plan de travail en granite, un sol en carrelage de céramique, un sol beige, un plan de travail multicolore et un placard à porte shaker.
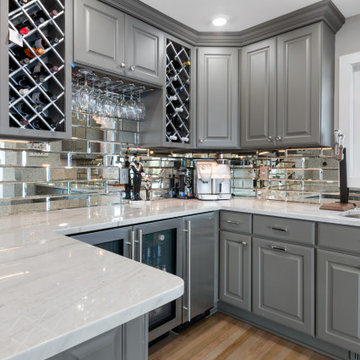
Practically every aspect of this home was worked on by the time we completed remodeling this Geneva lakefront property. We added an addition on top of the house in order to make space for a lofted bunk room and bathroom with tiled shower, which allowed additional accommodations for visiting guests. This house also boasts five beautiful bedrooms including the redesigned master bedroom on the second level.
The main floor has an open concept floor plan that allows our clients and their guests to see the lake from the moment they walk in the door. It is comprised of a large gourmet kitchen, living room, and home bar area, which share white and gray color tones that provide added brightness to the space. The level is finished with laminated vinyl plank flooring to add a classic feel with modern technology.
When looking at the exterior of the house, the results are evident at a single glance. We changed the siding from yellow to gray, which gave the home a modern, classy feel. The deck was also redone with composite wood decking and cable railings. This completed the classic lake feel our clients were hoping for. When the project was completed, we were thrilled with the results!
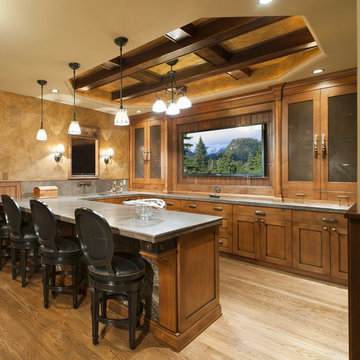
Cette photo montre un grand bar de salon chic en U et bois brun avec des tabourets, un placard à porte shaker, parquet clair, un sol beige et un plan de travail gris.
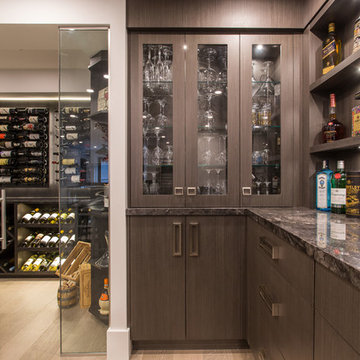
Phillip Crocker Photography
The Decadent Adult Retreat! Bar, Wine Cellar, 3 Sports TV's, Pool Table, Fireplace and Exterior Hot Tub.
A custom bar was designed my McCabe Design & Interiors to fit the homeowner's love of gathering with friends and entertaining whilst enjoying great conversation, sports tv, or playing pool. The original space was reconfigured to allow for this large and elegant bar. Beside it, and easily accessible for the homeowner bartender is a walk-in wine cellar. Custom millwork was designed and built to exact specifications including a routered custom design on the curved bar. A two-tiered bar was created to allow preparation on the lower level. Across from the bar, is a sitting area and an electric fireplace. Three tv's ensure maximum sports coverage. Lighting accents include slims, led puck, and rope lighting under the bar. A sonas and remotely controlled lighting finish this entertaining haven.
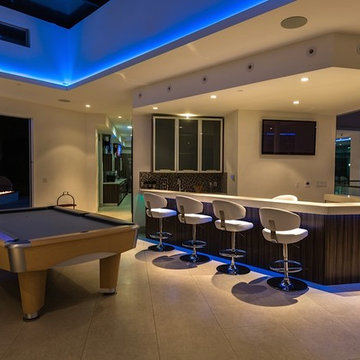
Idée de décoration pour un bar de salon minimaliste en U et bois foncé de taille moyenne avec des tabourets, un évier posé, un placard sans porte, un plan de travail en quartz modifié, une crédence noire, une crédence en carreau de verre, un sol en travertin, un sol beige et un plan de travail blanc.
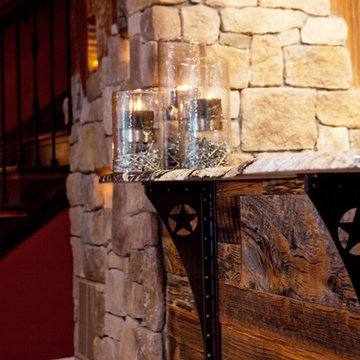
An entertainment space for discerning client who loves Texas, vintage, reclaimed materials, stone, distressed wood, beer tapper, wine, and sports memorabilia. Photo by Jeremy Fenelon
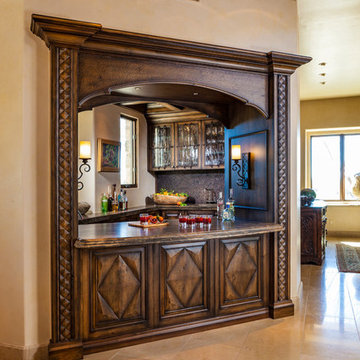
A unique home bar we designed in a triangular shape for maximum accessibility. With large pass-through windows and extravagant engravings, this is the ultimate home bar for large gatherings!
Designed by Design Directives, LLC., who are based in Scottsdale and serving throughout Phoenix, Paradise Valley, Cave Creek, Carefree, and Sedona.
For more about Design Directives, click here: https://susanherskerasid.com/
To learn more about this project, click here: https://susanherskerasid.com/urban-ranch/
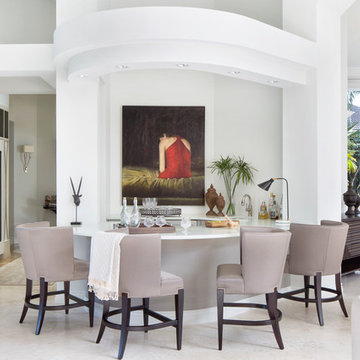
Exemple d'un grand bar de salon chic en U avec des tabourets, une crédence beige, un sol en carrelage de porcelaine, un sol beige et un plan de travail blanc.
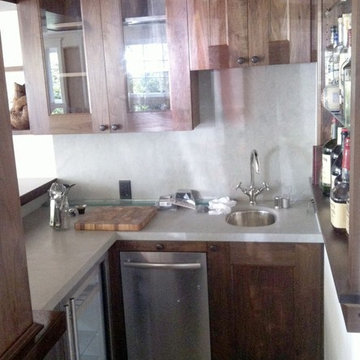
Cette photo montre un bar de salon craftsman en U et bois foncé de taille moyenne avec des tabourets, un évier encastré, un placard à porte vitrée, un plan de travail en bois, un sol en carrelage de porcelaine et un sol beige.
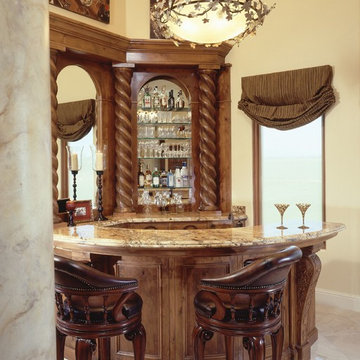
Idée de décoration pour un bar de salon tradition en U et bois foncé avec des tabourets, un placard avec porte à panneau encastré et un sol beige.
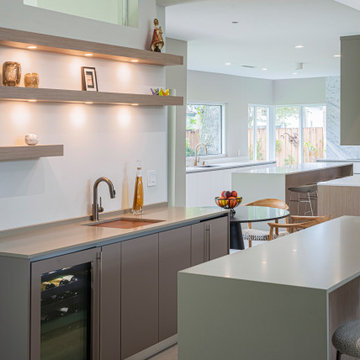
Modern Home Bar Renovation. Handless - Gola Profile Flush Doors & Drawers. Color Combination White, ight Wood & Basalto Metaldeco. All appliances are Custom Paneled.
Eat-in kitchen - large modern u-shaped porcelain tile and beige floor eat-in kitchen idea in Miami with an undermount sink, flat-panel cabinets, light wood cabinets, quartz countertops, white backsplash, marble backsplash, paneled appliances, an island and white countertops
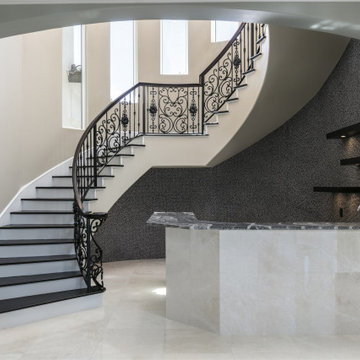
Tucked under the sweeping staircase lies a cool, modern wet bar with lighted open shelving and floor to ceiling tiles with the look of a private club. The entire wall of the space is adorned with iridescent marble sized spherical tile that beckons to be touched.
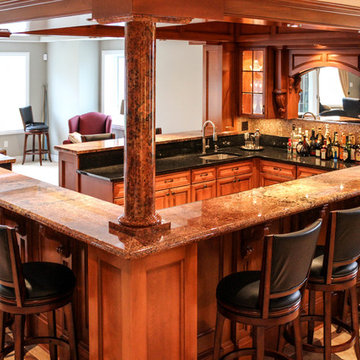
Two beautiful granite countertops come together in this stunning basement bar in Cranberry, PA.
Inspiration pour un grand bar de salon traditionnel en U et bois brun avec des tabourets, un évier posé, un plan de travail en granite, une crédence noire, une crédence en dalle de pierre, un placard avec porte à panneau surélevé et un sol beige.
Inspiration pour un grand bar de salon traditionnel en U et bois brun avec des tabourets, un évier posé, un plan de travail en granite, une crédence noire, une crédence en dalle de pierre, un placard avec porte à panneau surélevé et un sol beige.
Idées déco de bars de salon en U avec un sol beige
9