Idées déco de bars de salon en U avec un sol beige
Trier par :
Budget
Trier par:Populaires du jour
81 - 100 sur 518 photos
1 sur 3
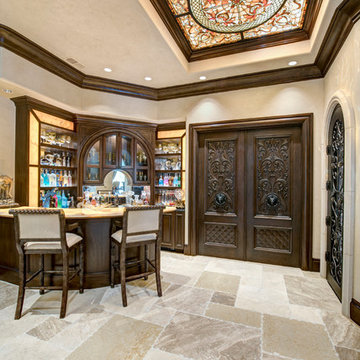
Photo by Wade Blissard
Aménagement d'un bar de salon méditerranéen en U et bois foncé avec des tabourets, un évier posé, un placard avec porte à panneau surélevé, un plan de travail en onyx, une crédence miroir, un sol en travertin, un sol beige et un plan de travail beige.
Aménagement d'un bar de salon méditerranéen en U et bois foncé avec des tabourets, un évier posé, un placard avec porte à panneau surélevé, un plan de travail en onyx, une crédence miroir, un sol en travertin, un sol beige et un plan de travail beige.
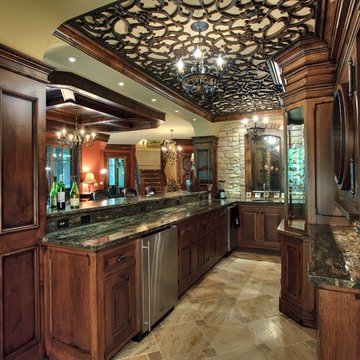
Idée de décoration pour un bar de salon avec évier tradition en U et bois foncé avec un évier encastré, un placard avec porte à panneau surélevé et un sol beige.

Beauty meets practicality in this Florida Contemporary on a Boca golf course. The indoor – outdoor connection is established by running easy care wood-look porcelain tiles from the patio to all the public rooms. The clean-lined slab door has a narrow-raised perimeter trim, while a combination of rift-cut white oak and “Super White” balances earthy with bright. Appliances are paneled for continuity. Dramatic LED lighting illuminates the toe kicks and the island overhang.
Instead of engineered quartz, these countertops are engineered marble: “Unique Statuario” by Compac. The same material is cleverly used for carved island panels that resemble cabinet doors. White marble chevron mosaics lend texture and depth to the backsplash.
The showstopper is the divider between the secondary sink and living room. Fashioned from brushed gold square metal stock, its grid-and-rectangle motif references the home’s entry door. Wavy glass obstructs kitchen mess, yet still admits light. Brushed gold straps on the white hood tie in with the divider. Gold hardware, faucets and globe pendants add glamour.
In the pantry, kitchen cabinetry is repeated, but here in all white with Caesarstone countertops. Flooring is laid diagonally. Matching panels front the wine refrigerator. Open cabinets display glassware and serving pieces.
This project was done in collaboration with JBD JGA Design & Architecture and NMB Home Management Services LLC. Bilotta Designer: Randy O’Kane. Photography by Nat Rea.
Description written by Paulette Gambacorta adapted for Houzz.
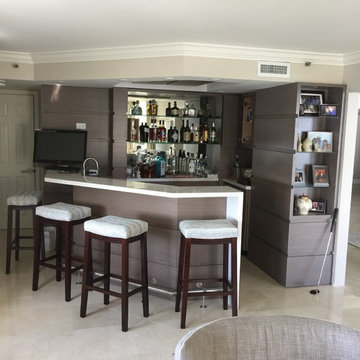
Aménagement d'un bar de salon classique en U et bois clair de taille moyenne avec des tabourets, un évier encastré, un placard sans porte, un plan de travail en quartz modifié, une crédence miroir, un sol en carrelage de porcelaine, un sol beige et un plan de travail blanc.
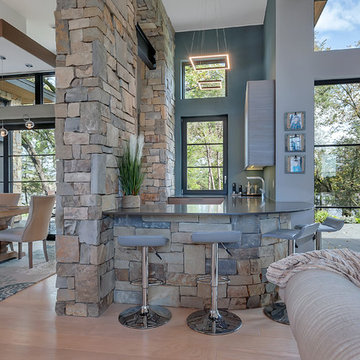
Lynnette Bauer - 360REI
Idée de décoration pour un bar de salon design en U de taille moyenne avec des tabourets, un évier encastré, un plan de travail en granite, parquet clair et un sol beige.
Idée de décoration pour un bar de salon design en U de taille moyenne avec des tabourets, un évier encastré, un plan de travail en granite, parquet clair et un sol beige.
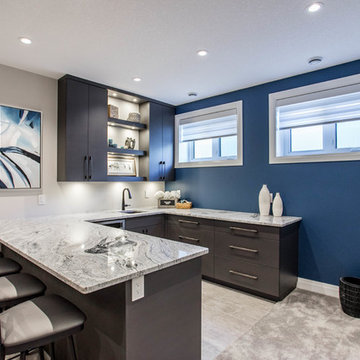
Cette photo montre un bar de salon tendance en U avec des tabourets, un évier encastré, un placard à porte plane, des portes de placard noires, une crédence blanche, un sol beige et un plan de travail gris.
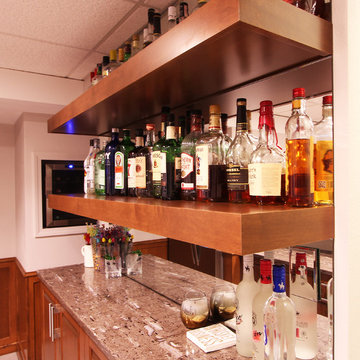
Mirror was used on the backsplash to reflect the light back into the space. Floating shelves were included for alcohol storage. Below that, more shallow depth cabinets were included for extra bottles, mixers, wine openers, etc. A wine refrigerator was recessed into the wall.
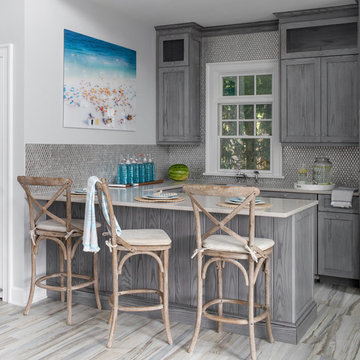
Pool house bar.
photography: raquel langworthy
Inspiration pour un bar de salon marin en U avec un placard à porte shaker, des portes de placard grises, une crédence en dalle métallique, un sol beige et un plan de travail beige.
Inspiration pour un bar de salon marin en U avec un placard à porte shaker, des portes de placard grises, une crédence en dalle métallique, un sol beige et un plan de travail beige.
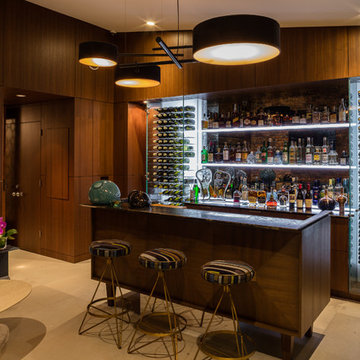
Inspiration pour un bar de salon design en bois brun et U avec des tabourets, un évier posé, une crédence miroir, un sol beige et sol en béton ciré.

Modern contemporary condo designed by John Fecke in Guilford, Connecticut
To get more detailed information copy and paste this link into your browser. https://thekitchencompany.com/blog/featured-kitchen-chic-modern-kitchen,
Photographer, Dennis Carbo
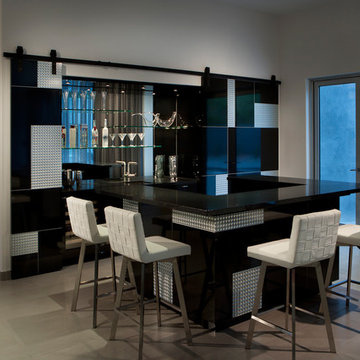
Dino Tonn
Réalisation d'un bar de salon design en U avec des tabourets, des portes de placard noires, une crédence miroir et un sol beige.
Réalisation d'un bar de salon design en U avec des tabourets, des portes de placard noires, une crédence miroir et un sol beige.
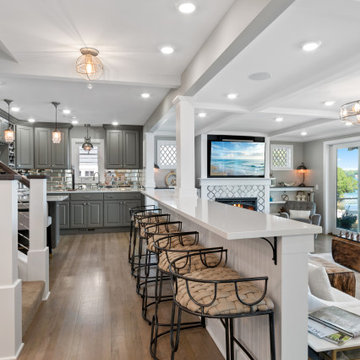
Practically every aspect of this home was worked on by the time we completed remodeling this Geneva lakefront property. We added an addition on top of the house in order to make space for a lofted bunk room and bathroom with tiled shower, which allowed additional accommodations for visiting guests. This house also boasts five beautiful bedrooms including the redesigned master bedroom on the second level.
The main floor has an open concept floor plan that allows our clients and their guests to see the lake from the moment they walk in the door. It is comprised of a large gourmet kitchen, living room, and home bar area, which share white and gray color tones that provide added brightness to the space. The level is finished with laminated vinyl plank flooring to add a classic feel with modern technology.
When looking at the exterior of the house, the results are evident at a single glance. We changed the siding from yellow to gray, which gave the home a modern, classy feel. The deck was also redone with composite wood decking and cable railings. This completed the classic lake feel our clients were hoping for. When the project was completed, we were thrilled with the results!
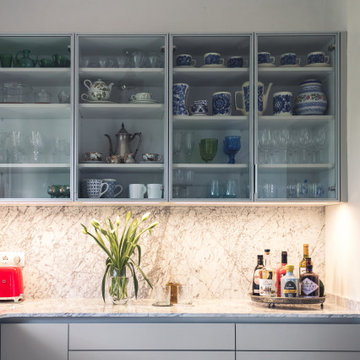
Reforma de cocina con aplacado de mármol de carrara, vitrinas altas con iluminación indirecta en casa familiar situada en Sant Pere de Ribes, diseñado y ejecutado por la interiorista y decoradora Jimena Sarli.
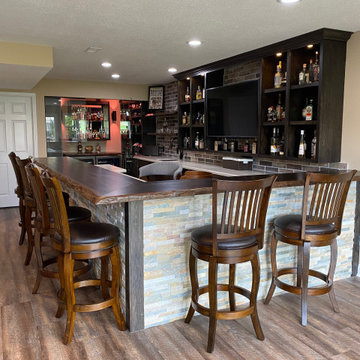
Aménagement d'un bar de salon éclectique en U de taille moyenne avec des tabourets, un évier encastré, un plan de travail en bois, un sol en vinyl, un sol beige et un plan de travail marron.
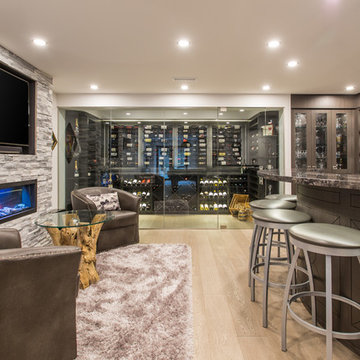
Phillip Crocker Photography
The Decadent Adult Retreat! Bar, Wine Cellar, 3 Sports TV's, Pool Table, Fireplace and Exterior Hot Tub.
A custom bar was designed my McCabe Design & Interiors to fit the homeowner's love of gathering with friends and entertaining whilst enjoying great conversation, sports tv, or playing pool. The original space was reconfigured to allow for this large and elegant bar. Beside it, and easily accessible for the homeowner bartender is a walk-in wine cellar. Custom millwork was designed and built to exact specifications including a routered custom design on the curved bar. A two-tiered bar was created to allow preparation on the lower level. Across from the bar, is a sitting area and an electric fireplace. Three tv's ensure maximum sports coverage. Lighting accents include slims, led puck, and rope lighting under the bar. A sonas and remotely controlled lighting finish this entertaining haven.
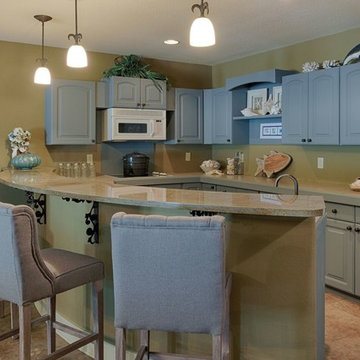
Réalisation d'un bar de salon avec évier chalet en U de taille moyenne avec un placard avec porte à panneau surélevé, des portes de placard grises, un plan de travail en granite, parquet clair et un sol beige.
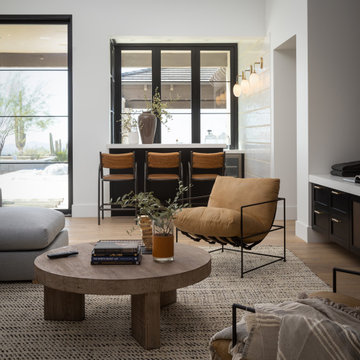
Aménagement d'un grand bar de salon avec évier classique en U avec un évier intégré, un placard avec porte à panneau surélevé, des portes de placard noires, un plan de travail en quartz modifié, une crédence blanche, une crédence en brique, parquet clair, un sol beige et un plan de travail blanc.
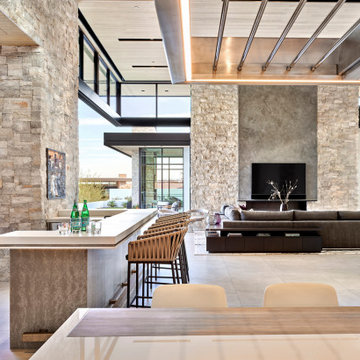
The indoor/outdoor bar is the showpiece of the main living area, providing a stunning setting to socialize and sip. Ivory chipped-face limestone walls and an innovative ceiling treatment are standout features.
Project // Ebony and Ivory
Paradise Valley, Arizona
Architecture: Drewett Works
Builder: Bedbrock Developers
Interiors: Mara Interior Design - Mara Green
Landscape: Bedbrock Developers
Photography: Werner Segarra
Fireplace and limestone walls: Solstice Stone
Flooring: Facings of America
Hearth: Cactus Stone
Metal detailing: Steel & Stone
https://www.drewettworks.com/ebony-and-ivory/
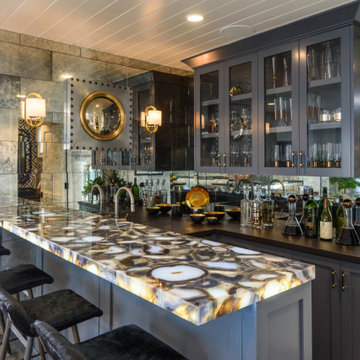
This bar features distressed mirrored backsplash tile and an under lit agate counter top that really makes a statement.
Inspiration pour un bar de salon avec évier marin en U de taille moyenne avec un évier encastré, un placard à porte shaker, des portes de placard grises, un plan de travail en onyx, une crédence grise, une crédence en carreau de verre, un sol en bois brun, un sol beige et un plan de travail gris.
Inspiration pour un bar de salon avec évier marin en U de taille moyenne avec un évier encastré, un placard à porte shaker, des portes de placard grises, un plan de travail en onyx, une crédence grise, une crédence en carreau de verre, un sol en bois brun, un sol beige et un plan de travail gris.
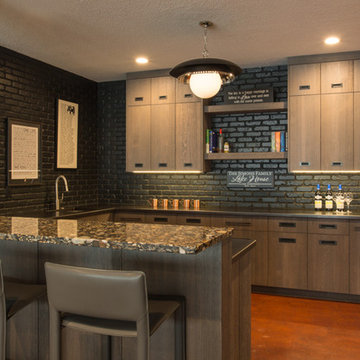
The lower level contains the couple's wine cellar, as well as a fully equipped bar where they can savor wine tastings, cocktail parties and delicious meals while enjoying quality time with family and friends. The existing concrete floors were sprayed a rust color adored by the Lady of the House, and served as the color inspiration for the rust/orange swivel chairs in the TV viewing area. Two dramatic floor lamps flank a console table and divide the TV viewing zone from the nearby pool table. I can't wait to see my client again soon, not only to put the finishing touches on their home's transformation, but to break bread and share a cocktail, as we have become close during the past 21 months with our many flights to and from Chicago to Minneapolis.
Idées déco de bars de salon en U avec un sol beige
5