Idées déco de bars de salon en U avec une crédence beige
Trier par :
Budget
Trier par:Populaires du jour
121 - 140 sur 464 photos
1 sur 3
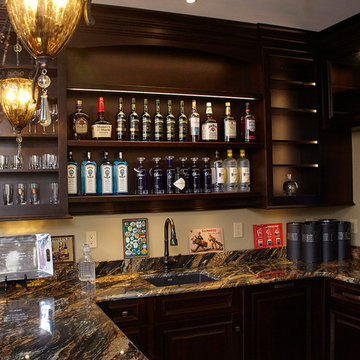
Plenty of open shelving for bottles of liquor and glasses and plenty of closed storage below the counters. The Asko dishwasher is to the right of the sink and is hidden behind a decorative door panel so it looks just like a cabinet!
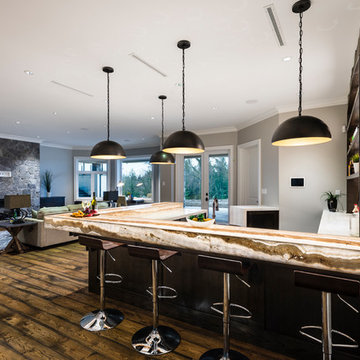
The “Rustic Classic” is a 17,000 square foot custom home built for a special client, a famous musician who wanted a home befitting a rockstar. This Langley, B.C. home has every detail you would want on a custom build.
For this home, every room was completed with the highest level of detail and craftsmanship; even though this residence was a huge undertaking, we didn’t take any shortcuts. From the marble counters to the tasteful use of stone walls, we selected each material carefully to create a luxurious, livable environment. The windows were sized and placed to allow for a bright interior, yet they also cultivate a sense of privacy and intimacy within the residence. Large doors and entryways, combined with high ceilings, create an abundance of space.
A home this size is meant to be shared, and has many features intended for visitors, such as an expansive games room with a full-scale bar, a home theatre, and a kitchen shaped to accommodate entertaining. In any of our homes, we can create both spaces intended for company and those intended to be just for the homeowners - we understand that each client has their own needs and priorities.
Our luxury builds combine tasteful elegance and attention to detail, and we are very proud of this remarkable home. Contact us if you would like to set up an appointment to build your next home! Whether you have an idea in mind or need inspiration, you’ll love the results.

Réalisation d'un bar de salon champêtre en U de taille moyenne avec des tabourets, un évier encastré, un placard avec porte à panneau surélevé, des portes de placard noires, un plan de travail en granite, une crédence beige, une crédence en céramique, parquet foncé, un sol marron et un plan de travail beige.
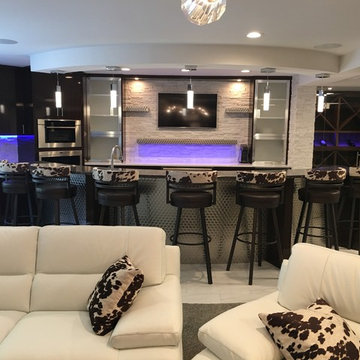
DWH
Cette image montre un grand bar de salon design en U et bois foncé avec une crédence en carrelage de pierre, des tabourets, un évier encastré, un placard à porte plane, un plan de travail en inox, une crédence beige, un sol en carrelage de céramique et un sol blanc.
Cette image montre un grand bar de salon design en U et bois foncé avec une crédence en carrelage de pierre, des tabourets, un évier encastré, un placard à porte plane, un plan de travail en inox, une crédence beige, un sol en carrelage de céramique et un sol blanc.
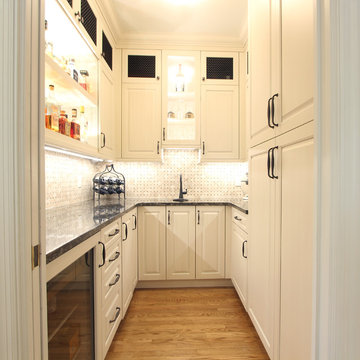
Réalisation d'un petit bar de salon avec évier tradition en U avec un évier encastré, un placard avec porte à panneau surélevé, des portes de placard beiges, un plan de travail en quartz modifié, une crédence beige, une crédence en carrelage de pierre, un sol en bois brun, un sol marron et un plan de travail marron.
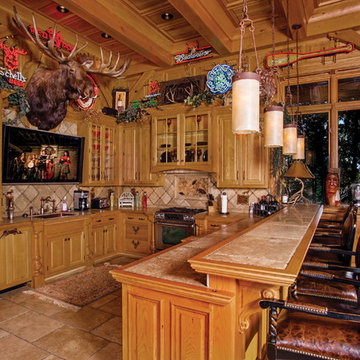
This timber home bar is ready to entertain. From the beautiful light stained wood cabinets, and tile backsplash and floors to the full bar seating and illuminated lights, your guests will fall in love.
Photo Credit: Joseph Hilliard
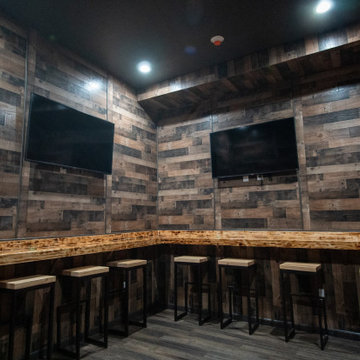
Cigar room at our bar and lounge project in Miami, FL
Idées déco pour un bar de salon moderne en U de taille moyenne avec des tabourets, aucun évier ou lavabo, plan de travail en marbre, une crédence beige, un sol en carrelage de porcelaine, un sol noir et plan de travail noir.
Idées déco pour un bar de salon moderne en U de taille moyenne avec des tabourets, aucun évier ou lavabo, plan de travail en marbre, une crédence beige, un sol en carrelage de porcelaine, un sol noir et plan de travail noir.
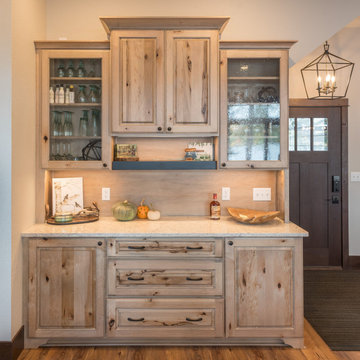
This family created a great, lakeside get-away for relaxing weekends in the northwoods. This new build maximizes their space and functionality for everyone! Contemporary takes on more traditional styles make this retreat a one of a kind.
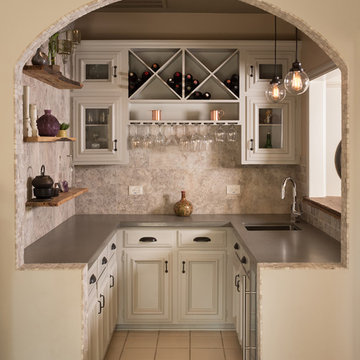
Idée de décoration pour un très grand bar de salon chalet en U avec un évier encastré, un placard à porte vitrée, des portes de placard beiges, un plan de travail en inox et une crédence beige.
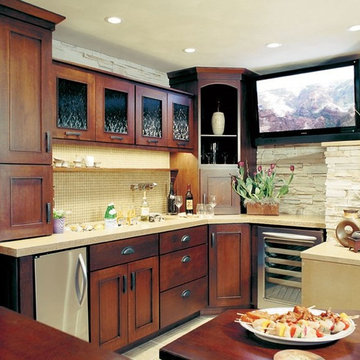
Dynasty By Omega Cabinetry
Exemple d'un bar de salon chic en U et bois foncé de taille moyenne avec un placard à porte affleurante, un plan de travail en quartz modifié, une crédence beige, une crédence en carrelage de pierre, un sol en carrelage de porcelaine, un sol beige et un plan de travail beige.
Exemple d'un bar de salon chic en U et bois foncé de taille moyenne avec un placard à porte affleurante, un plan de travail en quartz modifié, une crédence beige, une crédence en carrelage de pierre, un sol en carrelage de porcelaine, un sol beige et un plan de travail beige.
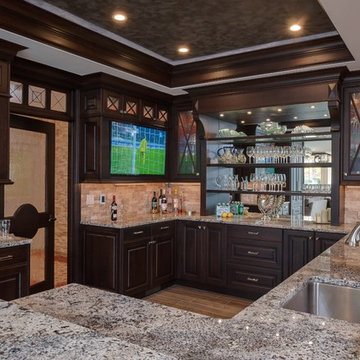
phoenix photographic
Idées déco pour un grand bar de salon classique en U et bois foncé avec des tabourets, un évier encastré, un placard avec porte à panneau surélevé, un plan de travail en quartz modifié, une crédence beige, une crédence en carrelage de pierre et un sol en carrelage de porcelaine.
Idées déco pour un grand bar de salon classique en U et bois foncé avec des tabourets, un évier encastré, un placard avec porte à panneau surélevé, un plan de travail en quartz modifié, une crédence beige, une crédence en carrelage de pierre et un sol en carrelage de porcelaine.
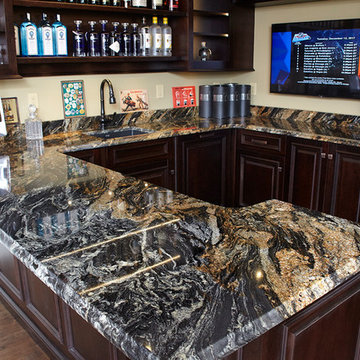
The "Magma Gold" granite with its swirls of black and gold helped to maintain the masculine feel of the bar. The ogee edges on the countertop were selected to coordinate with the applied moldings on the "Camelot" cabinetry. The black Sil-Granite sink by Blanco complimented the top as did the Venetian Bronze faucet and the Tuscan Bronze hardware.
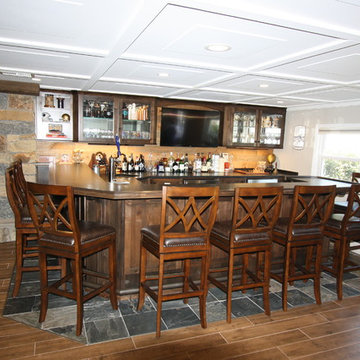
Rustic Alder warms this basement bar in a traditional style with textured granite bar top. Wall mounted TV is fun for family and friends to gather around this bar serving 10. Equipped with beer & wine refrigerators, dual beer taps, glass door cabinets for easy selection of your beverages and glassware.
Photographed & custom designed and built by Gary Townsend of Design Right Kitchens LLC
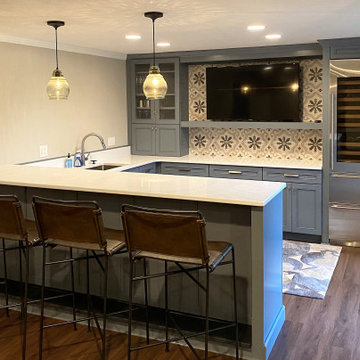
Idées déco pour un bar de salon contemporain en U de taille moyenne avec des tabourets, un évier encastré, un placard à porte plane, des portes de placard bleues, un plan de travail en quartz modifié, une crédence beige, une crédence en carreau de ciment, un sol en vinyl, un sol marron et un plan de travail blanc.
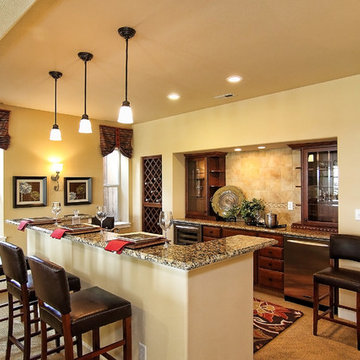
A lower-level wet bar in our Villa Modena boasts wine storage, glass-front cabinetry and open shelving, a custom tile backcplash, granite countertops, and stainless-steel appliances.
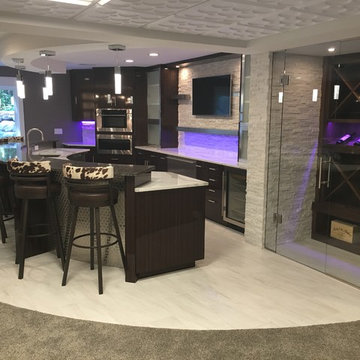
DWH
Inspiration pour un grand bar de salon design en U et bois foncé avec un sol en carrelage de céramique, un sol blanc, des tabourets, un évier encastré, un placard à porte plane, un plan de travail en inox, une crédence beige et une crédence en carrelage de pierre.
Inspiration pour un grand bar de salon design en U et bois foncé avec un sol en carrelage de céramique, un sol blanc, des tabourets, un évier encastré, un placard à porte plane, un plan de travail en inox, une crédence beige et une crédence en carrelage de pierre.
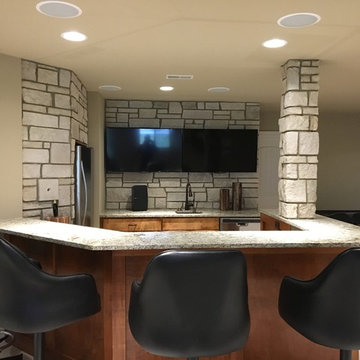
This was a custom home built at 4400sq ft with 5 bedrooms as well as a cigar room. The customer had purchased the home, and brought us in to design and finish the basement, complete with a home theater and intriguing cigar room.
The entire home has a 7.1 surround sound system with some additional in ceiling speakers at the bar for full entertainment.
The natural stone veneers made a perfect finish alongside the recessed refrigerator and maple cabinets.
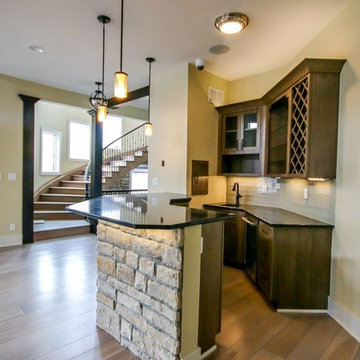
Exemple d'un petit bar de salon chic en U et bois foncé avec des tabourets, un évier posé, un placard à porte plane, un plan de travail en surface solide, une crédence beige, une crédence en dalle de pierre, parquet clair et plan de travail noir.
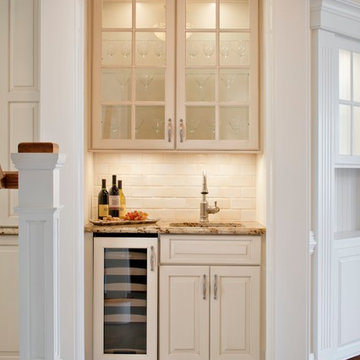
New home construction in Springlake, NJ with bathrooms and kitchen completed by KRFC Design Centers.
Exemple d'un grand bar de salon chic en U avec un évier encastré, un placard avec porte à panneau surélevé, des portes de placard blanches, un plan de travail en granite, une crédence beige, une crédence en céramique, un sol en calcaire et un sol beige.
Exemple d'un grand bar de salon chic en U avec un évier encastré, un placard avec porte à panneau surélevé, des portes de placard blanches, un plan de travail en granite, une crédence beige, une crédence en céramique, un sol en calcaire et un sol beige.
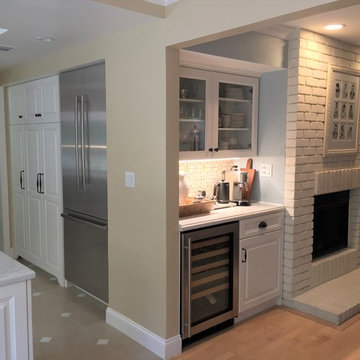
Réalisation d'un petit bar de salon tradition en U avec aucun évier ou lavabo, un placard avec porte à panneau surélevé, des portes de placard blanches, un plan de travail en quartz modifié, une crédence beige, une crédence en carreau de porcelaine, parquet clair, un sol beige et un plan de travail blanc.
Idées déco de bars de salon en U avec une crédence beige
7