Idées déco de bars de salon en U avec une crédence beige
Trier par :
Budget
Trier par:Populaires du jour
41 - 60 sur 464 photos
1 sur 3
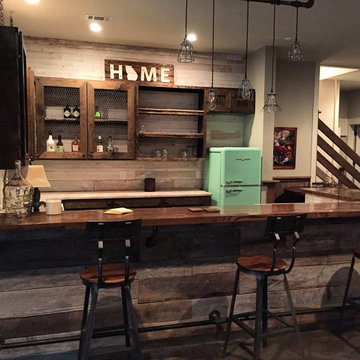
Exemple d'un bar de salon montagne en U et bois foncé de taille moyenne avec des tabourets, un placard à porte vitrée, un plan de travail en bois, une crédence beige, une crédence en bois et un plan de travail marron.
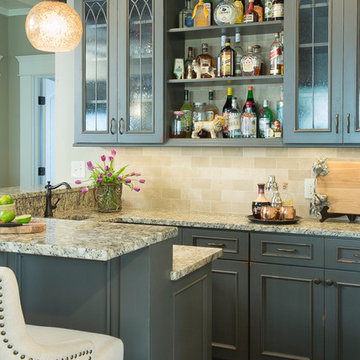
Partnered with Karr Bick Kitchen & Bath to remodel this beautiful home.
Photos by Denash Photography.
Idée de décoration pour un bar de salon tradition en U avec un placard avec porte à panneau encastré, des portes de placard grises, une crédence beige, une crédence en carrelage métro et parquet foncé.
Idée de décoration pour un bar de salon tradition en U avec un placard avec porte à panneau encastré, des portes de placard grises, une crédence beige, une crédence en carrelage métro et parquet foncé.
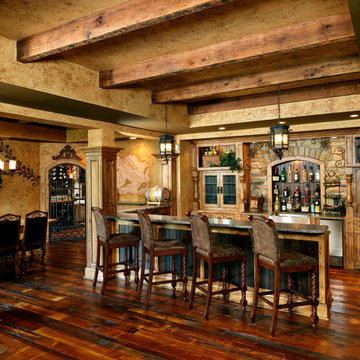
Aménagement d'un grand bar de salon montagne en U et bois vieilli avec des tabourets, un placard avec porte à panneau encastré, un plan de travail en granite, une crédence beige et un sol en bois brun.
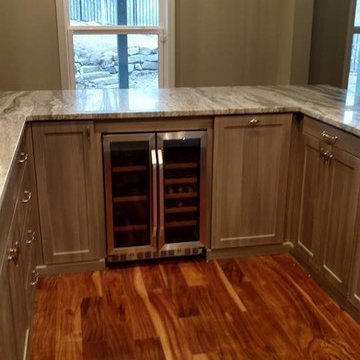
This custom designed basement home bar in Smyrna features a textured naples finish, with built-in wine racks, clear glass door insert upper cabinets, shaker door lower cabinets, a pullout trash can and brushed chrome hardware.
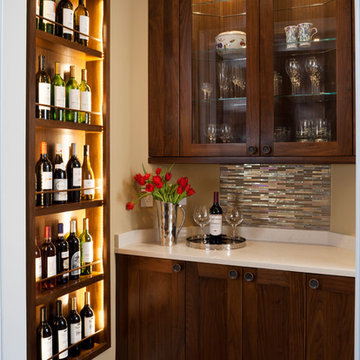
Inspiration pour un bar de salon traditionnel en U et bois brun avec un évier encastré, un placard à porte shaker, une crédence beige et un sol en bois brun.
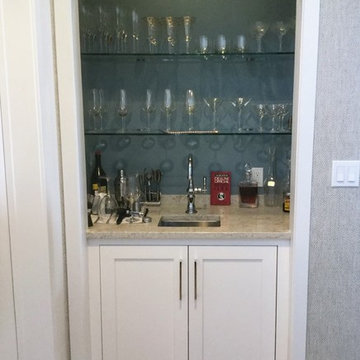
Design by True Identity Concepts
Cette image montre un petit bar de salon avec évier minimaliste en U avec un évier encastré, un placard à porte affleurante, des portes de placard blanches, un plan de travail en quartz modifié, une crédence beige, un sol en bois brun et un plan de travail beige.
Cette image montre un petit bar de salon avec évier minimaliste en U avec un évier encastré, un placard à porte affleurante, des portes de placard blanches, un plan de travail en quartz modifié, une crédence beige, un sol en bois brun et un plan de travail beige.
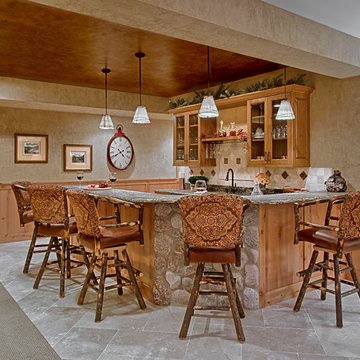
Norman Sizemore
Exemple d'un grand bar de salon montagne en U et bois brun avec des tabourets, un évier encastré, un placard à porte vitrée, un plan de travail en granite, une crédence beige, une crédence en carrelage de pierre et un sol en travertin.
Exemple d'un grand bar de salon montagne en U et bois brun avec des tabourets, un évier encastré, un placard à porte vitrée, un plan de travail en granite, une crédence beige, une crédence en carrelage de pierre et un sol en travertin.

Lower level wet bar with beverage center, dishwasher, custom cabinets and natural stone backsplash.
Cette image montre un bar de salon avec évier traditionnel en U et bois brun de taille moyenne avec un évier encastré, un placard à porte plane, un plan de travail en granite, une crédence beige, une crédence en carrelage de pierre, un sol en carrelage de céramique, un sol marron et un plan de travail marron.
Cette image montre un bar de salon avec évier traditionnel en U et bois brun de taille moyenne avec un évier encastré, un placard à porte plane, un plan de travail en granite, une crédence beige, une crédence en carrelage de pierre, un sol en carrelage de céramique, un sol marron et un plan de travail marron.
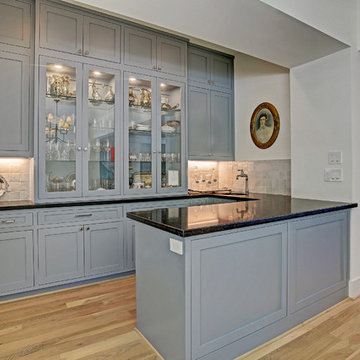
Inspiration pour un grand bar de salon avec évier traditionnel en U avec un évier encastré, un placard avec porte à panneau encastré, des portes de placard bleues, un plan de travail en granite, une crédence beige, une crédence en travertin, parquet clair, un sol marron et plan de travail noir.
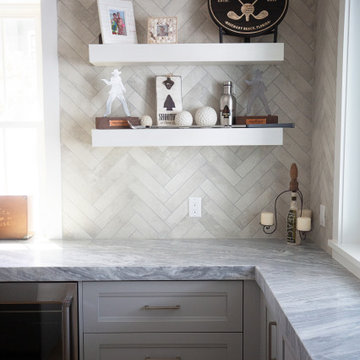
Project Number: MS01027
Design/Manufacturer/Installer: Marquis Fine Cabinetry
Collection: Classico
Finishes: Fashion Grey
Features: Adjustable Legs/Soft Close (Standard)
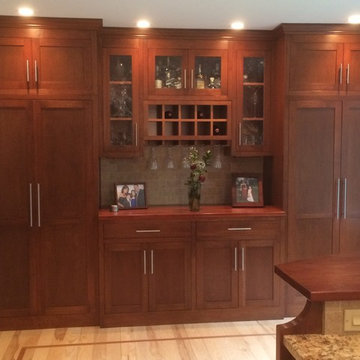
This a wall to wall cabinet - pantry - Home bar all built in cherry wood inside and out. It was part of kitchen remodel that took two rooms and made them one. I built all the cabinets including the wood tops, also installed the ash floor with a cherry strip. The cabinets where stained to match the clients Thomas Moser furniture. And finished off with brushed nickel hardware.

Cette image montre un bar de salon avec évier chalet en U et bois brun de taille moyenne avec un placard à porte vitrée, un plan de travail en bois, une crédence en carrelage de pierre, parquet clair, une crédence beige et un plan de travail marron.

This steeply sloped property was converted into a backyard retreat through the use of natural and man-made stone. The natural gunite swimming pool includes a sundeck and waterfall and is surrounded by a generous paver patio, seat walls and a sunken bar. A Koi pond, bocce court and night-lighting provided add to the interest and enjoyment of this landscape.
This beautiful redesign was also featured in the Interlock Design Magazine. Explained perfectly in ICPI, “Some spa owners might be jealous of the newly revamped backyard of Wayne, NJ family: 5,000 square feet of outdoor living space, complete with an elevated patio area, pool and hot tub lined with natural rock, a waterfall bubbling gently down from a walkway above, and a cozy fire pit tucked off to the side. The era of kiddie pools, Coleman grills and fold-up lawn chairs may be officially over.”
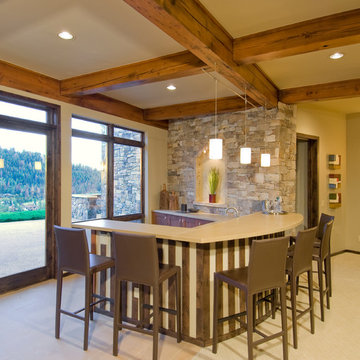
Cette image montre un bar de salon chalet en U et bois foncé avec des tabourets, un placard à porte shaker et une crédence beige.
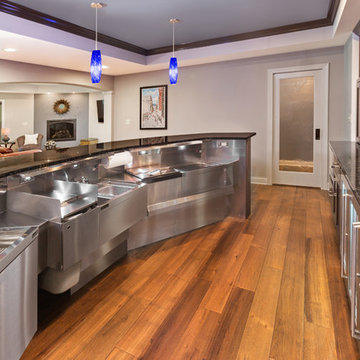
Stainless steel interiors and exteriors of the Perlick system provides the most sanitary surface to simplify cleaning. The Perlick system includes custom drink rails and drains for making drinks and protecting the counter, speed rails provide easy access to frequently used bottles, drain boards for glassware to the immediate left, a corner filler area dry storage cabinet, an under bar ice chest for easy access which minimizes the time to mix drinks, and a sink and food prep area. A pocket door with water glass opens to reveal the wine cellar.

Aménagement d'un bar de salon avec évier classique en U de taille moyenne avec un placard à porte shaker, des portes de placard bleues, un plan de travail en granite, une crédence beige, une crédence en céramique et parquet foncé.
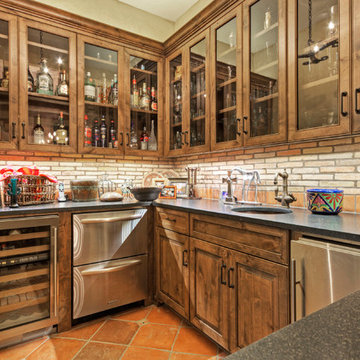
wet bar/ wine bar
Olson/Defendorf Custom Homes
Aménagement d'un bar de salon méditerranéen en U et bois foncé avec tomettes au sol, un évier encastré, un placard avec porte à panneau surélevé et une crédence beige.
Aménagement d'un bar de salon méditerranéen en U et bois foncé avec tomettes au sol, un évier encastré, un placard avec porte à panneau surélevé et une crédence beige.
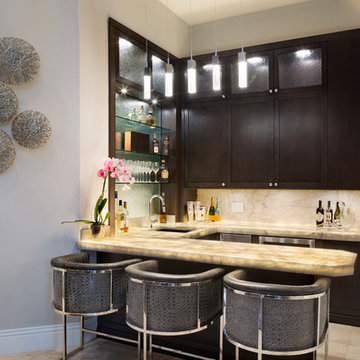
Idées déco pour un grand bar de salon classique en U et bois foncé avec un évier encastré, un placard à porte shaker, un plan de travail en quartz, une crédence beige, un sol en marbre et un sol beige.
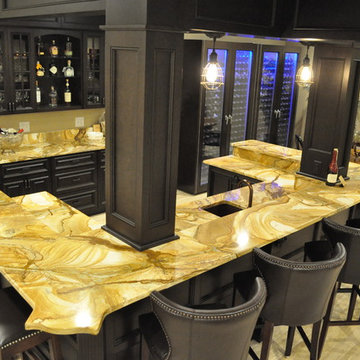
Inspiration pour un grand bar de salon traditionnel en U et bois foncé avec des tabourets, un évier encastré, un placard avec porte à panneau surélevé, un plan de travail en onyx, une crédence beige et parquet clair.
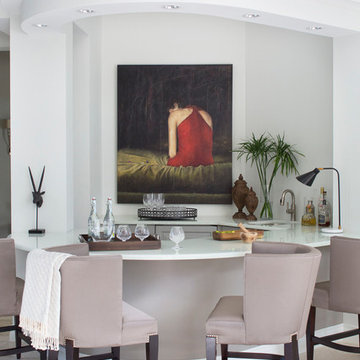
Aménagement d'un grand bar de salon classique en U avec des tabourets, une crédence beige, un sol en carrelage de porcelaine, un sol beige et un plan de travail blanc.
Idées déco de bars de salon en U avec une crédence beige
3