Idées déco de bars de salon jaunes avec un plan de travail en bois
Trier par :
Budget
Trier par:Populaires du jour
1 - 11 sur 11 photos
1 sur 3
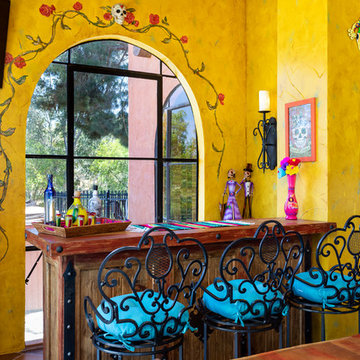
Cette photo montre un bar de salon sud-ouest américain avec des tabourets, un plan de travail en bois et un plan de travail marron.
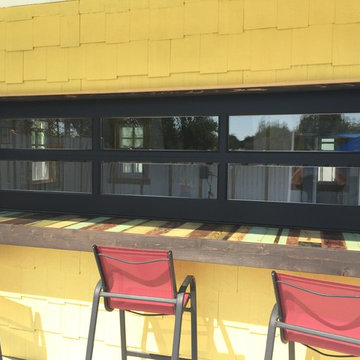
Garaga - California Nature, Black aluminum frame, Clear glass
Cette image montre un bar de salon bohème de taille moyenne avec un plan de travail en bois.
Cette image montre un bar de salon bohème de taille moyenne avec un plan de travail en bois.
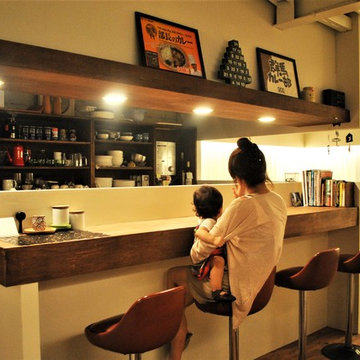
大人の部室(リノベーション)
Idée de décoration pour un petit bar de salon linéaire vintage avec des tabourets, un plan de travail en bois, parquet foncé, un sol marron, un plan de travail marron, un évier intégré, un placard à porte plane et des portes de placard marrons.
Idée de décoration pour un petit bar de salon linéaire vintage avec des tabourets, un plan de travail en bois, parquet foncé, un sol marron, un plan de travail marron, un évier intégré, un placard à porte plane et des portes de placard marrons.
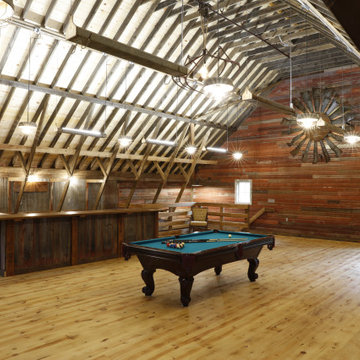
This bar was created from reclaimed barn wood salvaged form the customers original barn.
Réalisation d'un très grand bar de salon avec évier chalet en U et bois vieilli avec un évier posé, un placard sans porte, un plan de travail en bois, une crédence grise, une crédence en dalle métallique, parquet clair, un sol jaune et un plan de travail marron.
Réalisation d'un très grand bar de salon avec évier chalet en U et bois vieilli avec un évier posé, un placard sans porte, un plan de travail en bois, une crédence grise, une crédence en dalle métallique, parquet clair, un sol jaune et un plan de travail marron.

Our Carmel design-build studio was tasked with organizing our client’s basement and main floor to improve functionality and create spaces for entertaining.
In the basement, the goal was to include a simple dry bar, theater area, mingling or lounge area, playroom, and gym space with the vibe of a swanky lounge with a moody color scheme. In the large theater area, a U-shaped sectional with a sofa table and bar stools with a deep blue, gold, white, and wood theme create a sophisticated appeal. The addition of a perpendicular wall for the new bar created a nook for a long banquette. With a couple of elegant cocktail tables and chairs, it demarcates the lounge area. Sliding metal doors, chunky picture ledges, architectural accent walls, and artsy wall sconces add a pop of fun.
On the main floor, a unique feature fireplace creates architectural interest. The traditional painted surround was removed, and dark large format tile was added to the entire chase, as well as rustic iron brackets and wood mantel. The moldings behind the TV console create a dramatic dimensional feature, and a built-in bench along the back window adds extra seating and offers storage space to tuck away the toys. In the office, a beautiful feature wall was installed to balance the built-ins on the other side. The powder room also received a fun facelift, giving it character and glitz.
---
Project completed by Wendy Langston's Everything Home interior design firm, which serves Carmel, Zionsville, Fishers, Westfield, Noblesville, and Indianapolis.
For more about Everything Home, see here: https://everythinghomedesigns.com/
To learn more about this project, see here:
https://everythinghomedesigns.com/portfolio/carmel-indiana-posh-home-remodel
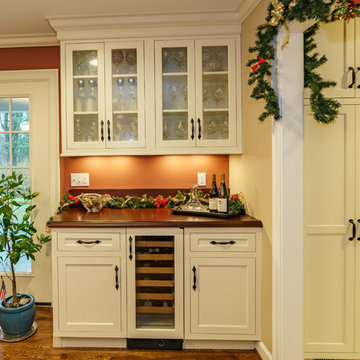
These stunning bars flank both sides of a French door heading out to a patio. One side is a wine bar with storage for glasses. A paneled Sub Zero wine cooler holds red and white wine.
The 2 1/2" thick Cherry wood counters make the bars look truly old fashioned and traditional, a look that the designer wanted to maintain. The Cherry stain matches the kitchen cabinetry and really ties the open concept together.
Photos By: Kyle Adams
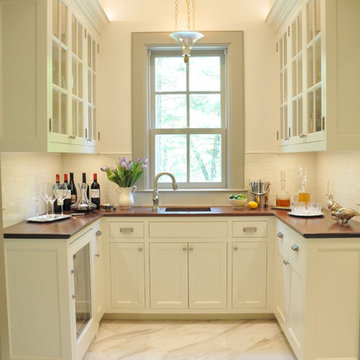
Photo Credit: Betsy Bassett
Cette image montre un petit bar de salon avec évier traditionnel en U avec un évier encastré, un placard avec porte à panneau encastré, des portes de placard beiges, un plan de travail en bois, une crédence blanche, une crédence en carrelage métro, un sol en marbre, un sol blanc et un plan de travail marron.
Cette image montre un petit bar de salon avec évier traditionnel en U avec un évier encastré, un placard avec porte à panneau encastré, des portes de placard beiges, un plan de travail en bois, une crédence blanche, une crédence en carrelage métro, un sol en marbre, un sol blanc et un plan de travail marron.
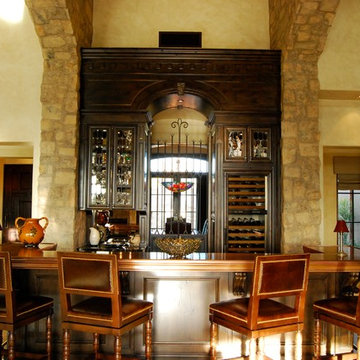
Tim Mathewson
Exemple d'un très grand bar de salon linéaire chic en bois foncé avec des tabourets, un placard avec porte à panneau encastré, un plan de travail en bois et une crédence miroir.
Exemple d'un très grand bar de salon linéaire chic en bois foncé avec des tabourets, un placard avec porte à panneau encastré, un plan de travail en bois et une crédence miroir.
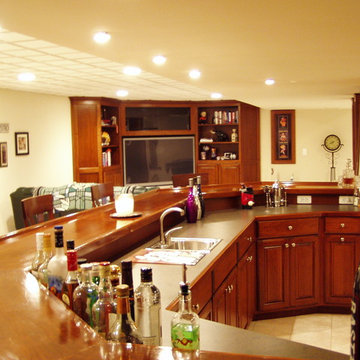
Aménagement d'un grand bar de salon avec évier classique en U et bois brun avec un évier posé, un placard avec porte à panneau surélevé, un plan de travail en bois et un sol en carrelage de porcelaine.
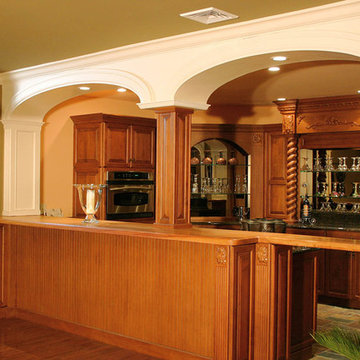
1-3/4″ Flat Grain Brazillian Cherry Wood Bar Top. Special features include an Integrated Drawbridge and a Hidden pole cutout. Designed by Joanne’s Kitchens. Grothouse also crafted the Flat Grain Brazilian Cherry Bar Door at 1-1.75" thick x 16" wide x 29.125" with beveled end and hinges. The wood counter and the bar door are finished with Food Safe Mineral Oil.
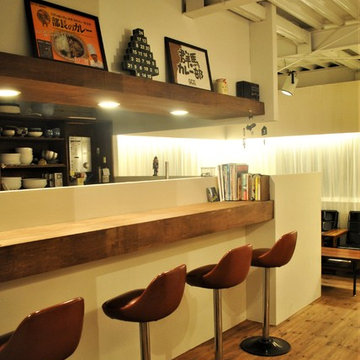
大人の部室(リノベーション)
Aménagement d'un petit bar de salon linéaire rétro avec des tabourets, un plan de travail en bois, parquet foncé, un sol marron, un plan de travail marron, un évier intégré, un placard à porte plane et des portes de placard marrons.
Aménagement d'un petit bar de salon linéaire rétro avec des tabourets, un plan de travail en bois, parquet foncé, un sol marron, un plan de travail marron, un évier intégré, un placard à porte plane et des portes de placard marrons.
Idées déco de bars de salon jaunes avec un plan de travail en bois
1