Idées déco de bars de salon linéaires avec une crédence en feuille de verre
Trier par :
Budget
Trier par:Populaires du jour
21 - 40 sur 125 photos
1 sur 3
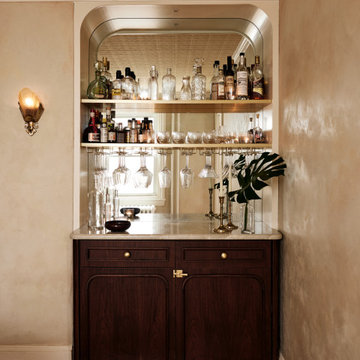
Dining Room built-in bar featuring a new tin ceiling, plaster walls, amber slipper shade sconces, painted frame niche with walnut & onyx bar with a glass backsplash and brass shelves custom fit to our client's needs.

36" SubZero Pro Refrigerator anchors one end of the back wall of this basement bar. The other side is a hidden pantry cabinet. The wall cabinets were brought down the countertop and include glass doors and glass shelves. Glass shelves span the width between the cabients and sit in front of a back lit glass panel that adds to the ambiance of the bar. Undercounter wine refrigerators were incorporated on the back wall as well.
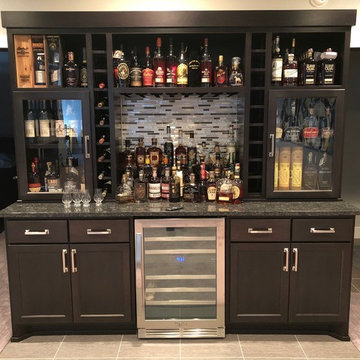
Custom liquor display cabinet made to look like it'd been in the house from the beginning.
Idées déco pour un bar de salon linéaire classique en bois foncé de taille moyenne avec aucun évier ou lavabo, un plan de travail en granite, une crédence multicolore, une crédence en feuille de verre, un sol en vinyl, un sol multicolore et un plan de travail multicolore.
Idées déco pour un bar de salon linéaire classique en bois foncé de taille moyenne avec aucun évier ou lavabo, un plan de travail en granite, une crédence multicolore, une crédence en feuille de verre, un sol en vinyl, un sol multicolore et un plan de travail multicolore.

Photos @ Eric Carvajal
Réalisation d'un petit bar de salon avec évier linéaire vintage en bois brun avec un évier encastré, un placard à porte plane, une crédence en feuille de verre, un sol multicolore, un plan de travail blanc et un sol en ardoise.
Réalisation d'un petit bar de salon avec évier linéaire vintage en bois brun avec un évier encastré, un placard à porte plane, une crédence en feuille de verre, un sol multicolore, un plan de travail blanc et un sol en ardoise.
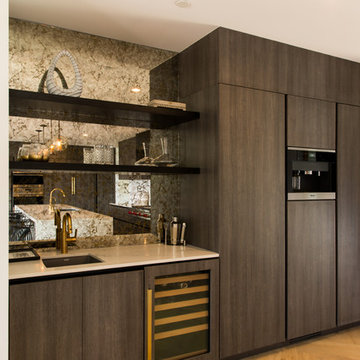
Inspiration pour un grand bar de salon avec évier linéaire minimaliste en bois foncé avec un évier encastré, un placard à porte plane, plan de travail en marbre, une crédence en feuille de verre, parquet clair et un plan de travail blanc.
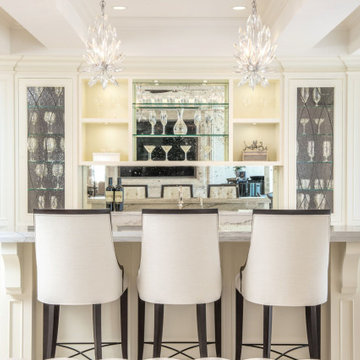
A gorgeous custom wet bar with perfect style touches.
Réalisation d'un bar de salon avec évier linéaire tradition de taille moyenne avec un évier posé, un placard à porte shaker, des portes de placard blanches, plan de travail en marbre, une crédence en feuille de verre, un sol en marbre, un sol blanc et un plan de travail blanc.
Réalisation d'un bar de salon avec évier linéaire tradition de taille moyenne avec un évier posé, un placard à porte shaker, des portes de placard blanches, plan de travail en marbre, une crédence en feuille de verre, un sol en marbre, un sol blanc et un plan de travail blanc.
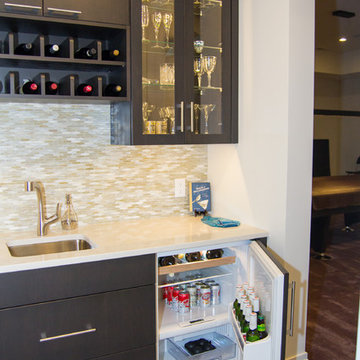
This newly completed custom home project was all about clean lines, symmetry and to keep the home feeling sleek and contemporary but warm and welcoming at the same time. This basement bar is simple and classic, with a touch of fun. The dark matte stain on the custom cabinets makes you stop and stay a while while the glasses sparkling in the glass cabinetry and the lights hitting the iridescent backsplash help draw your eyes throughout the space.
Photo Credit: Whitney Summerall Photography ( https://whitneysummerallphotography.wordpress.com/)
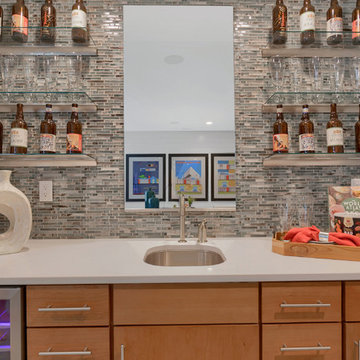
Optional wet bar in the lower level rec room, perfect for entertaining!
Réalisation d'un bar de salon avec évier linéaire design en bois brun avec un évier encastré, un placard à porte plane, un plan de travail en quartz modifié, une crédence multicolore, une crédence en feuille de verre, moquette, un sol beige et un plan de travail beige.
Réalisation d'un bar de salon avec évier linéaire design en bois brun avec un évier encastré, un placard à porte plane, un plan de travail en quartz modifié, une crédence multicolore, une crédence en feuille de verre, moquette, un sol beige et un plan de travail beige.

Taking good care of this home and taking time to customize it to their family, the owners have completed four remodel projects with Castle.
The 2nd floor addition was completed in 2006, which expanded the home in back, where there was previously only a 1st floor porch. Now, after this remodel, the sunroom is open to the rest of the home and can be used in all four seasons.
On the 2nd floor, the home’s footprint greatly expanded from a tight attic space into 4 bedrooms and 1 bathroom.
The kitchen remodel, which took place in 2013, reworked the floorplan in small, but dramatic ways.
The doorway between the kitchen and front entry was widened and moved to allow for better flow, more countertop space, and a continuous wall for appliances to be more accessible. A more functional kitchen now offers ample workspace and cabinet storage, along with a built-in breakfast nook countertop.
All new stainless steel LG and Bosch appliances were ordered from Warners’ Stellian.
Another remodel in 2016 converted a closet into a wet bar allows for better hosting in the dining room.
In 2018, after this family had already added a 2nd story addition, remodeled their kitchen, and converted the dining room closet into a wet bar, they decided it was time to remodel their basement.
Finishing a portion of the basement to make a living room and giving the home an additional bathroom allows for the family and guests to have more personal space. With every project, solid oak woodwork has been installed, classic countertops and traditional tile selected, and glass knobs used.
Where the finished basement area meets the utility room, Castle designed a barn door, so the cat will never be locked out of its litter box.
The 3/4 bathroom is spacious and bright. The new shower floor features a unique pebble mosaic tile from Ceramic Tileworks. Bathroom sconces from Creative Lighting add a contemporary touch.
Overall, this home is suited not only to the home’s original character; it is also suited to house the owners’ family for a lifetime.
This home will be featured on the 2019 Castle Home Tour, September 28 – 29th. Showcased projects include their kitchen, wet bar, and basement. Not on tour is a second-floor addition including a master suite.
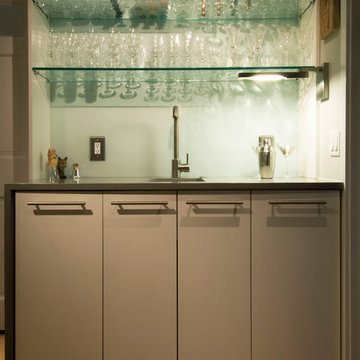
Idées déco pour un bar de salon avec évier linéaire moderne avec un placard à porte plane, des portes de placard grises, une crédence blanche et une crédence en feuille de verre.

Aménagement d'un bar de salon linéaire contemporain en bois brun de taille moyenne avec des tabourets, un évier encastré, un placard à porte plane, plan de travail en marbre, une crédence beige, une crédence en feuille de verre et un sol en carrelage de porcelaine.

Idées déco pour un petit bar de salon sans évier linéaire classique avec un placard à porte vitrée, des portes de placard marrons, un plan de travail en granite, une crédence en feuille de verre, parquet foncé, un sol marron et un plan de travail multicolore.
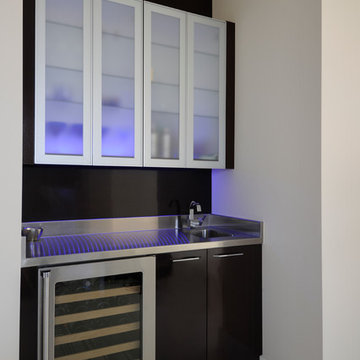
LED lights, Gloss Wengé Lacquer, stainless steel top with integrated sink
Réalisation d'un petit bar de salon avec évier linéaire design avec un évier intégré, un placard à porte vitrée, des portes de placard marrons, un plan de travail en inox, une crédence marron, une crédence en feuille de verre, un sol en carrelage de céramique et un sol blanc.
Réalisation d'un petit bar de salon avec évier linéaire design avec un évier intégré, un placard à porte vitrée, des portes de placard marrons, un plan de travail en inox, une crédence marron, une crédence en feuille de verre, un sol en carrelage de céramique et un sol blanc.
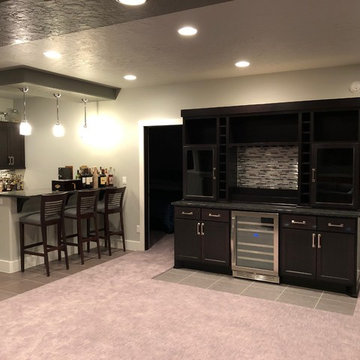
Completed project prior to being filled
Aménagement d'un bar de salon linéaire classique en bois foncé de taille moyenne avec aucun évier ou lavabo, un plan de travail en granite, une crédence multicolore, une crédence en feuille de verre, un sol en vinyl, un sol multicolore et un plan de travail multicolore.
Aménagement d'un bar de salon linéaire classique en bois foncé de taille moyenne avec aucun évier ou lavabo, un plan de travail en granite, une crédence multicolore, une crédence en feuille de verre, un sol en vinyl, un sol multicolore et un plan de travail multicolore.

Glass shelves were span between cabinets for alcohol bottle storage. Behind the glass shelves is a sheet of back painted glass that is lit behind to create a fun environment for entertaining.
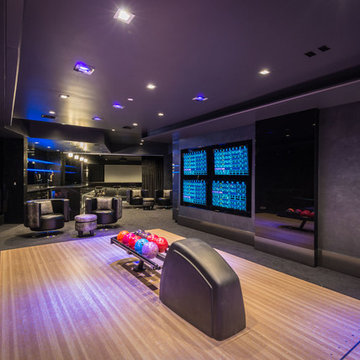
Refined totally black coloured gaming zone includes home bar and home bowling.
Exemple d'un très grand bar de salon linéaire moderne avec des tabourets, un évier posé, des étagères flottantes, des portes de placard noires, un plan de travail en granite, une crédence noire, une crédence en feuille de verre, moquette, un sol gris et plan de travail noir.
Exemple d'un très grand bar de salon linéaire moderne avec des tabourets, un évier posé, des étagères flottantes, des portes de placard noires, un plan de travail en granite, une crédence noire, une crédence en feuille de verre, moquette, un sol gris et plan de travail noir.
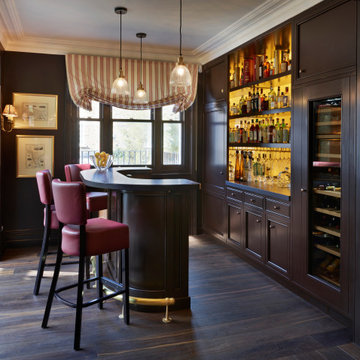
A full refurbishment of a beautiful four-storey Victorian town house in Holland Park. We had the pleasure of collaborating with the client and architects, Crawford and Gray, to create this classic full interior fit-out.
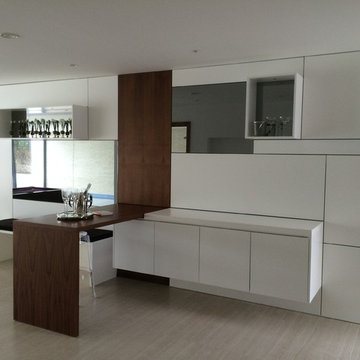
Matt lacquer suspended bar with integrated fridge and lift up bar top.
Aménagement d'un bar de salon avec évier linéaire contemporain de taille moyenne avec un placard à porte plane, des portes de placard blanches, un plan de travail en bois, une crédence blanche, une crédence en feuille de verre, un sol en carrelage de céramique et un plan de travail marron.
Aménagement d'un bar de salon avec évier linéaire contemporain de taille moyenne avec un placard à porte plane, des portes de placard blanches, un plan de travail en bois, une crédence blanche, une crédence en feuille de verre, un sol en carrelage de céramique et un plan de travail marron.
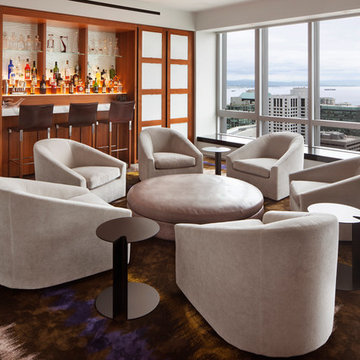
The Living Room went virtually unused for years so we made two areas for entertaining and family use. This side is the cocktail gathering area with 6 swivel chairs around a leather ottoman. The bar, with up-lit shelves and backlit textured glass is flanked by operable walnut and frosted glass doors. The inset panels are also backlit and can be dimmed in the evening to create a soft glow.
David O. Marlow
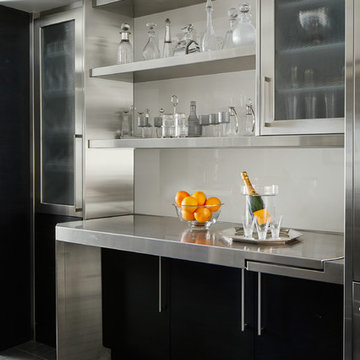
An outstanding collection of Art Deco furnishings, lighting, artwork, and accessories imbues this full-floor, Lake Shore Drive condominium with uncommon presence. Tailored in style and masculine in hue, it cocoons even as it welcomes light and views. Macassar ebony millwork and travertine floors evince its luxurious architectural side; sumptuous materials including silk velvet, cashmere, and shagreen articulate exquisite decorative elegance – as do pashmina draperies and parchment-covered walls. Also climbing walls: poetry, in this case written by the owner’s son and artistically hand-lettered by a local artisan. Layered in the extreme and collected over time, interiors exemplify the owner’s vocation as a jewelry designer, avocation as a world traveler, and passion for detail in measures both large and small. Embellished by a wide-ranging collection of sophisticated artworks – think everything from vintage New Yorker covers to a graphic Lichtenstein – it is a testament to the decorative power of self-assurance.
Photo: Werner Straube
Idées déco de bars de salon linéaires avec une crédence en feuille de verre
2