Idées déco de bars de salon marrons avec parquet peint
Trier par :
Budget
Trier par:Populaires du jour
1 - 18 sur 18 photos
1 sur 3

Exemple d'un grand bar de salon moderne en U et bois brun avec des tabourets, un évier encastré, un placard à porte vitrée, un plan de travail en surface solide, une crédence blanche, parquet peint et un sol marron.

From the initial meeting, a space for bar glasses and a serving area was requested by the client when they entertain their friends and family. Their last kitchen lacked a space for sterling silver ware, placemats and tablecloths. The soft close drawers with full extension allow for easy access to her most precious possessions. The quartzite countertops and back splash create a beautiful ambience and allow for ease when using this space as a bar or serving area. The glasses will show center stage behind the seeded glass doors and glass shelves with Led puck lights. The dark coffee bean stain blends beautifully with the dark custom blend stain on the floors. The second phase of this project will be new furnishings for the living room that accompanies this beautiful new kitchen and will add various shades of dark finishes.
Design Connection, Inc. provided- Kitchen design, space planning, elevations, tile, plumbing, cabinet design, counter top selections, bar stools, and installation of all products including project management.
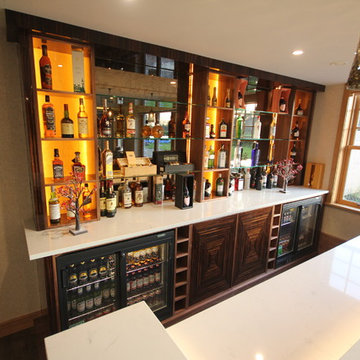
If you have the space then there is the opportunity to create a wonderful entertaining space for you, family and friends. The focus of this can be a really amazing bar like this!
Made with high gloss Macassar Ebony panels; white granite surfaces; antiqued mirrors; backlit marble and lots of feature lighting.
Functionally, this wet bar has 3 fridges, an ice machine, sink and dish washer.
The finished bar is a result of fantastic collaboration between designer and client. The design was fully modelled in CAD to help the client visualise the design.
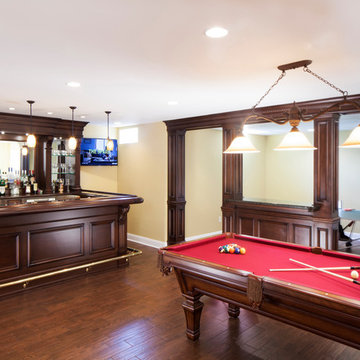
Cette image montre un bar de salon linéaire en bois foncé de taille moyenne avec des tabourets, aucun évier ou lavabo, un placard avec porte à panneau surélevé, un plan de travail en granite, une crédence grise, une crédence miroir, parquet peint, un sol marron et un plan de travail marron.
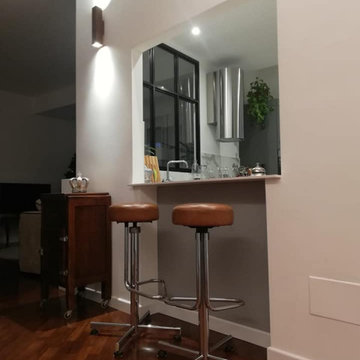
Con #mobiliromagnoli ,Cucina @stosacucine_official #Metropolis ad angolo con isola e piano snack costruiti attorno al pilastro. Due aperture si affacciano nella zona giorno una vetrata e l'altra con il piano #HPL Calacatta della cucina che sborda a formare una sorta di piccolo bancone bar.
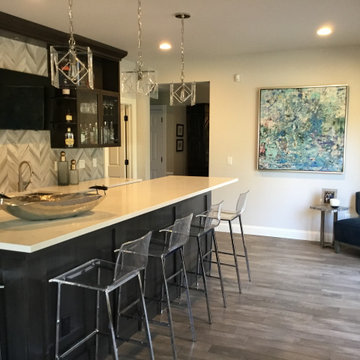
Modern Home Bar with Herringbone backsplash and lucite pendants and chairs.
Just the Right Piece
Warren, NJ 07059
Cette image montre un grand bar de salon minimaliste en L et bois foncé avec des tabourets, un évier encastré, un placard à porte plane, un plan de travail en quartz modifié, une crédence grise, une crédence en marbre, parquet peint, un sol gris et un plan de travail blanc.
Cette image montre un grand bar de salon minimaliste en L et bois foncé avec des tabourets, un évier encastré, un placard à porte plane, un plan de travail en quartz modifié, une crédence grise, une crédence en marbre, parquet peint, un sol gris et un plan de travail blanc.
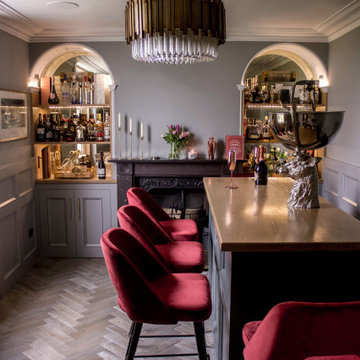
Home Bar Design
Cette photo montre un bar de salon éclectique de taille moyenne avec aucun évier ou lavabo, des étagères flottantes, des portes de placard noires, un plan de travail en bois, une crédence miroir, parquet peint et un sol gris.
Cette photo montre un bar de salon éclectique de taille moyenne avec aucun évier ou lavabo, des étagères flottantes, des portes de placard noires, un plan de travail en bois, une crédence miroir, parquet peint et un sol gris.
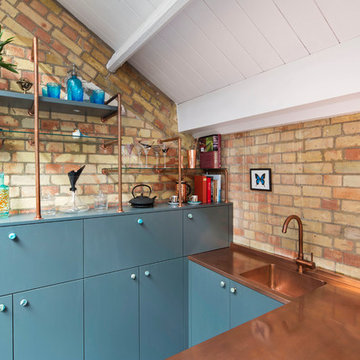
Steve Webb
Idée de décoration pour un petit bar de salon avec évier design en U et bois foncé avec un évier posé, un placard à porte plane, un plan de travail en cuivre, une crédence marron, une crédence en brique, parquet peint, un sol bleu et un plan de travail marron.
Idée de décoration pour un petit bar de salon avec évier design en U et bois foncé avec un évier posé, un placard à porte plane, un plan de travail en cuivre, une crédence marron, une crédence en brique, parquet peint, un sol bleu et un plan de travail marron.
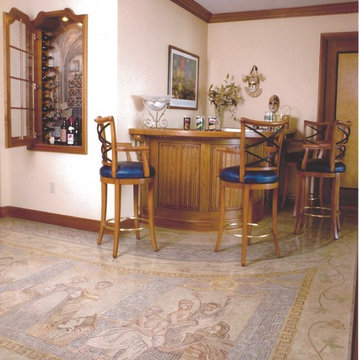
This Entry Foyer is graced with a Home Bar with stools that swivel to provide easy viewing of the large screen TV in the Living Room. The design of the painted floor with Greek actors gives a nod to the owners' interests in Broadway shows. The style of the furniture throughout the apartment is Bierdermeier -both antique and reproduction.
Photography by Top Kat
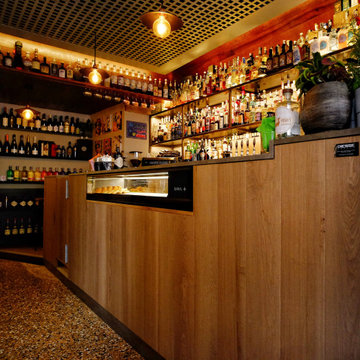
Inspiration pour un petit bar de salon chalet en U et bois foncé avec des tabourets, un évier posé, un placard à porte plane, un plan de travail en stratifié, parquet peint et un plan de travail gris.
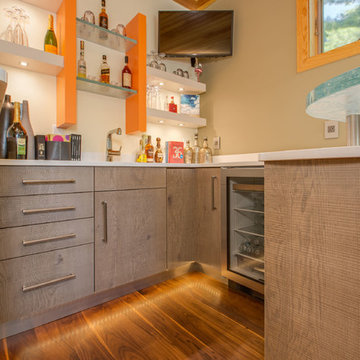
Aménagement d'un bar de salon avec évier contemporain de taille moyenne avec un évier encastré, un placard à porte plane, des portes de placard grises, un plan de travail en quartz modifié, une crédence blanche, parquet peint et un sol marron.
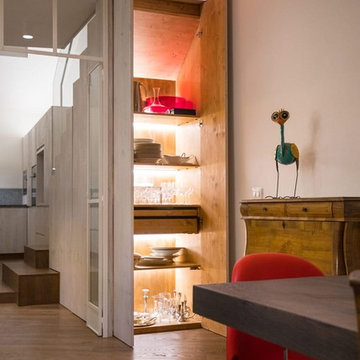
Il sottoscala è stato atrezzato con armadiature. Il lato verso la zona giorno ospita un mobilbar cristalleria da aprire come uno scrigno luminoso durante le cene con amici. In questo modo risulterà più semplice utilizzare il "servizio buono".
Una volta chiuso l'angolo bar crstalliera sparisce totalmente in un volume di legno bianco.
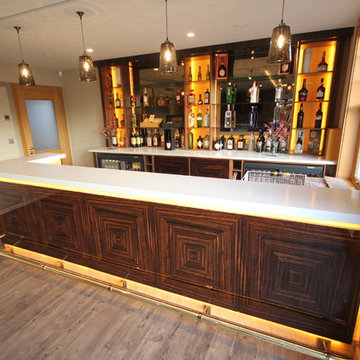
If you have the space then there is the opportunity to create a wonderful entertaining space for you, family and friends. The focus of this can be a really amazing bar like this!
Made with high gloss Macassar Ebony panels; white granite surfaces; antiqued mirrors; backlit marble and lots of feature lighting.
Functionally, this wet bar has 3 fridges, an ice machine, sink and dish washer.
The finished bar is a result of fantastic collaboration between designer and client. The design was fully modelled in CAD to help the client visualise the design.
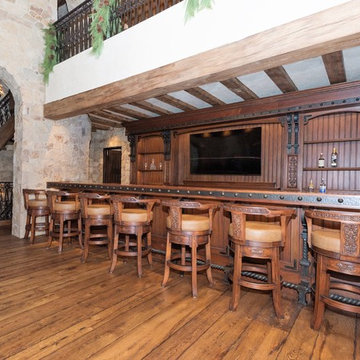
Aménagement d'un très grand bar de salon avec évier méditerranéen en bois foncé avec un placard avec porte à panneau surélevé, un plan de travail en bois, un plan de travail marron, une crédence en bois, parquet peint et un sol jaune.
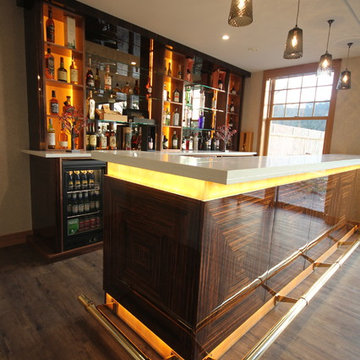
Corner details showing white stone surfaces and Macassar panels. Above and below the feature panels are lengths of back lit faux marble. Similar marble panels are incorporated in the tower units in the back bar.
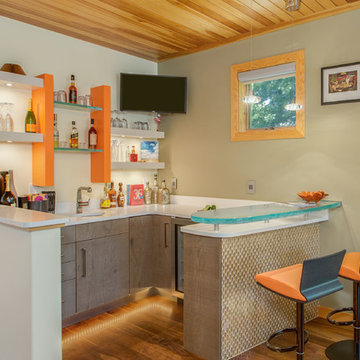
Réalisation d'un bar de salon avec évier design de taille moyenne avec un évier encastré, un placard à porte plane, un plan de travail en quartz modifié, une crédence blanche, parquet peint, un sol marron et des portes de placard grises.
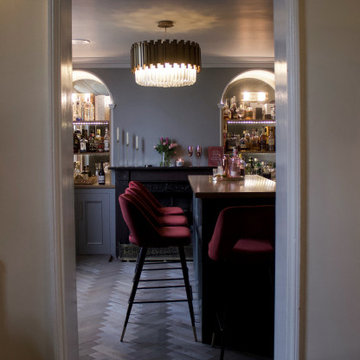
Home Bar Design, close up of chandlier
Inspiration pour un bar de salon bohème de taille moyenne avec aucun évier ou lavabo, des étagères flottantes, des portes de placard noires, un plan de travail en bois, une crédence miroir, parquet peint et un sol gris.
Inspiration pour un bar de salon bohème de taille moyenne avec aucun évier ou lavabo, des étagères flottantes, des portes de placard noires, un plan de travail en bois, une crédence miroir, parquet peint et un sol gris.
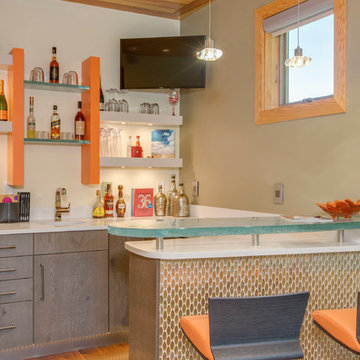
Réalisation d'un bar de salon avec évier design de taille moyenne avec un évier encastré, un placard à porte plane, des portes de placard grises, un plan de travail en quartz modifié, une crédence blanche, parquet peint et un sol marron.
Idées déco de bars de salon marrons avec parquet peint
1