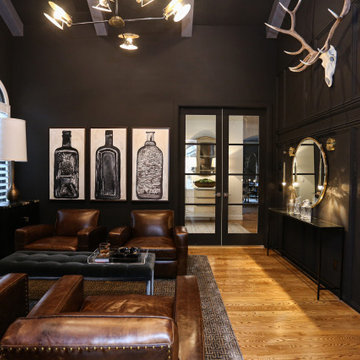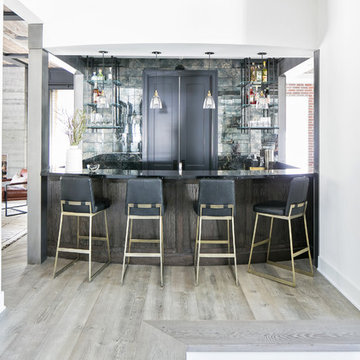Idées déco de bars de salon noirs avec plan de travail noir
Trier par :
Budget
Trier par:Populaires du jour
1 - 20 sur 386 photos
1 sur 3

2nd bar area for this home. Located as part of their foyer for entertaining purposes.
Aménagement d'un très grand bar de salon avec évier linéaire rétro avec un évier encastré, un placard à porte plane, des portes de placard noires, un plan de travail en béton, une crédence noire, une crédence en carreau de verre, un sol en carrelage de porcelaine, un sol gris et plan de travail noir.
Aménagement d'un très grand bar de salon avec évier linéaire rétro avec un évier encastré, un placard à porte plane, des portes de placard noires, un plan de travail en béton, une crédence noire, une crédence en carreau de verre, un sol en carrelage de porcelaine, un sol gris et plan de travail noir.

Dramatic home bar separated from dining area by chainmail curtain. Tile blacksplash and custom wine storage above custom dark wood cabinets with brass pulls.

Exemple d'un bar de salon industriel en U de taille moyenne avec des tabourets, une crédence marron, une crédence en carrelage de pierre, sol en béton ciré, un sol marron et plan de travail noir.

Dark moody butler's pantry
Cette image montre un petit bar de salon avec évier parallèle traditionnel avec un évier encastré, un placard à porte shaker, des portes de placard bleues, un plan de travail en quartz modifié, une crédence bleue, une crédence en céramique, parquet foncé et plan de travail noir.
Cette image montre un petit bar de salon avec évier parallèle traditionnel avec un évier encastré, un placard à porte shaker, des portes de placard bleues, un plan de travail en quartz modifié, une crédence bleue, une crédence en céramique, parquet foncé et plan de travail noir.

The Ginesi Speakeasy is the ideal at-home entertaining space. A two-story extension right off this home's kitchen creates a warm and inviting space for family gatherings and friendly late nights.

Aménagement d'un bar de salon sans évier linéaire campagne avec aucun évier ou lavabo, un placard à porte vitrée, des portes de placard grises, une crédence marron, une crédence en bois, parquet foncé, un sol marron et plan de travail noir.

Exemple d'un grand bar de salon avec évier linéaire tendance en bois foncé avec un évier intégré, un placard à porte plane, une crédence marron, une crédence en bois, un sol beige et plan de travail noir.

Cette photo montre un grand bar de salon chic en U avec parquet foncé, un sol marron, des tabourets, un placard à porte vitrée, des portes de placard noires, une crédence noire, une crédence en dalle de pierre, plan de travail noir, un évier encastré et plan de travail en marbre.

Cette image montre un bar de salon avec évier linéaire vintage en bois foncé avec un évier encastré, un placard à porte plane, une crédence noire, un sol en carrelage de porcelaine, un sol gris et plan de travail noir.

Modern Architecture and Refurbishment - Balmoral
The objective of this residential interior refurbishment was to create a bright open-plan aesthetic fit for a growing family. The client employed Cradle to project manage the job, which included developing a master plan for the modern architecture and interior design of the project. Cradle worked closely with AIM Building Contractors on the execution of the refurbishment, as well as Graeme Nash from Optima Joinery and Frances Wellham Design for some of the furniture finishes.
The staged refurbishment required the expansion of several areas in the home. By improving the residential ceiling design in the living and dining room areas, we were able to increase the flow of light and expand the space. A focal point of the home design, the entertaining hub features a beautiful wine bar with elegant brass edging and handles made from Mother of Pearl, a recurring theme of the residential design.
Following high end kitchen design trends, Cradle developed a cutting edge kitchen design that harmonized with the home's new aesthetic. The kitchen was identified as key, so a range of cooking products by Gaggenau were specified for the project. Complementing the modern architecture and design of this home, Corian bench tops were chosen to provide a beautiful and durable surface, which also allowed a brass edge detail to be securely inserted into the bench top. This integrated well with the surrounding tiles, caesar stone and joinery.
High-end finishes are a defining factor of this luxury residential house design. As such, the client wanted to create a statement using some of the key materials. Mutino tiling on the kitchen island and in living area niches achieved the desired look in these areas. Lighting also plays an important role throughout the space and was used to highlight the materials and the large ceiling voids. Lighting effects were achieved with the addition of concealed LED lights, recessed LED down lights and a striking black linear up/down LED profile.
The modern architecture and refurbishment of this beachside home also includes a new relocated laundry, powder room, study room and en-suite for the downstairs bedrooms.

Aménagement d'un bar de salon sans évier linéaire campagne de taille moyenne avec parquet foncé, un sol noir, aucun évier ou lavabo, un placard à porte persienne, des portes de placard noires, un plan de travail en quartz modifié, une crédence blanche, une crédence en bois et plan de travail noir.

Fabulous home bar where we installed the koi wallpaper backsplash and painted the cabinets in a high-gloss black lacquer!
Cette image montre un bar de salon avec évier linéaire design de taille moyenne avec un évier encastré, un placard à porte plane, des portes de placard noires, plan de travail en marbre, plan de travail noir, un sol en bois brun et un sol marron.
Cette image montre un bar de salon avec évier linéaire design de taille moyenne avec un évier encastré, un placard à porte plane, des portes de placard noires, plan de travail en marbre, plan de travail noir, un sol en bois brun et un sol marron.

Tony Soluri Photography
Réalisation d'un bar de salon avec évier linéaire design de taille moyenne avec un évier encastré, un placard à porte vitrée, des portes de placard blanches, plan de travail en marbre, une crédence blanche, une crédence miroir, un sol en carrelage de céramique, un sol noir et plan de travail noir.
Réalisation d'un bar de salon avec évier linéaire design de taille moyenne avec un évier encastré, un placard à porte vitrée, des portes de placard blanches, plan de travail en marbre, une crédence blanche, une crédence miroir, un sol en carrelage de céramique, un sol noir et plan de travail noir.

Cette image montre un bar de salon avec évier linéaire traditionnel de taille moyenne avec un évier encastré, un placard avec porte à panneau surélevé, des portes de placard blanches, un plan de travail en granite, une crédence grise, une crédence en carrelage métro, un sol en bois brun, un sol marron et plan de travail noir.

The original Family Room was half the size with heavy dark woodwork everywhere. A major refresh was in order to lighten, brighten, and expand. The custom cabinetry drawings for this addition were a beast to finish, but the attention to detail paid off in spades. One of the first decor items we selected was the wallpaper in the Butler’s Pantry. The green in the trees offset the white in a fresh whimsical way while still feeling classic.
Cincinnati area home addition and remodel focusing on the addition of a Butler’s Pantry and the expansion of an existing Family Room. The Interior Design scope included custom cabinetry and custom built-in design and drawings, custom fireplace design and drawings, fireplace marble selection, Butler’s Pantry countertop selection and cut drawings, backsplash tile design, plumbing selections, and hardware and shelving detailed selections. The decor scope included custom window treatments, furniture, rugs, lighting, wallpaper, and accessories.

DND Speakeasy bar at Vintry & Mercer hotel
Cette photo montre un grand bar de salon avec évier parallèle victorien en bois foncé avec un évier posé, un placard avec porte à panneau encastré, plan de travail en marbre, une crédence noire, une crédence en marbre, un sol en carrelage de porcelaine, un sol marron et plan de travail noir.
Cette photo montre un grand bar de salon avec évier parallèle victorien en bois foncé avec un évier posé, un placard avec porte à panneau encastré, plan de travail en marbre, une crédence noire, une crédence en marbre, un sol en carrelage de porcelaine, un sol marron et plan de travail noir.

Whiskey Room Lounge
Idées déco pour un bar de salon classique en bois foncé de taille moyenne avec un plan de travail en quartz modifié, parquet clair et plan de travail noir.
Idées déco pour un bar de salon classique en bois foncé de taille moyenne avec un plan de travail en quartz modifié, parquet clair et plan de travail noir.

Exemple d'un bar de salon nature avec des tabourets, un placard sans porte, une crédence grise, parquet clair, un sol marron et plan de travail noir.

Exemple d'un bar de salon tendance en U et bois brun avec des tabourets, un placard à porte plane, plan de travail en marbre, une crédence noire, un sol en bois brun, un sol marron et plan de travail noir.

Dark Grey Bar
Réalisation d'un bar de salon linéaire design de taille moyenne avec un évier encastré, un placard avec porte à panneau encastré, des portes de placard bleues, un plan de travail en quartz modifié, une crédence noire, une crédence en quartz modifié, un sol en carrelage de céramique, un sol gris et plan de travail noir.
Réalisation d'un bar de salon linéaire design de taille moyenne avec un évier encastré, un placard avec porte à panneau encastré, des portes de placard bleues, un plan de travail en quartz modifié, une crédence noire, une crédence en quartz modifié, un sol en carrelage de céramique, un sol gris et plan de travail noir.
Idées déco de bars de salon noirs avec plan de travail noir
1