Idées déco de bars de salon sans évier gris
Trier par :
Budget
Trier par:Populaires du jour
1 - 20 sur 191 photos
1 sur 3

Spacecrafting Photography
Aménagement d'un bar de salon sans évier linéaire classique avec aucun évier ou lavabo, un placard à porte vitrée, des portes de placard blanches, une crédence blanche, un plan de travail blanc et une crédence en marbre.
Aménagement d'un bar de salon sans évier linéaire classique avec aucun évier ou lavabo, un placard à porte vitrée, des portes de placard blanches, une crédence blanche, un plan de travail blanc et une crédence en marbre.

Opened this wall up to create a beverage center just off the kitchen and family room. This makes it easy for entertaining and having beverages for all to grab quickly.

Blue and gold finishes with marble counter tops, featuring a wine cooler and rack.
Exemple d'un bar de salon sans évier linéaire chic de taille moyenne avec aucun évier ou lavabo, un placard avec porte à panneau encastré, des portes de placard bleues, plan de travail en marbre, une crédence grise, une crédence en marbre, parquet foncé, un plan de travail gris et un sol marron.
Exemple d'un bar de salon sans évier linéaire chic de taille moyenne avec aucun évier ou lavabo, un placard avec porte à panneau encastré, des portes de placard bleues, plan de travail en marbre, une crédence grise, une crédence en marbre, parquet foncé, un plan de travail gris et un sol marron.

Cette image montre un bar de salon sans évier linéaire traditionnel avec aucun évier ou lavabo, un placard avec porte à panneau encastré, des portes de placard grises, plan de travail en marbre, une crédence grise, un sol en marbre, un sol marron et un plan de travail gris.

This is a Craftsman home in Denver’s Hilltop neighborhood. We added a family room, mudroom and kitchen to the back of the home.
Inspiration pour un bar de salon sans évier linéaire traditionnel de taille moyenne avec une crédence noire, une crédence en carreau de porcelaine, un placard à porte plane, des portes de placard noires, un plan de travail en quartz et un plan de travail blanc.
Inspiration pour un bar de salon sans évier linéaire traditionnel de taille moyenne avec une crédence noire, une crédence en carreau de porcelaine, un placard à porte plane, des portes de placard noires, un plan de travail en quartz et un plan de travail blanc.

2024 interior design trends are moving beyond the classic white and gray toward warmer tones that create an ambience of comfort and connection with nature. This year, the spotlight has been on warm tones paired with green accents that are both inviting and rejuvenating. This Stoneunlimited Kitchen and Bath client's home serves as a beautiful example getting back to warmer neutral tones of incorporates deep chocolate tones, warm browns and taupe to create a harmonious feeling as you walk through each space. Creamy gray painted walls are the perfect backdrop for the bolder design elements found in the exposed beams, backsplash, two tone cabinetry and accent walls.
This home remodel has been inspired by nature. The dynamic sage green paint on the wall of the dedicated beverage station and in the living room bring life to each space. Our client has tastefully placed accent foliage and other decor throughout the home that has brought the outdoors into each room. Textures in the backsplash, natural wood grains in the cabinetry and exposed beams create a forest feel which is both inviting and peaceful.
Stoneunlimited Kitchen and Bath Remodeling had the opportunity to help this customer achieve their dream of a fully remodeled main floor which included: kitchen, guest bathroom, dining room, kitchenette, pantry, living room and office. Extensive carpentry work was performed in what used to be a dinning and sitting room on the main level. A large wall was removed, and a new wall was created with a door entry and a recessed beverage station was installed with two tone upper and lower cabinets that house a small fridge. The upper cabinets with lighting were installed inside the glass upper cabinetry to add layered lighting to the space. Three wood beams were installed in the ceiling and a new kitchenette/pantry area was created behind the newly constructed wall. The kitchenette/pantry area includes a tall storage area as well as upper and lower cabinetry with a sink and small fridge. The kitchenette pantry is a perfect place to house countertop mixers, crock pots, air fryers or other small appliances that are accessible for immediate use. The main kitchen tops remain free of small appliance clutter and the countertops become an expansive workspace.
The existing kitchen had a peninsula that made the area feel confined, prior to the kitchen remodel portion of the project. The peninsula was removed, and the fridge was relocated to the opposite wall, across the room to create a more open feel. Although a working island was installed, the flow through the kitchen feels more open and fluid than it did previously. The work island houses the microwave as well as additional storage. Spice and utensil pull outs to the left and right side of the range keep prepping utensils and seasonings conveniently tucked away.
Other projects that were completed included in the home included new cabinetry and floating shelves that were installed in the living area. The two-tone aesthetic of the cabinetry is consistent with the other areas of the home and merge beautifully with the natural stacked stone feature in the fireplace wall. Darker lower cabinets anchor the room while lighter warmer upper tones provide a lighter feel without overpowering the space. The guest bathroom off of the living area was also remodeled. Taupe tones were introduced with the natural warm tones of newly installed cabinetry and countertops to maximize the storage space. 6 1/2 x 40" nut brown plank tile was installed and can be seen throughout the expanse of the first floor, giving the appearance of wood but are porcelain which are highly durable and easy to maintain. The homeowner also opted to have their main stairwell redone which included removing existing carpet, installation of stair treads and hardwood for the steps and landing area which included sanding and staining.
Overall, the interior remodel of the main floor of this client's home was extensive and the impact of the changes that were made are incredible! The choices that were made with our client make this remodel not only specialized and customized to their everyday needs but a beautiful representation of how a dream home remodel can be achieved and accomplished. This home remodel checks all the boxes for what's in trend in 2024.
Here are some of the items used in this project:
Cabinetry: Waypoint Living Spaces: Cherry Wood Slate and Maple Wood Rye
Countertops: Natural Quartzite Taj Mahal
Tile: Cevica Cottage Off White, Dom Logwood Nut, San Marcos Tortora
Sinks: Bianco Performa
Faucets: Delta Trinsic
Appliances: Zline
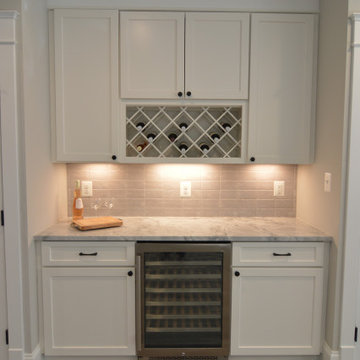
Butlers pantry features wine storage, under counter wine refrigeration and shaker style custom cabinetry.
Réalisation d'un bar de salon sans évier linéaire tradition de taille moyenne avec un placard avec porte à panneau encastré, des portes de placard blanches, un plan de travail en quartz modifié, une crédence grise, une crédence en carrelage métro et un plan de travail gris.
Réalisation d'un bar de salon sans évier linéaire tradition de taille moyenne avec un placard avec porte à panneau encastré, des portes de placard blanches, un plan de travail en quartz modifié, une crédence grise, une crédence en carrelage métro et un plan de travail gris.
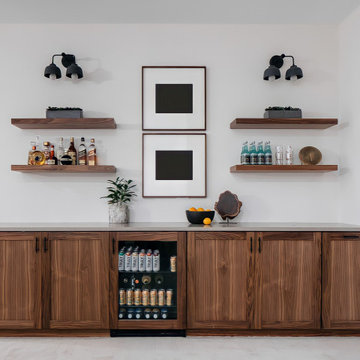
Meet your new Saturday spot!?
Hangout with your favorite people at this custom walnut wood dry bar. Drop your weekend plans in a comment below!
Réalisation d'un bar de salon sans évier linéaire vintage en bois brun de taille moyenne avec aucun évier ou lavabo, un placard à porte shaker, un sol beige et un plan de travail gris.
Réalisation d'un bar de salon sans évier linéaire vintage en bois brun de taille moyenne avec aucun évier ou lavabo, un placard à porte shaker, un sol beige et un plan de travail gris.

GC: Ekren Construction
Photography: Tiffany Ringwald
Exemple d'un petit bar de salon sans évier linéaire chic avec aucun évier ou lavabo, un placard à porte shaker, des portes de placard noires, un plan de travail en quartz, une crédence noire, une crédence en bois, un sol en bois brun, un sol marron et plan de travail noir.
Exemple d'un petit bar de salon sans évier linéaire chic avec aucun évier ou lavabo, un placard à porte shaker, des portes de placard noires, un plan de travail en quartz, une crédence noire, une crédence en bois, un sol en bois brun, un sol marron et plan de travail noir.
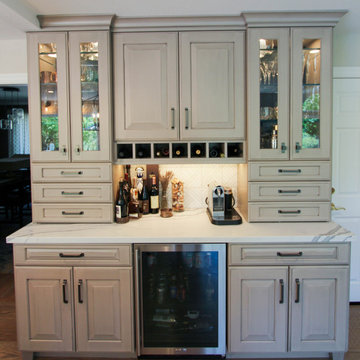
Transitional Dry Bar with cabinets by Dura Supreme. Paintable Wood with Cashmere paint plus Shadow Glaze. Detail, detail, detail!! Bun feet, decorative backplash tile, glass doors with LED Lighting. Backplash is from Marble Systems, Ponte Stone Mosaic in Snow White. Showoff beautiful glassware with glass shelving. Contrasting cabinetry hardware from top knobs create a beautiful pallet of color tones that work so well together. Quartz Countertops by Vadara - Statuary Venato - creates a beautiful marble look without the maintenance.

Inspiration pour un petit bar de salon sans évier linéaire minimaliste en bois foncé avec aucun évier ou lavabo, un placard à porte shaker, un plan de travail en quartz, une crédence miroir, parquet clair, un sol marron et un plan de travail blanc.
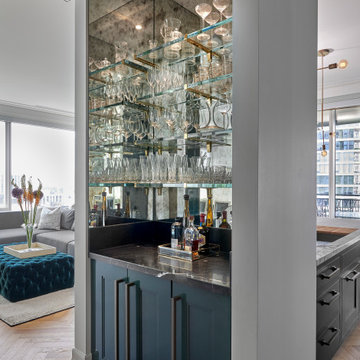
This urban project from O'Brien Harris Cabinetry in Chicago is located in a prominent Chicago high rise. The scope of the project included the kitchen and bar. The clients are executives from the west coast and desired an urban apartment with an expansive floor plan and large open spaces. In a scenario like this you either you do something neutral or go bold. The clients chose to go bold with charcoal painted cabinetry and burnished brass hardware. The focal point of the kitchen– a burnished brass hood which informed the space. It was custom designed and fabricated by O’Brien Harris. Nate Berkus and Associates selected light fixtures, barstools, and the herringbone floor. They designed a stepped ceiling that enhances the detailing of the cabinetry. Crisp white countertops finish the soft sophisticated space. obrienharris.com

I designed a custom bar with a wine fridge, base cabinets, waterfall counterop and floating shelves above. The floating shelves were to display the beautiful collection of bottles the home owners had. To make a feature wall, as an an alternative to the intertia, expense and dust associated with tile, I used wallpaper. Fear not, its vynil and can take some water damage, one quick qipe and done. We stayed on budget by using Ikea cabinets with custom cabinet fronts from semihandmade. In the foyer beyond, we added floor to ceiling storage and a surface that they use as a foyer console table.
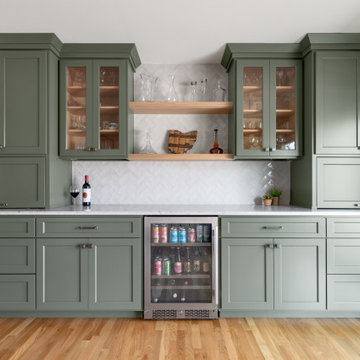
The design plan called for removing the wall between the existing kitchen and dining room allowing for custom floor to ceiling built in cabinetry offering tons of storage and space for a new bar. Features include large drawers, quartz countertops, ceramic tile in herringbone pattern from countertop to ceiling, a beverage fridge, and glass doors with lighted cabinets for showing off barware.

Exemple d'un petit bar de salon sans évier linéaire chic avec un placard à porte shaker, des portes de placard blanches, un plan de travail en quartz, une crédence bleue et un plan de travail gris.

Idée de décoration pour un petit bar de salon sans évier linéaire champêtre avec un placard à porte shaker, des portes de placard bleues, un plan de travail en quartz modifié, une crédence blanche, une crédence en terre cuite, un plan de travail blanc, parquet clair et un sol beige.
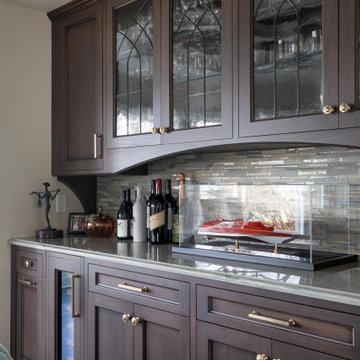
https://genevacabinet.com
Geneva Cabinet Company, Lake Geneva, WI - Not only is this Plato Woodwork, Inc. cabinetry beautiful, the interiors where fitted with delightful details during this home renovation. The kitchen features custom cabinetry with contrasting paint and stain finishes, The closet has Plato Innovae cabinet style in their Brian finish while the bar is done in walnut wood with a Briar stain.
Geneva Cabinet Company
Plato Woodwork, Inc.
Tiedmann Enterprises,

Custom mini bar, custom designed adjoint kitchen and dining space, Custom built-ins, glass uppers, marble countertops and backsplash, brass hardware, custom wine rack, marvel wine fridge. Fabric backsplash interior cabinets.
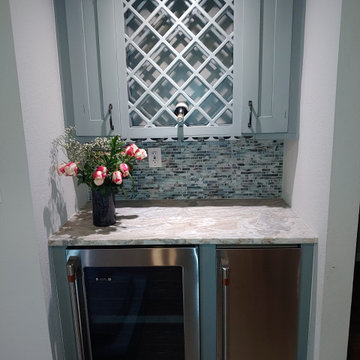
How cute is this little bar? It houses a wine cooler, ice maker and a wine rack.
Inspiration pour un petit bar de salon sans évier parallèle rustique avec aucun évier ou lavabo, un placard à porte shaker, des portes de placards vertess, un plan de travail en quartz, une crédence verte, une crédence en carreau de verre et un plan de travail marron.
Inspiration pour un petit bar de salon sans évier parallèle rustique avec aucun évier ou lavabo, un placard à porte shaker, des portes de placards vertess, un plan de travail en quartz, une crédence verte, une crédence en carreau de verre et un plan de travail marron.

Aménagement d'un bar de salon sans évier bord de mer avec un placard à porte plane, des portes de placard blanches, un plan de travail en quartz, une crédence grise, une crédence en lambris de bois, un sol en ardoise, un sol bleu et un plan de travail bleu.
Idées déco de bars de salon sans évier gris
1