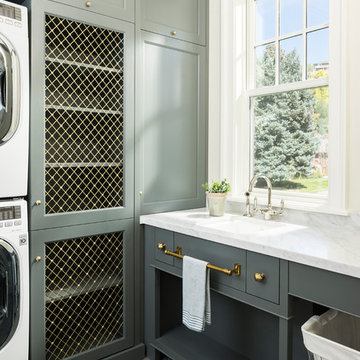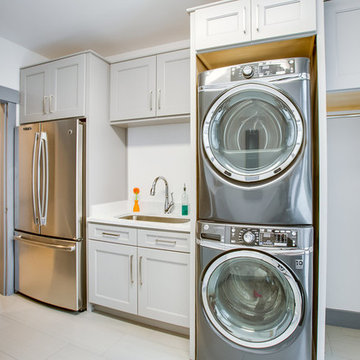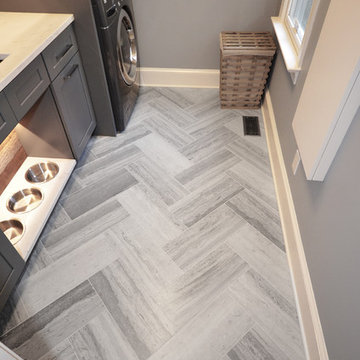Idées déco de buanderies avec des portes de placard grises et des machines superposées
Trier par :
Budget
Trier par:Populaires du jour
1 - 20 sur 685 photos
1 sur 3

this dog wash is a great place to clean up your pets and give them the spa treatment they deserve. There is even an area to relax for your pet under the counter in the padded cabinet.

A small utility room in our handleless Shaker-style painted in a dark grey colour - 'Worsted' by Farrow and Ball. A washer-dryer stack is a good solution for small spaces like this. The tap is Franke Nyon in stainless steel and the sink is a small Franke Kubus stainless steel sink. The appliances are a Miele WKR571WPS washing machine and a Miele TKR850WP tumble dryer.

Joshua Caldwell Photography
Réalisation d'une buanderie tradition dédiée avec un évier 1 bac, un placard à porte shaker, des portes de placard grises, des machines superposées et un sol gris.
Réalisation d'une buanderie tradition dédiée avec un évier 1 bac, un placard à porte shaker, des portes de placard grises, des machines superposées et un sol gris.

Samantha Goh
Cette photo montre une petite buanderie parallèle rétro avec un placard, un placard à porte shaker, un mur blanc, un sol en calcaire, des machines superposées, un sol beige, des portes de placard grises et un plan de travail en bois.
Cette photo montre une petite buanderie parallèle rétro avec un placard, un placard à porte shaker, un mur blanc, un sol en calcaire, des machines superposées, un sol beige, des portes de placard grises et un plan de travail en bois.

Tessa Neustadt
Cette photo montre une buanderie nature de taille moyenne avec un placard à porte shaker, des portes de placard grises, un plan de travail en bois, un mur blanc, parquet foncé, des machines superposées et un plan de travail beige.
Cette photo montre une buanderie nature de taille moyenne avec un placard à porte shaker, des portes de placard grises, un plan de travail en bois, un mur blanc, parquet foncé, des machines superposées et un plan de travail beige.

Exemple d'une très grande buanderie parallèle chic dédiée avec un placard à porte shaker, des machines superposées, un évier de ferme, des portes de placard grises, un mur beige, un sol en brique, un sol rouge, un plan de travail blanc et du lambris de bois.

The laundry room was placed between the front of the house (kitchen/dining/formal living) and the back game/informal family room. Guests frequently walked by this normally private area.
Laundry room now has tall cleaning storage and custom cabinet to hide the washer/dryer when not in use. A new sink and faucet create a functional cleaning and serving space and a hidden waste bin sits on the right.

Laundry room designed in small room with high ceiling. This wall unit has enough storage cabinets, foldable ironing board, laminate countertop, hanging rod for clothes, and vacuum cleaning storage.

View of Laundry room with built-in soapstone folding counter above storage for industrial style rolling laundry carts and hampers. Space for hang drying above. Laundry features two stacked washer / dryer sets. Painted ship-lap walls with decorative raw concrete floor tiles. Built-in pull down ironing board between the washers / dryers.

Photo: S.Lang
Aménagement d'une petite buanderie classique en L dédiée avec un placard à porte shaker, un plan de travail en quartz modifié, une crédence blanche, une crédence en céramique, un sol en vinyl, un sol marron, un plan de travail bleu, des portes de placard grises, un mur bleu et des machines superposées.
Aménagement d'une petite buanderie classique en L dédiée avec un placard à porte shaker, un plan de travail en quartz modifié, une crédence blanche, une crédence en céramique, un sol en vinyl, un sol marron, un plan de travail bleu, des portes de placard grises, un mur bleu et des machines superposées.

Picture Perfect House
Exemple d'une buanderie chic en L dédiée et de taille moyenne avec un évier encastré, un placard avec porte à panneau encastré, des portes de placard grises, un plan de travail en quartz modifié, un mur gris, moquette, des machines superposées, un sol beige et un plan de travail blanc.
Exemple d'une buanderie chic en L dédiée et de taille moyenne avec un évier encastré, un placard avec porte à panneau encastré, des portes de placard grises, un plan de travail en quartz modifié, un mur gris, moquette, des machines superposées, un sol beige et un plan de travail blanc.

Mudroom converted to laundry room in this cottage home.
Idée de décoration pour une petite buanderie linéaire tradition multi-usage avec un évier encastré, un placard avec porte à panneau surélevé, des portes de placard grises, un plan de travail en quartz modifié, un mur gris, un sol en carrelage de porcelaine, des machines superposées, un sol gris et un plan de travail blanc.
Idée de décoration pour une petite buanderie linéaire tradition multi-usage avec un évier encastré, un placard avec porte à panneau surélevé, des portes de placard grises, un plan de travail en quartz modifié, un mur gris, un sol en carrelage de porcelaine, des machines superposées, un sol gris et un plan de travail blanc.

Picture Perfect House
Idée de décoration pour une buanderie linéaire tradition de taille moyenne et multi-usage avec un placard avec porte à panneau encastré, des portes de placard grises, un plan de travail en quartz, une crédence grise, une crédence en dalle de pierre, un plan de travail gris, un évier encastré, un mur beige, des machines superposées et un sol beige.
Idée de décoration pour une buanderie linéaire tradition de taille moyenne et multi-usage avec un placard avec porte à panneau encastré, des portes de placard grises, un plan de travail en quartz, une crédence grise, une crédence en dalle de pierre, un plan de travail gris, un évier encastré, un mur beige, des machines superposées et un sol beige.

JANA SOBEL
Réalisation d'une buanderie minimaliste multi-usage et de taille moyenne avec un évier encastré, un placard avec porte à panneau encastré, des portes de placard grises, un plan de travail en quartz modifié, un mur gris, un sol en carrelage de céramique, des machines superposées, un sol beige et un plan de travail blanc.
Réalisation d'une buanderie minimaliste multi-usage et de taille moyenne avec un évier encastré, un placard avec porte à panneau encastré, des portes de placard grises, un plan de travail en quartz modifié, un mur gris, un sol en carrelage de céramique, des machines superposées, un sol beige et un plan de travail blanc.

Bethany Nauert Photography
Cette image montre une grande buanderie parallèle traditionnelle dédiée avec un évier encastré, un placard à porte shaker, des portes de placard grises, plan de travail en marbre, un mur blanc, un sol en bois brun, des machines superposées et un sol marron.
Cette image montre une grande buanderie parallèle traditionnelle dédiée avec un évier encastré, un placard à porte shaker, des portes de placard grises, plan de travail en marbre, un mur blanc, un sol en bois brun, des machines superposées et un sol marron.

-Cabinets: HAAS, Cherry wood species with a Barnwood Stain and Shakertown – V door style
-Berenson cabinetry hardware 9425-4055
-Flooring: SHAW Napa Plank 6x24 tiles for floor and shower surround Niche tiles are SHAW Napa Plank 2 x 21 with GLAZZIO Crystal Morning mist accent/Silverado Power group
-Countertops: Cambria Quartz Berwyn on sink in bathroom
Vicostone Onyx White Polished in laundry area, desk and master closet
-Laundry wall tile: Glazzio Crystal Morning mist/Silverado power grout
-Sliding Barn Doors: Karona with Bubble Glass
-Shiplap: custom white washed tongue and grove pine

Bespoke, Secret utility room! Doors hide a sink, water softener and the washing machine & tumble dryer!
Chris Kemp
Cette photo montre une petite buanderie linéaire nature avec un placard, un évier posé, des portes de placard grises, un plan de travail en quartz, un mur blanc, un sol en calcaire et des machines superposées.
Cette photo montre une petite buanderie linéaire nature avec un placard, un évier posé, des portes de placard grises, un plan de travail en quartz, un mur blanc, un sol en calcaire et des machines superposées.

Lanshai Stone tile form The Tile Shop laid in a herringbone pattern, Zodiak London Sky Quartz countertops, Reclaimed Barnwood backsplash from a Lincolnton, NC barn from ReclaimedNC, LED undercabinet lights, and custom dog feeding area.

Lanshai Stone tile form The Tile Shop laid in a herringbone pattern, Zodiak London Sky Quartz countertops, Reclaimed Barnwood backsplash from a Lincolnton, NC barn from ReclaimedNC, LED undercabinet lights, and custom dog feeding area.

Sanderson Photography, Inc.
Réalisation d'une buanderie parallèle chalet multi-usage et de taille moyenne avec un évier posé, un placard à porte shaker, des portes de placard grises, un plan de travail en bois, un mur marron, un sol en carrelage de céramique et des machines superposées.
Réalisation d'une buanderie parallèle chalet multi-usage et de taille moyenne avec un évier posé, un placard à porte shaker, des portes de placard grises, un plan de travail en bois, un mur marron, un sol en carrelage de céramique et des machines superposées.
Idées déco de buanderies avec des portes de placard grises et des machines superposées
1