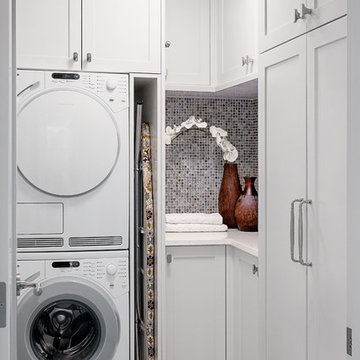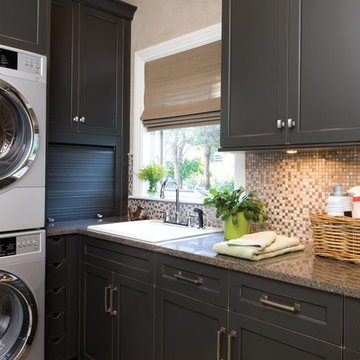Idées déco de buanderies avec des machines superposées et un lave-linge séchant
Trier par :
Budget
Trier par:Populaires du jour
1 - 20 sur 6 584 photos
1 sur 3

Idée de décoration pour une buanderie design en L avec un évier de ferme, un placard à porte plane, des portes de placard beiges, un mur beige, parquet clair, des machines superposées, un sol beige et un plan de travail gris.

This laundry room in Scotch Plains, NJ, is just outside the master suite. Barn doors provide visual and sound screening. Galaxy Building, In House Photography.
Mid-sized transitional single-wall light wood floor and brown floor laundry closet photo in Newark with recessed-panel cabinets, white cabinets, wood countertops, blue backsplash, blue walls, a stacked washer/dryer and brown countertops - Houzz

This home was a joy to work on! Check back for more information and a blog on the project soon.
Photographs by Jordan Katz
Interior Styling by Kristy Oatman

This River Cottage needed a laundry area in a small space. Custom designed cabinets can be available for any use. This white stackable washer and dryer, sits in a hallway going unnoticed when the doors are shut. Guests only see a very handsome closet. When you open the custom cabinetry you will be surprised at what you find. This renovation not only included the appliances but they went a step further adding a pull out shelf for your laundry use. This is a unique design idea for any small laundry space.

This is one of the best combination mudroom rooms, laundry and door washes ever! The dog wash has a pair of hinged glass doors with a full shower set up. The dog crate is integrated into the design. The floor tiles feature a swirl pattern that works with the dot tiles in the shower area.
A.J. Brown Photography

Inspiration pour une buanderie linéaire traditionnelle dédiée et de taille moyenne avec un placard à porte shaker, des portes de placard grises, un mur gris, des machines superposées et un plan de travail blanc.

Inspiration pour une buanderie design en L multi-usage et de taille moyenne avec un évier encastré, un placard à porte plane, des portes de placard blanches, un plan de travail en granite, un mur blanc, des machines superposées et un sol multicolore.

Tony Colangelo Photography
Aménagement d'une buanderie classique en L dédiée avec un placard à porte shaker, des portes de placard blanches et des machines superposées.
Aménagement d'une buanderie classique en L dédiée avec un placard à porte shaker, des portes de placard blanches et des machines superposées.

Photos by SpaceCrafting
Exemple d'une grande buanderie chic en L dédiée avec un évier de ferme, un placard avec porte à panneau encastré, des portes de placard blanches, un plan de travail en stéatite, un mur gris, parquet foncé, des machines superposées et un sol marron.
Exemple d'une grande buanderie chic en L dédiée avec un évier de ferme, un placard avec porte à panneau encastré, des portes de placard blanches, un plan de travail en stéatite, un mur gris, parquet foncé, des machines superposées et un sol marron.

Mud room custom built in - dog station pantry laundry room off the kitchen
Idée de décoration pour une buanderie tradition multi-usage et de taille moyenne avec un évier encastré, un placard à porte shaker, des portes de placard bleues, un plan de travail en quartz modifié, un mur blanc, un sol en carrelage de porcelaine, des machines superposées, un sol bleu et un plan de travail blanc.
Idée de décoration pour une buanderie tradition multi-usage et de taille moyenne avec un évier encastré, un placard à porte shaker, des portes de placard bleues, un plan de travail en quartz modifié, un mur blanc, un sol en carrelage de porcelaine, des machines superposées, un sol bleu et un plan de travail blanc.

A laundry room is housed behind these sliding barn doors in the upstairs hallway in this near-net-zero custom built home built by Meadowlark Design + Build in Ann Arbor, Michigan. Architect: Architectural Resource, Photography: Joshua Caldwell

Laundry Room
Réalisation d'une buanderie linéaire tradition multi-usage et de taille moyenne avec un évier encastré, un placard à porte shaker, des portes de placard blanches, un plan de travail en quartz modifié, une crédence grise, une crédence en céramique, un mur blanc, un sol en carrelage de céramique, des machines superposées, un sol gris et un plan de travail blanc.
Réalisation d'une buanderie linéaire tradition multi-usage et de taille moyenne avec un évier encastré, un placard à porte shaker, des portes de placard blanches, un plan de travail en quartz modifié, une crédence grise, une crédence en céramique, un mur blanc, un sol en carrelage de céramique, des machines superposées, un sol gris et un plan de travail blanc.

Our Indianapolis studio designed this new construction home for empty nesters. We completed the interior and exterior design for the 4,500 sq ft home. It flaunts an abundance of natural light and elegant finishes.
---
Project completed by Wendy Langston's Everything Home interior design firm, which serves Carmel, Zionsville, Fishers, Westfield, Noblesville, and Indianapolis.
For more about Everything Home, click here: https://everythinghomedesigns.com/
To learn more about this project, click here: https://everythinghomedesigns.com/portfolio/sun-drenched-elegance/

Cette photo montre une buanderie tendance en L dédiée et de taille moyenne avec un évier encastré, un placard à porte plane, des portes de placard grises, un plan de travail en stratifié, un mur gris, un sol en carrelage de porcelaine, des machines superposées et un sol gris.

Tessa Neustadt
Cette photo montre une buanderie nature de taille moyenne avec un placard à porte shaker, des portes de placard grises, un plan de travail en bois, un mur blanc, parquet foncé, des machines superposées et un plan de travail beige.
Cette photo montre une buanderie nature de taille moyenne avec un placard à porte shaker, des portes de placard grises, un plan de travail en bois, un mur blanc, parquet foncé, des machines superposées et un plan de travail beige.

Why confine cabinetry to the kitchen? Dura Supreme cabinetry is an intelligent choice for built-in and freestanding furniture pieces throughout your home. As open floor plans gain popularity and kitchen space merges seamlessly with living spaces, it’s only natural to extend cabinetry into other areas of the home to create architectural and design consistency. Dura Supreme cabinetry offers an amazing array of door styles, finishes and decorative elements along with superior construction, joinery, quality and custom sizing. Your Dura Supreme designer can introduce you to a host of intriguing design venues and furniture applications for your entire home.
Request a FREE Dura Supreme Brochure Packet:
http://www.durasupreme.com/request-brochure
Find a Dura Supreme Showroom near you today:
http://www.durasupreme.com/dealer-locator

Compact, efficient and attractive laundry room
Inspiration pour une petite buanderie en U multi-usage avec un évier intégré, un placard à porte plane, des portes de placard blanches, un plan de travail en quartz modifié, un mur beige, un sol en carrelage de porcelaine, des machines superposées, un sol multicolore et plan de travail noir.
Inspiration pour une petite buanderie en U multi-usage avec un évier intégré, un placard à porte plane, des portes de placard blanches, un plan de travail en quartz modifié, un mur beige, un sol en carrelage de porcelaine, des machines superposées, un sol multicolore et plan de travail noir.

In this renovation, the once-framed closed-in double-door closet in the laundry room was converted to a locker storage system with room for roll-out laundry basket drawer and a broom closet. The laundry soap is contained in the large drawer beside the washing machine. Behind the mirror, an oversized custom medicine cabinet houses small everyday items such as shoe polish, small tools, masks...etc. The off-white cabinetry and slate were existing. To blend in the off-white cabinetry, walnut accents were added with black hardware.

Idée de décoration pour une très grande buanderie champêtre dédiée avec un placard à porte shaker, des machines superposées, des portes de placard bleues, plan de travail en marbre, un mur beige, tomettes au sol, un sol beige et un plan de travail beige.

Laundry Room
Cette photo montre une grande buanderie linéaire dédiée avec un évier posé, un placard avec porte à panneau surélevé, des portes de placard noires, un plan de travail en quartz, une crédence multicolore, une crédence en dalle métallique, un mur blanc, un sol en carrelage de céramique, un lave-linge séchant, un sol beige et un plan de travail blanc.
Cette photo montre une grande buanderie linéaire dédiée avec un évier posé, un placard avec porte à panneau surélevé, des portes de placard noires, un plan de travail en quartz, une crédence multicolore, une crédence en dalle métallique, un mur blanc, un sol en carrelage de céramique, un lave-linge séchant, un sol beige et un plan de travail blanc.
Idées déco de buanderies avec des machines superposées et un lave-linge séchant
1