Idées déco de buanderies en bois foncé avec un plan de travail beige
Trier par :
Budget
Trier par:Populaires du jour
1 - 20 sur 101 photos
1 sur 3

Aménagement d'une buanderie parallèle montagne en bois foncé dédiée et de taille moyenne avec un évier encastré, un placard à porte shaker, un plan de travail en granite, un mur beige, un sol en carrelage de porcelaine, des machines côte à côte, un sol marron et un plan de travail beige.

Idée de décoration pour une buanderie parallèle tradition en bois foncé multi-usage et de taille moyenne avec un évier encastré, un placard avec porte à panneau encastré, un mur beige, parquet foncé, des machines côte à côte, un sol marron, un plan de travail beige et un plan de travail en granite.

Réalisation d'une très grande buanderie parallèle méditerranéenne en bois foncé dédiée avec un évier encastré, un placard avec porte à panneau encastré, des machines côte à côte, un sol beige et un plan de travail beige.

Renovation of a master bath suite, dressing room and laundry room in a log cabin farm house.
The laundry room has a fabulous white enamel and iron trough sink with double goose neck faucets - ideal for scrubbing dirty farmer's clothing. The cabinet and shelving were custom made using the reclaimed wood from the farm. A quartz counter for folding laundry is set above the washer and dryer. A ribbed glass panel was installed in the door to the laundry room, which was retrieved from a wood pile, so that the light from the room's window would flow through to the dressing room and vestibule, while still providing privacy between the spaces.
Interior Design & Photo ©Suzanne MacCrone Rogers
Architectural Design - Robert C. Beeland, AIA, NCARB

Next to the side by side washer and dryer a utility sink was undermounted in cambria quartz. A sprayer was installed next to the faucet. A bench was built in between the utility sink and the garage door.

Aménagement d'une grande buanderie classique en L et bois foncé dédiée avec un évier encastré, un placard avec porte à panneau encastré, un plan de travail en quartz modifié, une crédence multicolore, une crédence en carreau briquette, un mur gris, un sol en carrelage de céramique, des machines côte à côte, un sol blanc et un plan de travail beige.

Pull out shelves installed in the laundry room make deep cabinet space easily accessible. These standard height slide out shelves fully extend and can hold up to 100 pounds!

The decorative glass on the door, tile floor and floor to ceiling cabinets really bring a charm to this laundry room and all come together nicely.
Photo Credit: Meyer Design
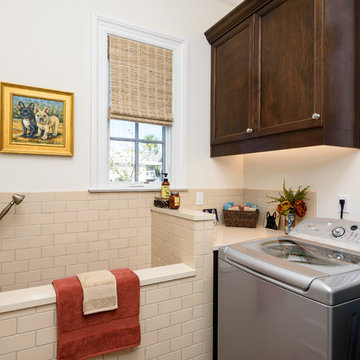
Idée de décoration pour une petite buanderie méditerranéenne en L et bois foncé dédiée avec un placard à porte plane, un plan de travail en surface solide, un mur blanc, tomettes au sol, des machines côte à côte, un sol marron et un plan de travail beige.
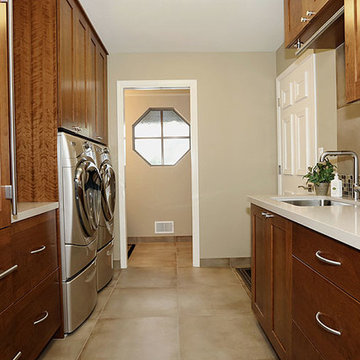
Sleek, contemporary and functional laundry room.
Cette image montre une buanderie parallèle traditionnelle en bois foncé de taille moyenne et dédiée avec un évier encastré, un placard à porte shaker, un plan de travail en surface solide, un mur beige, un sol en carrelage de céramique, des machines côte à côte, un sol beige et un plan de travail beige.
Cette image montre une buanderie parallèle traditionnelle en bois foncé de taille moyenne et dédiée avec un évier encastré, un placard à porte shaker, un plan de travail en surface solide, un mur beige, un sol en carrelage de céramique, des machines côte à côte, un sol beige et un plan de travail beige.

Photographer: Calgary Photos
Builder: www.timberstoneproperties.ca
Idée de décoration pour une grande buanderie chalet en L et bois foncé dédiée avec un évier encastré, un placard à porte shaker, un plan de travail en granite, un sol en ardoise, des machines superposées, un mur beige et un plan de travail beige.
Idée de décoration pour une grande buanderie chalet en L et bois foncé dédiée avec un évier encastré, un placard à porte shaker, un plan de travail en granite, un sol en ardoise, des machines superposées, un mur beige et un plan de travail beige.
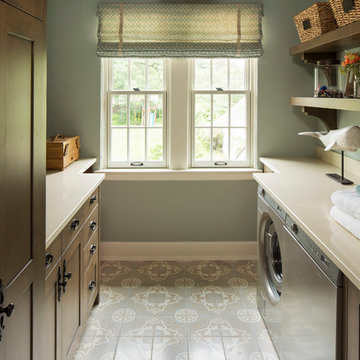
Troy Thies Photography
Réalisation d'une buanderie parallèle tradition en bois foncé dédiée avec un évier encastré, un placard à porte shaker, des machines côte à côte, un sol gris, un plan de travail beige et un mur gris.
Réalisation d'une buanderie parallèle tradition en bois foncé dédiée avec un évier encastré, un placard à porte shaker, des machines côte à côte, un sol gris, un plan de travail beige et un mur gris.
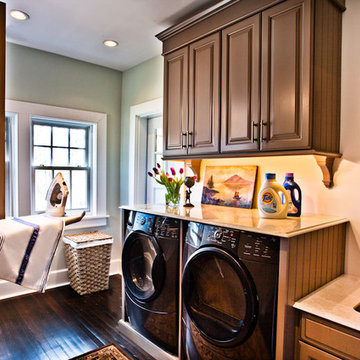
Denash photography, Designed by Jenny Rausch C.K.D. Gorgeous laundry room with fold down ironing board, folding top, washer dryer built in, wood floors, laundry sink under mounted into marble tops, bead board details, and a neutral color palette.
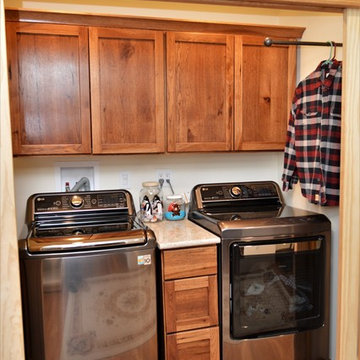
Cabinet Brand: Haas Signature Collection
Wood Species: Rustic Hickory
Cabinet Finish: Pecan
Door Style: Shakertown V
Counter tops: Hanstone Quartz, Bullnose edge detail, Walnut Luster color

Interior Design by others.
French country chateau, Villa Coublay, is set amid a beautiful wooded backdrop. Native stone veneer with red brick accents, stained cypress shutters, and timber-framed columns and brackets add to this estate's charm and authenticity.
A twelve-foot tall family room ceiling allows for expansive glass at the southern wall taking advantage of the forest view and providing passive heating in the winter months. A largely open plan design puts a modern spin on the classic French country exterior creating an unexpected juxtaposition, inspiring awe upon entry.
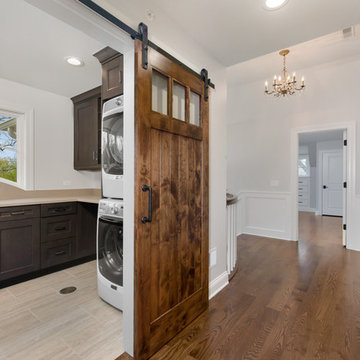
Laundry room with sliding barn door
Idée de décoration pour une buanderie tradition en L et bois foncé dédiée et de taille moyenne avec un évier encastré, un placard avec porte à panneau encastré, un plan de travail en quartz, un mur blanc, un sol en carrelage de céramique, des machines superposées, un sol beige et un plan de travail beige.
Idée de décoration pour une buanderie tradition en L et bois foncé dédiée et de taille moyenne avec un évier encastré, un placard avec porte à panneau encastré, un plan de travail en quartz, un mur blanc, un sol en carrelage de céramique, des machines superposées, un sol beige et un plan de travail beige.

©Finished Basement Company
Full laundry room with utility sink and storage
Exemple d'une buanderie chic en L et bois foncé dédiée et de taille moyenne avec un évier utilitaire, un placard avec porte à panneau surélevé, un plan de travail en surface solide, un mur jaune, un sol en ardoise, des machines côte à côte, un sol marron et un plan de travail beige.
Exemple d'une buanderie chic en L et bois foncé dédiée et de taille moyenne avec un évier utilitaire, un placard avec porte à panneau surélevé, un plan de travail en surface solide, un mur jaune, un sol en ardoise, des machines côte à côte, un sol marron et un plan de travail beige.

laundry, custom cabinetry
Exemple d'une buanderie en bois foncé avec un évier encastré, un placard à porte affleurante, plan de travail en marbre, une crédence multicolore, une crédence en marbre, un mur gris, un sol en carrelage de céramique, des machines côte à côte, un sol beige et un plan de travail beige.
Exemple d'une buanderie en bois foncé avec un évier encastré, un placard à porte affleurante, plan de travail en marbre, une crédence multicolore, une crédence en marbre, un mur gris, un sol en carrelage de céramique, des machines côte à côte, un sol beige et un plan de travail beige.
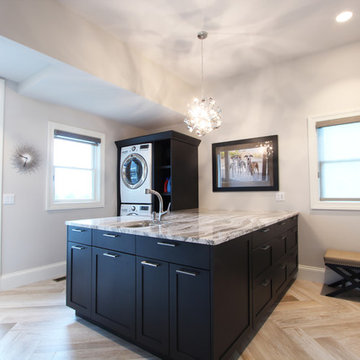
This large laundry room features a big folding counter that doubles as a craft workspace. A stacked washer and dryer is in one corner. Laundry detergent storage and a hanging bar are located next to the washer and dryer. Dark stained maple cabinets, oakmoor cambria countertops, and a faux wood tile floor round out the selections.

Réalisation d'une grande buanderie tradition en L et bois foncé dédiée avec un évier encastré, un placard avec porte à panneau surélevé, plan de travail en marbre, un mur blanc, un sol en carrelage de porcelaine, des machines côte à côte, un sol beige et un plan de travail beige.
Idées déco de buanderies en bois foncé avec un plan de travail beige
1