Idées déco de buanderies en bois vieilli avec des portes de placard turquoises
Trier par :
Budget
Trier par:Populaires du jour
1 - 20 sur 316 photos
1 sur 3

This photo was taken at DJK Custom Homes new Parker IV Eco-Smart model home in Stewart Ridge of Plainfield, Illinois.
Idées déco pour une buanderie industrielle en bois vieilli dédiée et de taille moyenne avec un évier de ferme, un placard à porte shaker, un plan de travail en quartz modifié, une crédence beige, une crédence en brique, un mur blanc, un sol en carrelage de céramique, des machines superposées, un sol gris, un plan de travail blanc et un mur en parement de brique.
Idées déco pour une buanderie industrielle en bois vieilli dédiée et de taille moyenne avec un évier de ferme, un placard à porte shaker, un plan de travail en quartz modifié, une crédence beige, une crédence en brique, un mur blanc, un sol en carrelage de céramique, des machines superposées, un sol gris, un plan de travail blanc et un mur en parement de brique.

Cette photo montre une buanderie linéaire chic en bois vieilli dédiée et de taille moyenne avec un évier posé, des machines côte à côte, un sol gris, un placard avec porte à panneau surélevé, un plan de travail en béton, un sol en carrelage de céramique et un mur noir.

TEAM
Architect: LDa Architecture & Interiors
Interior Design: LDa Architecture & Interiors
Builder: Stefco Builders
Landscape Architect: Hilarie Holdsworth Design
Photographer: Greg Premru

The Utilities Room- Combining laundry, Mudroom and Pantry.
Idées déco pour une buanderie parallèle contemporaine multi-usage et de taille moyenne avec un évier posé, un placard à porte shaker, un plan de travail en quartz modifié, une crédence grise, une crédence en carreau de verre, un mur blanc, sol en béton ciré, des machines côte à côte, un plan de travail blanc, des portes de placard turquoises et un sol gris.
Idées déco pour une buanderie parallèle contemporaine multi-usage et de taille moyenne avec un évier posé, un placard à porte shaker, un plan de travail en quartz modifié, une crédence grise, une crédence en carreau de verre, un mur blanc, sol en béton ciré, des machines côte à côte, un plan de travail blanc, des portes de placard turquoises et un sol gris.
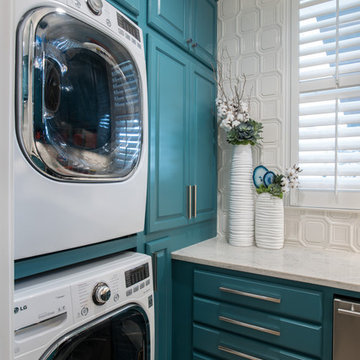
Réalisation d'une buanderie tradition dédiée avec un placard avec porte à panneau surélevé, des portes de placard turquoises, un mur blanc, des machines superposées et un plan de travail blanc.

This 2nd floor laundry boasts double stackable washer-dryers and semi-custom cabinetry by B&G Cabinet. A series of laundry basket storage allows for clothes to be folded and put in baskets and then dropped in each bedroom. Caesarstone quartz counters; porcelain Seaglass pendants from West Elm; ceramic flooring. The room connects to the rest of the house with a massive barn door from Real Sliding hardware.The room connects to the rest of the house with a massive barn door from Real Sliding hardware.

Construction by J.T. Delaney Construction, LLC | Photography by Jared Kuzia
Cette image montre une buanderie traditionnelle avec un évier de ferme, un placard avec porte à panneau encastré, des portes de placard turquoises, un mur beige, des machines côte à côte, un sol gris et un plan de travail blanc.
Cette image montre une buanderie traditionnelle avec un évier de ferme, un placard avec porte à panneau encastré, des portes de placard turquoises, un mur beige, des machines côte à côte, un sol gris et un plan de travail blanc.

Close-up of the granite counter-top, with custom cut/finished butcher block Folded Laundry Board. Note handles on Laundry Board are a must due to the weight of the board when lifting into place or removing, as slippery urethane finish made it tough to hold otherwise.
2nd Note: The key to getting a support edge for the butcher-block on the Farm Sink is to have the granite installers measure to the center of the top edge of the farm sink, so that half of the top edge holds the granite, and the other half of the top edge holds the butcher block laundry board. By and large, most all granite installers will always cover the edge of any sink, so you need to specify exactly half, and explain why you need it that way.
Photo taken by homeowner.
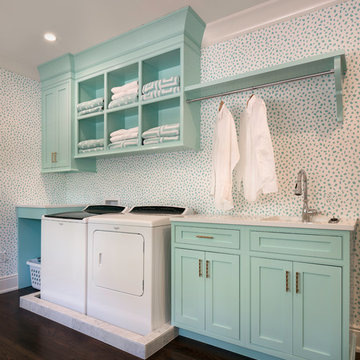
Deborah Scannell - Saint Simons Island, GA
Exemple d'une buanderie linéaire chic dédiée et de taille moyenne avec un évier posé, un placard à porte affleurante, des portes de placard turquoises, parquet foncé, des machines côte à côte et un plan de travail blanc.
Exemple d'une buanderie linéaire chic dédiée et de taille moyenne avec un évier posé, un placard à porte affleurante, des portes de placard turquoises, parquet foncé, des machines côte à côte et un plan de travail blanc.
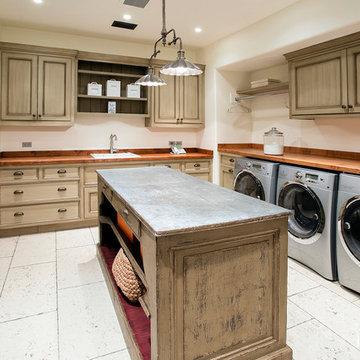
Idée de décoration pour une grande buanderie tradition en L et bois vieilli dédiée avec un évier posé, un placard avec porte à panneau surélevé et un mur blanc.
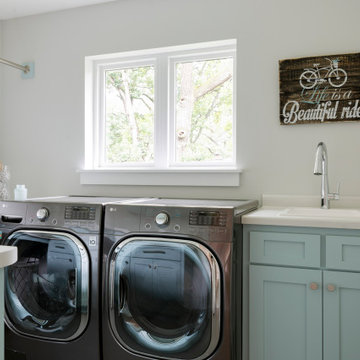
Bright laundry room with seafoam cabinets.
Idées déco pour une buanderie en U dédiée et de taille moyenne avec un évier posé, un placard à porte plane, des portes de placard turquoises, un plan de travail en stratifié, un mur blanc et des machines côte à côte.
Idées déco pour une buanderie en U dédiée et de taille moyenne avec un évier posé, un placard à porte plane, des portes de placard turquoises, un plan de travail en stratifié, un mur blanc et des machines côte à côte.

This laundry room is a modern take on the traditional style with a fun pop of color, an apron sink and farmhouse-inspired tile flooring.
Exemple d'une grande buanderie chic dédiée avec un évier de ferme, un placard à porte shaker, des portes de placard turquoises, un plan de travail en granite, une crédence blanche, une crédence en céramique, un mur blanc, un sol en carrelage de céramique, des machines superposées, un sol multicolore et plan de travail noir.
Exemple d'une grande buanderie chic dédiée avec un évier de ferme, un placard à porte shaker, des portes de placard turquoises, un plan de travail en granite, une crédence blanche, une crédence en céramique, un mur blanc, un sol en carrelage de céramique, des machines superposées, un sol multicolore et plan de travail noir.
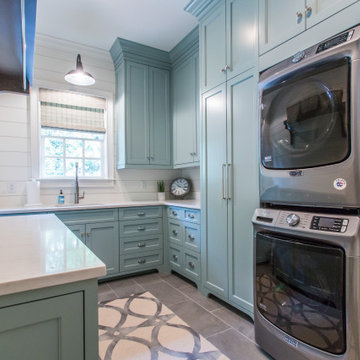
Laundry room renovation with custom cabinetry and stackable washer and dryer
Exemple d'une buanderie nature avec un placard à porte shaker, des portes de placard turquoises, un mur blanc, un sol en carrelage de céramique, des machines superposées, un sol gris et un plan de travail blanc.
Exemple d'une buanderie nature avec un placard à porte shaker, des portes de placard turquoises, un mur blanc, un sol en carrelage de céramique, des machines superposées, un sol gris et un plan de travail blanc.

Patterned floor tiles, turquoise/teal Shaker style cabinetry, penny round mosaic backsplash tiles and farmhouse sink complete this laundry room to be where you want to be all day long!?!

Clients had a large wasted space area upstairs and wanted to better utilize the area. They decided to add a large laundry area that provided tons of storage and workspace to properly do laundry. This family of 5 has deeply benefited from creating this more functional beautiful laundry space.

Réalisation d'une buanderie parallèle design multi-usage et de taille moyenne avec un évier intégré, un placard à porte plane, des portes de placard turquoises, un plan de travail en surface solide, une crédence blanche, une crédence en carreau de porcelaine, un mur blanc, un sol en carrelage de porcelaine, des machines côte à côte, un sol beige et un plan de travail blanc.

We are sincerely concerned about our customers and prevent the need for them to shop at different locations. We offer several designs and colors for fixtures and hardware from which you can select the best ones that suit the overall theme of your home. Our team will respect your preferences and give you options to choose, whether you want a traditional or contemporary design.

Closer photo of counter top, sink, backsplash, and photo tile mural.
Note: See the exposed top edge of the Farm Sink relative to the granite. This exposed edge is used to support a "Folded Laundry Board" that can be seen to the left of the base cabinet, against the stackable washer/dryer.
Photo taken by Homeowner.

This compact bathroom and laundry has all the amenities of a much larger space in a 5'-3" x 8'-6" footprint. We removed the 1980's bath and laundry, rebuilt the sagging structure, and reworked ventilation, electric and plumbing. The shower couldn't be smaller than 30" wide, and the 24" Miele washer and dryer required 28". The wall dividing shower and machines is solid plywood with tile and wall paneling.
Schluter system electric radiant heat and black octogon tile completed the floor. We worked closely with the homeowner, refining selections and coming up with several contingencies due to lead times and space constraints.
Idées déco de buanderies en bois vieilli avec des portes de placard turquoises
1
