Idées déco de buanderies en bois vieilli
Trier par :
Budget
Trier par:Populaires du jour
1 - 20 sur 59 photos
1 sur 3
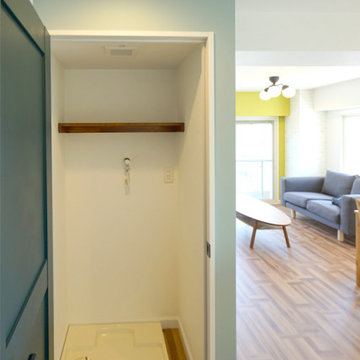
洗面室を広くとるため、洗濯機スペースが独立。
Idée de décoration pour une petite buanderie nordique en bois vieilli dédiée avec un placard à porte affleurante, un mur blanc, un sol en contreplaqué, un sol marron et du papier peint.
Idée de décoration pour une petite buanderie nordique en bois vieilli dédiée avec un placard à porte affleurante, un mur blanc, un sol en contreplaqué, un sol marron et du papier peint.

Idée de décoration pour une grande buanderie parallèle urbaine en bois vieilli multi-usage avec un évier de ferme, un placard à porte shaker, un plan de travail en quartz modifié, une crédence grise, une crédence en brique, un mur blanc, un sol en carrelage de céramique, un sol blanc, un plan de travail blanc et un mur en parement de brique.

Aménagement d'une buanderie campagne en L et bois vieilli dédiée et de taille moyenne avec un évier posé, un placard avec porte à panneau surélevé, un plan de travail en bois, un mur beige, un sol en brique, des machines superposées, un sol rouge et un plan de travail beige.

The main floor laundry room is just off the primary bedroom suite, complete with a working office one end, and the mudroom entry off the garage on the other. This hard working space is a command center in the day, and a resting place at night for the animals of the house.

Cette photo montre une buanderie linéaire chic en bois vieilli dédiée et de taille moyenne avec un évier posé, des machines côte à côte, un sol gris, un placard avec porte à panneau surélevé, un plan de travail en béton, un sol en carrelage de céramique et un mur noir.

This Craftsman Style laundry room is complete with Shaw farmhouse sink, oil rubbed bronze finishes, open storage for Longaberger basket collection, natural slate, and Pewabic tile backsplash and floor inserts.
Architect: Zimmerman Designs
General Contractor: Stella Contracting
Photo Credit: The Front Door Real Estate Photography
Cabinetry: Pinnacle Cabinet Co.
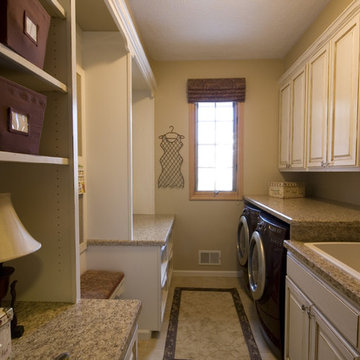
The spacious laundry room provides a great deal of functionality with its large amount of storage and counterspace.
Réalisation d'une buanderie parallèle tradition en bois vieilli dédiée et de taille moyenne avec un évier posé, un placard avec porte à panneau surélevé, un mur beige, un sol en carrelage de céramique et des machines côte à côte.
Réalisation d'une buanderie parallèle tradition en bois vieilli dédiée et de taille moyenne avec un évier posé, un placard avec porte à panneau surélevé, un mur beige, un sol en carrelage de céramique et des machines côte à côte.

This compact bathroom and laundry has all the amenities of a much larger space in a 5'-3" x 8'-6" footprint. We removed the 1980's bath and laundry, rebuilt the sagging structure, and reworked ventilation, electric and plumbing. The shower couldn't be smaller than 30" wide, and the 24" Miele washer and dryer required 28". The wall dividing shower and machines is solid plywood with tile and wall paneling.
Schluter system electric radiant heat and black octogon tile completed the floor. We worked closely with the homeowner, refining selections and coming up with several contingencies due to lead times and space constraints.

Rustic laundry and mud room.
Exemple d'une buanderie parallèle montagne en bois vieilli dédiée et de taille moyenne avec un placard avec porte à panneau surélevé, un plan de travail en granite, une crédence noire, une crédence en granite, un mur gris, sol en béton ciré, des machines côte à côte, un sol gris et plan de travail noir.
Exemple d'une buanderie parallèle montagne en bois vieilli dédiée et de taille moyenne avec un placard avec porte à panneau surélevé, un plan de travail en granite, une crédence noire, une crédence en granite, un mur gris, sol en béton ciré, des machines côte à côte, un sol gris et plan de travail noir.
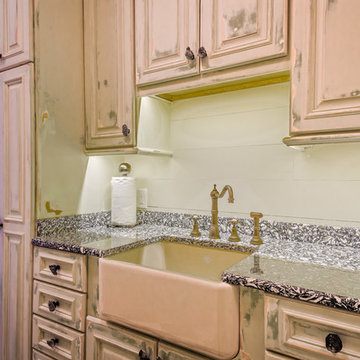
Greg Butler
Idée de décoration pour une grande buanderie marine en L et bois vieilli dédiée avec un évier de ferme, un placard avec porte à panneau surélevé, un mur beige, un sol en bois brun et des machines côte à côte.
Idée de décoration pour une grande buanderie marine en L et bois vieilli dédiée avec un évier de ferme, un placard avec porte à panneau surélevé, un mur beige, un sol en bois brun et des machines côte à côte.

Adding a full light glass door to the back deck unified the indoor and outdoor spaces while adding some much needed natural light.
Photo Credit: Michael Hospelt
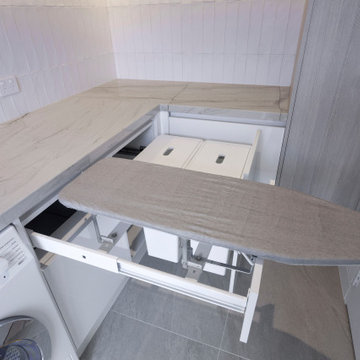
Fully equipped modern laundry with Timber look and 2pac cabinetry, finger pull overheads and touch open doors. Underbench appliances with Quartzite benchtops. Pull out Ironing board with pull out integrated baskets

Laundry that can function as a butlers pantry when needed
Idée de décoration pour une buanderie tradition en L et bois vieilli dédiée et de taille moyenne avec un placard à porte affleurante, un plan de travail en quartz modifié, une crédence blanche, une crédence en quartz modifié, un mur beige, un sol en calcaire, des machines superposées, un sol beige, un plan de travail blanc et poutres apparentes.
Idée de décoration pour une buanderie tradition en L et bois vieilli dédiée et de taille moyenne avec un placard à porte affleurante, un plan de travail en quartz modifié, une crédence blanche, une crédence en quartz modifié, un mur beige, un sol en calcaire, des machines superposées, un sol beige, un plan de travail blanc et poutres apparentes.
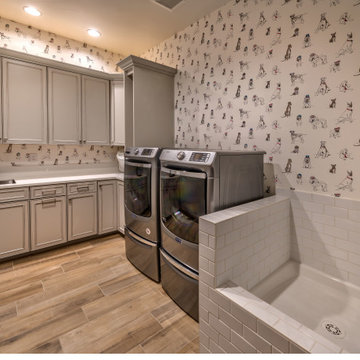
Aménagement d'une buanderie linéaire éclectique en bois vieilli dédiée et de taille moyenne avec un évier encastré, un plan de travail en quartz, un mur multicolore, un sol en carrelage de céramique, des machines côte à côte, un sol marron et un plan de travail blanc.
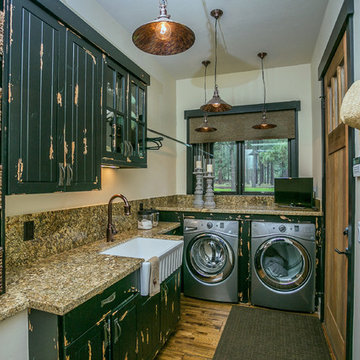
distressed cabinets, copper pendants
Cette image montre une buanderie chalet en L et bois vieilli dédiée et de taille moyenne avec un évier de ferme, un placard à porte plane, un plan de travail en granite, un mur gris, parquet foncé, des machines côte à côte et un sol marron.
Cette image montre une buanderie chalet en L et bois vieilli dédiée et de taille moyenne avec un évier de ferme, un placard à porte plane, un plan de travail en granite, un mur gris, parquet foncé, des machines côte à côte et un sol marron.

Laundry that can function as a butlers pantry when needed
Idées déco pour une buanderie classique en L et bois vieilli dédiée et de taille moyenne avec un placard à porte affleurante, un plan de travail en quartz modifié, une crédence blanche, une crédence en quartz modifié, un mur beige, un sol en calcaire, des machines superposées, un sol beige, un plan de travail blanc et poutres apparentes.
Idées déco pour une buanderie classique en L et bois vieilli dédiée et de taille moyenne avec un placard à porte affleurante, un plan de travail en quartz modifié, une crédence blanche, une crédence en quartz modifié, un mur beige, un sol en calcaire, des machines superposées, un sol beige, un plan de travail blanc et poutres apparentes.
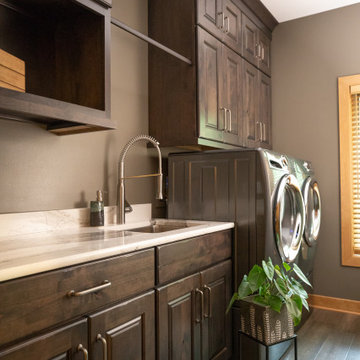
https://genevacabinet.com - Lake Geneva, WI - Kitchen cabinetry in deep natural tones sets the perfect backdrop for artistic pottery collection. Shiloh Cabinetry in Knotty Alder finished with Caviar Aged Stain
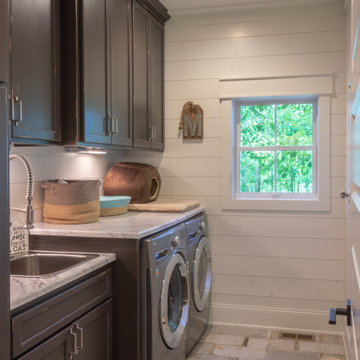
Clamshell Lake Farmhouse - Crosslake, MN - Dan J. Heid Planning & Design LLC - Designer of Unique Homes & Creative Structures
Cette image montre une buanderie linéaire rustique en bois vieilli dédiée et de taille moyenne avec un évier posé, un placard à porte plane, un plan de travail en surface solide, un mur blanc, un sol en carrelage de céramique, des machines côte à côte, un sol gris et un plan de travail gris.
Cette image montre une buanderie linéaire rustique en bois vieilli dédiée et de taille moyenne avec un évier posé, un placard à porte plane, un plan de travail en surface solide, un mur blanc, un sol en carrelage de céramique, des machines côte à côte, un sol gris et un plan de travail gris.

This compact bathroom and laundry has all the amenities of a much larger space in a 5'-3" x 8'-6" footprint. We removed the 1980's bath and laundry, rebuilt the sagging structure, and reworked ventilation, electric and plumbing. The shower couldn't be smaller than 30" wide, and the 24" Miele washer and dryer required 28". The wall dividing shower and machines is solid plywood with tile and wall paneling.
Schluter system electric radiant heat and black octogon tile completed the floor. We worked closely with the homeowner, refining selections and coming up with several contingencies due to lead times and space constraints.
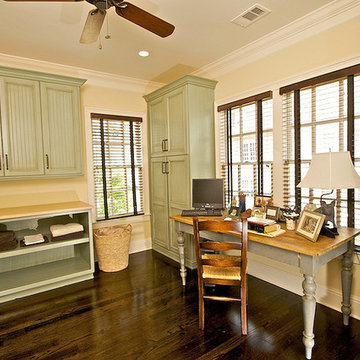
Idées déco pour une grande buanderie classique en L et bois vieilli multi-usage avec parquet foncé, un évier 1 bac, un placard avec porte à panneau encastré, des machines superposées, un sol marron, un plan de travail beige et un mur beige.
Idées déco de buanderies en bois vieilli
1