Idées déco de buanderies avec des portes de placard grises et des portes de placards vertess
Trier par :
Budget
Trier par:Populaires du jour
141 - 160 sur 5 602 photos
1 sur 3
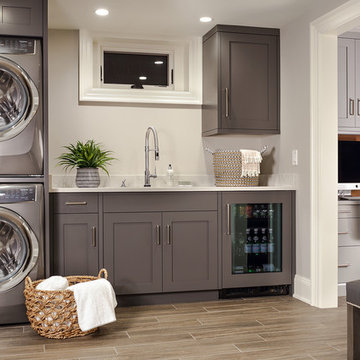
Clean and efficient laundry room with built in gray cabinets and stacking front loading washer and dryer.
Photography by Peter Rymwid
Idée de décoration pour une petite buanderie linéaire tradition dédiée avec un évier encastré, un placard à porte shaker, des portes de placard grises, un plan de travail en quartz modifié, un mur gris, un sol en carrelage de céramique, des machines superposées, un sol marron et un plan de travail blanc.
Idée de décoration pour une petite buanderie linéaire tradition dédiée avec un évier encastré, un placard à porte shaker, des portes de placard grises, un plan de travail en quartz modifié, un mur gris, un sol en carrelage de céramique, des machines superposées, un sol marron et un plan de travail blanc.
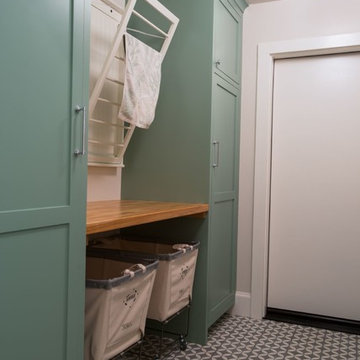
Aménagement d'une buanderie linéaire campagne dédiée et de taille moyenne avec un placard avec porte à panneau encastré, des portes de placards vertess, un plan de travail en bois, un mur blanc, un sol en carrelage de céramique, un sol multicolore et un plan de travail marron.
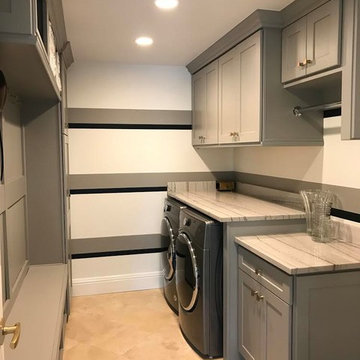
With a small bump-out in to the attached garage, and borrowing a bit of space from the original overly generous dining room length, the laundry found a new location and added function with the storage and mudroom lockers.

Nicole Leone
Aménagement d'une buanderie parallèle classique dédiée et de taille moyenne avec un évier encastré, un placard à porte shaker, des portes de placard grises, un plan de travail en surface solide, un mur gris, un sol en carrelage de céramique, des machines côte à côte, un sol multicolore et un plan de travail gris.
Aménagement d'une buanderie parallèle classique dédiée et de taille moyenne avec un évier encastré, un placard à porte shaker, des portes de placard grises, un plan de travail en surface solide, un mur gris, un sol en carrelage de céramique, des machines côte à côte, un sol multicolore et un plan de travail gris.

This Beautiful Country Farmhouse rests upon 5 acres among the most incredible large Oak Trees and Rolling Meadows in all of Asheville, North Carolina. Heart-beats relax to resting rates and warm, cozy feelings surplus when your eyes lay on this astounding masterpiece. The long paver driveway invites with meticulously landscaped grass, flowers and shrubs. Romantic Window Boxes accentuate high quality finishes of handsomely stained woodwork and trim with beautifully painted Hardy Wood Siding. Your gaze enhances as you saunter over an elegant walkway and approach the stately front-entry double doors. Warm welcomes and good times are happening inside this home with an enormous Open Concept Floor Plan. High Ceilings with a Large, Classic Brick Fireplace and stained Timber Beams and Columns adjoin the Stunning Kitchen with Gorgeous Cabinets, Leathered Finished Island and Luxurious Light Fixtures. There is an exquisite Butlers Pantry just off the kitchen with multiple shelving for crystal and dishware and the large windows provide natural light and views to enjoy. Another fireplace and sitting area are adjacent to the kitchen. The large Master Bath boasts His & Hers Marble Vanity’s and connects to the spacious Master Closet with built-in seating and an island to accommodate attire. Upstairs are three guest bedrooms with views overlooking the country side. Quiet bliss awaits in this loving nest amiss the sweet hills of North Carolina.
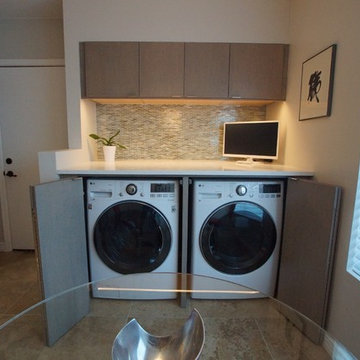
Mid Century Contemporary Remodel.
Cette photo montre une buanderie linéaire tendance de taille moyenne avec un placard, un placard à porte plane, des portes de placard grises, un plan de travail en quartz modifié, un mur gris, des machines côte à côte et un sol beige.
Cette photo montre une buanderie linéaire tendance de taille moyenne avec un placard, un placard à porte plane, des portes de placard grises, un plan de travail en quartz modifié, un mur gris, des machines côte à côte et un sol beige.
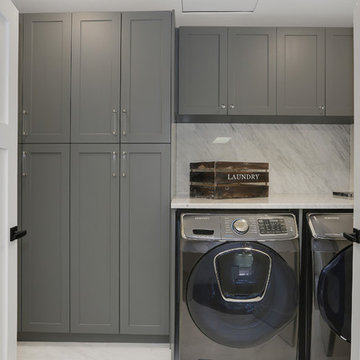
second floor laundry room
Idée de décoration pour une buanderie linéaire design de taille moyenne avec un placard, un placard à porte shaker, des portes de placard grises, plan de travail en marbre, un mur blanc et des machines côte à côte.
Idée de décoration pour une buanderie linéaire design de taille moyenne avec un placard, un placard à porte shaker, des portes de placard grises, plan de travail en marbre, un mur blanc et des machines côte à côte.

Exemple d'une buanderie chic en L dédiée et de taille moyenne avec un placard avec porte à panneau surélevé, des portes de placard grises, un mur blanc, parquet foncé, des machines côte à côte, un sol noir et un plan de travail blanc.
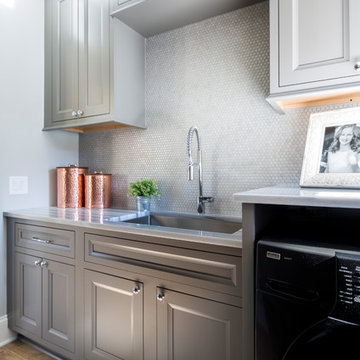
Idée de décoration pour une buanderie linéaire tradition de taille moyenne et multi-usage avec un évier encastré, un placard avec porte à panneau encastré, des portes de placard grises, plan de travail en marbre, un mur gris, parquet foncé et des machines côte à côte.
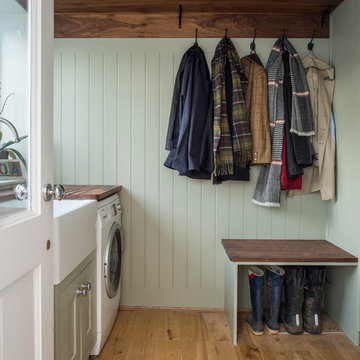
This boot room in a Georgian house in Bath is a multi-functional space for laundry, coat and boot storage and a it works as a utility room with direct access from the garden. The cabinets are a shaker style with walnut timber worktop and shelf. The large butlers sink gives the room a traditional feel but the sage grey paint colour and rich walnut adds a contemporary twist. The cupboards step back to allow the back door to open which maximises the storage in this small space.

Whether it’s used as a laundry, cloakroom, stashing sports gear or for extra storage space a utility and boot room will help keep your kitchen clutter-free and ensure everything in your busy household is streamlined and organised!
Our head designer worked very closely with the clients on this project to create a utility and boot room that worked for all the family needs and made sure there was a place for everything. Masses of smart storage!

Multipurpose Room in a small house
Photography: Jeffrey Totaro
Cette photo montre une très grande buanderie chic multi-usage avec un évier utilitaire, des portes de placards vertess, un plan de travail en quartz modifié, un mur beige, tomettes au sol et des machines côte à côte.
Cette photo montre une très grande buanderie chic multi-usage avec un évier utilitaire, des portes de placards vertess, un plan de travail en quartz modifié, un mur beige, tomettes au sol et des machines côte à côte.
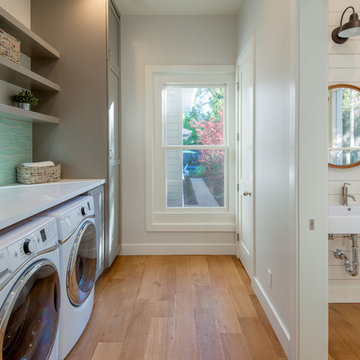
Réalisation d'une buanderie linéaire champêtre multi-usage et de taille moyenne avec un placard à porte shaker, des portes de placard grises, un plan de travail en quartz modifié, parquet clair et des machines côte à côte.

Finger Photography
Cette image montre une petite buanderie craftsman en L dédiée avec un évier encastré, un placard avec porte à panneau encastré, des portes de placard grises, un plan de travail en quartz modifié, un mur jaune, un sol en vinyl, des machines superposées et un sol marron.
Cette image montre une petite buanderie craftsman en L dédiée avec un évier encastré, un placard avec porte à panneau encastré, des portes de placard grises, un plan de travail en quartz modifié, un mur jaune, un sol en vinyl, des machines superposées et un sol marron.

Ashley Avila
Réalisation d'une buanderie tradition en L dédiée et de taille moyenne avec un placard à porte shaker, des portes de placard grises, un plan de travail en quartz modifié, un mur beige, un sol en carrelage de céramique, des machines côte à côte et un sol beige.
Réalisation d'une buanderie tradition en L dédiée et de taille moyenne avec un placard à porte shaker, des portes de placard grises, un plan de travail en quartz modifié, un mur beige, un sol en carrelage de céramique, des machines côte à côte et un sol beige.
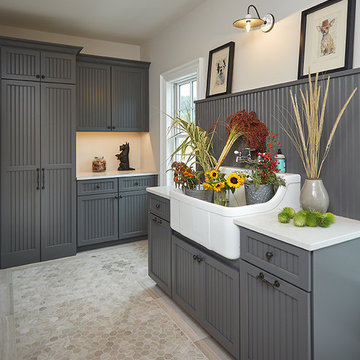
Ashley Avila
Exemple d'une buanderie chic en L dédiée et de taille moyenne avec un évier de ferme, un placard à porte shaker, des portes de placard grises, un plan de travail en quartz modifié, un mur beige, un sol en carrelage de céramique et un sol beige.
Exemple d'une buanderie chic en L dédiée et de taille moyenne avec un évier de ferme, un placard à porte shaker, des portes de placard grises, un plan de travail en quartz modifié, un mur beige, un sol en carrelage de céramique et un sol beige.

This Laundry Room closet was transitioned to feel more like an actual Laundry Room by giving the space built in cabinetry and adding a functioning countertop. By having the built in storage, it helps hide the clutter of misc. storage items.
Photographer: Janis Nicolay
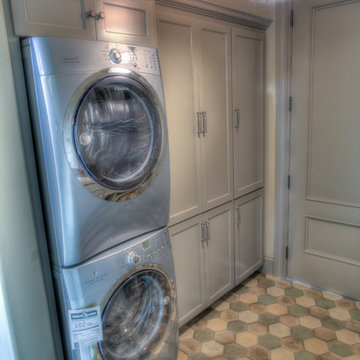
Bedell Photography
www.bedellphoto.smugmug.com
Idée de décoration pour une buanderie parallèle bohème multi-usage et de taille moyenne avec un évier encastré, un placard avec porte à panneau encastré, des portes de placard grises, un plan de travail en granite, un mur blanc, un sol en carrelage de porcelaine et des machines superposées.
Idée de décoration pour une buanderie parallèle bohème multi-usage et de taille moyenne avec un évier encastré, un placard avec porte à panneau encastré, des portes de placard grises, un plan de travail en granite, un mur blanc, un sol en carrelage de porcelaine et des machines superposées.

Huge Farmhouse Laundry Room with Mobile Island
Inspiration pour une très grande buanderie rustique en U dédiée avec un évier encastré, un placard avec porte à panneau encastré, des portes de placards vertess, un plan de travail en quartz modifié, un mur beige, un sol en bois brun, des machines côte à côte, un sol marron et un plan de travail blanc.
Inspiration pour une très grande buanderie rustique en U dédiée avec un évier encastré, un placard avec porte à panneau encastré, des portes de placards vertess, un plan de travail en quartz modifié, un mur beige, un sol en bois brun, des machines côte à côte, un sol marron et un plan de travail blanc.
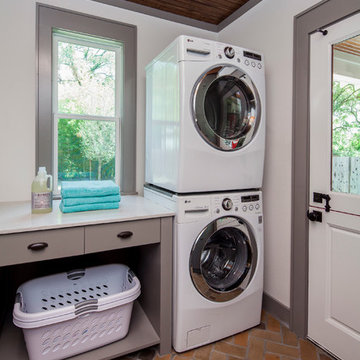
Photography by Tre Dunham
Exemple d'une buanderie chic dédiée avec un placard à porte plane, des portes de placard grises, un plan de travail en quartz modifié, un mur blanc, des machines superposées, un sol en brique et un plan de travail blanc.
Exemple d'une buanderie chic dédiée avec un placard à porte plane, des portes de placard grises, un plan de travail en quartz modifié, un mur blanc, des machines superposées, un sol en brique et un plan de travail blanc.
Idées déco de buanderies avec des portes de placard grises et des portes de placards vertess
8