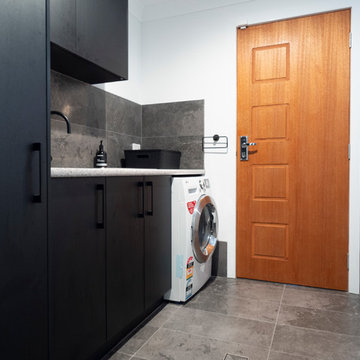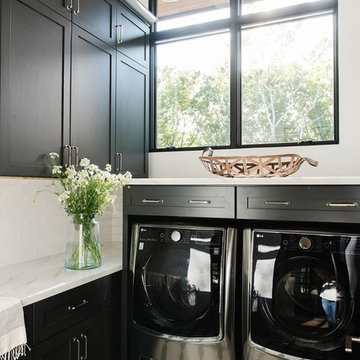Idées déco de buanderies avec des portes de placard noires et des portes de placards vertess
Trier par :
Budget
Trier par:Populaires du jour
1 - 20 sur 1 700 photos
1 sur 3

Dans cet appartement familial de 150 m², l’objectif était de rénover l’ensemble des pièces pour les rendre fonctionnelles et chaleureuses, en associant des matériaux naturels à une palette de couleurs harmonieuses.
Dans la cuisine et le salon, nous avons misé sur du bois clair naturel marié avec des tons pastel et des meubles tendance. De nombreux rangements sur mesure ont été réalisés dans les couloirs pour optimiser tous les espaces disponibles. Le papier peint à motifs fait écho aux lignes arrondies de la porte verrière réalisée sur mesure.
Dans les chambres, on retrouve des couleurs chaudes qui renforcent l’esprit vacances de l’appartement. Les salles de bain et la buanderie sont également dans des tons de vert naturel associés à du bois brut. La robinetterie noire, toute en contraste, apporte une touche de modernité. Un appartement où il fait bon vivre !

Cette photo montre une petite buanderie parallèle nature dédiée avec un plan de travail en quartz modifié, un sol en carrelage de porcelaine, des machines côte à côte, un sol noir, un plan de travail blanc, un évier encastré, un placard à porte plane, des portes de placard noires, un mur blanc et du papier peint.

Idées déco pour une grande buanderie campagne en L dédiée avec un évier encastré, un placard à porte shaker, des portes de placard noires, un plan de travail en granite, un mur bleu, un sol en carrelage de céramique, des machines côte à côte, un sol multicolore et plan de travail noir.

Step into a world of timeless elegance and practical sophistication with our custom cabinetry designed for the modern laundry room. Nestled within the confines of a space boasting lofty 10-foot ceilings, this bespoke arrangement effortlessly blends form and function to elevate your laundering experience to new heights.
At the heart of the room lies a stacked washer and dryer unit, seamlessly integrated into the cabinetry. Standing tall against the expansive backdrop, the cabinetry surrounding the appliances is crafted with meticulous attention to detail. Each cabinet is adorned with opulent gold knobs, adding a touch of refined luxury to the utilitarian space. The rich, dark green hue of the cabinetry envelops the room in an aura of understated opulence, lending a sense of warmth and depth to the environment.
Above the washer and dryer, a series of cabinets provide ample storage for all your laundry essentials. With sleek, minimalist design lines and the same lustrous gold hardware, these cabinets offer both practicality and visual appeal. A sink cabinet stands adjacent, offering a convenient spot for tackling stubborn stains and delicate hand-washables. Its smooth surface and seamless integration into the cabinetry ensure a cohesive aesthetic throughout the room.
Complementing the structured elegance of the cabinetry are floating shelves crafted from exquisite white oak. These shelves offer a perfect balance of functionality and style, providing a display space for decorative accents or practical storage for frequently used items. Their airy design adds a sense of openness to the room, harmonizing effortlessly with the lofty proportions of the space.
In this meticulously curated laundry room, every element has been thoughtfully selected to create a sanctuary of efficiency and beauty. From the custom cabinetry in striking dark green with gilded accents to the organic warmth of white oak floating shelves, every detail harmonizes to create a space that transcends mere utility, inviting you to embrace the art of domestic indulgence.

APD was hired to update the primary bathroom and laundry room of this ranch style family home. Included was a request to add a powder bathroom where one previously did not exist to help ease the chaos for the young family. The design team took a little space here and a little space there, coming up with a reconfigured layout including an enlarged primary bathroom with large walk-in shower, a jewel box powder bath, and a refreshed laundry room including a dog bath for the family’s four legged member!

Réalisation d'une buanderie linéaire marine multi-usage avec un placard à porte shaker, des portes de placards vertess, un mur blanc, un sol en bois brun et des machines côte à côte.

Cette photo montre une buanderie linéaire chic avec un évier encastré, un placard à porte shaker, des portes de placards vertess, un mur blanc, des machines côte à côte et un sol blanc.

See It 360
Exemple d'une buanderie nature en L dédiée avec un évier de ferme, un placard à porte shaker, des portes de placards vertess, un plan de travail en bois, un mur blanc, un sol en brique, des machines côte à côte, un sol marron et un plan de travail marron.
Exemple d'une buanderie nature en L dédiée avec un évier de ferme, un placard à porte shaker, des portes de placards vertess, un plan de travail en bois, un mur blanc, un sol en brique, des machines côte à côte, un sol marron et un plan de travail marron.

The marble checkerboard floor and black cabinets make this laundry room unusually elegant.
Cette photo montre une petite buanderie chic en L dédiée avec des portes de placard noires, des machines superposées, un évier encastré, un placard à porte shaker, un mur multicolore, un sol multicolore et un plan de travail blanc.
Cette photo montre une petite buanderie chic en L dédiée avec des portes de placard noires, des machines superposées, un évier encastré, un placard à porte shaker, un mur multicolore, un sol multicolore et un plan de travail blanc.

Aménagement d'une buanderie linéaire campagne dédiée avec un placard sans porte, des portes de placards vertess, un mur vert, parquet foncé, des machines côte à côte, un sol marron, plan de travail noir et du lambris de bois.

The Laundry room looks out over the back yard with corner windows, dark greenish gray cabinetry, grey hexagon tile floors and a butcerblock countertop.

Exemple d'une buanderie parallèle bord de mer dédiée et de taille moyenne avec des portes de placards vertess, plan de travail en marbre, une crédence verte, une crédence en mosaïque, un mur vert, parquet clair, des machines côte à côte, un sol marron et un plan de travail multicolore.

Luxury Laundry Room featuring double washer double dryers. This gold black and white laundry is classic and spells function all the way.
Réalisation d'une grande buanderie tradition en U dédiée avec un évier encastré, un placard à porte shaker, des portes de placard noires, un plan de travail en surface solide, un mur blanc, un sol en carrelage de porcelaine, un lave-linge séchant, un sol blanc et un plan de travail blanc.
Réalisation d'une grande buanderie tradition en U dédiée avec un évier encastré, un placard à porte shaker, des portes de placard noires, un plan de travail en surface solide, un mur blanc, un sol en carrelage de porcelaine, un lave-linge séchant, un sol blanc et un plan de travail blanc.

Idées déco pour une buanderie linéaire moderne dédiée et de taille moyenne avec un évier encastré, des portes de placard noires, un plan de travail en quartz, un mur blanc, un sol en carrelage de porcelaine, un lave-linge séchant, un sol gris et un plan de travail blanc.

Transitional laundry room with a mudroom included in it. The stackable washer and dryer allowed for there to be a large closet for cleaning supplies with an outlet in it for the electric broom. The clean white counters allow the tile and cabinet color to stand out and be the showpiece in the room!

Completely remodeled farmhouse to update finishes & floor plan. Space plan, lighting schematics, finishes, furniture selection, and styling were done by K Design
Photography: Isaac Bailey Photography

Exemple d'une petite buanderie nature en L dédiée avec des portes de placard noires, plan de travail en marbre, un mur blanc, des machines côte à côte et un plan de travail multicolore.

Idées déco pour une grande buanderie linéaire campagne dédiée avec un évier encastré, un placard avec porte à panneau encastré, des portes de placard noires, plan de travail en marbre, un mur blanc, un sol en carrelage de porcelaine, des machines côte à côte, un sol multicolore et un plan de travail gris.

Photo: High Res Media
Build: AFT Construction
Design: E Interiors
Cette photo montre une buanderie chic en U dédiée avec un plan de travail en quartz modifié, un placard à porte shaker, des portes de placards vertess, parquet clair, des machines superposées, un sol marron, un plan de travail blanc et un mur multicolore.
Cette photo montre une buanderie chic en U dédiée avec un plan de travail en quartz modifié, un placard à porte shaker, des portes de placards vertess, parquet clair, des machines superposées, un sol marron, un plan de travail blanc et un mur multicolore.

Two pullout hampers were incorporated into the base cabinet storage in this laundry room. Sea grass paint was chosen for the cabinets and topped with a marble countertop.
Idées déco de buanderies avec des portes de placard noires et des portes de placards vertess
1