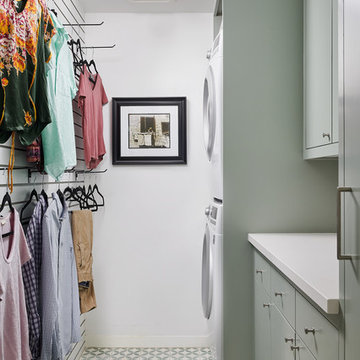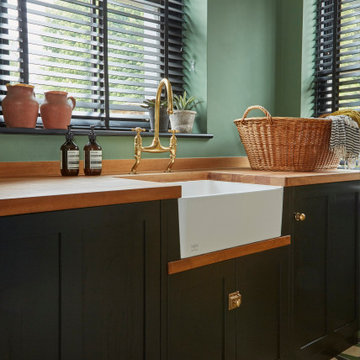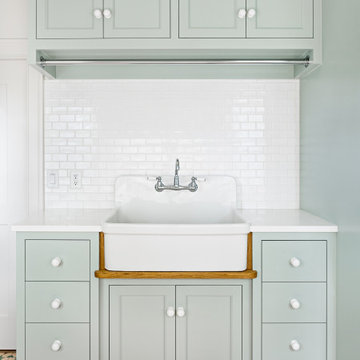Idées déco de buanderies avec des portes de placards vertess et un sol vert
Trier par :
Budget
Trier par:Populaires du jour
1 - 9 sur 9 photos
1 sur 3

Summary of Scope: gut renovation/reconfiguration of kitchen, coffee bar, mudroom, powder room, 2 kids baths, guest bath, master bath and dressing room, kids study and playroom, study/office, laundry room, restoration of windows, adding wallpapers and window treatments
Background/description: The house was built in 1908, my clients are only the 3rd owners of the house. The prior owner lived there from 1940s until she died at age of 98! The old home had loads of character and charm but was in pretty bad condition and desperately needed updates. The clients purchased the home a few years ago and did some work before they moved in (roof, HVAC, electrical) but decided to live in the house for a 6 months or so before embarking on the next renovation phase. I had worked with the clients previously on the wife's office space and a few projects in a previous home including the nursery design for their first child so they reached out when they were ready to start thinking about the interior renovations. The goal was to respect and enhance the historic architecture of the home but make the spaces more functional for this couple with two small kids. Clients were open to color and some more bold/unexpected design choices. The design style is updated traditional with some eclectic elements. An early design decision was to incorporate a dark colored french range which would be the focal point of the kitchen and to do dark high gloss lacquered cabinets in the adjacent coffee bar, and we ultimately went with dark green.

Inspiration pour une buanderie traditionnelle en U multi-usage avec un évier de ferme, un placard à porte shaker, des portes de placards vertess, un plan de travail en surface solide, une crédence verte, une crédence en mosaïque, un mur gris, un sol en carrelage de porcelaine, des machines côte à côte, un sol vert et un plan de travail blanc.

Idées déco pour une buanderie classique en L dédiée avec un placard à porte shaker, des portes de placards vertess, un mur multicolore, des machines côte à côte, un sol vert, un plan de travail blanc et du papier peint.

Pete Molick Photography
Réalisation d'une buanderie parallèle design dédiée et de taille moyenne avec un placard à porte plane, des portes de placards vertess, un plan de travail en quartz modifié, un mur blanc, un sol en carrelage de céramique, des machines superposées, un sol vert et un plan de travail blanc.
Réalisation d'une buanderie parallèle design dédiée et de taille moyenne avec un placard à porte plane, des portes de placards vertess, un plan de travail en quartz modifié, un mur blanc, un sol en carrelage de céramique, des machines superposées, un sol vert et un plan de travail blanc.

Utility Sink Area
Aménagement d'une buanderie éclectique avec un évier de ferme, un placard à porte shaker, des portes de placards vertess, un plan de travail en bois, un mur vert et un sol vert.
Aménagement d'une buanderie éclectique avec un évier de ferme, un placard à porte shaker, des portes de placards vertess, un plan de travail en bois, un mur vert et un sol vert.

Transforming a traditional laundry room from drab to fab, this makeover kept the structural integrity intact, essential for its dual function as a storm shelter. With clever design, we maximized the space by adding extensive storage solutions and introducing a secondary fridge for extra convenience. The result is a functional, yet stylish laundry area that meets the client's needs without compromising on safety or aesthetic appeal.

The drip tray installed here protects the cabinetry from water damage, keeping the cabinetry in great condition for years.
Idée de décoration pour une buanderie tradition avec des portes de placards vertess, une crédence blanche, une crédence en carrelage métro, un mur blanc, un sol en carrelage de porcelaine, un sol vert et un plan de travail blanc.
Idée de décoration pour une buanderie tradition avec des portes de placards vertess, une crédence blanche, une crédence en carrelage métro, un mur blanc, un sol en carrelage de porcelaine, un sol vert et un plan de travail blanc.

Summary of Scope: gut renovation/reconfiguration of kitchen, coffee bar, mudroom, powder room, 2 kids baths, guest bath, master bath and dressing room, kids study and playroom, study/office, laundry room, restoration of windows, adding wallpapers and window treatments
Background/description: The house was built in 1908, my clients are only the 3rd owners of the house. The prior owner lived there from 1940s until she died at age of 98! The old home had loads of character and charm but was in pretty bad condition and desperately needed updates. The clients purchased the home a few years ago and did some work before they moved in (roof, HVAC, electrical) but decided to live in the house for a 6 months or so before embarking on the next renovation phase. I had worked with the clients previously on the wife's office space and a few projects in a previous home including the nursery design for their first child so they reached out when they were ready to start thinking about the interior renovations. The goal was to respect and enhance the historic architecture of the home but make the spaces more functional for this couple with two small kids. Clients were open to color and some more bold/unexpected design choices. The design style is updated traditional with some eclectic elements. An early design decision was to incorporate a dark colored french range which would be the focal point of the kitchen and to do dark high gloss lacquered cabinets in the adjacent coffee bar, and we ultimately went with dark green.

Transforming a traditional laundry room from drab to fab, this makeover kept the structural integrity intact, essential for its dual function as a storm shelter. With clever design, we maximized the space by adding extensive storage solutions and introducing a secondary fridge for extra convenience. The result is a functional, yet stylish laundry area that meets the client's needs without compromising on safety or aesthetic appeal.
Idées déco de buanderies avec des portes de placards vertess et un sol vert
1