Idées déco de buanderies avec des portes de placards vertess
Trier par :
Budget
Trier par:Populaires du jour
1 - 11 sur 11 photos
1 sur 3

Sleek, contemporary elements of laminate and stone combine to create an efficient, stylish and affordable space. The accent subway tiles make a focal impact and add interest in texture and tone.
Doors & Panels-Polytec "Topiary" smooth finish
Benchtops - Caesarstone "Symphony Grey"
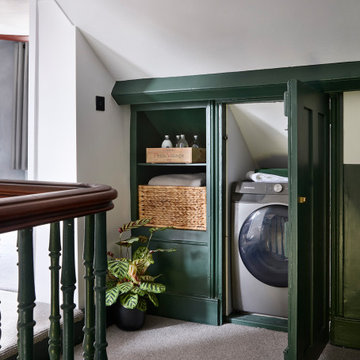
Creating a utility area on the 1st floor in an unutilised cupboard
Cette image montre une petite buanderie linéaire urbaine avec un placard, un placard à porte shaker et des portes de placards vertess.
Cette image montre une petite buanderie linéaire urbaine avec un placard, un placard à porte shaker et des portes de placards vertess.

This reconfiguration project was a classic case of rooms not fit for purpose, with the back door leading directly into a home-office (not very productive when the family are in and out), so we reconfigured the spaces and the office became a utility room.
The area was kept tidy and clean with inbuilt cupboards, stacking the washer and tumble drier to save space. The Belfast sink was saved from the old utility room and complemented with beautiful Victorian-style mosaic flooring.
Now the family can kick off their boots and hang up their coats at the back door without muddying the house up!
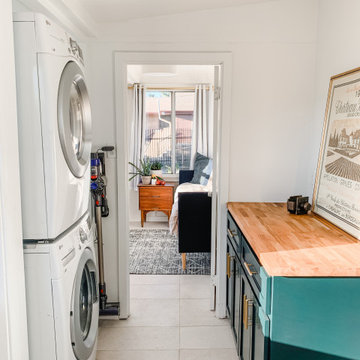
Laundry room with custom cabinet
Inspiration pour une petite buanderie parallèle craftsman dédiée avec un placard à porte shaker, des portes de placards vertess, un plan de travail en bois, un mur blanc, un sol en carrelage de porcelaine, des machines superposées et un sol gris.
Inspiration pour une petite buanderie parallèle craftsman dédiée avec un placard à porte shaker, des portes de placards vertess, un plan de travail en bois, un mur blanc, un sol en carrelage de porcelaine, des machines superposées et un sol gris.

We are regenerating for a better future. And here is how.
Kite Creative – Renewable, traceable, re-useable and beautiful kitchens
We are designing and building contemporary kitchens that are environmentally and sustainably better for you and the planet. Helping to keep toxins low, improve air quality, and contribute towards reducing our carbon footprint.
The heart of the house, the kitchen, really can look this good and still be sustainable, ethical and better for the planet.
In our first commission with Greencore Construction and Ssassy Property, we’ve delivered an eco-kitchen for one of their Passive House properties, using over 75% sustainable materials
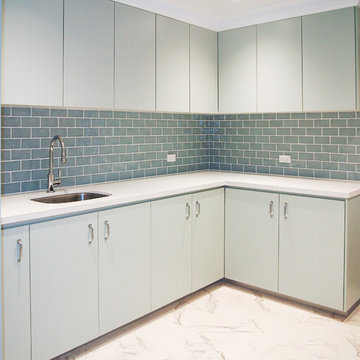
Aménagement d'une grande buanderie classique en U multi-usage avec un placard à porte plane, des portes de placards vertess et des machines dissimulées.
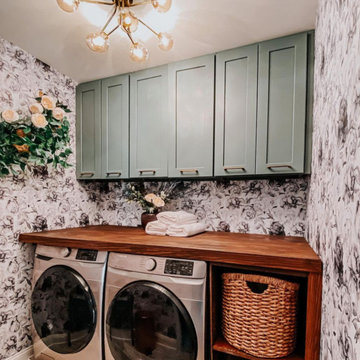
Inspiration pour une petite buanderie linéaire traditionnelle dédiée avec un placard à porte shaker, des portes de placards vertess, un plan de travail en bois, un sol en carrelage de céramique, des machines côte à côte, un sol gris, un plan de travail marron et du papier peint.

This reconfiguration project was a classic case of rooms not fit for purpose, with the back door leading directly into a home-office (not very productive when the family are in and out), so we reconfigured the spaces and the office became a utility room.
The area was kept tidy and clean with inbuilt cupboards, stacking the washer and tumble drier to save space. The Belfast sink was saved from the old utility room and complemented with beautiful Victorian-style mosaic flooring.
Now the family can kick off their boots and hang up their coats at the back door without muddying the house up!

This reconfiguration project was a classic case of rooms not fit for purpose, with the back door leading directly into a home-office (not very productive when the family are in and out), so we reconfigured the spaces and the office became a utility room.
The area was kept tidy and clean with inbuilt cupboards, stacking the washer and tumble drier to save space. The Belfast sink was saved from the old utility room and complemented with beautiful Victorian-style mosaic flooring.
Now the family can kick off their boots and hang up their coats at the back door without muddying the house up!
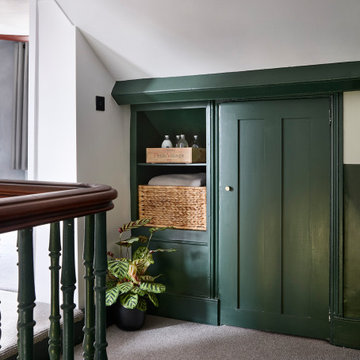
Creating a utility area on the 1st floor in an unutilised cupboard
Cette photo montre une petite buanderie linéaire industrielle avec un placard, un placard à porte shaker et des portes de placards vertess.
Cette photo montre une petite buanderie linéaire industrielle avec un placard, un placard à porte shaker et des portes de placards vertess.

This reconfiguration project was a classic case of rooms not fit for purpose, with the back door leading directly into a home-office (not very productive when the family are in and out), so we reconfigured the spaces and the office became a utility room.
The area was kept tidy and clean with inbuilt cupboards, stacking the washer and tumble drier to save space. The Belfast sink was saved from the old utility room and complemented with beautiful Victorian-style mosaic flooring.
Now the family can kick off their boots and hang up their coats at the back door without muddying the house up!
Idées déco de buanderies avec des portes de placards vertess
1