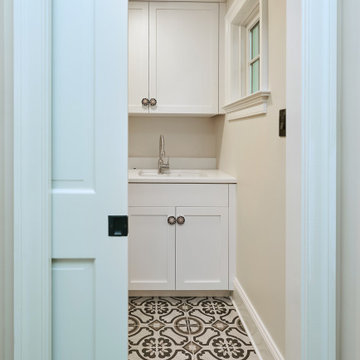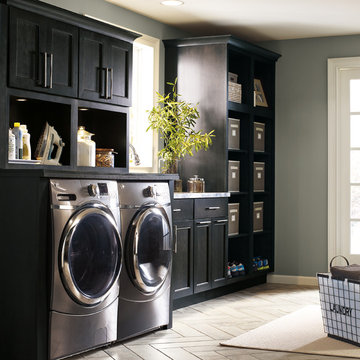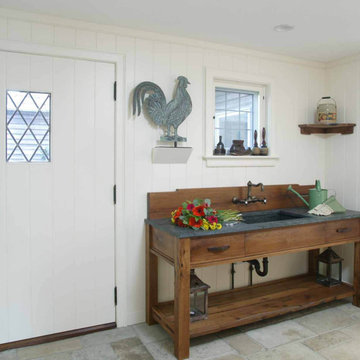Idées déco de buanderies avec un évier intégré et différentes finitions de placard
Trier par :
Budget
Trier par:Populaires du jour
1 - 20 sur 382 photos
1 sur 3

Advisement + Design - Construction advisement, custom millwork & custom furniture design, interior design & art curation by Chango & Co.
Cette image montre une très grande buanderie traditionnelle en L multi-usage avec un évier intégré, un placard à porte affleurante, des portes de placard noires, un plan de travail en quartz modifié, une crédence blanche, une crédence en lambris de bois, un mur blanc, un sol en carrelage de céramique, des machines côte à côte, un sol multicolore, un plan de travail blanc, un plafond en lambris de bois et du lambris de bois.
Cette image montre une très grande buanderie traditionnelle en L multi-usage avec un évier intégré, un placard à porte affleurante, des portes de placard noires, un plan de travail en quartz modifié, une crédence blanche, une crédence en lambris de bois, un mur blanc, un sol en carrelage de céramique, des machines côte à côte, un sol multicolore, un plan de travail blanc, un plafond en lambris de bois et du lambris de bois.

Cette image montre une buanderie linéaire nordique multi-usage et de taille moyenne avec un évier intégré, un placard à porte plane, des portes de placard rouges, un plan de travail en quartz, une crédence multicolore, une crédence en quartz modifié, parquet clair et un plan de travail multicolore.

A double washer and dryer? Yes please!?
Swipe to see a 360 view of this basement laundry room project we completed recently! (Cabinetry was custom color matched)

The dog wash has pull out steps so large dogs can get in the tub without the owners having to lift them. The dog wash also is used as the laundry's deep sink.
Debbie Schwab Photography

A small utility room in our handleless Shaker-style painted in a dark grey colour - 'Worsted' by Farrow and Ball. A washer-dryer stack is a good solution for small spaces like this. The tap is Franke Nyon in stainless steel and the sink is a small Franke Kubus stainless steel sink. The appliances are a Miele WKR571WPS washing machine and a Miele TKR850WP tumble dryer.

Check out the laundry details as well. The beloved house cats claimed the entire corner of cabinetry for the ultimate maze (and clever litter box concealment).

Entered by a pocket door, the laundry room is anchored by a beautiful black and white, patterned, cement tile floor. The white shaker cabinets feature eye catching hardware.
After tearing down this home's existing addition, we set out to create a new addition with a modern farmhouse feel that still blended seamlessly with the original house. The addition includes a kitchen great room, laundry room and sitting room. Outside, we perfectly aligned the cupola on top of the roof, with the upper story windows and those with the lower windows, giving the addition a clean and crisp look. Using granite from Chester County, mica schist stone and hardy plank siding on the exterior walls helped the addition to blend in seamlessly with the original house. Inside, we customized each new space by paying close attention to the little details. Reclaimed wood for the mantle and shelving, sleek and subtle lighting under the reclaimed shelves, unique wall and floor tile, recessed outlets in the island, walnut trim on the hood, paneled appliances, and repeating materials in a symmetrical way work together to give the interior a sophisticated yet comfortable feel.
Rudloff Custom Builders has won Best of Houzz for Customer Service in 2014, 2015 2016, 2017 and 2019. We also were voted Best of Design in 2016, 2017, 2018, 2019 which only 2% of professionals receive. Rudloff Custom Builders has been featured on Houzz in their Kitchen of the Week, What to Know About Using Reclaimed Wood in the Kitchen as well as included in their Bathroom WorkBook article. We are a full service, certified remodeling company that covers all of the Philadelphia suburban area. This business, like most others, developed from a friendship of young entrepreneurs who wanted to make a difference in their clients’ lives, one household at a time. This relationship between partners is much more than a friendship. Edward and Stephen Rudloff are brothers who have renovated and built custom homes together paying close attention to detail. They are carpenters by trade and understand concept and execution. Rudloff Custom Builders will provide services for you with the highest level of professionalism, quality, detail, punctuality and craftsmanship, every step of the way along our journey together.
Specializing in residential construction allows us to connect with our clients early in the design phase to ensure that every detail is captured as you imagined. One stop shopping is essentially what you will receive with Rudloff Custom Builders from design of your project to the construction of your dreams, executed by on-site project managers and skilled craftsmen. Our concept: envision our client’s ideas and make them a reality. Our mission: CREATING LIFETIME RELATIONSHIPS BUILT ON TRUST AND INTEGRITY.
Photo Credit: Linda McManus Images

Réalisation d'une grande buanderie tradition en L multi-usage avec un évier intégré, un placard à porte shaker, des portes de placard grises, un mur gris, des machines côte à côte et un plan de travail gris.

Compact, efficient and attractive laundry room
Inspiration pour une petite buanderie en U multi-usage avec un évier intégré, un placard à porte plane, des portes de placard blanches, un plan de travail en quartz modifié, un mur beige, un sol en carrelage de porcelaine, des machines superposées, un sol multicolore et plan de travail noir.
Inspiration pour une petite buanderie en U multi-usage avec un évier intégré, un placard à porte plane, des portes de placard blanches, un plan de travail en quartz modifié, un mur beige, un sol en carrelage de porcelaine, des machines superposées, un sol multicolore et plan de travail noir.

Darko Zagar
Cette image montre une buanderie urbaine multi-usage et de taille moyenne avec un évier intégré, un placard à porte shaker, des portes de placard blanches, un mur blanc, sol en stratifié, des machines côte à côte et un sol marron.
Cette image montre une buanderie urbaine multi-usage et de taille moyenne avec un évier intégré, un placard à porte shaker, des portes de placard blanches, un mur blanc, sol en stratifié, des machines côte à côte et un sol marron.

Idées déco pour une petite buanderie parallèle industrielle dédiée avec un évier intégré, un placard avec porte à panneau encastré, des portes de placard blanches, un plan de travail en surface solide, un mur beige, un sol en bois brun, des machines côte à côte, un sol beige et un plan de travail beige.

Idées déco pour une buanderie linéaire scandinave dédiée et de taille moyenne avec un placard à porte plane, des portes de placard blanches, un plan de travail en bois, un mur blanc, des machines superposées, un sol gris, un plan de travail beige et un évier intégré.

Marty Paoletta
Idées déco pour une très grande buanderie parallèle classique multi-usage avec un évier intégré, un placard à porte plane, des portes de placards vertess, un mur blanc, un sol en ardoise et des machines dissimulées.
Idées déco pour une très grande buanderie parallèle classique multi-usage avec un évier intégré, un placard à porte plane, des portes de placards vertess, un mur blanc, un sol en ardoise et des machines dissimulées.

Speckman Photography
Idée de décoration pour une buanderie chalet en bois brun et L dédiée et de taille moyenne avec un évier intégré, un plan de travail en surface solide, un mur gris, des machines côte à côte, un sol en travertin, un sol beige et un placard avec porte à panneau encastré.
Idée de décoration pour une buanderie chalet en bois brun et L dédiée et de taille moyenne avec un évier intégré, un plan de travail en surface solide, un mur gris, des machines côte à côte, un sol en travertin, un sol beige et un placard avec porte à panneau encastré.

Laundry Room with front-loading under counter washer dryer and a dog wash station.
Inspiration pour une grande buanderie parallèle traditionnelle multi-usage avec un évier intégré, un placard avec porte à panneau encastré, des portes de placard grises, une crédence beige, un mur blanc, des machines côte à côte, un sol blanc, un plan de travail beige, un sol en carrelage de porcelaine et un plan de travail en terrazzo.
Inspiration pour une grande buanderie parallèle traditionnelle multi-usage avec un évier intégré, un placard avec porte à panneau encastré, des portes de placard grises, une crédence beige, un mur blanc, des machines côte à côte, un sol blanc, un plan de travail beige, un sol en carrelage de porcelaine et un plan de travail en terrazzo.

Photo by Randy O'Rourke
Exemple d'une buanderie chic en bois brun avec un évier intégré, un plan de travail en stéatite, un mur blanc et un sol en travertin.
Exemple d'une buanderie chic en bois brun avec un évier intégré, un plan de travail en stéatite, un mur blanc et un sol en travertin.

Réalisation d'une buanderie parallèle design multi-usage et de taille moyenne avec un évier intégré, un placard à porte plane, des portes de placard turquoises, un plan de travail en surface solide, une crédence blanche, une crédence en carreau de porcelaine, un mur blanc, un sol en carrelage de porcelaine, des machines côte à côte, un sol beige et un plan de travail blanc.

Check out the laundry details as well. The beloved house cats claimed the entire corner of cabinetry for the ultimate maze (and clever litter box concealment).

photo by 大沢誠一
Aménagement d'une buanderie linéaire scandinave dédiée avec un évier intégré, un placard à porte plane, des portes de placard marrons, un plan de travail en surface solide, un mur blanc, un sol en vinyl, des machines superposées, un sol gris, un plan de travail blanc, un plafond en papier peint et du papier peint.
Aménagement d'une buanderie linéaire scandinave dédiée avec un évier intégré, un placard à porte plane, des portes de placard marrons, un plan de travail en surface solide, un mur blanc, un sol en vinyl, des machines superposées, un sol gris, un plan de travail blanc, un plafond en papier peint et du papier peint.

Réalisation d'une buanderie parallèle minimaliste multi-usage et de taille moyenne avec un évier intégré, un placard à porte plane, des portes de placard blanches, un plan de travail en surface solide, une crédence blanche, un mur blanc, un sol en ardoise, des machines côte à côte, un sol gris et un plan de travail blanc.
Idées déco de buanderies avec un évier intégré et différentes finitions de placard
1