Idées déco de buanderies avec un sol beige et du lambris de bois
Trier par:Populaires du jour
1 - 20 sur 37 photos

Cette image montre une buanderie minimaliste en L dédiée et de taille moyenne avec un évier posé, un placard à porte plane, des portes de placard blanches, plan de travail en marbre, un mur blanc, un sol en carrelage de céramique, des machines côte à côte, un sol beige, un plan de travail blanc, un plafond en lambris de bois et du lambris de bois.

Cette image montre une très grande buanderie ethnique en U multi-usage avec un évier encastré, un placard avec porte à panneau encastré, des portes de placard marrons, plan de travail en marbre, un mur blanc, un sol en calcaire, des machines côte à côte, un sol beige, un plan de travail blanc et du lambris de bois.

Cette image montre une buanderie linéaire design avec un évier encastré, un placard à porte affleurante, des portes de placard noires, une crédence grise, une crédence en lambris de bois, un mur gris, parquet clair, des machines côte à côte, un sol beige, plan de travail noir, un plafond voûté et du lambris de bois.

A utility doesn't have to be utilitarian! This narrow space in a newly built extension was turned into a pretty utility space, packed with storage and functionality to keep clutter and mess out of the kitchen.

Exemple d'une buanderie linéaire tendance dédiée avec un évier de ferme, un placard à porte plane, des portes de placard blanches, une crédence grise, une crédence en carrelage métro, un mur blanc, un sol beige, un plan de travail blanc et du lambris de bois.

Idée de décoration pour une buanderie parallèle tradition dédiée et de taille moyenne avec un évier utilitaire, un placard à porte shaker, des portes de placard blanches, un plan de travail en granite, une crédence blanche, une crédence en lambris de bois, un mur blanc, un sol en carrelage de porcelaine, des machines côte à côte, un sol beige, plan de travail noir et du lambris de bois.

Galley Style Laundry Room with ceiling mounted clothes airer.
Idée de décoration pour une buanderie parallèle minimaliste de taille moyenne avec un placard, un évier de ferme, un placard à porte shaker, des portes de placard grises, un plan de travail en quartz, une crédence blanche, une crédence en quartz modifié, un mur gris, un sol en carrelage de porcelaine, des machines superposées, un sol beige, un plan de travail blanc, un plafond voûté et du lambris de bois.
Idée de décoration pour une buanderie parallèle minimaliste de taille moyenne avec un placard, un évier de ferme, un placard à porte shaker, des portes de placard grises, un plan de travail en quartz, une crédence blanche, une crédence en quartz modifié, un mur gris, un sol en carrelage de porcelaine, des machines superposées, un sol beige, un plan de travail blanc, un plafond voûté et du lambris de bois.
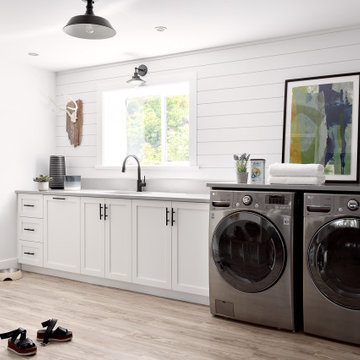
Inspiration pour une buanderie linéaire rustique multi-usage et de taille moyenne avec un évier encastré, un placard à porte shaker, des portes de placard blanches, un mur blanc, parquet clair, des machines côte à côte, un sol beige, un plan de travail gris et du lambris de bois.

A mudroom and laundry room in Charlotte with built-in storage.
Idées déco pour une buanderie parallèle multi-usage et de taille moyenne avec un évier utilitaire, un placard sans porte, des portes de placard blanches, un sol en carrelage de céramique, un sol beige et du lambris de bois.
Idées déco pour une buanderie parallèle multi-usage et de taille moyenne avec un évier utilitaire, un placard sans porte, des portes de placard blanches, un sol en carrelage de céramique, un sol beige et du lambris de bois.

Cette photo montre une petite buanderie linéaire tendance multi-usage avec un placard à porte plane, des portes de placard grises, une crédence grise, parquet clair, des machines côte à côte, un sol beige, un plan de travail blanc et du lambris de bois.

This Spanish influenced Modern Farmhouse style Kitchen incorporates a variety of textures and finishes to create a calming and functional space to entertain a houseful of guests. The extra large island is in an historic Sherwin Williams green with banquette seating at the end. It provides ample storage and countertop space to prep food and hang around with family. The surrounding wall cabinets are a shade of white that gives contrast to the walls while maintaining a bright and airy feel to the space. Matte black hardware is used on all of the cabinetry to give a cohesive feel. The countertop is a Cambria quartz with grey veining that adds visual interest and warmth to the kitchen that plays well with the white washed brick backsplash. The brick backsplash gives an authentic feel to the room and is the perfect compliment to the deco tile behind the range. The pendant lighting over the island and wall sconce over the kitchen sink add a personal touch and finish while the use of glass globes keeps them from interfering with the open feel of the space and allows the chandelier over the dining table to be the focal lighting fixture.
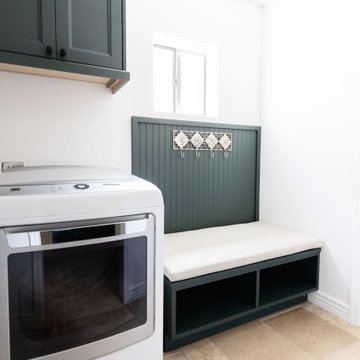
This Spanish influenced Modern Farmhouse style Kitchen incorporates a variety of textures and finishes to create a calming and functional space to entertain a houseful of guests. The extra large island is in an historic Sherwin Williams green with banquette seating at the end. It provides ample storage and countertop space to prep food and hang around with family. The surrounding wall cabinets are a shade of white that gives contrast to the walls while maintaining a bright and airy feel to the space. Matte black hardware is used on all of the cabinetry to give a cohesive feel. The countertop is a Cambria quartz with grey veining that adds visual interest and warmth to the kitchen that plays well with the white washed brick backsplash. The brick backsplash gives an authentic feel to the room and is the perfect compliment to the deco tile behind the range. The pendant lighting over the island and wall sconce over the kitchen sink add a personal touch and finish while the use of glass globes keeps them from interfering with the open feel of the space and allows the chandelier over the dining table to be the focal lighting fixture.

Aménagement d'une buanderie parallèle classique dédiée et de taille moyenne avec un évier utilitaire, un placard à porte shaker, des portes de placard blanches, un plan de travail en granite, une crédence blanche, une crédence en lambris de bois, un mur blanc, un sol en carrelage de porcelaine, des machines côte à côte, un sol beige, plan de travail noir et du lambris de bois.
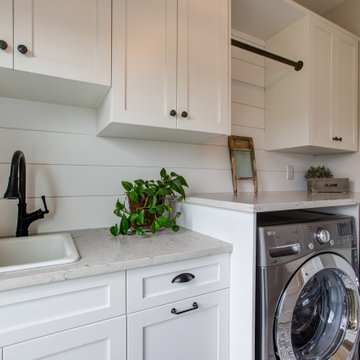
Every detail, and every area of this home was important and got our full attention. The laundry room, nicer than some kitchens, features a wall of custom cabinets for ample storage, quartz countertops, bar sink and vintage vinyl flooring.
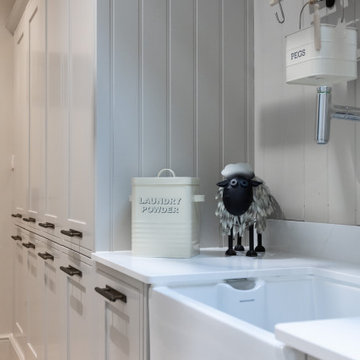
Galley Style Laundry Room with ceiling mounted clothes airer.
Aménagement d'une buanderie parallèle moderne de taille moyenne avec un placard, un évier de ferme, un placard à porte shaker, des portes de placard grises, un plan de travail en quartz, une crédence blanche, une crédence en quartz modifié, un mur gris, un sol en carrelage de porcelaine, des machines superposées, un sol beige, un plan de travail blanc, un plafond voûté et du lambris de bois.
Aménagement d'une buanderie parallèle moderne de taille moyenne avec un placard, un évier de ferme, un placard à porte shaker, des portes de placard grises, un plan de travail en quartz, une crédence blanche, une crédence en quartz modifié, un mur gris, un sol en carrelage de porcelaine, des machines superposées, un sol beige, un plan de travail blanc, un plafond voûté et du lambris de bois.

Inspiration pour une grande buanderie traditionnelle en L dédiée avec un évier encastré, un placard avec porte à panneau encastré, des portes de placard beiges, un plan de travail en quartz modifié, une crédence beige, une crédence en lambris de bois, un mur bleu, un sol en carrelage de céramique, des machines côte à côte, un sol beige, un plan de travail beige et du lambris de bois.
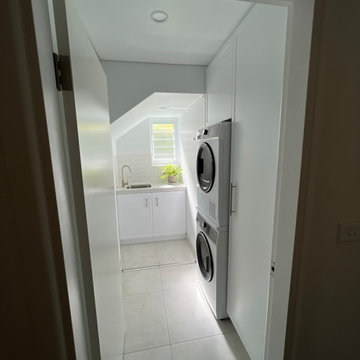
This laundry was pre 80's and was calling for some serious organising and that's just what we did, Rebecca our designer worked hard to create this space as what we had to work with was very little width, however still brought it home, now our client has a peaceful space to enjoy keeping on top of her daily laundry work with a smile..

Cette photo montre une buanderie scandinave avec un évier encastré, un placard à porte plane, des portes de placards vertess, une crédence beige, une crédence en céramique, un sol en carrelage de porcelaine, un sol beige, plan de travail noir, poutres apparentes et du lambris de bois.
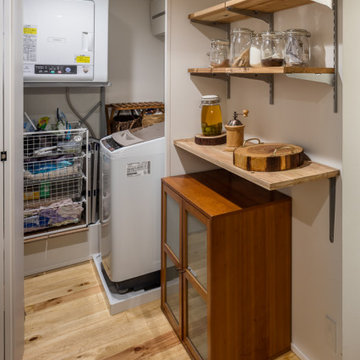
Exemple d'une petite buanderie linéaire moderne dédiée avec un mur blanc, un sol en bois brun, des machines côte à côte, un sol beige, un plafond en lambris de bois et du lambris de bois.
Idées déco de buanderies avec un sol beige et du lambris de bois
1
