Idées déco de buanderies avec parquet en bambou et un sol en carrelage de porcelaine
Trier par :
Budget
Trier par:Populaires du jour
61 - 80 sur 8 778 photos
1 sur 3

Cette image montre une buanderie parallèle design en bois clair dédiée et de taille moyenne avec un évier de ferme, un placard à porte plane, un plan de travail en quartz modifié, une crédence grise, une crédence en carreau de porcelaine, un mur blanc, un sol en carrelage de porcelaine, des machines côte à côte, un sol blanc et un plan de travail gris.

Utility room with full height cabinets. Pull out storage and stacked washer-dryer. Bespoke terrazzo tiled floor in light green and warm stone mix.
Exemple d'une grande buanderie tendance en L dédiée avec un évier posé, un placard à porte plane, des portes de placard blanches, un plan de travail en surface solide, une crédence blanche, une crédence en céramique, un mur blanc, un sol en carrelage de porcelaine, des machines superposées, un sol vert et un plan de travail blanc.
Exemple d'une grande buanderie tendance en L dédiée avec un évier posé, un placard à porte plane, des portes de placard blanches, un plan de travail en surface solide, une crédence blanche, une crédence en céramique, un mur blanc, un sol en carrelage de porcelaine, des machines superposées, un sol vert et un plan de travail blanc.

Laundry Room with concealed clothes hanging rod that is hidden when cabinet is closed. Matte grey laminate cabinet finish, Caesarstone counter, white matte ceramic tile backsplash, porcelain tile floor.
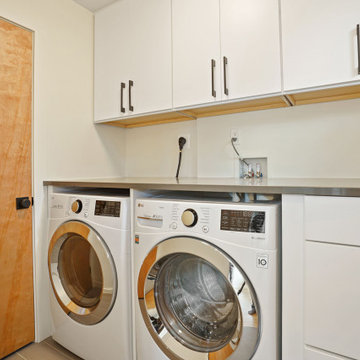
Laundry room with side-by-side washer dryer and white cabinets for storage
Exemple d'une petite buanderie linéaire moderne dédiée avec un placard à porte plane, des portes de placard blanches, un mur beige, un sol en carrelage de porcelaine, des machines côte à côte et un sol gris.
Exemple d'une petite buanderie linéaire moderne dédiée avec un placard à porte plane, des portes de placard blanches, un mur beige, un sol en carrelage de porcelaine, des machines côte à côte et un sol gris.
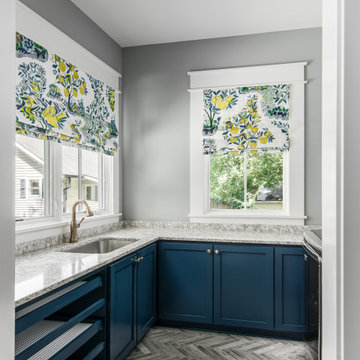
Photography: Garett + Carrie Buell of Studiobuell/ studiobuell.com
Inspiration pour une buanderie traditionnelle en L dédiée et de taille moyenne avec un évier encastré, un placard à porte shaker, des portes de placard bleues, un plan de travail en quartz modifié, un mur gris, un sol en carrelage de porcelaine, des machines côte à côte, un sol gris et un plan de travail blanc.
Inspiration pour une buanderie traditionnelle en L dédiée et de taille moyenne avec un évier encastré, un placard à porte shaker, des portes de placard bleues, un plan de travail en quartz modifié, un mur gris, un sol en carrelage de porcelaine, des machines côte à côte, un sol gris et un plan de travail blanc.

The perfect space to accommodate Man and Mans' Best Friend!
Cette image montre une petite buanderie parallèle traditionnelle multi-usage avec un évier encastré, un placard à porte shaker, des portes de placard blanches, un plan de travail en quartz modifié, une crédence blanche, une crédence en carrelage métro, un mur blanc, un sol en carrelage de porcelaine, des machines superposées, un sol gris et un plan de travail blanc.
Cette image montre une petite buanderie parallèle traditionnelle multi-usage avec un évier encastré, un placard à porte shaker, des portes de placard blanches, un plan de travail en quartz modifié, une crédence blanche, une crédence en carrelage métro, un mur blanc, un sol en carrelage de porcelaine, des machines superposées, un sol gris et un plan de travail blanc.

Exemple d'une buanderie linéaire nature dédiée et de taille moyenne avec un évier encastré, un placard à porte shaker, des portes de placard beiges, plan de travail en marbre, un mur blanc, un sol en carrelage de porcelaine, des machines superposées, un sol beige et un plan de travail blanc.

Cette photo montre une petite buanderie parallèle dédiée avec un évier encastré, un placard à porte shaker, des portes de placard blanches, un plan de travail en quartz, un mur blanc, un sol en carrelage de porcelaine, des machines côte à côte, un sol noir et un plan de travail gris.

In this garage addition we created a 5th bedroom, bathroom, laundry room and kids sitting room, for a young family. The architecture of the spaces offers great ceiling angles but were a challenge in creating usable space especially in the bathroom and laundry room. In the end were able to achieve all their needs. This young family wanted a clean transitional look that will last for years and match the existing home. In the laundry room we added a porcelain tile floor that looks like cement tile for ease of care. The brass fixtures add a touch of sophistication for all the laundry the kids create. The bathroom we kept simple but stylish. Beveled white subway tile in the shower with white cabinets, a porcelain tile with a marble like vein, for the flooring, and a simple quartz countertop work perfectly with the chrome plumbing fixtures. Perfect for a kid’s bath. In the sitting room we added a desk for a homework space and built-in bookshelves for toy storage. The bedroom, currently a nursery, has great natural light and fantastic roof lines. We created two closets in the eves and organizers inside to help maximize storage of the unusual space. Our clients love their newly created space over their garage.
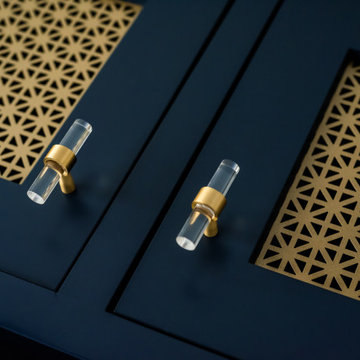
Inspiration pour une buanderie rustique multi-usage et de taille moyenne avec un évier encastré, un placard à porte plane, des portes de placard bleues, un plan de travail en quartz modifié, un mur blanc, un sol en carrelage de porcelaine, des machines côte à côte, un sol gris et plan de travail noir.

Our clients purchased this 1950 ranch style cottage knowing it needed to be updated. They fell in love with the location, being within walking distance to White Rock Lake. They wanted to redesign the layout of the house to improve the flow and function of the spaces while maintaining a cozy feel. They wanted to explore the idea of opening up the kitchen and possibly even relocating it. A laundry room and mudroom space needed to be added to that space, as well. Both bathrooms needed a complete update and they wanted to enlarge the master bath if possible, to have a double vanity and more efficient storage. With two small boys and one on the way, they ideally wanted to add a 3rd bedroom to the house within the existing footprint but were open to possibly designing an addition, if that wasn’t possible.
In the end, we gave them everything they wanted, without having to put an addition on to the home. They absolutely love the openness of their new kitchen and living spaces and we even added a small bar! They have their much-needed laundry room and mudroom off the back patio, so their “drop zone” is out of the way. We were able to add storage and double vanity to the master bathroom by enclosing what used to be a coat closet near the entryway and using that sq. ft. in the bathroom. The functionality of this house has completely changed and has definitely changed the lives of our clients for the better!
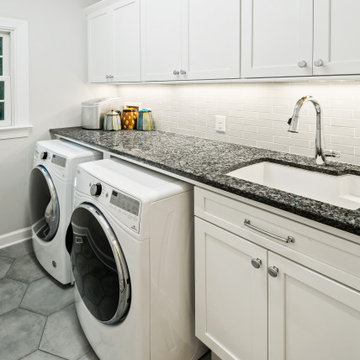
The original laundry was cramped, dark, and unorganized. This renovation yielded a room full of storage for out of sight organization, plenty of countertop for folding clothse, and large sink with subway tile backsplash.

Exemple d'une buanderie tendance en L dédiée et de taille moyenne avec un évier encastré, un placard à porte shaker, des portes de placard grises, un plan de travail en quartz modifié, un mur gris, un sol en carrelage de porcelaine, des machines côte à côte, un sol gris et un plan de travail blanc.

Inspiration pour une buanderie linéaire traditionnelle dédiée et de taille moyenne avec un placard à porte shaker, des portes de placard grises, un plan de travail en quartz modifié, un mur gris, un sol en carrelage de porcelaine, des machines superposées, un sol beige et un plan de travail blanc.
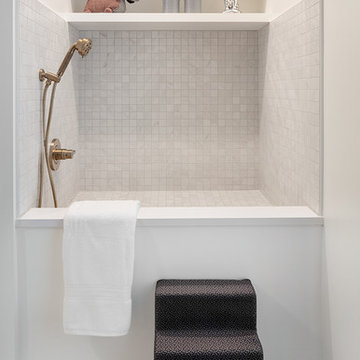
A 10-foot-wide framed glass wall divides the living area from a mudroom that hides the pet lover’s personal homey touch of a custom built dog shower.
As dog-lovers, the clients requested a dedicated, elevated dog-wash in the mud room that is functional at a comfortable, ergonomic working height.
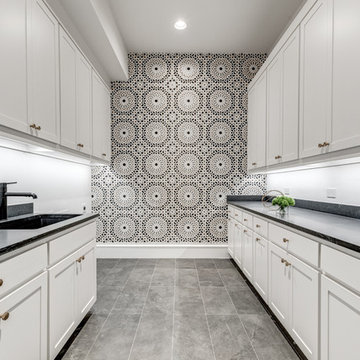
Spanish meets modern in this Dallas spec home. A unique carved paneled front door sets the tone for this well blended home. Mixing the two architectural styles kept this home current but filled with character and charm.
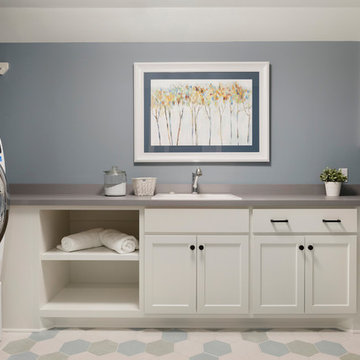
Fun laundry room with hexagon tiles & plenty of storage!
Cette image montre une buanderie traditionnelle en U dédiée et de taille moyenne avec un évier posé, un placard à porte shaker, des portes de placard blanches, un plan de travail en stratifié, un mur bleu, un sol en carrelage de porcelaine, des machines côte à côte, un sol multicolore et un plan de travail gris.
Cette image montre une buanderie traditionnelle en U dédiée et de taille moyenne avec un évier posé, un placard à porte shaker, des portes de placard blanches, un plan de travail en stratifié, un mur bleu, un sol en carrelage de porcelaine, des machines côte à côte, un sol multicolore et un plan de travail gris.
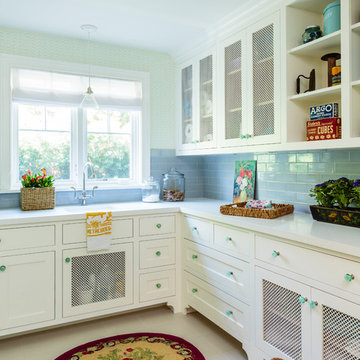
Mark Lohman
Réalisation d'une grande buanderie parallèle marine dédiée avec un évier encastré, un placard à porte shaker, des portes de placard blanches, un plan de travail en quartz modifié, un sol en carrelage de porcelaine, des machines côte à côte, un sol beige, un plan de travail blanc et un mur blanc.
Réalisation d'une grande buanderie parallèle marine dédiée avec un évier encastré, un placard à porte shaker, des portes de placard blanches, un plan de travail en quartz modifié, un sol en carrelage de porcelaine, des machines côte à côte, un sol beige, un plan de travail blanc et un mur blanc.

Donna Guyler Design
Aménagement d'une buanderie bord de mer multi-usage avec un placard à porte shaker, des portes de placard blanches, un mur blanc, des machines côte à côte, un sol gris, un plan de travail blanc, un évier posé, un plan de travail en quartz modifié et un sol en carrelage de porcelaine.
Aménagement d'une buanderie bord de mer multi-usage avec un placard à porte shaker, des portes de placard blanches, un mur blanc, des machines côte à côte, un sol gris, un plan de travail blanc, un évier posé, un plan de travail en quartz modifié et un sol en carrelage de porcelaine.

New build house. Laundry room designed, supplied and installed.
Cashmere matt laminate furniture for an easy and durable finish. Lots of storage to hide ironing board, clothes horses and hanging space for freshly ironed shirts.
Marcel Baumhauer da Silva - hausofsilva.com
Idées déco de buanderies avec parquet en bambou et un sol en carrelage de porcelaine
4