Idées déco de buanderies avec parquet foncé et un sol en calcaire
Trier par :
Budget
Trier par:Populaires du jour
221 - 240 sur 1 662 photos
1 sur 3

Réalisation d'une buanderie linéaire tradition dédiée et de taille moyenne avec un évier encastré, des portes de placard turquoises, un plan de travail en quartz modifié, parquet foncé, des machines côte à côte, un sol marron, un plan de travail blanc, un placard avec porte à panneau encastré et un mur beige.

Josh Beeman Photography
Exemple d'une buanderie linéaire chic dédiée avec un évier encastré, un placard avec porte à panneau encastré, des portes de placard blanches, un mur bleu, parquet foncé, des machines superposées, un sol marron et plan de travail noir.
Exemple d'une buanderie linéaire chic dédiée avec un évier encastré, un placard avec porte à panneau encastré, des portes de placard blanches, un mur bleu, parquet foncé, des machines superposées, un sol marron et plan de travail noir.

Tall storage cupboards with laundry baskets, space for hoover & ironing board & cleaning equipment. Bespoke hand-made cabinetry. Paint colours by Lewis Alderson

The beautiful design of this laundry room makes the idea of doing laundry seem like less of a chore! This space includes ample counter space, cabinetry storage, as well as a sink.

Exemple d'une petite buanderie linéaire chic multi-usage avec un plan de travail en granite, un mur gris, un sol en calcaire, des machines côte à côte, plan de travail noir, un placard à porte affleurante et des portes de placard grises.

Our clients wanted a full redo of their laundry room/mud room in nature colors. We were instantly inspired by this gorgeous olive green paint (Farrow and Ball Bancha) and the color took center stage in this inspired design. The Moroccan carpet brings the warmth and anchors the space and the white marble brings in the contemporary integrity.

A striking industrial kitchen, utility room and bar for a newly built home in Buckinghamshire. This exquisite property, developed by EAB Homes, is a magnificent new home that sets a benchmark for individuality and refinement. The home is a beautiful example of open-plan living and the kitchen is the relaxed heart of the home and forms the hub for the dining area, coffee station, wine area, prep kitchen and garden room.
The kitchen layout centres around a U-shaped kitchen island which creates additional storage space and a large work surface for food preparation or entertaining friends. To add a contemporary industrial feel, the kitchen cabinets are finished in a combination of Grey Oak and Graphite Concrete. Steel accents such as the knurled handles, thicker island worktop with seamless welded sink, plinth and feature glazed units add individuality to the design and tie the kitchen together with the overall interior scheme.
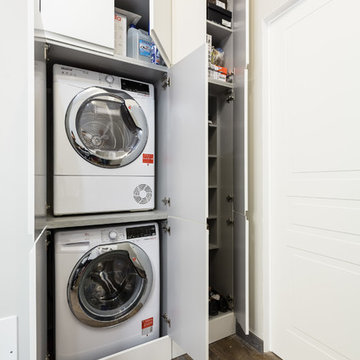
Aménagement d'une buanderie contemporaine avec un placard à porte plane, des portes de placard blanches, des machines superposées, un placard, parquet foncé et un sol marron.

When Family comes first, you spend a lot of time surrounded by the family you were born into and the ones you “adopted” along the way. Some of your kids crawl, some walk on two legs and some on four. No matter how they get there, they always end up in the kitchen. This home needed a kitchen designed for an ever growing family.
By borrowing unused space from a formal dining room, removing some walls while adding back others, we were able to expand the kitchen space, add a main level laundry room with home office center and provide much needed pantry storage. Sightlines were opened up and a peninsula with seating provides the perfect spot for gathering. A large bench seat provides additional storage and seating for an oversized family style table.
Crisp white finishes coupled with warm rich stains, balances out the space and makes is feel like home. Meals, laundry, homework and stories about your day come to life in this kitchen designed for family living and family loving.
Kustom Home Design specializes in creating unique home designs crafted for your life.

Exemple d'une buanderie chic en L dédiée et de taille moyenne avec un placard avec porte à panneau surélevé, des portes de placard grises, un mur blanc, parquet foncé, des machines côte à côte, un sol noir et un plan de travail blanc.
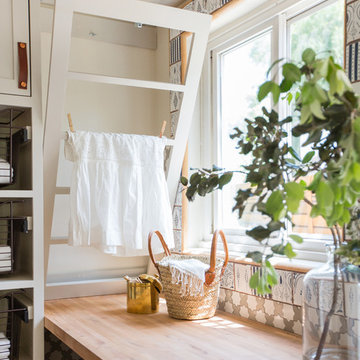
Tessa Neustadt
Idée de décoration pour une buanderie chalet multi-usage et de taille moyenne avec un placard à porte shaker, des portes de placard grises, un plan de travail en bois, un mur blanc, parquet foncé et des machines superposées.
Idée de décoration pour une buanderie chalet multi-usage et de taille moyenne avec un placard à porte shaker, des portes de placard grises, un plan de travail en bois, un mur blanc, parquet foncé et des machines superposées.
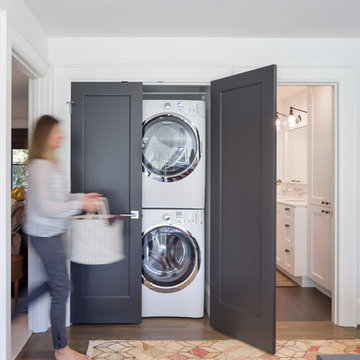
Réalisation d'une buanderie linéaire tradition multi-usage et de taille moyenne avec un placard à porte plane, des portes de placard grises, un mur blanc, parquet foncé et des machines superposées.

Idée de décoration pour une buanderie linéaire tradition dédiée et de taille moyenne avec un placard à porte shaker, des portes de placard blanches, un mur bleu, des machines côte à côte, un sol en calcaire et un sol beige.
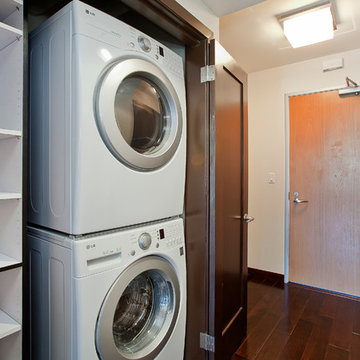
Idées déco pour une petite buanderie moderne avec un placard, parquet foncé et des machines dissimulées.

Please visit my website directly by copying and pasting this link directly into your browser: http://www.berensinteriors.com/ to learn more about this project and how we may work together!
This bright and cheerful laundry room will make doing laundry enjoyable. The frog wallpaper gives a funky cool vibe! Robert Naik Photography.
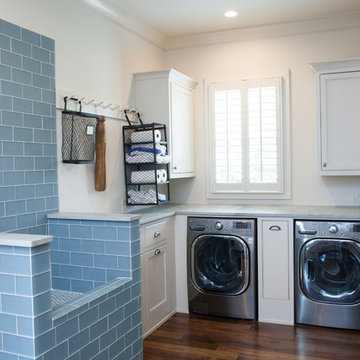
Addison Hill Photography
Idées déco pour une buanderie campagne en L multi-usage avec un mur blanc, parquet foncé et des machines côte à côte.
Idées déco pour une buanderie campagne en L multi-usage avec un mur blanc, parquet foncé et des machines côte à côte.

Ken Vaughan - Vaughan Creative Media
Inspiration pour une petite buanderie linéaire traditionnelle multi-usage avec un placard à porte shaker, des portes de placard blanches, plan de travail en marbre, un mur blanc, des machines superposées, parquet foncé, un sol marron et un plan de travail blanc.
Inspiration pour une petite buanderie linéaire traditionnelle multi-usage avec un placard à porte shaker, des portes de placard blanches, plan de travail en marbre, un mur blanc, des machines superposées, parquet foncé, un sol marron et un plan de travail blanc.

Photography by Matt Sartain
Idée de décoration pour une petite buanderie linéaire tradition avec un placard, des portes de placard blanches, plan de travail en marbre, des machines côte à côte, un placard à porte shaker, parquet foncé, un sol marron, un plan de travail blanc et un mur blanc.
Idée de décoration pour une petite buanderie linéaire tradition avec un placard, des portes de placard blanches, plan de travail en marbre, des machines côte à côte, un placard à porte shaker, parquet foncé, un sol marron, un plan de travail blanc et un mur blanc.

Samantha Goh
Cette photo montre une petite buanderie parallèle rétro avec un placard, un placard à porte shaker, un mur blanc, un sol en calcaire, des machines superposées, un sol beige, des portes de placard grises et un plan de travail en bois.
Cette photo montre une petite buanderie parallèle rétro avec un placard, un placard à porte shaker, un mur blanc, un sol en calcaire, des machines superposées, un sol beige, des portes de placard grises et un plan de travail en bois.
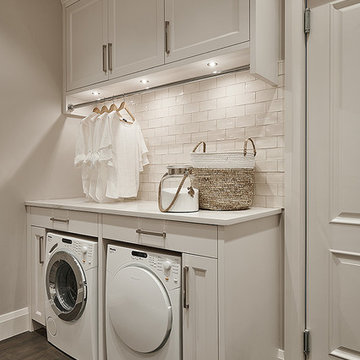
Joshua Lawrence Studios
Cette photo montre une petite buanderie chic dédiée avec un placard avec porte à panneau encastré, des portes de placard blanches, un plan de travail en quartz modifié, un mur gris, parquet foncé, des machines côte à côte, un sol marron et un plan de travail blanc.
Cette photo montre une petite buanderie chic dédiée avec un placard avec porte à panneau encastré, des portes de placard blanches, un plan de travail en quartz modifié, un mur gris, parquet foncé, des machines côte à côte, un sol marron et un plan de travail blanc.
Idées déco de buanderies avec parquet foncé et un sol en calcaire
12