Idées déco de buanderies avec parquet foncé et un sol en calcaire
Trier par :
Budget
Trier par:Populaires du jour
141 - 160 sur 1 658 photos
1 sur 3
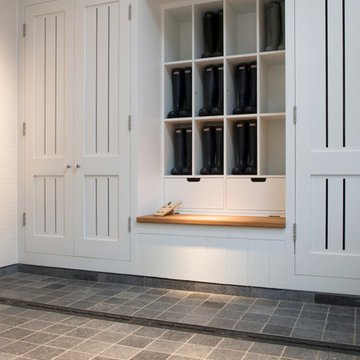
Tora Blue Limestone flooring in a tumbled finish from Artisans of Devizes.
Réalisation d'une buanderie minimaliste avec un sol en calcaire.
Réalisation d'une buanderie minimaliste avec un sol en calcaire.
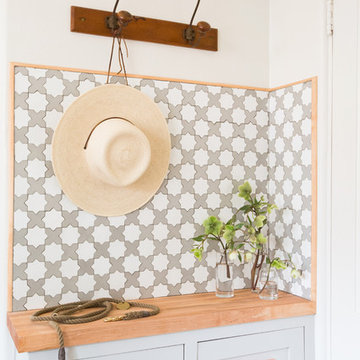
Tessa Neustadt
Réalisation d'une buanderie nordique multi-usage et de taille moyenne avec un placard à porte shaker, des portes de placard grises, un plan de travail en bois, un mur blanc, parquet foncé et des machines superposées.
Réalisation d'une buanderie nordique multi-usage et de taille moyenne avec un placard à porte shaker, des portes de placard grises, un plan de travail en bois, un mur blanc, parquet foncé et des machines superposées.

This new construction home was a long-awaited dream home with lots of ideas and details curated over many years. It’s a contemporary lake house in the Midwest with a California vibe. The palette is clean and simple, and uses varying shades of gray. The dramatic architectural elements punctuate each space with dramatic details.
Photos done by Ryan Hainey Photography, LLC.
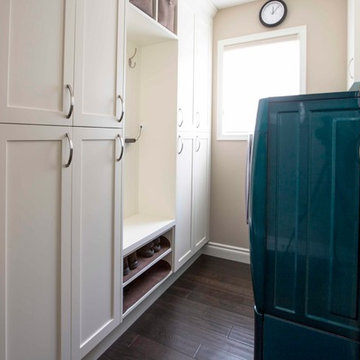
Idées déco pour une buanderie linéaire classique multi-usage et de taille moyenne avec un placard à porte shaker, des portes de placard blanches, un mur beige, parquet foncé et des machines côte à côte.

Joinery by Luxe Projects London — joinery colour is Slaked Lime Deep #150 by Little Greene
Réalisation d'une petite buanderie victorienne avec un placard, un placard avec porte à panneau encastré, des portes de placard beiges, un mur beige, parquet foncé, des machines superposées et un sol marron.
Réalisation d'une petite buanderie victorienne avec un placard, un placard avec porte à panneau encastré, des portes de placard beiges, un mur beige, parquet foncé, des machines superposées et un sol marron.
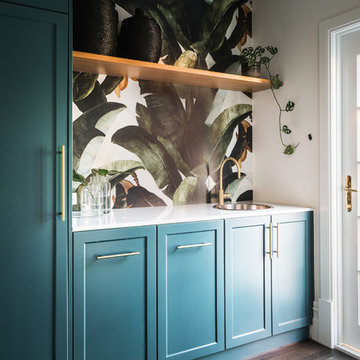
Anjie Blair Photography
Idées déco pour une buanderie parallèle classique multi-usage et de taille moyenne avec un évier posé, un placard à porte shaker, un plan de travail en quartz modifié, un mur blanc, parquet foncé, des machines dissimulées, un sol marron, un plan de travail blanc et des portes de placard bleues.
Idées déco pour une buanderie parallèle classique multi-usage et de taille moyenne avec un évier posé, un placard à porte shaker, un plan de travail en quartz modifié, un mur blanc, parquet foncé, des machines dissimulées, un sol marron, un plan de travail blanc et des portes de placard bleues.
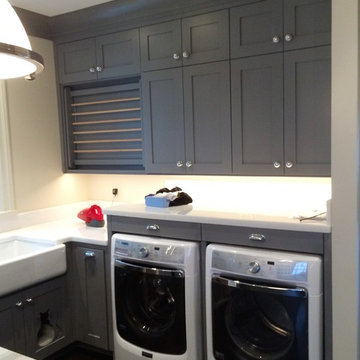
Idée de décoration pour une grande buanderie parallèle tradition multi-usage avec un évier de ferme, un placard à porte shaker, des portes de placard grises, un mur beige, parquet foncé et des machines côte à côte.
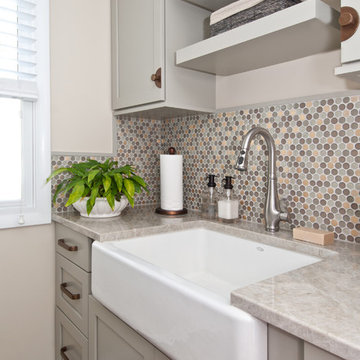
Photography: Megan Chaffin
Réalisation d'une buanderie tradition avec un évier de ferme, un placard à porte shaker, des portes de placard grises, un mur beige, parquet foncé, un sol marron et un plan de travail beige.
Réalisation d'une buanderie tradition avec un évier de ferme, un placard à porte shaker, des portes de placard grises, un mur beige, parquet foncé, un sol marron et un plan de travail beige.
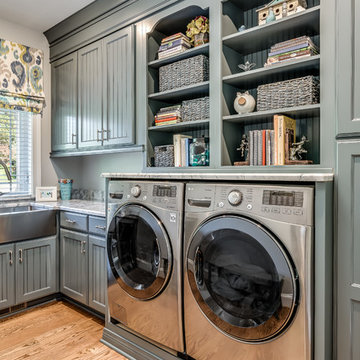
Robert Miller Photography
Inspiration pour une grande buanderie craftsman en U avec un placard à porte shaker, des portes de placard blanches, un plan de travail en granite et parquet foncé.
Inspiration pour une grande buanderie craftsman en U avec un placard à porte shaker, des portes de placard blanches, un plan de travail en granite et parquet foncé.
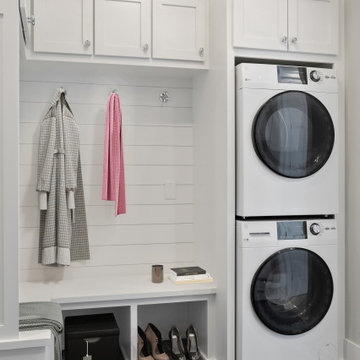
Cette photo montre une petite buanderie linéaire en bois multi-usage avec un placard à porte shaker, des portes de placard blanches, un mur blanc, parquet foncé, des machines superposées et un sol gris.

We closed off the open formal dining room, so it became a den with artistic barn doors, which created a more private entrance/foyer. We removed the wall between the kitchen and living room, including the fireplace, to create a great room. We also closed off an open staircase to build a wall with a dual focal point — it accommodates the TV and fireplace. We added a double-wide slider to the sunroom turning it into a happy play space that connects indoor and outdoor living areas.
We reduced the size of the entrance to the powder room to create mudroom lockers. The kitchen was given a double island to fit the family’s cooking and entertaining needs, and we used a balance of warm (e.g., beautiful blue cabinetry in the kitchen) and cool colors to add a happy vibe to the space. Our design studio chose all the furnishing and finishes for each room to enhance the space's final look.
Builder Partner – Parsetich Custom Homes
Photographer - Sarah Shields
---
Project completed by Wendy Langston's Everything Home interior design firm, which serves Carmel, Zionsville, Fishers, Westfield, Noblesville, and Indianapolis.
For more about Everything Home, click here: https://everythinghomedesigns.com/
To learn more about this project, click here:
https://everythinghomedesigns.com/portfolio/hard-working-haven/
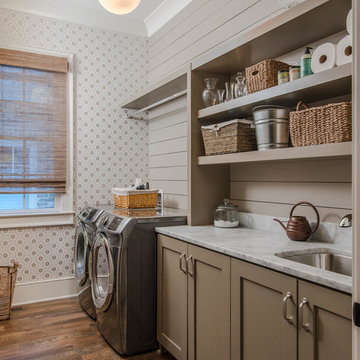
Garrett Buell
Réalisation d'une buanderie linéaire champêtre dédiée avec un évier encastré, des portes de placard marrons, parquet foncé, des machines côte à côte, un sol marron, un placard à porte shaker et un mur gris.
Réalisation d'une buanderie linéaire champêtre dédiée avec un évier encastré, des portes de placard marrons, parquet foncé, des machines côte à côte, un sol marron, un placard à porte shaker et un mur gris.
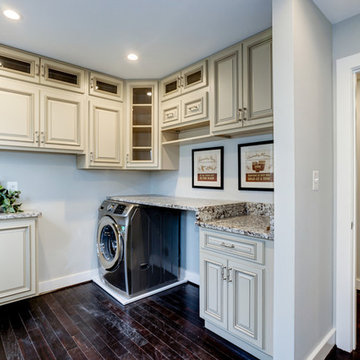
Cette photo montre une buanderie chic en L dédiée et de taille moyenne avec un placard avec porte à panneau surélevé, des portes de placard blanches, un plan de travail en granite, un mur blanc, parquet foncé et des machines côte à côte.
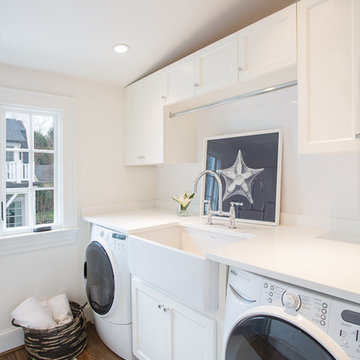
Aménagement d'une buanderie linéaire classique de taille moyenne et dédiée avec un évier de ferme, un placard avec porte à panneau encastré, des portes de placard blanches, parquet foncé et des machines côte à côte.
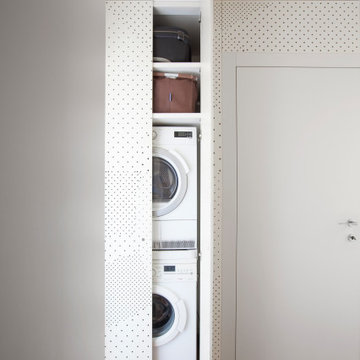
Idées déco pour une petite buanderie linéaire contemporaine multi-usage avec un évier posé, un placard à porte affleurante, un mur blanc, parquet foncé et des machines superposées.
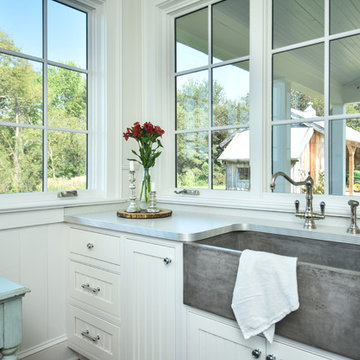
Inspiration pour une buanderie rustique multi-usage avec un évier de ferme, un placard avec porte à panneau encastré, des portes de placard blanches, un plan de travail en stratifié, un mur blanc, parquet foncé, des machines côte à côte et un sol marron.
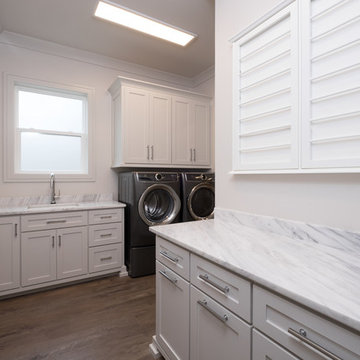
Idée de décoration pour une buanderie linéaire tradition dédiée et de taille moyenne avec un évier encastré, un placard à porte shaker, des portes de placard blanches, plan de travail en marbre, un mur blanc, parquet foncé, des machines côte à côte, un sol marron et un plan de travail gris.
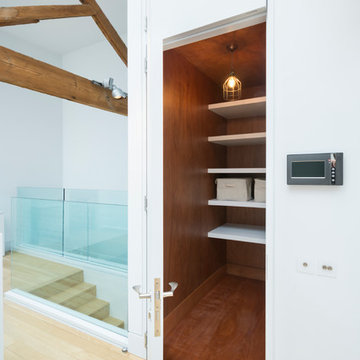
Up the stairs from the entrance hall, galleried walkways lead to the two bedrooms, both en suite, situated at opposite ends of the building, while a large open-plan central section acts as a study area.
http://www.domusnova.com/properties/buy/2056/2-bedroom-house-kensington-chelsea-north-kensington-hewer-street-w10-theo-otten-otten-architects-london-for-sale/
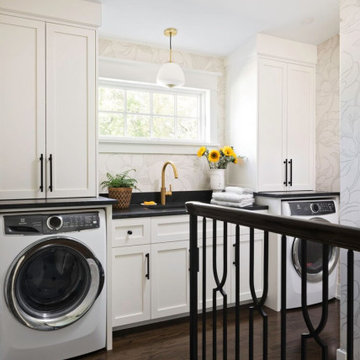
Our St. Pete studio designed this beautiful bungalow to exude feelings of warmth, comfort, and coziness without compromising on style and aesthetics. A beautiful neutral palette highlights the house's stunning decor and artwork. We also added statement lighting to create attractive focal points in each room. In the bedroom, we created a cozy organic feel with cane lamps, a salmon pink sofa, and comfortable furnishings. The kitchen was designed with beautiful white cabinetry and complementing countertops. A stunning blue and white backsplash adds a cheerful pop. We chose fun colors and accessories in the living room to create a light, casual ambience and a warm, lived-in feel.
---
Pamela Harvey Interiors offers interior design services in St. Petersburg and Tampa, and throughout Florida's Suncoast area, from Tarpon Springs to Naples, including Bradenton, Lakewood Ranch, and Sarasota.
For more about Pamela Harvey Interiors, see here: https://www.pamelaharveyinteriors.com/
To learn more about this project, see here: https://www.pamelaharveyinteriors.com/portfolio-galleries/bungalow-style-st-petersburg-fl
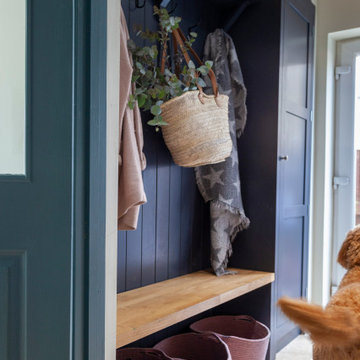
Inspiration pour une buanderie parallèle nordique multi-usage et de taille moyenne avec un placard à porte shaker, des portes de placard bleues, un mur blanc, un sol en calcaire, un sol beige et du lambris.
Idées déco de buanderies avec parquet foncé et un sol en calcaire
8