Idées déco de buanderies en bois foncé avec un évier intégré
Trier par :
Budget
Trier par:Populaires du jour
1 - 8 sur 8 photos
1 sur 3

photos courtesy of Seth Beckton
Inspiration pour une buanderie parallèle design en bois foncé multi-usage et de taille moyenne avec un évier intégré, un placard à porte plane, un plan de travail en surface solide, un mur blanc, un sol en carrelage de céramique et des machines côte à côte.
Inspiration pour une buanderie parallèle design en bois foncé multi-usage et de taille moyenne avec un évier intégré, un placard à porte plane, un plan de travail en surface solide, un mur blanc, un sol en carrelage de céramique et des machines côte à côte.
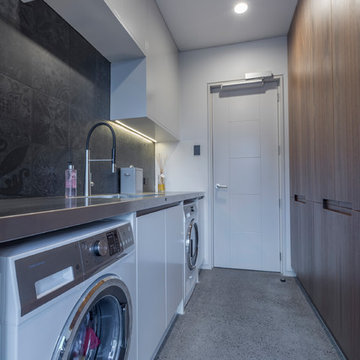
Laundry features expansive storage behind American Walnut doors.
Large stainless steel bench space for folding and sorting. Overhead storage for cleaning product as well as under sink storage.
Concrete polished floors and mosaic tiles on the wall.
Photography by Kallan MacLeod
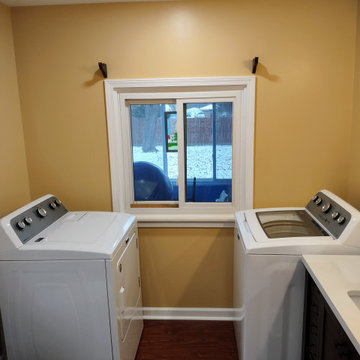
This photo was taken after the walls and ceiling had been painted. One coat of paint was applied to the ceiling and two coats of paint to the walls and window molding and jamb.
Products Used:
* KILZ PVA Primer
* DAP AMP Caulk
* Behr Premium Plus Interior Satin Enamel Paint (Tostada)
* Behr Premium Plus Interior Flat Ceiling Paint (Ultra Pure
White)
* Sherwin-Williams Interior Satin Pro Classic Paint (Extra
White)
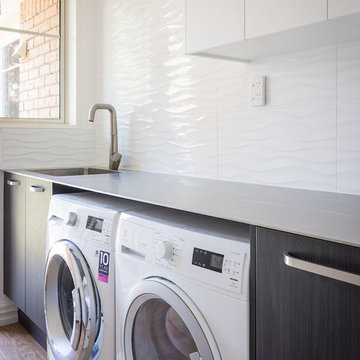
Exemple d'une petite buanderie linéaire tendance en bois foncé dédiée avec un évier intégré, un placard à porte plane, un plan de travail en inox, un mur blanc, un sol en bois brun, des machines côte à côte, un sol marron et un plan de travail gris.
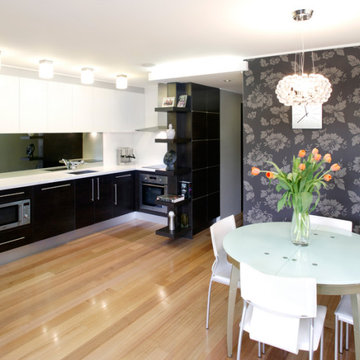
Inspiration pour une petite buanderie minimaliste en L et bois foncé dédiée avec un évier intégré, un placard à porte plane, un plan de travail en quartz modifié, une crédence blanche, une crédence en dalle de pierre, un mur gris, un sol en bois brun, un sol rouge, un plan de travail blanc et du papier peint.
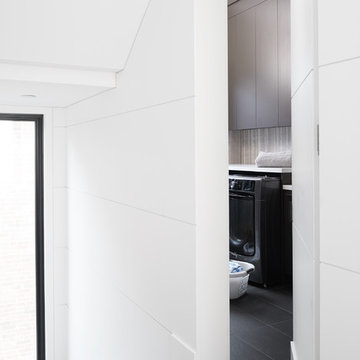
alex lukey photography
Exemple d'une buanderie parallèle tendance en bois foncé dédiée et de taille moyenne avec un évier intégré, un placard à porte plane, un plan de travail en quartz, un mur blanc, un sol en carrelage de porcelaine, un lave-linge séchant, un sol noir et un plan de travail blanc.
Exemple d'une buanderie parallèle tendance en bois foncé dédiée et de taille moyenne avec un évier intégré, un placard à porte plane, un plan de travail en quartz, un mur blanc, un sol en carrelage de porcelaine, un lave-linge séchant, un sol noir et un plan de travail blanc.
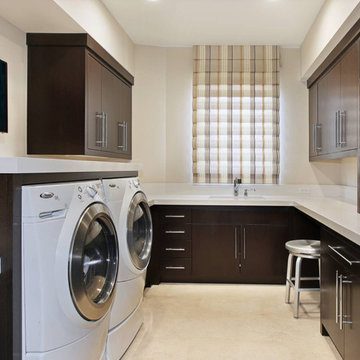
Exemple d'une grande buanderie tendance en L et bois foncé multi-usage avec un évier intégré, un placard à porte plane, un mur beige et des machines côte à côte.
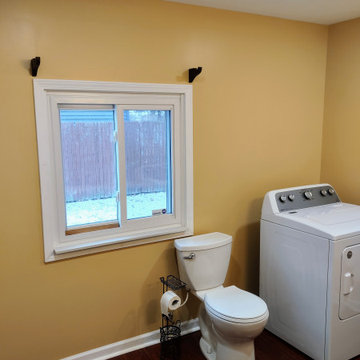
This photo was taken after the walls and ceiling had been painted. One coat of paint was applied to the ceiling and two coats of paint to the walls and window molding and jamb.
Products Used:
* KILZ PVA Primer
* DAP AMP Caulk
* Behr Premium Plus Interior Satin Enamel Paint (Tostada)
* Behr Premium Plus Interior Flat Ceiling Paint (Ultra Pure
White)
* Sherwin-Williams Interior Satin Pro Classic Paint (Extra
White)
Idées déco de buanderies en bois foncé avec un évier intégré
1