Idées déco de buanderies avec un placard et un évier utilitaire
Trier par :
Budget
Trier par:Populaires du jour
1 - 20 sur 38 photos
1 sur 3

Jackson Design Build |
Photography: NW Architectural Photography
Idée de décoration pour une buanderie linéaire tradition de taille moyenne avec un placard, un évier utilitaire, un plan de travail en bois, sol en béton ciré, des machines côte à côte, un sol vert et un mur gris.
Idée de décoration pour une buanderie linéaire tradition de taille moyenne avec un placard, un évier utilitaire, un plan de travail en bois, sol en béton ciré, des machines côte à côte, un sol vert et un mur gris.
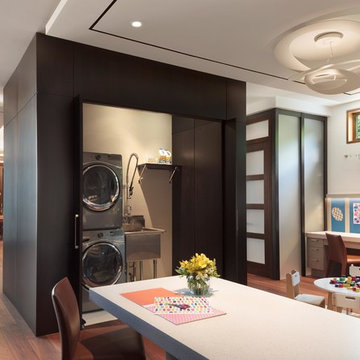
Réalisation d'une buanderie design avec un placard, un évier utilitaire, un mur blanc et des machines superposées.

The sperate laundry room was integrated into the kitchen and the client loves having the laundry hidden behind cupboards. The door to the backyard allows are easy access to the washing line.

Design-build gut renovation of a Harlem brownstone laundry room. Features wide-plank light hardwood floors and a utility sink.
Exemple d'une petite buanderie linéaire chic avec un placard, un évier utilitaire, un mur beige, parquet clair, des machines superposées et un sol beige.
Exemple d'une petite buanderie linéaire chic avec un placard, un évier utilitaire, un mur beige, parquet clair, des machines superposées et un sol beige.
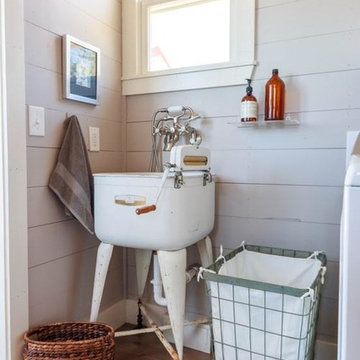
Exemple d'une petite buanderie nature avec un placard, un évier utilitaire, un mur gris, un sol en bois brun et un sol marron.
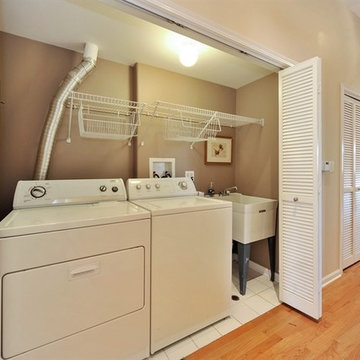
Cette image montre une buanderie linéaire traditionnelle de taille moyenne avec un placard, un évier utilitaire, un mur marron, un sol en carrelage de céramique et des machines côte à côte.
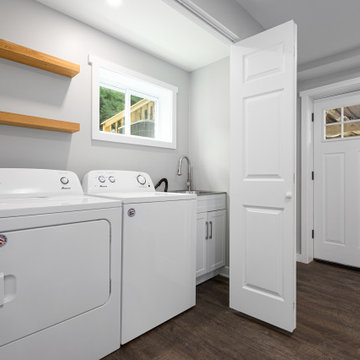
A small laundry closet in the basement is functional with closable doors.
Cette photo montre une petite buanderie linéaire nature avec un placard, un évier utilitaire, un sol en vinyl et des machines côte à côte.
Cette photo montre une petite buanderie linéaire nature avec un placard, un évier utilitaire, un sol en vinyl et des machines côte à côte.
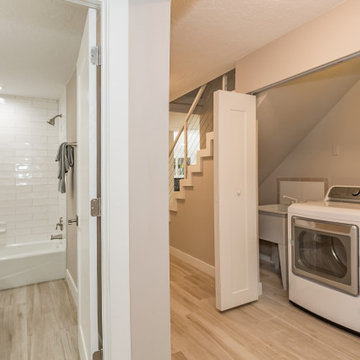
Laundry of an Intracoastal Home in Sarasota, Florida. Design by Doshia Wagner of NonStop Staging. Photography by Christina Cook Lee.
Cette image montre une petite buanderie linéaire minimaliste avec un placard, un évier utilitaire, un placard avec porte à panneau surélevé, des portes de placard blanches, un sol en carrelage de porcelaine, des machines côte à côte et un sol beige.
Cette image montre une petite buanderie linéaire minimaliste avec un placard, un évier utilitaire, un placard avec porte à panneau surélevé, des portes de placard blanches, un sol en carrelage de porcelaine, des machines côte à côte et un sol beige.
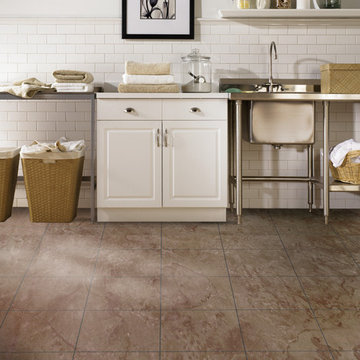
Exemple d'une buanderie linéaire nature de taille moyenne avec un placard, un évier utilitaire, un placard avec porte à panneau surélevé, des portes de placard blanches, un plan de travail en inox, un mur blanc, un sol en vinyl et un sol marron.
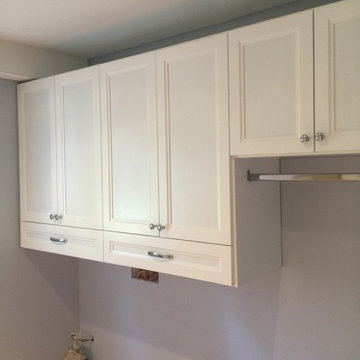
Carlos Class
Idées déco pour une buanderie classique en bois clair de taille moyenne avec un placard, un évier utilitaire, un mur gris et des machines côte à côte.
Idées déco pour une buanderie classique en bois clair de taille moyenne avec un placard, un évier utilitaire, un mur gris et des machines côte à côte.
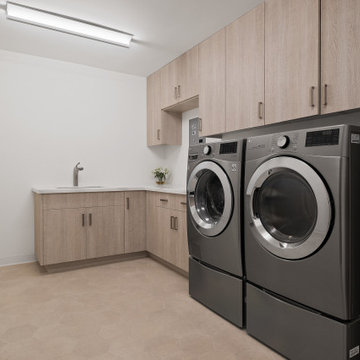
Cette image montre une buanderie minimaliste en U de taille moyenne avec un placard, un évier utilitaire, plan de travail en marbre, un mur blanc, un lave-linge séchant, un sol beige et un plan de travail beige.
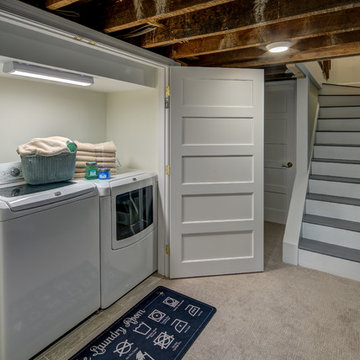
Stu Estler
Cette photo montre une petite buanderie linéaire chic avec un placard, un évier utilitaire, un mur bleu, moquette et des machines côte à côte.
Cette photo montre une petite buanderie linéaire chic avec un placard, un évier utilitaire, un mur bleu, moquette et des machines côte à côte.

The laundry room at the top of the stair has been home to drying racks as well as a small computer work station. There is plenty of room for additional storage, and the large square window allows plenty of light.
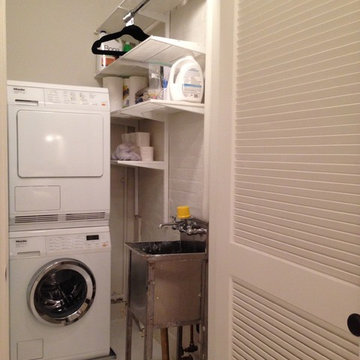
Idée de décoration pour une petite buanderie design avec un placard, un évier utilitaire, un mur blanc et des machines superposées.
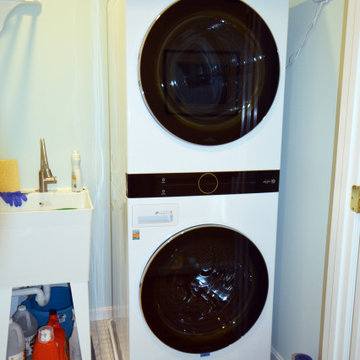
This main level laundry room was a primary bedroom closet that was converted into a laundry room for convenient access.
Idée de décoration pour une buanderie tradition avec un placard, un évier utilitaire, un mur bleu, un sol en carrelage de céramique, des machines superposées et un sol blanc.
Idée de décoration pour une buanderie tradition avec un placard, un évier utilitaire, un mur bleu, un sol en carrelage de céramique, des machines superposées et un sol blanc.
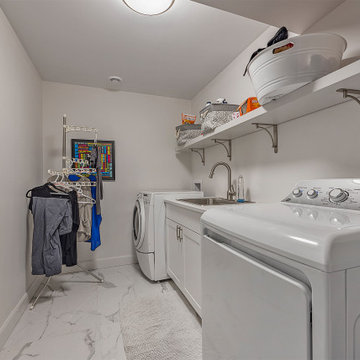
Idées déco pour une buanderie linéaire contemporaine avec un placard, un évier utilitaire, un placard à porte shaker, des portes de placard blanches, un plan de travail en quartz, un mur blanc, un sol en marbre, des machines côte à côte, un sol blanc et un plan de travail blanc.
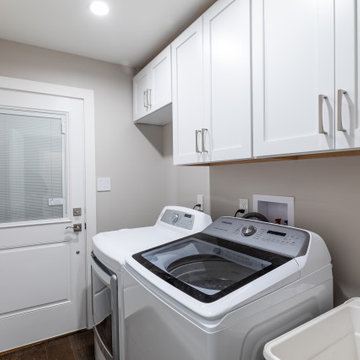
Aménagement d'une petite buanderie linéaire classique avec un placard, un évier utilitaire, un placard avec porte à panneau encastré, des portes de placard blanches, un mur beige, un sol en bois brun, des machines côte à côte et un sol marron.

The laundry room at the top of the stair has been home to drying racks as well as a small computer work station. There is plenty of room for additional storage, and the large square window allows plenty of light.
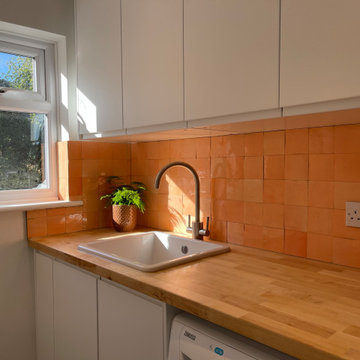
Inspiration pour une petite buanderie parallèle minimaliste avec un placard, un évier utilitaire, un placard à porte plane, des portes de placard blanches, un plan de travail en bois, une crédence orange, une crédence en céramique, un mur blanc, un sol en carrelage de céramique, des machines côte à côte, un sol gris et un plan de travail marron.

This 1-story home with open floorplan includes 2 bedrooms and 2 bathrooms. Stylish hardwood flooring flows from the Foyer through the main living areas. The Kitchen with slate appliances and quartz countertops with tile backsplash. Off of the Kitchen is the Dining Area where sliding glass doors provide access to the screened-in porch and backyard. The Family Room, warmed by a gas fireplace with stone surround and shiplap, includes a cathedral ceiling adorned with wood beams. The Owner’s Suite is a quiet retreat to the rear of the home and features an elegant tray ceiling, spacious closet, and a private bathroom with double bowl vanity and tile shower. To the front of the home is an additional bedroom, a full bathroom, and a private study with a coffered ceiling and barn door access.
Idées déco de buanderies avec un placard et un évier utilitaire
1