Idées déco de buanderies avec un évier utilitaire et plan de travail en marbre
Trier par :
Budget
Trier par:Populaires du jour
1 - 20 sur 21 photos
1 sur 3

Designs by Amanda Jones
Photo by David Bowen
Exemple d'une petite buanderie linéaire nature avec un évier utilitaire, un placard à porte affleurante, des portes de placard blanches, plan de travail en marbre, un mur blanc, un sol en brique et des machines dissimulées.
Exemple d'une petite buanderie linéaire nature avec un évier utilitaire, un placard à porte affleurante, des portes de placard blanches, plan de travail en marbre, un mur blanc, un sol en brique et des machines dissimulées.

No strangers to remodeling, the new owners of this St. Paul tudor knew they could update this decrepit 1920 duplex into a single-family forever home.
A list of desired amenities was a catalyst for turning a bedroom into a large mudroom, an open kitchen space where their large family can gather, an additional exterior door for direct access to a patio, two home offices, an additional laundry room central to bedrooms, and a large master bathroom. To best understand the complexity of the floor plan changes, see the construction documents.
As for the aesthetic, this was inspired by a deep appreciation for the durability, colors, textures and simplicity of Norwegian design. The home’s light paint colors set a positive tone. An abundance of tile creates character. New lighting reflecting the home’s original design is mixed with simplistic modern lighting. To pay homage to the original character several light fixtures were reused, wallpaper was repurposed at a ceiling, the chimney was exposed, and a new coffered ceiling was created.
Overall, this eclectic design style was carefully thought out to create a cohesive design throughout the home.
Come see this project in person, September 29 – 30th on the 2018 Castle Home Tour.

This laundry room design features custom cabinetry and storage to accommodate a family of 6. Storage includes built-in, pull-out hampers, built-in drying clothes racks that slide back out of view when full or not in use. Built-in storage for chargeable appliances and power for a clothes iron with pull-out ironing board.
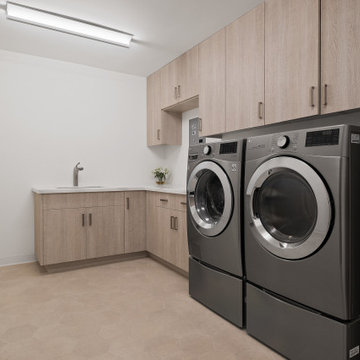
Cette image montre une buanderie minimaliste en U de taille moyenne avec un placard, un évier utilitaire, plan de travail en marbre, un mur blanc, un lave-linge séchant, un sol beige et un plan de travail beige.

We Feng Shui'ed and designed this adorable vintage laundry room in a 1930s Colonial in Winchester, MA. The shiplap, vintage laundry sink and brick floor feel "New Englandy", but in a fresh way.
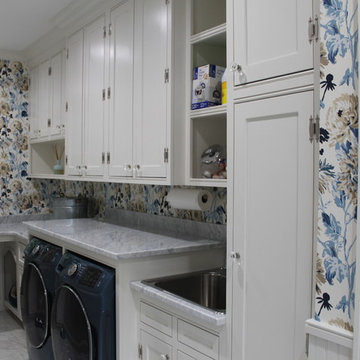
Emma Scalise
Idée de décoration pour une grande buanderie champêtre en U dédiée avec un évier utilitaire, un placard à porte affleurante, des portes de placard blanches, plan de travail en marbre, un mur multicolore, un sol en carrelage de céramique, des machines côte à côte et un sol blanc.
Idée de décoration pour une grande buanderie champêtre en U dédiée avec un évier utilitaire, un placard à porte affleurante, des portes de placard blanches, plan de travail en marbre, un mur multicolore, un sol en carrelage de céramique, des machines côte à côte et un sol blanc.
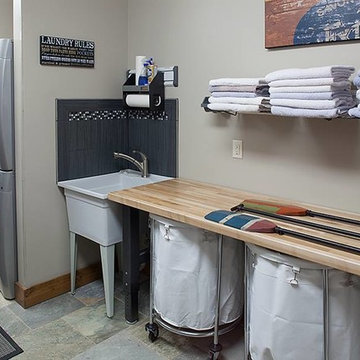
Designed & Built by Wisconsin Log Homes / Photos by KCJ Studios
Idées déco pour une buanderie montagne dédiée et de taille moyenne avec un placard à porte plane, plan de travail en marbre, un mur blanc, un sol en carrelage de céramique, des machines superposées et un évier utilitaire.
Idées déco pour une buanderie montagne dédiée et de taille moyenne avec un placard à porte plane, plan de travail en marbre, un mur blanc, un sol en carrelage de céramique, des machines superposées et un évier utilitaire.
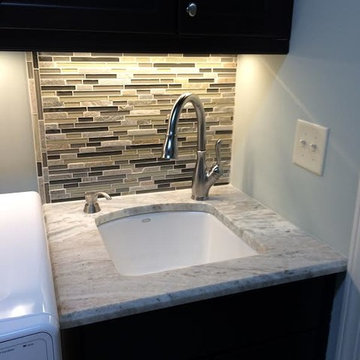
Exemple d'une petite buanderie linéaire tendance avec un évier utilitaire et plan de travail en marbre.
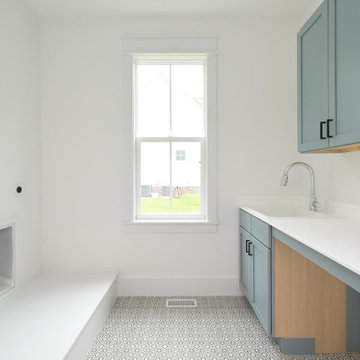
Dwight Myers Real Estate Photography
Idées déco pour une grande buanderie parallèle classique dédiée avec un évier utilitaire, un placard à porte shaker, des portes de placard bleues, plan de travail en marbre, une crédence blanche, une crédence en marbre, un mur blanc, un sol en carrelage de céramique, des machines côte à côte, un sol multicolore et un plan de travail blanc.
Idées déco pour une grande buanderie parallèle classique dédiée avec un évier utilitaire, un placard à porte shaker, des portes de placard bleues, plan de travail en marbre, une crédence blanche, une crédence en marbre, un mur blanc, un sol en carrelage de céramique, des machines côte à côte, un sol multicolore et un plan de travail blanc.
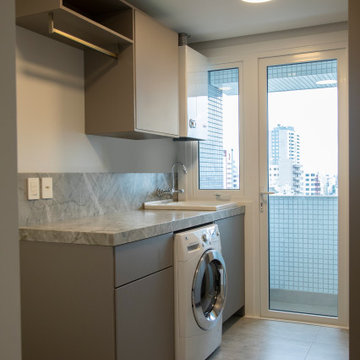
Idées déco pour une buanderie linéaire contemporaine dédiée et de taille moyenne avec un évier utilitaire, un placard à porte plane, des portes de placard grises, un mur beige, un sol en carrelage de porcelaine, des machines superposées, un sol beige, un plan de travail gris et plan de travail en marbre.
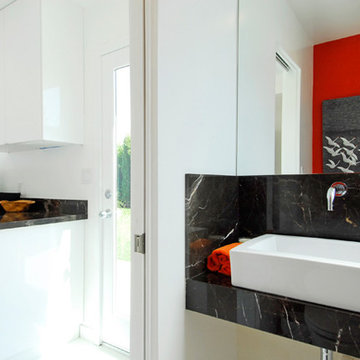
Exemple d'une buanderie linéaire tendance de taille moyenne avec un évier utilitaire, un placard à porte plane, des portes de placard blanches, plan de travail en marbre, un mur blanc, un sol en linoléum et des machines côte à côte.
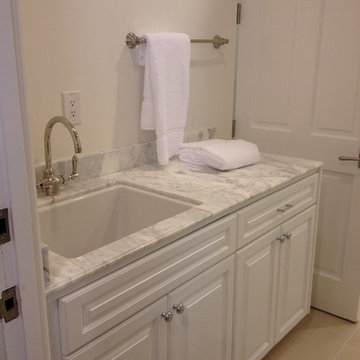
Cette photo montre une buanderie parallèle chic de taille moyenne et dédiée avec un placard avec porte à panneau surélevé, des portes de placard blanches, plan de travail en marbre, des machines côte à côte, un évier utilitaire, un mur blanc et un sol en carrelage de porcelaine.
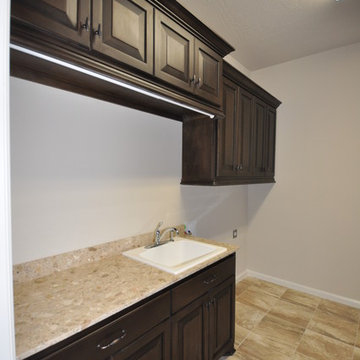
Réalisation d'une très grande buanderie tradition en bois brun dédiée avec un évier utilitaire, un placard avec porte à panneau surélevé, plan de travail en marbre, un mur beige, un sol en carrelage de céramique et des machines côte à côte.
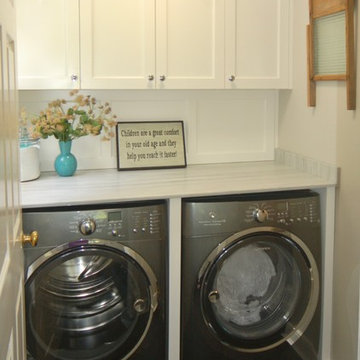
Réalisation d'une buanderie linéaire tradition dédiée et de taille moyenne avec un évier utilitaire, un placard à porte plane, des portes de placard blanches, plan de travail en marbre, un mur gris, moquette et des machines côte à côte.
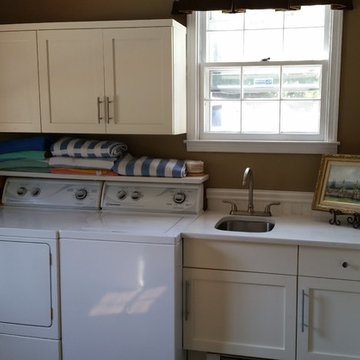
Cette image montre une buanderie linéaire de taille moyenne avec un évier utilitaire, des portes de placard blanches, plan de travail en marbre, un mur marron, un sol en vinyl et des machines côte à côte.
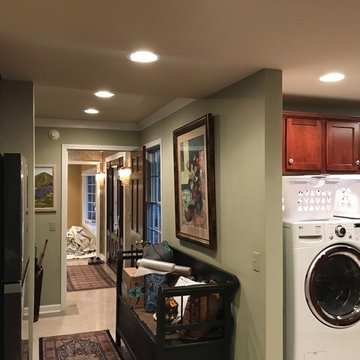
• Prepared, Patched Cracks, Dents and Dings, Spot Primed and Painted the Ceilings and Walls in 2 coats
• Caulked Cracks and Painted the Trim
Cette photo montre une buanderie parallèle chic en bois foncé dédiée et de taille moyenne avec un évier utilitaire, un placard avec porte à panneau surélevé, plan de travail en marbre, un mur vert, un sol en marbre, des machines côte à côte, un sol beige et un plan de travail multicolore.
Cette photo montre une buanderie parallèle chic en bois foncé dédiée et de taille moyenne avec un évier utilitaire, un placard avec porte à panneau surélevé, plan de travail en marbre, un mur vert, un sol en marbre, des machines côte à côte, un sol beige et un plan de travail multicolore.
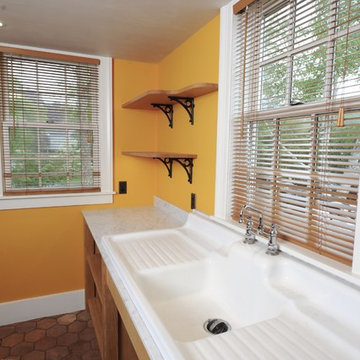
Réalisation d'une buanderie bohème avec un évier utilitaire, un placard sans porte, plan de travail en marbre, un mur orange et tomettes au sol.
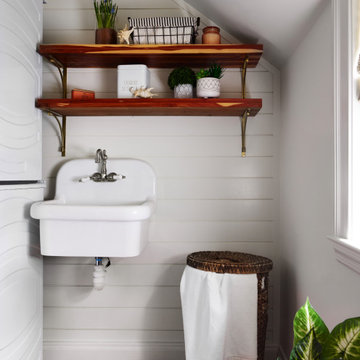
We Feng Shui'ed and designed this adorable vintage laundry room in a 1930s Colonial in Winchester, MA. The shiplap, vintage laundry sink and brick floor feel "New Englandy", but in a fresh way.
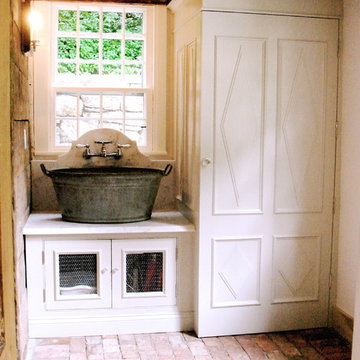
farmhouse laundry; design by Amanda Jones
New England Home Magazine's February 2018 issue features this pergola as part of the historic renovation of a 1776 home and mill by a waterfall.
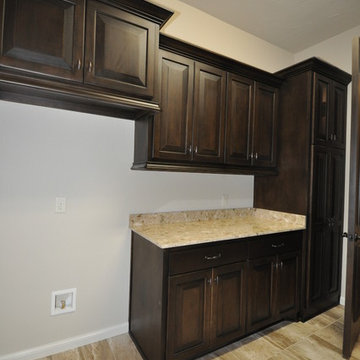
Réalisation d'une très grande buanderie tradition en bois brun dédiée avec un évier utilitaire, un placard avec porte à panneau surélevé, plan de travail en marbre, un mur beige, un sol en carrelage de céramique et des machines côte à côte.
Idées déco de buanderies avec un évier utilitaire et plan de travail en marbre
1