Idées déco de buanderies avec des portes de placard turquoises et un mur gris
Trier par:Populaires du jour
1 - 13 sur 13 photos
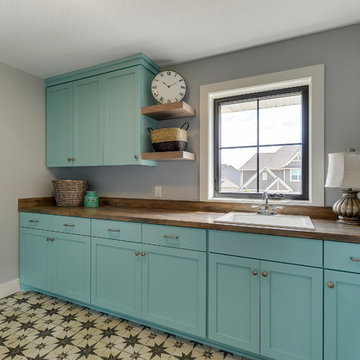
Funky Laundry Room with Antique tile flooring, wood look laminate top, and plenty of space!
Idée de décoration pour une buanderie parallèle champêtre dédiée et de taille moyenne avec un évier posé, un placard à porte plane, des portes de placard turquoises, un plan de travail en stratifié, un mur gris, un sol en carrelage de porcelaine, des machines côte à côte et un sol multicolore.
Idée de décoration pour une buanderie parallèle champêtre dédiée et de taille moyenne avec un évier posé, un placard à porte plane, des portes de placard turquoises, un plan de travail en stratifié, un mur gris, un sol en carrelage de porcelaine, des machines côte à côte et un sol multicolore.

Frosted glass up swing doors, faux finished doors with complementing baskets.
Idées déco pour une petite buanderie contemporaine en L multi-usage avec un évier encastré, un placard à porte shaker, des portes de placard turquoises, un plan de travail en granite, un mur gris, un sol en marbre, des machines côte à côte, un sol blanc et un plan de travail gris.
Idées déco pour une petite buanderie contemporaine en L multi-usage avec un évier encastré, un placard à porte shaker, des portes de placard turquoises, un plan de travail en granite, un mur gris, un sol en marbre, des machines côte à côte, un sol blanc et un plan de travail gris.
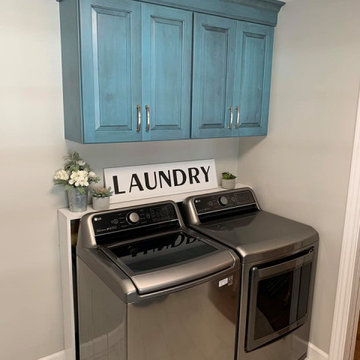
These clients came to us in one of our design seminars last spring. They have a country home that they wanted to add a brand new addition and completely remodel. The addition would house a new living space with a vaulted ceiling, which would then be open to the kitchen and dining area. The old living room would become a new master suite, with a new master bathroom and closet. We would also be redoing the cabinets in their laundry room and their second bathroom as well. The engineered wood flooring, the tile and the master shower we picked out from Wright’s. The cabinets are our Shiloh brand and designed by Elizabeth Yager Designs through Kuche Fine Cabinetry. And the counter tops are from Kuche Fine Cabinetry but through Pyramid Marble and Granite.
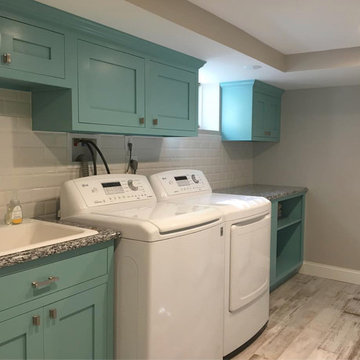
Cette photo montre une grande buanderie linéaire nature multi-usage avec un évier de ferme, un placard avec porte à panneau surélevé, des portes de placard turquoises, un plan de travail en granite, un mur gris, parquet peint, des machines côte à côte, un sol multicolore et un plan de travail multicolore.
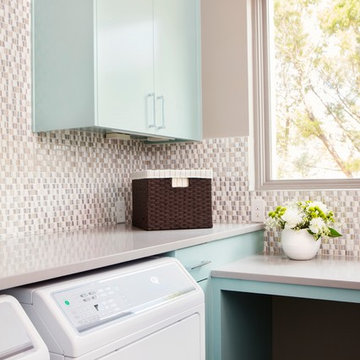
Mia Baxter Smail
Cette image montre une buanderie traditionnelle en L dédiée et de taille moyenne avec un évier encastré, un placard à porte plane, des portes de placard turquoises, un plan de travail en surface solide, un mur gris, un sol en carrelage de porcelaine, des machines côte à côte, un sol marron et un plan de travail gris.
Cette image montre une buanderie traditionnelle en L dédiée et de taille moyenne avec un évier encastré, un placard à porte plane, des portes de placard turquoises, un plan de travail en surface solide, un mur gris, un sol en carrelage de porcelaine, des machines côte à côte, un sol marron et un plan de travail gris.
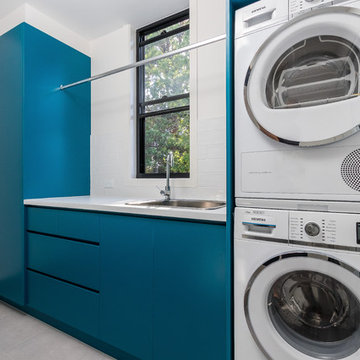
Inspiration pour une buanderie linéaire minimaliste dédiée et de taille moyenne avec un évier encastré, des portes de placard turquoises, un plan de travail en stratifié, un mur gris, des machines superposées, un sol gris et un plan de travail blanc.
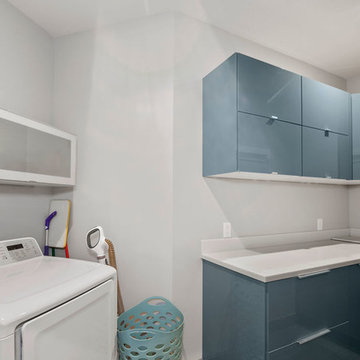
Cette photo montre une grande buanderie tendance en L dédiée avec un évier encastré, un placard à porte plane, des portes de placard turquoises, un plan de travail en surface solide, un mur gris, un sol en carrelage de céramique, des machines côte à côte et un sol gris.
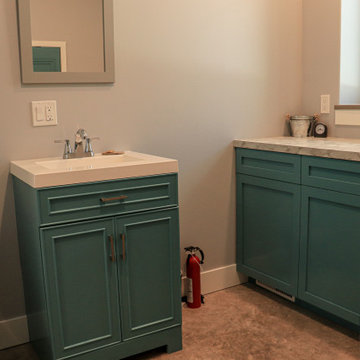
Inspiration pour une buanderie traditionnelle en L multi-usage et de taille moyenne avec un évier intégré, un placard à porte shaker, des portes de placard turquoises, un plan de travail en stratifié, un mur gris, sol en béton ciré, des machines côte à côte, un sol gris et un plan de travail gris.
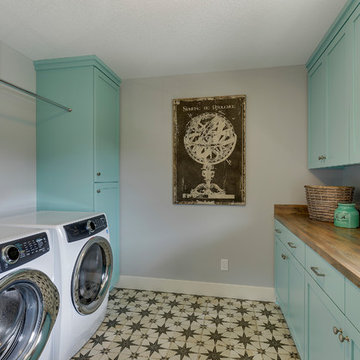
Funky laundry room with teal cabinets, floating shelves, start floor tile, and laminate "wood" countertop.
Exemple d'une buanderie parallèle nature multi-usage et de taille moyenne avec un évier posé, un placard à porte shaker, des portes de placard turquoises, un plan de travail en stratifié, un mur gris, un sol en carrelage de céramique, des machines côte à côte, un sol multicolore et un plan de travail marron.
Exemple d'une buanderie parallèle nature multi-usage et de taille moyenne avec un évier posé, un placard à porte shaker, des portes de placard turquoises, un plan de travail en stratifié, un mur gris, un sol en carrelage de céramique, des machines côte à côte, un sol multicolore et un plan de travail marron.
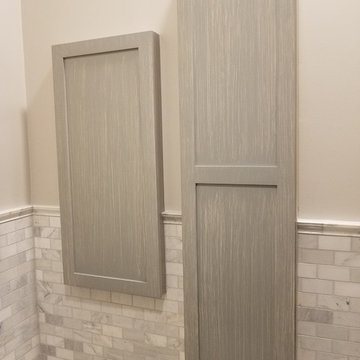
Three step faux finish, white base, light gray, then darker gray brushed finish with clear top coat. Ironing board and electrical panel.
Cette photo montre une petite buanderie tendance en L multi-usage avec un évier encastré, un placard à porte shaker, des portes de placard turquoises, un plan de travail en granite, un mur gris, un sol en marbre, des machines côte à côte, un sol blanc et un plan de travail gris.
Cette photo montre une petite buanderie tendance en L multi-usage avec un évier encastré, un placard à porte shaker, des portes de placard turquoises, un plan de travail en granite, un mur gris, un sol en marbre, des machines côte à côte, un sol blanc et un plan de travail gris.
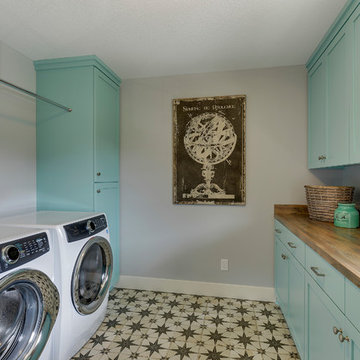
Funky Laundry Room with Antique tile flooring, wood look laminate top, and plenty of space!
Idée de décoration pour une buanderie parallèle champêtre dédiée et de taille moyenne avec un évier posé, un placard à porte plane, des portes de placard turquoises, un plan de travail en stratifié, un mur gris, un sol en carrelage de porcelaine, des machines côte à côte et un sol multicolore.
Idée de décoration pour une buanderie parallèle champêtre dédiée et de taille moyenne avec un évier posé, un placard à porte plane, des portes de placard turquoises, un plan de travail en stratifié, un mur gris, un sol en carrelage de porcelaine, des machines côte à côte et un sol multicolore.
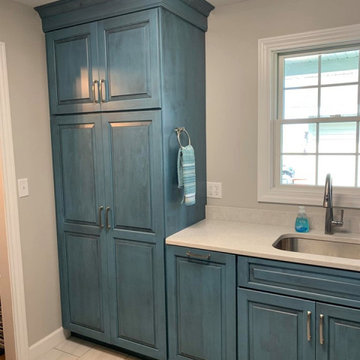
These clients came to us in one of our design seminars last spring. They have a country home that they wanted to add a brand new addition and completely remodel. The addition would house a new living space with a vaulted ceiling, which would then be open to the kitchen and dining area. The old living room would become a new master suite, with a new master bathroom and closet. We would also be redoing the cabinets in their laundry room and their second bathroom as well. The engineered wood flooring, the tile and the master shower we picked out from Wright’s. The cabinets are our Shiloh brand and designed by Elizabeth Yager Designs through Kuche Fine Cabinetry. And the counter tops are from Kuche Fine Cabinetry but through Pyramid Marble and Granite.
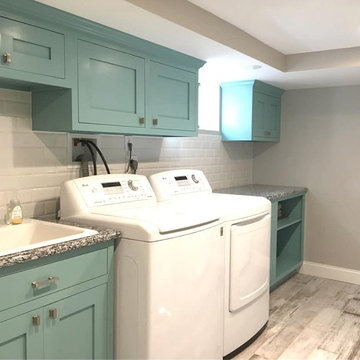
Exemple d'une buanderie linéaire tendance dédiée et de taille moyenne avec un évier de ferme, un placard à porte shaker, des portes de placard turquoises, un plan de travail en granite, un mur gris, un sol en bois brun, un sol multicolore et un plan de travail multicolore.
Idées déco de buanderies avec des portes de placard turquoises et un mur gris
1