Idées déco de buanderies avec un évier 2 bacs et un mur gris
Trier par :
Budget
Trier par:Populaires du jour
1 - 20 sur 38 photos
1 sur 3

Tall cabinets provide a place for laundry baskets while abet laminate cabinetry gives ample storage for other household goods
Réalisation d'une buanderie design dédiée et de taille moyenne avec un évier 2 bacs, un placard à porte plane, des portes de placard grises, un plan de travail en stratifié, un mur gris, un sol en bois brun, des machines côte à côte, un sol gris et un plan de travail jaune.
Réalisation d'une buanderie design dédiée et de taille moyenne avec un évier 2 bacs, un placard à porte plane, des portes de placard grises, un plan de travail en stratifié, un mur gris, un sol en bois brun, des machines côte à côte, un sol gris et un plan de travail jaune.

the mudroom was even with the first floor and included an interior stairway down to the garage level. Careful consideration was taken into account when laying out the wall and ceiling paneling to make sure all the beads align.
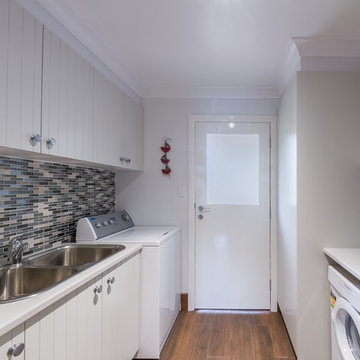
Hot water service is concealed inside a walk in cupboard to the right of external door making for a very tidy room.
Photo by Brent Young Photography
Réalisation d'une petite buanderie parallèle design dédiée avec un évier 2 bacs, un placard avec porte à panneau encastré, des portes de placard blanches, un plan de travail en stratifié, un sol en bois brun et un mur gris.
Réalisation d'une petite buanderie parallèle design dédiée avec un évier 2 bacs, un placard avec porte à panneau encastré, des portes de placard blanches, un plan de travail en stratifié, un sol en bois brun et un mur gris.
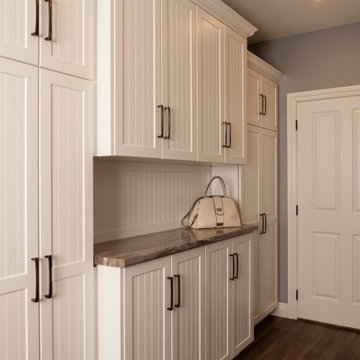
Exemple d'une grande buanderie linéaire chic multi-usage avec un évier 2 bacs, un placard à porte persienne, des portes de placard beiges, un plan de travail en stratifié, un mur gris, parquet foncé, des machines côte à côte, un sol marron et un plan de travail beige.

The wash room is always a great place to wash and clean our most loyal friends. If your dog is larger, keeping your wash station on the floor is a smarter idea. You can create more floor space by taking advantage of height by using stack washer/dryer units instead of having side by side machines. Then you’ll have more room to lay out a shower pan that fits your available space and your dog. If you have a small friend, we recommend you to keep the washing station high for your comfort so you will not have lean down. We designed a project for our great friends. You can find practical solutions for your homes with us.

Mudroom and laundry area. White painted shaker cabinets with a double stacked washer and dryer. The textured backsplash was rearranged to run vertically to visually elongated the room.
Photos by Spacecrafting Photography
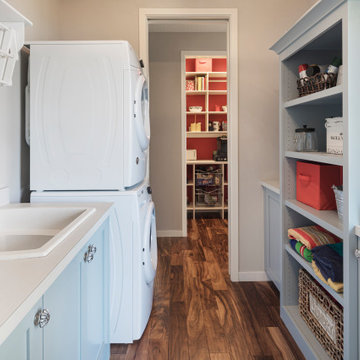
Function and good looks colorfully blend together in the combination laundry room/mudroom and the nearby pantry. Open shelving allows for quick access while pocket doors can easily close off the spaces before guests arrive. The laundry room/mudroom has a side entrance door for letting the dog out (and back in) and for handy access to an utility sink when needed after doing outdoor chores.
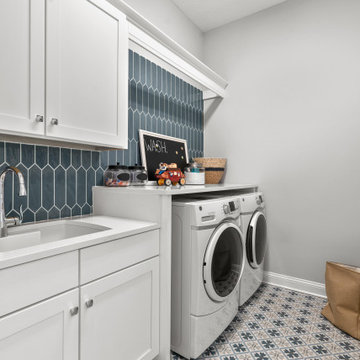
Laundry Room inside The Wilshire Model by Dostie Homes in The Ranch at Twenty Mile.
Idée de décoration pour une buanderie linéaire champêtre dédiée et de taille moyenne avec un évier 2 bacs, un placard à porte affleurante, des portes de placard blanches, un mur gris, des machines côte à côte et un plan de travail blanc.
Idée de décoration pour une buanderie linéaire champêtre dédiée et de taille moyenne avec un évier 2 bacs, un placard à porte affleurante, des portes de placard blanches, un mur gris, des machines côte à côte et un plan de travail blanc.

Reclaimed beams and worn-in leather mixed with crisp linens and vintage rugs set the tone for this new interpretation of a modern farmhouse. The incorporation of eclectic pieces is offset by soft whites and European hardwood floors. When an old tree had to be removed, it was repurposed as a hand hewn vanity in the powder bath.
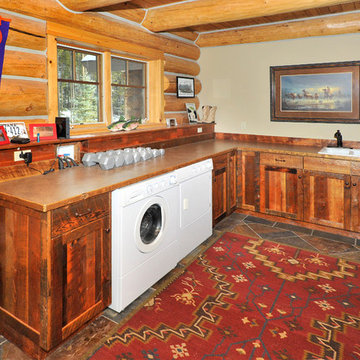
Bob Parish
Inspiration pour une grande buanderie chalet en L et bois foncé multi-usage avec un évier 2 bacs, un placard à porte shaker, un plan de travail en stratifié, un sol en ardoise, des machines côte à côte et un mur gris.
Inspiration pour une grande buanderie chalet en L et bois foncé multi-usage avec un évier 2 bacs, un placard à porte shaker, un plan de travail en stratifié, un sol en ardoise, des machines côte à côte et un mur gris.
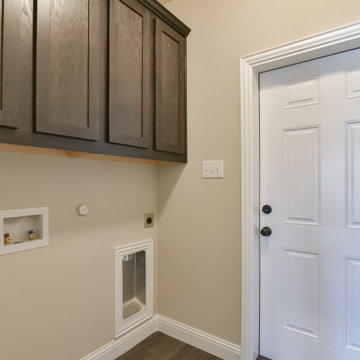
Réalisation d'une petite buanderie linéaire champêtre dédiée avec un évier 2 bacs, un placard avec porte à panneau encastré, des portes de placard noires, un mur gris, un sol en vinyl, des machines superposées et un sol gris.
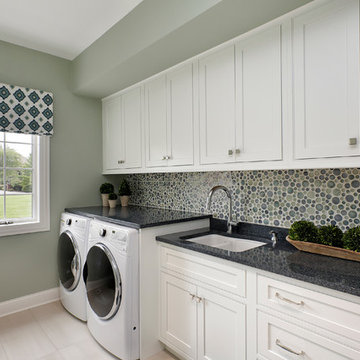
The bubbly blue and green backsplash in this cheerful and efficient laundry room ties together the room, taking its cues from the navy blue Zodiaq countertop, the flat Roman valance and the gray-infused green of the walls. An abundance of recessed-panel while cabinets and drawers keeps everything organized and at hand, while there is plenty of space for folding clothes. The front-loading washer and dryer provide surface space for another folding counter.
Photo by Larry Malvin
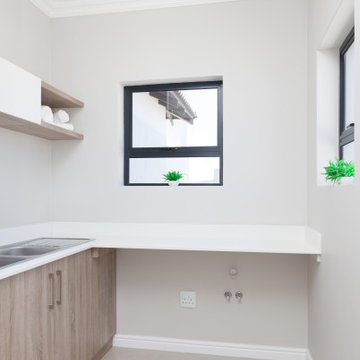
Idées déco pour une petite buanderie moderne en L et bois brun dédiée avec un évier 2 bacs, un placard à porte plane, un plan de travail en quartz modifié, un mur gris, un sol en carrelage de porcelaine, des machines côte à côte, un sol gris et un plan de travail blanc.
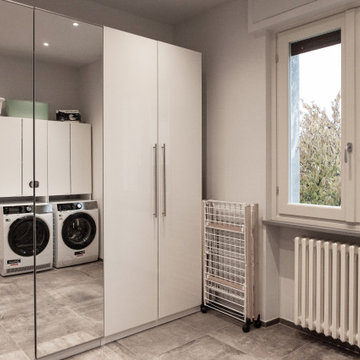
Ristrutturazione completa appartamento da 120mq con carta da parati e camino effetto corten
Idées déco pour une grande buanderie linéaire contemporaine en bois brun multi-usage avec un placard avec porte à panneau encastré, un sol gris, un évier 2 bacs, un plan de travail en bois, des machines côte à côte, un plan de travail blanc, un mur gris, un plafond décaissé et du papier peint.
Idées déco pour une grande buanderie linéaire contemporaine en bois brun multi-usage avec un placard avec porte à panneau encastré, un sol gris, un évier 2 bacs, un plan de travail en bois, des machines côte à côte, un plan de travail blanc, un mur gris, un plafond décaissé et du papier peint.

Beautiful farmhouse laundry room, open concept with windows, white cabinets, and appliances and brick flooring.
Aménagement d'une très grande buanderie campagne en U multi-usage avec un évier 2 bacs, un placard avec porte à panneau surélevé, des portes de placard blanches, un plan de travail en quartz, une crédence grise, une crédence en carreau de porcelaine, un mur gris, un sol en brique, des machines côte à côte, un sol rouge et un plan de travail blanc.
Aménagement d'une très grande buanderie campagne en U multi-usage avec un évier 2 bacs, un placard avec porte à panneau surélevé, des portes de placard blanches, un plan de travail en quartz, une crédence grise, une crédence en carreau de porcelaine, un mur gris, un sol en brique, des machines côte à côte, un sol rouge et un plan de travail blanc.
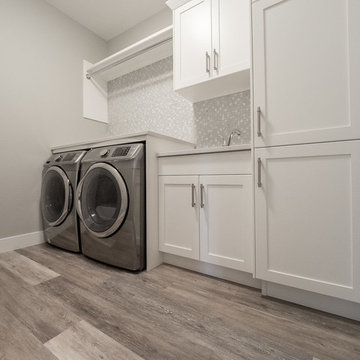
Home Builder Havana Homes
Réalisation d'une grande buanderie linéaire tradition dédiée avec un évier 2 bacs, un placard avec porte à panneau encastré, des portes de placard blanches, un plan de travail en surface solide, un mur gris, un sol en vinyl, des machines côte à côte et un sol multicolore.
Réalisation d'une grande buanderie linéaire tradition dédiée avec un évier 2 bacs, un placard avec porte à panneau encastré, des portes de placard blanches, un plan de travail en surface solide, un mur gris, un sol en vinyl, des machines côte à côte et un sol multicolore.
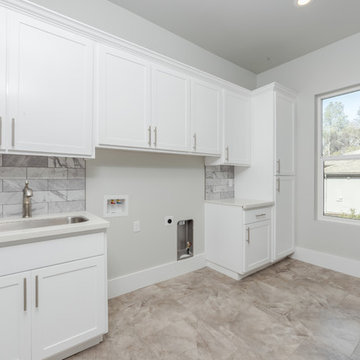
Exemple d'une buanderie linéaire moderne multi-usage et de taille moyenne avec un évier 2 bacs, un placard à porte plane, des portes de placard blanches, un plan de travail en calcaire, un mur gris, un sol en carrelage de céramique, des machines côte à côte, un sol beige et un plan de travail gris.
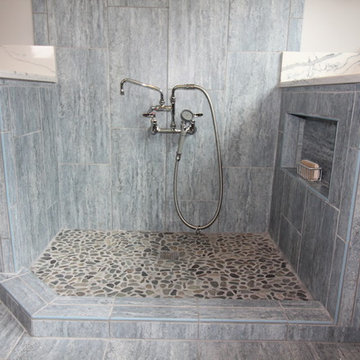
Idées déco pour une grande buanderie classique en U et bois brun dédiée avec un évier 2 bacs, un placard à porte shaker, un plan de travail en granite, un mur gris, un sol en carrelage de céramique, des machines côte à côte, un sol gris et un plan de travail blanc.
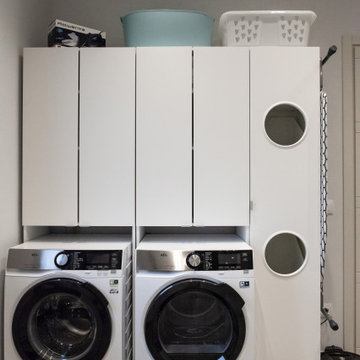
Ristrutturazione completa appartamento da 120mq con carta da parati e camino effetto corten
Exemple d'une grande buanderie linéaire tendance multi-usage avec un évier 2 bacs, un placard à porte plane, des portes de placard blanches, un plan de travail en bois, des machines côte à côte, un sol gris, un plan de travail blanc, un mur gris, un plafond décaissé et du papier peint.
Exemple d'une grande buanderie linéaire tendance multi-usage avec un évier 2 bacs, un placard à porte plane, des portes de placard blanches, un plan de travail en bois, des machines côte à côte, un sol gris, un plan de travail blanc, un mur gris, un plafond décaissé et du papier peint.
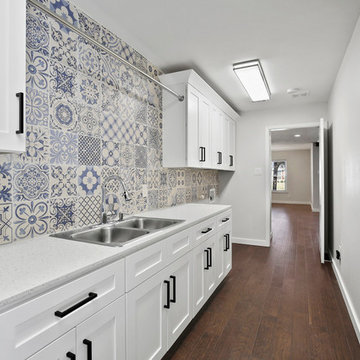
Aménagement d'une grande buanderie classique en L multi-usage avec un évier 2 bacs, un placard à porte shaker, des portes de placard blanches, un plan de travail en quartz modifié, un mur gris, parquet foncé, des machines côte à côte, un sol marron et un plan de travail blanc.
Idées déco de buanderies avec un évier 2 bacs et un mur gris
1