Idées déco de buanderies avec un mur gris
Trier par :
Budget
Trier par:Populaires du jour
1 - 20 sur 1 977 photos
1 sur 3

View of Laundry room with built-in soapstone folding counter above storage for industrial style rolling laundry carts and hampers. Space for hang drying above. Laundry features two stacked washer / dryer sets. Painted ship-lap walls with decorative raw concrete floor tiles. Built-in pull down ironing board between the washers / dryers.
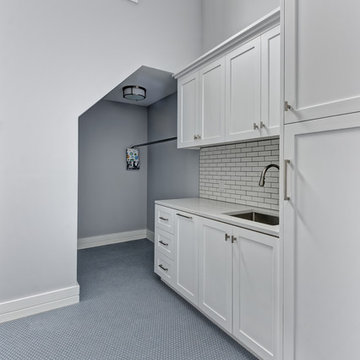
Idées déco pour une buanderie classique dédiée et de taille moyenne avec un mur gris, un sol en carrelage de céramique, des machines côte à côte et un sol bleu.

This large laundry room includes a professional dog wash and dryer with plenty of cabinet space for cleaning supplies.
Exemple d'une buanderie linéaire moderne multi-usage et de taille moyenne avec un placard avec porte à panneau encastré, des portes de placard blanches, un plan de travail en surface solide, un mur gris, un sol en carrelage de porcelaine, des machines superposées et un sol gris.
Exemple d'une buanderie linéaire moderne multi-usage et de taille moyenne avec un placard avec porte à panneau encastré, des portes de placard blanches, un plan de travail en surface solide, un mur gris, un sol en carrelage de porcelaine, des machines superposées et un sol gris.
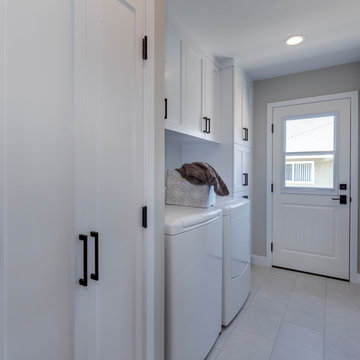
This Transitional Whole Home Remodel required that the interior of the home be gutted in order to create the open concept kitchen / great room. The floors, walls and roofs were all reinsulated. The exterior was also updated with new stucco, paint and roof. Note the craftsman style front door in black! We also updated the plumbing, electrical and mechanical. The location and size of the new windows were all optimized for lighting. Adding to the homes new look are Louvered Shutters on all of the windows. The homeowners couldn’t be happier with their NEW home!
The kitchen features white shaker cabinet doors and Torquay Cambria countertops. White subway tile is warmed by the Dark Oak Wood floor. The home office space was customized for the homeowners. It features white shaker style cabinets and a custom built-in desk to optimize space and functionality. The master bathroom features DeWils cabinetry in walnut with a shadow gray stain. The new vanity cabinet was specially designed to offer more storage. The stylistic niche design in the shower runs the entire width of the shower for a modernized and clean look. The same Cambria countertop is used in the bathrooms as was used in the kitchen. "Natural looking" materials, subtle with various surface textures in shades of white and gray, contrast the vanity color. The shower floor is Stone Cobbles while the bathroom flooring is a white concrete looking tile, both from DalTile. The Wood Looking Shower Tiles are from Arizona Tile. The hall or guest bathroom features the same materials as the master bath but also offers the homeowners a bathtub. The laundry room has white shaker style custom built in tall and upper cabinets. The flooring in the laundry room matches the bathroom flooring.

Cette photo montre une grande buanderie parallèle chic multi-usage avec un évier posé, un placard à porte shaker, des portes de placard blanches, un plan de travail en calcaire, un mur gris, un sol en carrelage de porcelaine, des machines côte à côte et un sol beige.

Aménagement d'une grande buanderie parallèle campagne multi-usage avec un évier posé, un placard à porte shaker, des portes de placard blanches, un mur gris, un sol en bois brun, des machines côte à côte et un sol marron.
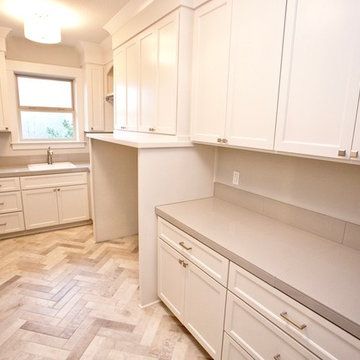
Réalisation d'une grande buanderie parallèle tradition dédiée avec un évier posé, un placard à porte shaker, des portes de placard blanches, plan de travail carrelé, un mur gris, un sol en carrelage de porcelaine et des machines côte à côte.

Cette photo montre une buanderie linéaire chic en bois brun multi-usage et de taille moyenne avec un évier de ferme, un placard à porte affleurante, un plan de travail en stéatite, un mur gris, un sol en ardoise et un plan de travail gris.

Galley style laundry room with vintage laundry sink and work bench.
Photography by Spacecrafting
Idées déco pour une grande buanderie classique en L avec un évier utilitaire, un placard sans porte, des portes de placard grises, un plan de travail en stratifié, un mur gris, un sol en carrelage de céramique, des machines côte à côte et un sol gris.
Idées déco pour une grande buanderie classique en L avec un évier utilitaire, un placard sans porte, des portes de placard grises, un plan de travail en stratifié, un mur gris, un sol en carrelage de céramique, des machines côte à côte et un sol gris.
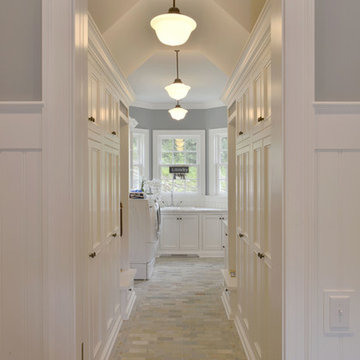
Peter Krupenye
Cette image montre une petite buanderie traditionnelle en U dédiée avec un placard à porte shaker, des portes de placard blanches, des machines côte à côte et un mur gris.
Cette image montre une petite buanderie traditionnelle en U dédiée avec un placard à porte shaker, des portes de placard blanches, des machines côte à côte et un mur gris.

Normandy Designer Kathryn O'Donovan was able to add more function to this room than originally thought possible. This laundry room now functions as a gift wrapping center and gardening center, with plenty of counter space for laundry and cabinetry for storage.
To learn more about Kathryn, visit http://www.normandybuilders.com/kathrynodonovan/

We redesigned this client’s laundry space so that it now functions as a Mudroom and Laundry. There is a place for everything including drying racks and charging station for this busy family. Now there are smiles when they walk in to this charming bright room because it has ample storage and space to work!

Attic laundry with yellow cabinetry and farmhouse sink.
Idées déco pour une buanderie craftsman en U dédiée et de taille moyenne avec un évier de ferme, un placard à porte shaker, des portes de placard jaunes, un plan de travail en quartz modifié, une crédence en quartz modifié, un mur gris, un plan de travail blanc et un plafond voûté.
Idées déco pour une buanderie craftsman en U dédiée et de taille moyenne avec un évier de ferme, un placard à porte shaker, des portes de placard jaunes, un plan de travail en quartz modifié, une crédence en quartz modifié, un mur gris, un plan de travail blanc et un plafond voûté.
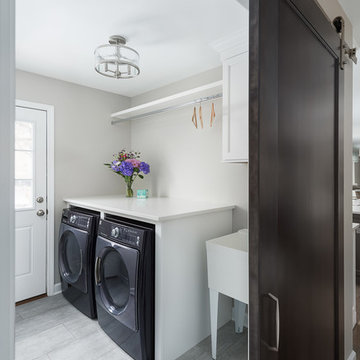
Picture Perfect House
Cette image montre une buanderie linéaire traditionnelle dédiée et de taille moyenne avec un évier posé, un placard avec porte à panneau encastré, des portes de placard blanches, un mur gris, un sol en carrelage de porcelaine, des machines côte à côte, un sol gris et un plan de travail blanc.
Cette image montre une buanderie linéaire traditionnelle dédiée et de taille moyenne avec un évier posé, un placard avec porte à panneau encastré, des portes de placard blanches, un mur gris, un sol en carrelage de porcelaine, des machines côte à côte, un sol gris et un plan de travail blanc.

A newly built home in Brighton receives a full domestic cabinetry fit-out including kitchen, laundry, butler's pantry, linen cupboards, hidden study desk, bed head, laundry chute, vanities, entertainment units and several storage areas. Included here are pictures of the kitchen, laundry, entertainment unit and a hidden study desk. Smith & Smith worked with Oakley Property Group to create this beautiful home.

Libbie Holmes Photography
Aménagement d'une grande buanderie classique en bois foncé multi-usage avec un placard avec porte à panneau surélevé, un plan de travail en granite, un mur gris, sol en béton ciré, des machines côte à côte et un sol gris.
Aménagement d'une grande buanderie classique en bois foncé multi-usage avec un placard avec porte à panneau surélevé, un plan de travail en granite, un mur gris, sol en béton ciré, des machines côte à côte et un sol gris.

Réalisation d'une buanderie linéaire tradition dédiée et de taille moyenne avec un évier encastré, un placard à porte shaker, des portes de placard blanches, plan de travail en marbre, un mur gris, un sol en carrelage de porcelaine, des machines côte à côte et un sol multicolore.

Exemple d'une buanderie chic dédiée et de taille moyenne avec un placard à porte shaker, des portes de placard grises, un plan de travail en granite, un mur gris, un sol en vinyl, des machines côte à côte et un sol beige.
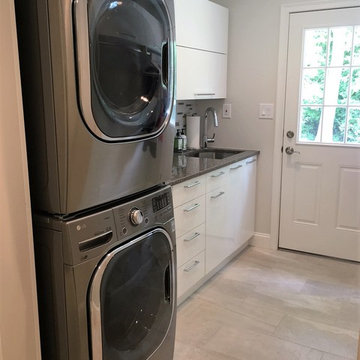
Inspiration pour une petite buanderie linéaire traditionnelle dédiée avec un évier encastré, un placard à porte plane, des portes de placard blanches, un plan de travail en quartz modifié, un mur gris, parquet clair, des machines superposées, un sol marron et un plan de travail gris.

Additional square footage from the garage was converted to create this multi-functional laundry & utility room that is layered with dedicated storage details throughout. The side-by-side washer and dryer are raised to a comfortable height for usage with ample storage above and below. A four compartment laundry sorting station below are large open countertop surface makes laundry no longer a chore. Hang dry items are placed on the stainless steel rod. Tall storage cabinets and a tall freezer house bulk items from the kitchen and other miscellaneous items.
Photo Credit: Fred Donham-Photographerlink
Idées déco de buanderies avec un mur gris
1