Idées déco de buanderies avec un mur jaune et plan de travail noir
Trier par :
Budget
Trier par:Populaires du jour
1 - 20 sur 22 photos
1 sur 3

Set within one of Mercer Island’s many embankments is an RW Anderson Homes new build that is breathtaking. Our clients set their eyes on this property and saw the potential despite the overgrown landscape, steep and narrow gravel driveway, and the small 1950’s era home. To not forget the true roots of this property, you’ll find some of the wood salvaged from the original home incorporated into this dreamy modern farmhouse.
Building this beauty went through many trials and tribulations, no doubt. From breaking ground in the middle of winter to delays out of our control, it seemed like there was no end in sight at times. But when this project finally came to fruition - boy, was it worth it!
The design of this home was based on a lot of input from our clients - a busy family of five with a vision for their dream house. Hardwoods throughout, familiar paint colors from their old home, marble countertops, and an open concept floor plan were among some of the things on their shortlist. Three stories, four bedrooms, four bathrooms, one large laundry room, a mudroom, office, entryway, and an expansive great room make up this magnificent residence. No detail went unnoticed, from the custom deck railing to the elements making up the fireplace surround. It was a joy to work on this project and let our creative minds run a little wild!
---
Project designed by interior design studio Kimberlee Marie Interiors. They serve the Seattle metro area including Seattle, Bellevue, Kirkland, Medina, Clyde Hill, and Hunts Point.
For more about Kimberlee Marie Interiors, see here: https://www.kimberleemarie.com/
To learn more about this project, see here
http://www.kimberleemarie.com/mercerislandmodernfarmhouse

Please visit my website directly by copying and pasting this link directly into your browser: http://www.berensinteriors.com/ to learn more about this project and how we may work together!
This bright and cheerful laundry room will make doing laundry enjoyable. The frog wallpaper gives a funky cool vibe! Robert Naik Photography.
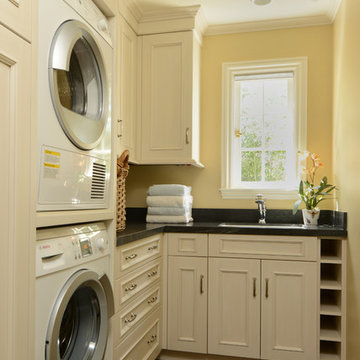
English craftsman style home renovation, with a new cottage and garage in Palo Alto, California.
Réalisation d'une buanderie tradition avec des machines superposées, des portes de placard blanches, un mur jaune et plan de travail noir.
Réalisation d'une buanderie tradition avec des machines superposées, des portes de placard blanches, un mur jaune et plan de travail noir.

Refined, LLC
Réalisation d'une buanderie tradition multi-usage et de taille moyenne avec des portes de placard blanches, un placard à porte shaker, un plan de travail en granite, un mur jaune, un sol en linoléum, des machines côte à côte, un sol multicolore et plan de travail noir.
Réalisation d'une buanderie tradition multi-usage et de taille moyenne avec des portes de placard blanches, un placard à porte shaker, un plan de travail en granite, un mur jaune, un sol en linoléum, des machines côte à côte, un sol multicolore et plan de travail noir.
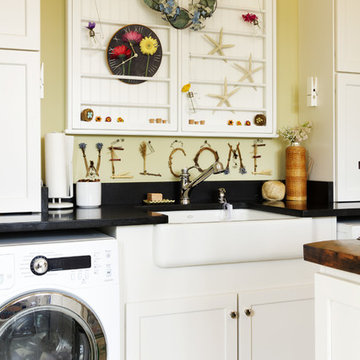
Photo: Nancy McGregor © 2015 Houzz
Inspiration pour une buanderie rustique avec un évier de ferme, un placard à porte shaker, des portes de placard blanches, un mur jaune et plan de travail noir.
Inspiration pour une buanderie rustique avec un évier de ferme, un placard à porte shaker, des portes de placard blanches, un mur jaune et plan de travail noir.

This custom home, sitting above the City within the hills of Corvallis, was carefully crafted with attention to the smallest detail. The homeowners came to us with a vision of their dream home, and it was all hands on deck between the G. Christianson team and our Subcontractors to create this masterpiece! Each room has a theme that is unique and complementary to the essence of the home, highlighted in the Swamp Bathroom and the Dogwood Bathroom. The home features a thoughtful mix of materials, using stained glass, tile, art, wood, and color to create an ambiance that welcomes both the owners and visitors with warmth. This home is perfect for these homeowners, and fits right in with the nature surrounding the home!
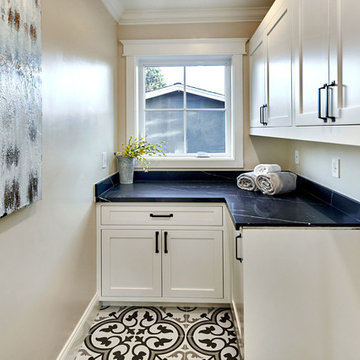
Arch Studio, Inc. Architecture & Interiors 2018
Cette image montre une petite buanderie rustique en L dédiée avec un placard à porte shaker, des portes de placard blanches, un plan de travail en quartz modifié, un mur jaune, un sol en carrelage de porcelaine, des machines côte à côte, un sol noir et plan de travail noir.
Cette image montre une petite buanderie rustique en L dédiée avec un placard à porte shaker, des portes de placard blanches, un plan de travail en quartz modifié, un mur jaune, un sol en carrelage de porcelaine, des machines côte à côte, un sol noir et plan de travail noir.
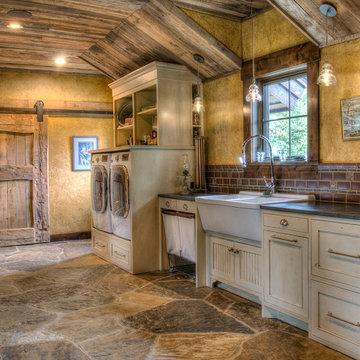
Aménagement d'une grande buanderie parallèle montagne dédiée avec un évier 2 bacs, un placard à porte affleurante, des portes de placard blanches, un plan de travail en granite, un mur jaune, un sol en ardoise, des machines côte à côte, un sol multicolore et plan de travail noir.
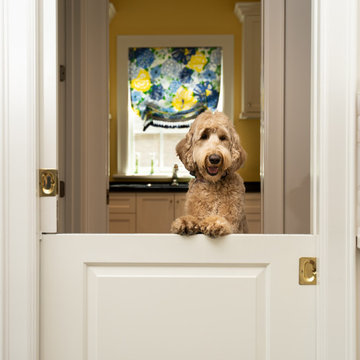
Idée de décoration pour une buanderie tradition avec des portes de placard blanches, un mur jaune, un sol en brique et plan de travail noir.
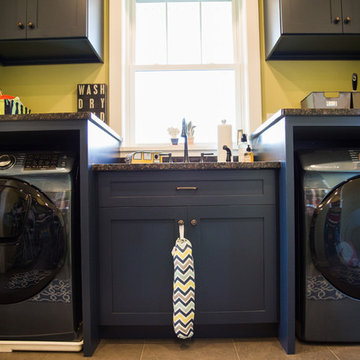
Idées déco pour une buanderie linéaire classique multi-usage et de taille moyenne avec un évier 2 bacs, un placard avec porte à panneau encastré, des portes de placard bleues, un plan de travail en granite, un mur jaune, un sol en carrelage de céramique, des machines côte à côte, un sol beige et plan de travail noir.
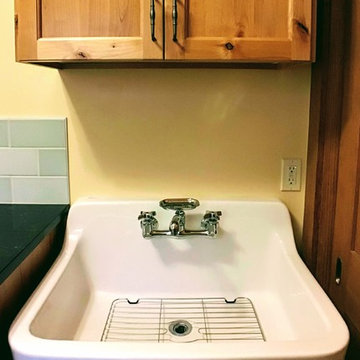
Zapata Photography
Cette image montre une petite buanderie parallèle craftsman en bois brun dédiée avec un évier de ferme, un placard à porte affleurante, un plan de travail en quartz modifié, un mur jaune, un sol en ardoise, des machines côte à côte, un sol gris et plan de travail noir.
Cette image montre une petite buanderie parallèle craftsman en bois brun dédiée avec un évier de ferme, un placard à porte affleurante, un plan de travail en quartz modifié, un mur jaune, un sol en ardoise, des machines côte à côte, un sol gris et plan de travail noir.
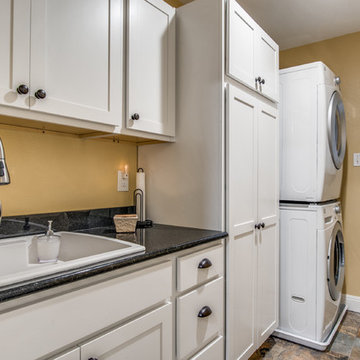
Aménagement d'une buanderie linéaire craftsman dédiée et de taille moyenne avec un évier posé, un placard à porte shaker, des portes de placard blanches, un plan de travail en granite, un mur jaune, un sol en carrelage de céramique, des machines superposées, un sol multicolore et plan de travail noir.
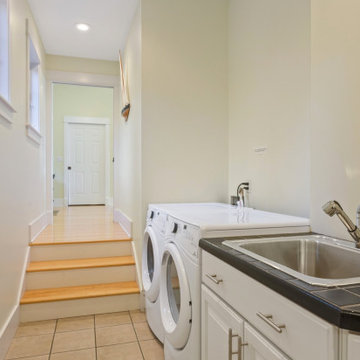
Exemple d'une buanderie parallèle bord de mer multi-usage et de taille moyenne avec un évier posé, un placard avec porte à panneau surélevé, des portes de placard blanches, plan de travail carrelé, un mur jaune, un sol en carrelage de céramique, des machines côte à côte, un sol beige et plan de travail noir.
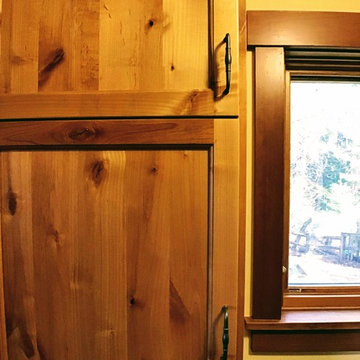
Zapata Photography
Aménagement d'une petite buanderie parallèle craftsman en bois brun dédiée avec un évier de ferme, un placard à porte affleurante, un plan de travail en quartz modifié, un mur jaune, un sol en ardoise, des machines côte à côte, un sol gris et plan de travail noir.
Aménagement d'une petite buanderie parallèle craftsman en bois brun dédiée avec un évier de ferme, un placard à porte affleurante, un plan de travail en quartz modifié, un mur jaune, un sol en ardoise, des machines côte à côte, un sol gris et plan de travail noir.

This custom home, sitting above the City within the hills of Corvallis, was carefully crafted with attention to the smallest detail. The homeowners came to us with a vision of their dream home, and it was all hands on deck between the G. Christianson team and our Subcontractors to create this masterpiece! Each room has a theme that is unique and complementary to the essence of the home, highlighted in the Swamp Bathroom and the Dogwood Bathroom. The home features a thoughtful mix of materials, using stained glass, tile, art, wood, and color to create an ambiance that welcomes both the owners and visitors with warmth. This home is perfect for these homeowners, and fits right in with the nature surrounding the home!
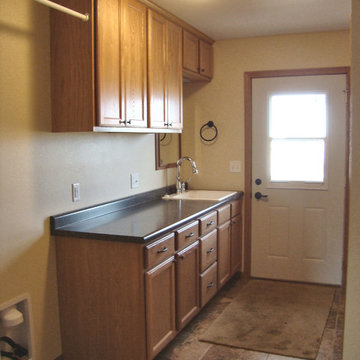
This is the combination mud room and laundry room. This space used to be part of the existing single car garage.
Cette photo montre une buanderie parallèle chic multi-usage et de taille moyenne avec un évier posé, un placard à porte shaker, des portes de placard marrons, un plan de travail en stratifié, un mur jaune, un sol en carrelage de céramique, des machines côte à côte, un sol marron et plan de travail noir.
Cette photo montre une buanderie parallèle chic multi-usage et de taille moyenne avec un évier posé, un placard à porte shaker, des portes de placard marrons, un plan de travail en stratifié, un mur jaune, un sol en carrelage de céramique, des machines côte à côte, un sol marron et plan de travail noir.

This custom home, sitting above the City within the hills of Corvallis, was carefully crafted with attention to the smallest detail. The homeowners came to us with a vision of their dream home, and it was all hands on deck between the G. Christianson team and our Subcontractors to create this masterpiece! Each room has a theme that is unique and complementary to the essence of the home, highlighted in the Swamp Bathroom and the Dogwood Bathroom. The home features a thoughtful mix of materials, using stained glass, tile, art, wood, and color to create an ambiance that welcomes both the owners and visitors with warmth. This home is perfect for these homeowners, and fits right in with the nature surrounding the home!
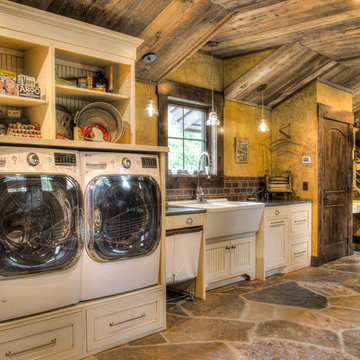
Cette image montre une grande buanderie parallèle chalet dédiée avec un évier 2 bacs, un placard à porte affleurante, des portes de placard blanches, un plan de travail en granite, un mur jaune, un sol en ardoise, des machines côte à côte, un sol multicolore et plan de travail noir.
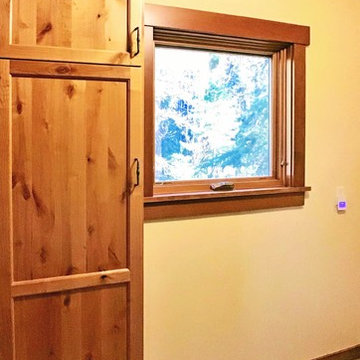
Zapata Photography
Idées déco pour une petite buanderie parallèle craftsman en bois brun dédiée avec un évier de ferme, un placard à porte affleurante, un plan de travail en quartz modifié, un mur jaune, un sol en ardoise, des machines côte à côte, un sol gris et plan de travail noir.
Idées déco pour une petite buanderie parallèle craftsman en bois brun dédiée avec un évier de ferme, un placard à porte affleurante, un plan de travail en quartz modifié, un mur jaune, un sol en ardoise, des machines côte à côte, un sol gris et plan de travail noir.
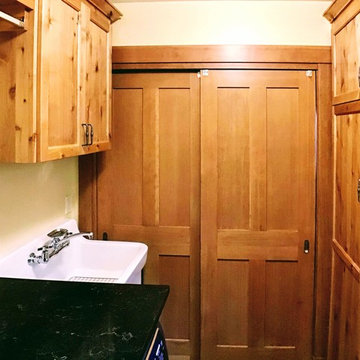
Zapata Photography
Réalisation d'une petite buanderie parallèle craftsman en bois brun dédiée avec un évier de ferme, un placard à porte affleurante, un plan de travail en quartz modifié, un mur jaune, un sol en ardoise, des machines côte à côte, un sol gris et plan de travail noir.
Réalisation d'une petite buanderie parallèle craftsman en bois brun dédiée avec un évier de ferme, un placard à porte affleurante, un plan de travail en quartz modifié, un mur jaune, un sol en ardoise, des machines côte à côte, un sol gris et plan de travail noir.
Idées déco de buanderies avec un mur jaune et plan de travail noir
1