Idées déco de buanderies avec un mur noir et un mur rose
Trier par :
Budget
Trier par:Populaires du jour
1 - 20 sur 208 photos
1 sur 3

Idée de décoration pour une buanderie champêtre en L multi-usage avec un évier intégré, un mur noir et des machines superposées.

Aménagement d'une buanderie parallèle classique multi-usage et de taille moyenne avec un évier encastré, un placard avec porte à panneau encastré, des portes de placard grises, plan de travail en marbre, parquet foncé, des machines côte à côte et un mur noir.
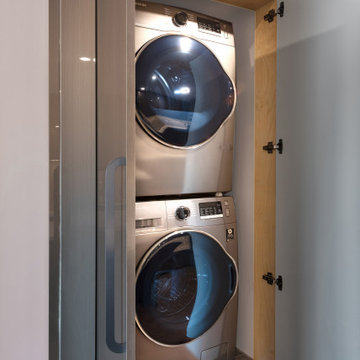
Pantry door , high gloss
Cette photo montre une petite buanderie tendance avec un placard, un placard à porte plane, des portes de placard beiges, un mur rose et des machines superposées.
Cette photo montre une petite buanderie tendance avec un placard, un placard à porte plane, des portes de placard beiges, un mur rose et des machines superposées.

Idées déco pour une buanderie linéaire contemporaine multi-usage et de taille moyenne avec un évier 1 bac, un placard à porte plane, des portes de placard blanches, un plan de travail en quartz modifié, un mur noir, un sol en carrelage de céramique, des machines côte à côte, un sol gris et un plan de travail gris.

Photo by Seth Hannula
Cette photo montre une grande buanderie linéaire chic dédiée avec un évier posé, un placard à porte plane, des portes de placard blanches, un plan de travail en stratifié, un mur rose, des machines côte à côte, un sol multicolore, sol en béton ciré et un plan de travail blanc.
Cette photo montre une grande buanderie linéaire chic dédiée avec un évier posé, un placard à porte plane, des portes de placard blanches, un plan de travail en stratifié, un mur rose, des machines côte à côte, un sol multicolore, sol en béton ciré et un plan de travail blanc.
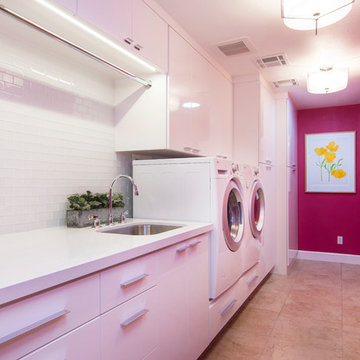
Full laundry room remodel included removing a wall, moving heater into the attic, rerouting duct work, and a tankless water heater. Large laundry hamper drawer is integrated into the cabinets, along with lots of storage. Stainless steel rod for hanging clothes above the extra deep folding counter. Retractable hooks for hanging longer items. Quartz countertops, white glass subway tile backsplash, and modern drawer pulls complete the look.
- Brian Covington Photographer
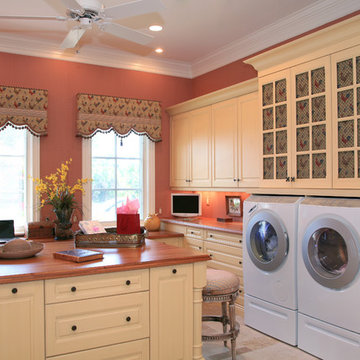
Photography By Ron Rosenzweig
Cette photo montre une buanderie chic avec un mur rose et des portes de placard blanches.
Cette photo montre une buanderie chic avec un mur rose et des portes de placard blanches.

The laundry room is adorned in Ash Resin Melamine Snaidero CODE cabinetry. Photographer: Jennifer Hughes, Photographer LLC
Inspiration pour une buanderie minimaliste avec un évier encastré, un placard à porte plane, des portes de placard grises, un mur noir, des machines côte à côte, un sol noir et un plan de travail blanc.
Inspiration pour une buanderie minimaliste avec un évier encastré, un placard à porte plane, des portes de placard grises, un mur noir, des machines côte à côte, un sol noir et un plan de travail blanc.

Idées déco pour une buanderie linéaire méditerranéenne dédiée et de taille moyenne avec un évier encastré, un placard à porte shaker, des portes de placard noires, plan de travail en marbre, une crédence multicolore, une crédence en dalle de pierre, un mur noir, parquet foncé, des machines côte à côte, un sol marron et un plan de travail multicolore.
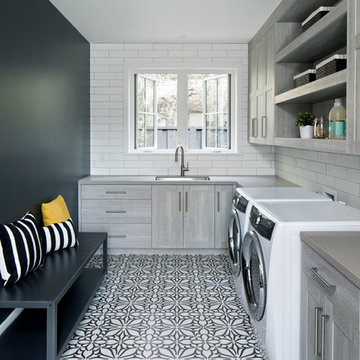
GHG Builders
Andersen 100 Series Windows
Andersen A-Series Doors
Inspiration pour une buanderie rustique avec des machines côte à côte, un évier encastré et un mur noir.
Inspiration pour une buanderie rustique avec des machines côte à côte, un évier encastré et un mur noir.
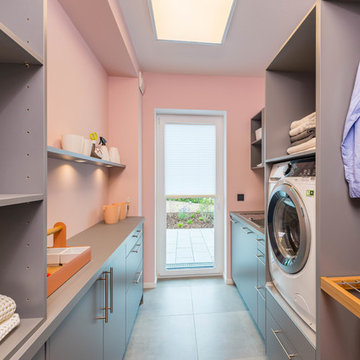
Cette image montre une buanderie parallèle design multi-usage et de taille moyenne avec un évier posé, un placard à porte plane, des portes de placard grises, un mur rose, un sol gris et un plan de travail gris.

Even small spaces can have big doses of pattern and color. This laundry room is adorned with a pink and gold striped Osborne and Little wallpaper. The bright pink and white patterned flooring coordinates with the wallpaper colors without fighting the pattern. The bright white cabinets and wood countertops lets the patterns and color shine.
Photography: Vivian Johnson
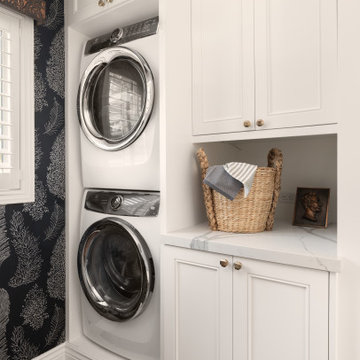
Inspiration pour une buanderie traditionnelle avec un placard avec porte à panneau encastré, des portes de placard blanches, un mur noir, des machines superposées, un sol marron et un plan de travail blanc.
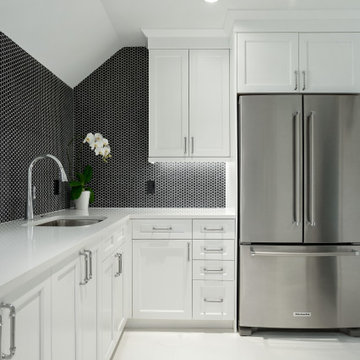
Before this laundry room was transformed it felt tired with peeling wallpaper and faded oak hardwood floors. We moved the ref and sink locations to get a more functional layout and increase folding counter space next to the washer and dryer. We also added a drip-dry hanging rod for clothes and a nook for brooms and mop storage. The cabinetry is Kitchen Craft, Lexington maple door style, in an Artic White painted finish with a 3 cm Cambria Whitehall quartz on the countertops. The laundry floor has The Tile Shop Metropolis White 12” hex. On the entire window wall, we installed Interceramic Restoration black 1” porcelain hex mosaic tile. For the sink, we installed a Blanco One medium single bowl undermount stainless steel sink paired with the Blanco Napa single pull-down faucet in chrome.

Brighten up your laundry room with a happy color and white cabinets. This never ending counter gives an abundance of work space. The dark octagon floor adds texture and style. Such a functional work space makes laundry a breeze! if you'd like more inspiration, click the link or contact us!
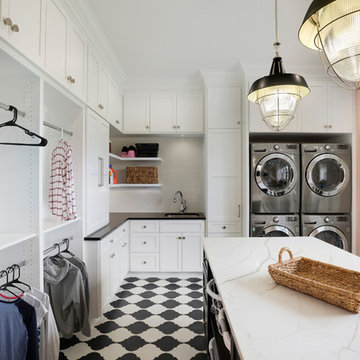
Exemple d'une buanderie chic en U multi-usage avec un évier encastré, un placard à porte shaker, des portes de placard blanches, un mur rose, des machines superposées et un plan de travail blanc.
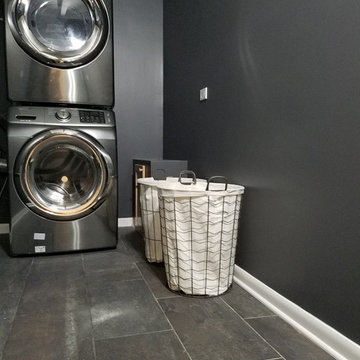
Cette photo montre une buanderie tendance dédiée et de taille moyenne avec un mur noir, un sol en vinyl, des machines superposées et un sol marron.

minimalist appliances and a yellow accent are hidden behind a plywood barn door at the new side entry and utility corridor
Cette photo montre une petite buanderie linéaire bord de mer avec un placard, un placard sans porte, des portes de placard grises, un plan de travail en bois, un mur noir, un sol en carrelage de porcelaine, des machines superposées, un sol gris et un plan de travail gris.
Cette photo montre une petite buanderie linéaire bord de mer avec un placard, un placard sans porte, des portes de placard grises, un plan de travail en bois, un mur noir, un sol en carrelage de porcelaine, des machines superposées, un sol gris et un plan de travail gris.
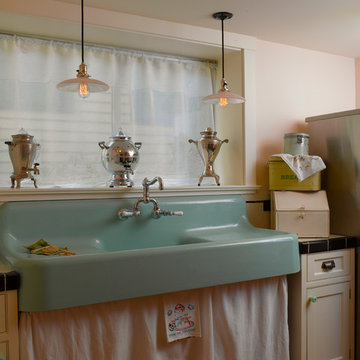
Architect: Carol Sundstrom, AIA
Contractor: Phoenix Construction
Photography: © Kathryn Barnard
Inspiration pour une buanderie parallèle traditionnelle dédiée et de taille moyenne avec un évier de ferme, un placard avec porte à panneau encastré, des portes de placard blanches, plan de travail carrelé, un mur rose, parquet clair et des machines superposées.
Inspiration pour une buanderie parallèle traditionnelle dédiée et de taille moyenne avec un évier de ferme, un placard avec porte à panneau encastré, des portes de placard blanches, plan de travail carrelé, un mur rose, parquet clair et des machines superposées.

This 1960s home was in original condition and badly in need of some functional and cosmetic updates. We opened up the great room into an open concept space, converted the half bathroom downstairs into a full bath, and updated finishes all throughout with finishes that felt period-appropriate and reflective of the owner's Asian heritage.
Idées déco de buanderies avec un mur noir et un mur rose
1