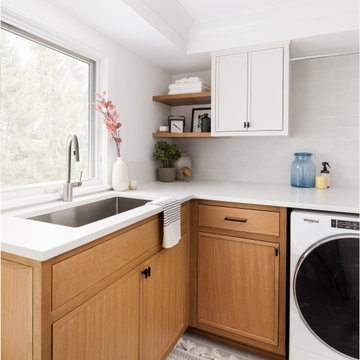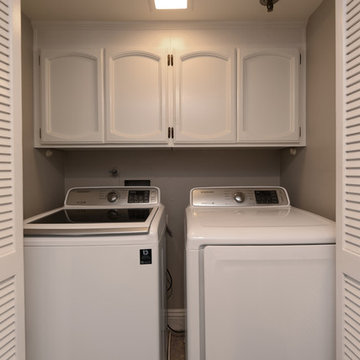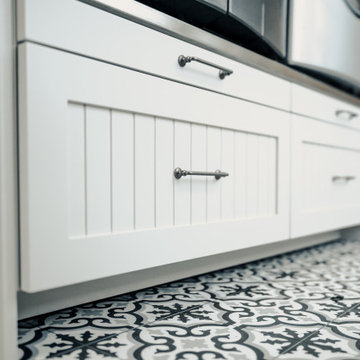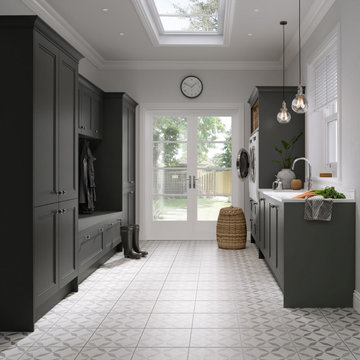Idées déco de buanderies avec un placard à porte affleurante et placards
Trier par :
Budget
Trier par:Populaires du jour
1 - 20 sur 1 106 photos
1 sur 3

Dans cet appartement familial de 150 m², l’objectif était de rénover l’ensemble des pièces pour les rendre fonctionnelles et chaleureuses, en associant des matériaux naturels à une palette de couleurs harmonieuses.
Dans la cuisine et le salon, nous avons misé sur du bois clair naturel marié avec des tons pastel et des meubles tendance. De nombreux rangements sur mesure ont été réalisés dans les couloirs pour optimiser tous les espaces disponibles. Le papier peint à motifs fait écho aux lignes arrondies de la porte verrière réalisée sur mesure.
Dans les chambres, on retrouve des couleurs chaudes qui renforcent l’esprit vacances de l’appartement. Les salles de bain et la buanderie sont également dans des tons de vert naturel associés à du bois brut. La robinetterie noire, toute en contraste, apporte une touche de modernité. Un appartement où il fait bon vivre !

Cozy 2nd floor laundry with wall paper accented walls.
Cette image montre une petite buanderie marine en U dédiée avec un placard à porte affleurante, des portes de placard grises, un plan de travail en bois et un sol en carrelage de céramique.
Cette image montre une petite buanderie marine en U dédiée avec un placard à porte affleurante, des portes de placard grises, un plan de travail en bois et un sol en carrelage de céramique.

Hidden washer and dryer in open laundry room.
Réalisation d'une petite buanderie parallèle tradition multi-usage avec un placard à porte affleurante, des portes de placard grises, plan de travail en marbre, une crédence métallisée, une crédence miroir, un mur blanc, parquet foncé, des machines côte à côte, un sol marron et un plan de travail blanc.
Réalisation d'une petite buanderie parallèle tradition multi-usage avec un placard à porte affleurante, des portes de placard grises, plan de travail en marbre, une crédence métallisée, une crédence miroir, un mur blanc, parquet foncé, des machines côte à côte, un sol marron et un plan de travail blanc.

Farmhouse style laundry room featuring navy patterned Cement Tile flooring, custom white overlay cabinets, brass cabinet hardware, farmhouse sink, and wall mounted faucet.

A cheerful laundry room with light wood stained cabinets and floating shelves
Photo by Ashley Avila Photography
Idée de décoration pour une buanderie linéaire en bois vieilli dédiée avec un évier encastré, un placard à porte affleurante, un plan de travail en quartz modifié, un mur bleu, un sol en carrelage de céramique, des machines superposées, un sol beige, un plan de travail blanc et du papier peint.
Idée de décoration pour une buanderie linéaire en bois vieilli dédiée avec un évier encastré, un placard à porte affleurante, un plan de travail en quartz modifié, un mur bleu, un sol en carrelage de céramique, des machines superposées, un sol beige, un plan de travail blanc et du papier peint.

The laundry room with side by side washer and dryer, plenty of folding space and a farmhouse sink. The gray-scale hexagon tiles add a fun element to this blue laundry.

Réalisation d'une buanderie tradition en L multi-usage et de taille moyenne avec un évier posé, un placard à porte affleurante, des portes de placard blanches, un plan de travail en surface solide, un mur blanc, des machines côte à côte, un sol gris et un plan de travail blanc.

This laundry has the same stone flooring as the mudroom connecting the two spaces visually. While the wallpaper and matching fabric also tie into the mudroom area. Raised washer and dryer make use easy breezy. A Kohler sink with pull down faucet from Newport brass make doing laundry a fun task.

Idées déco pour une buanderie linéaire campagne multi-usage et de taille moyenne avec un évier posé, un placard à porte affleurante, des portes de placard jaunes, des machines côte à côte, un sol blanc et un plan de travail jaune.

The elegant feel of this home flows throughout the open first-floor and continues into the mudroom and laundry room, with gray grasscloth wallpaper, quartz countertops and custom cabinetry. Smart storage solutions AND a built-in dog kennel was also on my clients' wish-list.
Design Connection, Inc. provided; Space plans, custom cabinet designs, furniture, wall art, lamps, and project management to ensure all aspects of this space met the firm’s high criteria.

Designed by Lisa Zompa; Photography by Nat Rea
Aménagement d'une buanderie classique en L dédiée et de taille moyenne avec un évier encastré, un placard à porte affleurante, des portes de placard blanches, plan de travail en marbre, un mur gris, un sol en carrelage de céramique, des machines superposées et un sol gris.
Aménagement d'une buanderie classique en L dédiée et de taille moyenne avec un évier encastré, un placard à porte affleurante, des portes de placard blanches, plan de travail en marbre, un mur gris, un sol en carrelage de céramique, des machines superposées et un sol gris.

Laundry Room with farmhouse sink, light wood cabinets and an adorable puppy
Cette image montre une grande buanderie traditionnelle en U et bois brun dédiée avec un évier de ferme, un mur blanc, des machines superposées, un placard à porte affleurante, un plan de travail en quartz modifié, un sol en carrelage de céramique, un sol beige et un plan de travail beige.
Cette image montre une grande buanderie traditionnelle en U et bois brun dédiée avec un évier de ferme, un mur blanc, des machines superposées, un placard à porte affleurante, un plan de travail en quartz modifié, un sol en carrelage de céramique, un sol beige et un plan de travail beige.

Aménagement d'une petite buanderie linéaire bord de mer avec un placard, un placard à porte affleurante, des portes de placard blanches, un mur gris, parquet foncé et des machines côte à côte.

New Age Design
Aménagement d'une buanderie parallèle craftsman dédiée et de taille moyenne avec un placard à porte affleurante, des portes de placard blanches, un sol en carrelage de céramique, des machines côte à côte, un sol multicolore et du lambris de bois.
Aménagement d'une buanderie parallèle craftsman dédiée et de taille moyenne avec un placard à porte affleurante, des portes de placard blanches, un sol en carrelage de céramique, des machines côte à côte, un sol multicolore et du lambris de bois.

Advisement + Design - Construction advisement, custom millwork & custom furniture design, interior design & art curation by Chango & Co.
Idée de décoration pour une très grande buanderie tradition en L multi-usage avec un évier intégré, un placard à porte affleurante, des portes de placard noires, un plan de travail en quartz modifié, une crédence blanche, une crédence en lambris de bois, un mur blanc, un sol en carrelage de céramique, des machines côte à côte, un sol multicolore, un plan de travail blanc, un plafond en lambris de bois et du lambris de bois.
Idée de décoration pour une très grande buanderie tradition en L multi-usage avec un évier intégré, un placard à porte affleurante, des portes de placard noires, un plan de travail en quartz modifié, une crédence blanche, une crédence en lambris de bois, un mur blanc, un sol en carrelage de céramique, des machines côte à côte, un sol multicolore, un plan de travail blanc, un plafond en lambris de bois et du lambris de bois.

Our client came across Stephen Graver Ltd through a magazine advert and decided to visit the studio in Steeple Ashton, Wiltshire. They have lived in the same house for 20 years where their existing oven had finally given up. They wanted a new range cooker so they decided to take the opportunity to rearrange and update the kitchen and utility room.
Stephen visited and gave some concept ideas that would include the range cooker they had always wanted, change the orientation of the utility room and ultimately make it more functional. Being a small area it was important that the kitchen could be “clever” when it came to storage, and we needed to house a small TV. With the our approach of “we can do anything” we cleverly built the TV into a bespoke end panel. In addition we also installed a new tiled floor, new LED lighting and power sockets.
Both rooms were re-plastered, decorated and prepared for the new kitchen on a timescale of six weeks, and most importantly on budget, which led to two very satisfied customers.

Margaret Wright
Aménagement d'une buanderie bord de mer dédiée avec un évier encastré, un placard à porte affleurante, des portes de placard blanches, des machines côte à côte, un sol gris et plan de travail noir.
Aménagement d'une buanderie bord de mer dédiée avec un évier encastré, un placard à porte affleurante, des portes de placard blanches, des machines côte à côte, un sol gris et plan de travail noir.

Réalisation d'une buanderie parallèle tradition dédiée avec un placard à porte affleurante, des portes de placard beiges, un mur beige, parquet peint, des machines côte à côte et un sol multicolore.

Aménagement d'une buanderie contemporaine avec un placard à porte affleurante, des portes de placard noires, un plan de travail en surface solide, un sol en carrelage de céramique, un sol multicolore et un plan de travail blanc.

Tired of doing laundry in an unfinished rugged basement? The owners of this 1922 Seward Minneapolis home were as well! They contacted Castle to help them with their basement planning and build for a finished laundry space and new bathroom with shower.
Changes were first made to improve the health of the home. Asbestos tile flooring/glue was abated and the following items were added: a sump pump and drain tile, spray foam insulation, a glass block window, and a Panasonic bathroom fan.
After the designer and client walked through ideas to improve flow of the space, we decided to eliminate the existing 1/2 bath in the family room and build the new 3/4 bathroom within the existing laundry room. This allowed the family room to be enlarged.
Plumbing fixtures in the bathroom include a Kohler, Memoirs® Stately 24″ pedestal bathroom sink, Kohler, Archer® sink faucet and showerhead in polished chrome, and a Kohler, Highline® Comfort Height® toilet with Class Five® flush technology.
American Olean 1″ hex tile was installed in the shower’s floor, and subway tile on shower walls all the way up to the ceiling. A custom frameless glass shower enclosure finishes the sleek, open design.
Highly wear-resistant Adura luxury vinyl tile flooring runs throughout the entire bathroom and laundry room areas.
The full laundry room was finished to include new walls and ceilings. Beautiful shaker-style cabinetry with beadboard panels in white linen was chosen, along with glossy white cultured marble countertops from Central Marble, a Blanco, Precis 27″ single bowl granite composite sink in cafe brown, and a Kohler, Bellera® sink faucet.
We also decided to save and restore some original pieces in the home, like their existing 5-panel doors; one of which was repurposed into a pocket door for the new bathroom.
The homeowners completed the basement finish with new carpeting in the family room. The whole basement feels fresh, new, and has a great flow. They will enjoy their healthy, happy home for years to come.
Designed by: Emily Blonigen
See full details, including before photos at https://www.castlebri.com/basements/project-3378-1/
Idées déco de buanderies avec un placard à porte affleurante et placards
1