Idées déco de buanderies avec un placard à porte plane et un placard à porte affleurante
Trier par :
Budget
Trier par:Populaires du jour
1 - 20 sur 9 780 photos
1 sur 3

Dans cet appartement familial de 150 m², l’objectif était de rénover l’ensemble des pièces pour les rendre fonctionnelles et chaleureuses, en associant des matériaux naturels à une palette de couleurs harmonieuses.
Dans la cuisine et le salon, nous avons misé sur du bois clair naturel marié avec des tons pastel et des meubles tendance. De nombreux rangements sur mesure ont été réalisés dans les couloirs pour optimiser tous les espaces disponibles. Le papier peint à motifs fait écho aux lignes arrondies de la porte verrière réalisée sur mesure.
Dans les chambres, on retrouve des couleurs chaudes qui renforcent l’esprit vacances de l’appartement. Les salles de bain et la buanderie sont également dans des tons de vert naturel associés à du bois brut. La robinetterie noire, toute en contraste, apporte une touche de modernité. Un appartement où il fait bon vivre !

A cluttered suburban laundry room gets a makeover—cubbies and dog-wash station included.
Photography by S. Brenner
Cette photo montre une buanderie montagne en L avec un placard à porte plane, des machines côte à côte, un sol beige et un plan de travail beige.
Cette photo montre une buanderie montagne en L avec un placard à porte plane, des machines côte à côte, un sol beige et un plan de travail beige.

Idée de décoration pour une grande buanderie tradition multi-usage avec un placard à porte plane, des portes de placard grises, un mur gris, un sol gris et un plan de travail gris.

With side access, the new laundry doubles as a mudroom for coats and bags.
Exemple d'une buanderie parallèle moderne en bois clair multi-usage et de taille moyenne avec un évier encastré, un placard à porte plane, un plan de travail en quartz modifié, une crédence blanche, une crédence en céramique, un mur blanc, sol en béton ciré, des machines côte à côte, un sol gris et un plan de travail blanc.
Exemple d'une buanderie parallèle moderne en bois clair multi-usage et de taille moyenne avec un évier encastré, un placard à porte plane, un plan de travail en quartz modifié, une crédence blanche, une crédence en céramique, un mur blanc, sol en béton ciré, des machines côte à côte, un sol gris et un plan de travail blanc.

For this mudroom remodel the homeowners came in to Dillman & Upton frustrated with their current, small and very tight, laundry room. They were in need of more space and functional storage and asked if I could help them out.
Once at the job site I found that adjacent to the the current laundry room was an inefficient walk in closet. After discussing their options we decided to remove the wall between the two rooms and create a full mudroom with ample storage and plenty of room to comfortably manage the laundry.
Cabinets: Dura Supreme, Crestwood series, Highland door, Maple, Shell Gray stain
Counter: Solid Surfaces Unlimited Arcadia Quartz
Hardware: Top Knobs, M271, M530 Brushed Satin Nickel
Flooring: Porcelain tile, Crossville, 6x36, Speakeasy Zoot Suit
Backsplash: Olympia, Verona Blend, Herringbone, Marble
Sink: Kohler, River falls, White
Faucet: Kohler, Gooseneck, Brushed Stainless Steel
Shoe Cubbies: White Melamine
Washer/Dryer: Electrolux

Cozy 2nd floor laundry with wall paper accented walls.
Cette image montre une petite buanderie marine en U dédiée avec un placard à porte affleurante, des portes de placard grises, un plan de travail en bois et un sol en carrelage de céramique.
Cette image montre une petite buanderie marine en U dédiée avec un placard à porte affleurante, des portes de placard grises, un plan de travail en bois et un sol en carrelage de céramique.
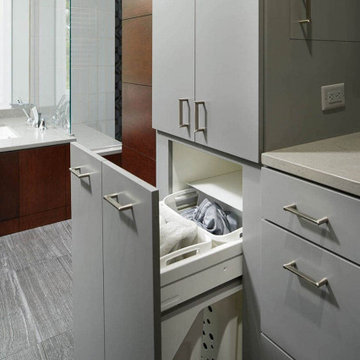
During a recent remodel, these homeowners in North Oaks left their master bath for last. And when it was time to update, they listened to the recommendation of their trusted contractor. “Our contractor said that LiLu really gets what their clients are looking for,” Angi said. “I totally agree.” During the planning stages LiLu determined the footprint didn’t need to change. With those parameters in place, LiLu was free to significantly alter the space plan overall. After gutting everything, they moved walls and rerouted plumbing to make the flow more efficient. By relocating the vanities, and then shifting and enclosing the shower in glass, LiLu dramatically improved the vista from the bedroom. Aesthetically, LiLu combined dark wood with gray lacquered cabinets, they painted the room in lighter gray tones to brighten up the space, and they created a sense of verticality. Above all, the homeowners wanted her master bathroom to feel luxurious. So LiLu included several up-scale details and custom amenities in their design—a towel warmer, a built-in hamper, and a built-in hairdryer all make her dream a reality. Now whether it’s the beginning of a new day or the end of a long one, this space makes family life feel a bit more relaxing.
-------
Project designed by Minneapolis interior design studio LiLu Interiors. They serve the Minneapolis-St. Paul area including Wayzata, Edina, and Rochester, and they travel to the far-flung destinations that their upscale clientele own second homes in.
--------
For more about LiLu Interiors, click here: https://www.liluinteriors.com/
----
To learn more about this project, click here:
https://www.liluinteriors.com/blog/portfolio-items/blissful-master-bath/
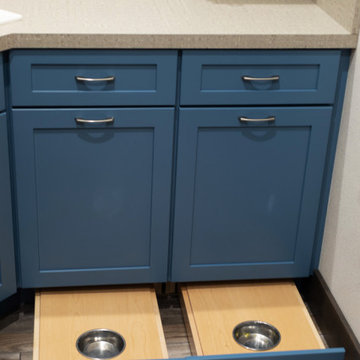
Fun, blue laundry cabinets with laminate countertops.
Cette photo montre une petite buanderie chic en L dédiée avec un évier posé, un placard à porte plane, des portes de placard bleues, un plan de travail en stratifié, un mur beige, un sol en bois brun, des machines côte à côte et un plan de travail beige.
Cette photo montre une petite buanderie chic en L dédiée avec un évier posé, un placard à porte plane, des portes de placard bleues, un plan de travail en stratifié, un mur beige, un sol en bois brun, des machines côte à côte et un plan de travail beige.

Hidden washer and dryer in open laundry room.
Réalisation d'une petite buanderie parallèle tradition multi-usage avec un placard à porte affleurante, des portes de placard grises, plan de travail en marbre, une crédence métallisée, une crédence miroir, un mur blanc, parquet foncé, des machines côte à côte, un sol marron et un plan de travail blanc.
Réalisation d'une petite buanderie parallèle tradition multi-usage avec un placard à porte affleurante, des portes de placard grises, plan de travail en marbre, une crédence métallisée, une crédence miroir, un mur blanc, parquet foncé, des machines côte à côte, un sol marron et un plan de travail blanc.
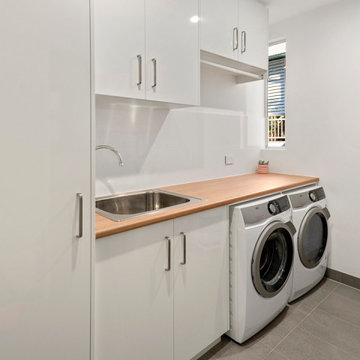
Idées déco pour une petite buanderie linéaire moderne dédiée avec un évier 1 bac, un placard à porte plane, des portes de placard blanches, un plan de travail en stratifié, un mur blanc, un sol en carrelage de porcelaine, des machines côte à côte, un sol gris et un plan de travail marron.

Cette image montre une buanderie rustique multi-usage avec un évier encastré, un placard à porte plane, un mur blanc, un sol en carrelage de porcelaine, des machines côte à côte, un sol gris et un plan de travail blanc.
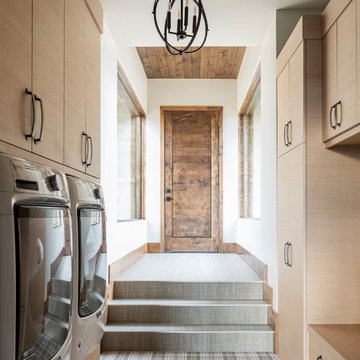
Aménagement d'une buanderie parallèle montagne en bois clair dédiée avec un placard à porte plane, un mur blanc et des machines côte à côte.

Farmhouse style laundry room featuring navy patterned Cement Tile flooring, custom white overlay cabinets, brass cabinet hardware, farmhouse sink, and wall mounted faucet.

Exemple d'une buanderie linéaire tendance en bois clair avec un placard, un évier encastré, un placard à porte plane, un mur blanc, parquet clair, des machines superposées, un sol beige et un plan de travail blanc.

Diane Brophy Photography
Exemple d'une petite buanderie linéaire chic en bois clair dédiée avec un évier encastré, un placard à porte plane, un plan de travail en quartz modifié, un mur gris, un sol en carrelage de porcelaine, des machines côte à côte, un sol beige et un plan de travail gris.
Exemple d'une petite buanderie linéaire chic en bois clair dédiée avec un évier encastré, un placard à porte plane, un plan de travail en quartz modifié, un mur gris, un sol en carrelage de porcelaine, des machines côte à côte, un sol beige et un plan de travail gris.

Idées déco pour une buanderie parallèle moderne de taille moyenne et multi-usage avec un évier posé, un placard à porte plane, des portes de placard blanches, un mur blanc, sol en béton ciré, des machines superposées, un sol beige et un plan de travail en stratifié.

Inspiration pour une petite buanderie linéaire traditionnelle dédiée avec un évier encastré, un placard à porte plane, des portes de placard blanches, un plan de travail en quartz modifié, un mur gris, parquet clair, des machines superposées et un plan de travail gris.
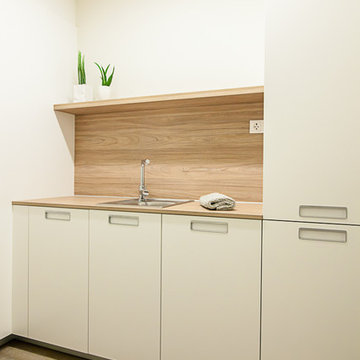
Kris Moya
Idée de décoration pour une petite buanderie linéaire tradition multi-usage avec un placard à porte plane, un mur blanc et un sol en bois brun.
Idée de décoration pour une petite buanderie linéaire tradition multi-usage avec un placard à porte plane, un mur blanc et un sol en bois brun.
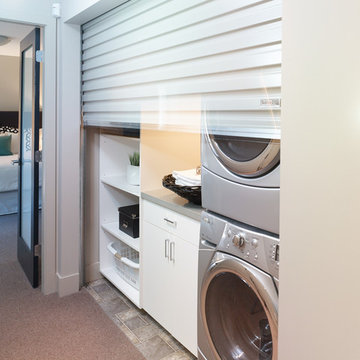
Roll-up garage door conceals relocated laundry. No hallway encroachment, visually consistent with industrial-chic theme.
Aménagement d'une petite buanderie contemporaine dédiée avec un placard à porte plane, des portes de placard blanches et des machines superposées.
Aménagement d'une petite buanderie contemporaine dédiée avec un placard à porte plane, des portes de placard blanches et des machines superposées.
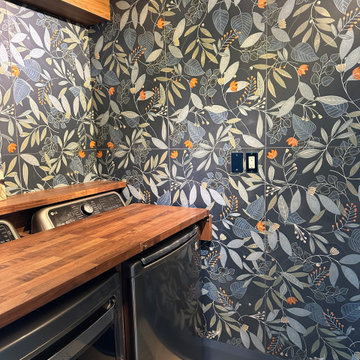
"Wallpaper" tiles give the illusion of paper wallpaper with the durability and cleanability of ceramic tile. These large tiles [48" x 24"], are designed with a repeat pattern to ensure the pattern is continuous throughout the room.
Idées déco de buanderies avec un placard à porte plane et un placard à porte affleurante
1