Idées déco de buanderies avec un placard avec porte à panneau encastré et un sol multicolore
Trier par :
Budget
Trier par:Populaires du jour
1 - 20 sur 431 photos
1 sur 3

Farmhouse inspired laundry room, made complete with a gorgeous, pattern cement floor tile!
Réalisation d'une buanderie design en L dédiée et de taille moyenne avec un évier encastré, un placard avec porte à panneau encastré, des portes de placard bleues, un mur beige, des machines côte à côte, un plan de travail beige, un plan de travail en quartz modifié, un sol en carrelage de céramique et un sol multicolore.
Réalisation d'une buanderie design en L dédiée et de taille moyenne avec un évier encastré, un placard avec porte à panneau encastré, des portes de placard bleues, un mur beige, des machines côte à côte, un plan de travail beige, un plan de travail en quartz modifié, un sol en carrelage de céramique et un sol multicolore.

Cette photo montre une grande buanderie chic en L dédiée avec un évier encastré, un placard avec porte à panneau encastré, des portes de placard grises, un plan de travail en quartz modifié, un mur gris, un sol en carrelage de céramique, des machines côte à côte, un sol multicolore et un plan de travail blanc.

Custom Craftsman
Calgary, Alberta
Laundry & Mudroom: Main Floor w/ access to Garage
Cette photo montre une buanderie parallèle nature multi-usage et de taille moyenne avec un évier encastré, un placard avec porte à panneau encastré, plan de travail en marbre, un sol en carrelage de céramique, des machines superposées, un sol multicolore, un plan de travail blanc, des portes de placard bleues et un mur gris.
Cette photo montre une buanderie parallèle nature multi-usage et de taille moyenne avec un évier encastré, un placard avec porte à panneau encastré, plan de travail en marbre, un sol en carrelage de céramique, des machines superposées, un sol multicolore, un plan de travail blanc, des portes de placard bleues et un mur gris.

Idées déco pour une buanderie classique dédiée avec un évier encastré, un placard avec porte à panneau encastré, des portes de placard blanches, des machines côte à côte, un sol multicolore, un plan de travail blanc et un mur rouge.
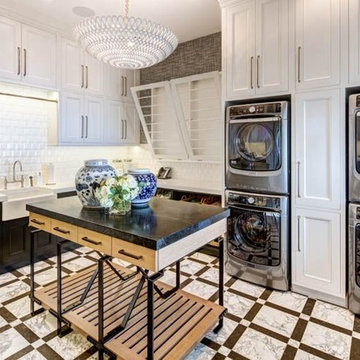
Réalisation d'une très grande buanderie tradition en L dédiée avec un évier de ferme, des portes de placard blanches, des machines superposées, un placard avec porte à panneau encastré, un plan de travail en surface solide, un mur blanc, un sol en carrelage de porcelaine et un sol multicolore.
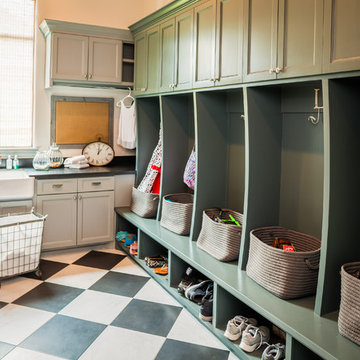
Idée de décoration pour une grande buanderie tradition multi-usage avec un évier de ferme, des portes de placards vertess, des machines côte à côte, un placard avec porte à panneau encastré, un mur beige et un sol multicolore.
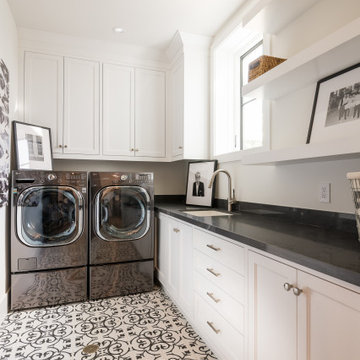
Idée de décoration pour une buanderie tradition en L dédiée avec un évier encastré, un placard avec porte à panneau encastré, des portes de placard blanches, des machines côte à côte, un sol multicolore et plan de travail noir.

Scalloped handmade tiles act as the backsplash at the laundry sink. The countertop is a remnant of Brazilian Exotic Gaya Green quartzite.
Cette photo montre une petite buanderie parallèle éclectique multi-usage avec un évier encastré, un placard avec porte à panneau encastré, des portes de placard oranges, un plan de travail en quartz, une crédence beige, une crédence en céramique, un mur multicolore, un sol en brique, des machines côte à côte, un sol multicolore, un plan de travail vert, un plafond en bois et du papier peint.
Cette photo montre une petite buanderie parallèle éclectique multi-usage avec un évier encastré, un placard avec porte à panneau encastré, des portes de placard oranges, un plan de travail en quartz, une crédence beige, une crédence en céramique, un mur multicolore, un sol en brique, des machines côte à côte, un sol multicolore, un plan de travail vert, un plafond en bois et du papier peint.
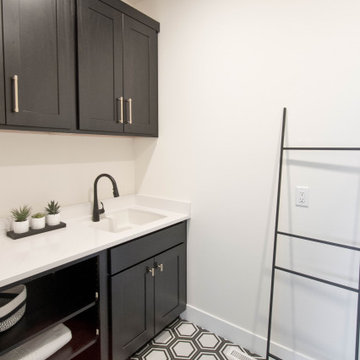
Hexagon Floor Tile - Black Hex Deco | Cabinets by Aspect Cabinetry in color Mink on Poplar
Exemple d'une buanderie moderne en bois foncé dédiée avec un évier encastré, un placard avec porte à panneau encastré, un plan de travail en quartz modifié, un mur blanc, un sol en carrelage de porcelaine, un sol multicolore et un plan de travail blanc.
Exemple d'une buanderie moderne en bois foncé dédiée avec un évier encastré, un placard avec porte à panneau encastré, un plan de travail en quartz modifié, un mur blanc, un sol en carrelage de porcelaine, un sol multicolore et un plan de travail blanc.

Paint by Sherwin Williams
Body Color - City Loft - SW 7631
Trim Color - Custom Color - SW 8975/3535
Master Suite & Guest Bath - Site White - SW 7070
Girls' Rooms & Bath - White Beet - SW 6287
Exposed Beams & Banister Stain - Banister Beige - SW 3128-B
Wall & Floor Tile by Macadam Floor & Design
Counter Backsplash by Emser Tile
Counter Backsplash Product Vogue in Matte Grey
Floor Tile by United Tile
Floor Product Hydraulic by Apavisa in Black
Pet Shower Tile by Surface Art Inc
Pet Shower Product A La Mode in Honed Buff
Windows by Milgard Windows & Doors
Window Product Style Line® Series
Window Supplier Troyco - Window & Door
Window Treatments by Budget Blinds
Lighting by Destination Lighting
Fixtures by Crystorama Lighting
Interior Design by Tiffany Home Design
Custom Cabinetry & Storage by Northwood Cabinets
Customized & Built by Cascade West Development
Photography by ExposioHDR Portland
Original Plans by Alan Mascord Design Associates

A pullout ironing board is located in the top drawer of this cabinet. Easy to pullout and push back in it offers a great solution for the ironing board in any space. Concealed behind a drawer front when not in use, can swivel when used and is the perfect size.

The unique utility sink adds interest and color to the new laundry/craft room.
Idées déco pour une grande buanderie classique en U multi-usage avec un évier utilitaire, un placard avec porte à panneau encastré, des portes de placards vertess, un plan de travail en quartz, un mur beige, un sol en carrelage de porcelaine, des machines superposées, un sol multicolore et un plan de travail blanc.
Idées déco pour une grande buanderie classique en U multi-usage avec un évier utilitaire, un placard avec porte à panneau encastré, des portes de placards vertess, un plan de travail en quartz, un mur beige, un sol en carrelage de porcelaine, des machines superposées, un sol multicolore et un plan de travail blanc.

We love it when a home becomes a family compound with wonderful history. That is exactly what this home on Mullet Lake is. The original cottage was built by our client’s father and enjoyed by the family for years. It finally came to the point that there was simply not enough room and it lacked some of the efficiencies and luxuries enjoyed in permanent residences. The cottage is utilized by several families and space was needed to allow for summer and holiday enjoyment. The focus was on creating additional space on the second level, increasing views of the lake, moving interior spaces and the need to increase the ceiling heights on the main level. All these changes led for the need to start over or at least keep what we could and add to it. The home had an excellent foundation, in more ways than one, so we started from there.
It was important to our client to create a northern Michigan cottage using low maintenance exterior finishes. The interior look and feel moved to more timber beam with pine paneling to keep the warmth and appeal of our area. The home features 2 master suites, one on the main level and one on the 2nd level with a balcony. There are 4 additional bedrooms with one also serving as an office. The bunkroom provides plenty of sleeping space for the grandchildren. The great room has vaulted ceilings, plenty of seating and a stone fireplace with vast windows toward the lake. The kitchen and dining are open to each other and enjoy the view.
The beach entry provides access to storage, the 3/4 bath, and laundry. The sunroom off the dining area is a great extension of the home with 180 degrees of view. This allows a wonderful morning escape to enjoy your coffee. The covered timber entry porch provides a direct view of the lake upon entering the home. The garage also features a timber bracketed shed roof system which adds wonderful detail to garage doors.
The home’s footprint was extended in a few areas to allow for the interior spaces to work with the needs of the family. Plenty of living spaces for all to enjoy as well as bedrooms to rest their heads after a busy day on the lake. This will be enjoyed by generations to come.

Large laundry room with a large sink, black cabinetry and plenty of room for folding and hanging clothing.
Inspiration pour une grande buanderie parallèle rustique dédiée avec un évier posé, un placard avec porte à panneau encastré, des portes de placard noires, un mur gris, un sol en carrelage de porcelaine, des machines côte à côte et un sol multicolore.
Inspiration pour une grande buanderie parallèle rustique dédiée avec un évier posé, un placard avec porte à panneau encastré, des portes de placard noires, un mur gris, un sol en carrelage de porcelaine, des machines côte à côte et un sol multicolore.
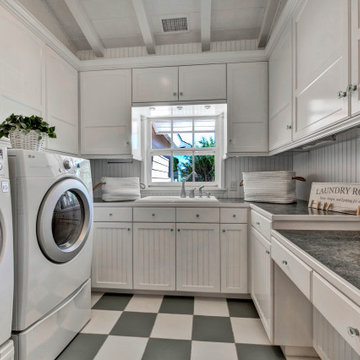
Cette photo montre une buanderie chic dédiée avec un évier posé, un placard avec porte à panneau encastré, des portes de placard blanches, un mur blanc, des machines côte à côte, un sol multicolore et plan de travail noir.

Idée de décoration pour une buanderie parallèle champêtre dédiée et de taille moyenne avec un évier encastré, un placard avec porte à panneau encastré, des portes de placard blanches, un plan de travail en quartz modifié, un mur jaune, un sol en carrelage de céramique, un sol multicolore et un plan de travail gris.

FX Home Tours
Interior Design: Osmond Design
Exemple d'une grande buanderie chic en U dédiée avec un évier de ferme, un placard avec porte à panneau encastré, des portes de placard beiges, un mur beige, des machines superposées, un sol multicolore, un plan de travail blanc et plan de travail en marbre.
Exemple d'une grande buanderie chic en U dédiée avec un évier de ferme, un placard avec porte à panneau encastré, des portes de placard beiges, un mur beige, des machines superposées, un sol multicolore, un plan de travail blanc et plan de travail en marbre.

Laundry room off of 2nd floor catwalk
Aménagement d'une grande buanderie scandinave en U dédiée avec un évier encastré, un placard avec porte à panneau encastré, des portes de placard bleues, un plan de travail en quartz modifié, une crédence blanche, une crédence en marbre, un mur blanc, un sol en carrelage de céramique, des machines côte à côte, un sol multicolore et un plan de travail blanc.
Aménagement d'une grande buanderie scandinave en U dédiée avec un évier encastré, un placard avec porte à panneau encastré, des portes de placard bleues, un plan de travail en quartz modifié, une crédence blanche, une crédence en marbre, un mur blanc, un sol en carrelage de céramique, des machines côte à côte, un sol multicolore et un plan de travail blanc.

This master bathroom was partially an old hall bath that was able to be enlarged due to a whole home addition. The homeowners needed a space to spread out and relax after a long day of working on other people's homes (yes - they do what we do!) A spacious floor plan, large tub, over-sized walk in shower, a smart commode, and customized enlarged vanity did the trick!
The cabinets are from WW Woods Shiloh inset, in their furniture collection. Maple with a Naval paint color make a bold pop of color in the space. Robern cabinets double as storage and mirrors at each vanity sink. The master closet is fully customized and outfitted with cabinetry from California Closets.
The tile is all a Calacatta Gold Marble - herringbone mosaic on the floor and a subway in the shower. Golden and brass tones in the plumbing bring warmth to the space. The vanity faucets, shower items, tub filler, and accessories are from Watermark. The commode is "smart" and from Toto.

Réalisation d'une buanderie tradition en U dédiée et de taille moyenne avec un évier encastré, un placard avec porte à panneau encastré, des portes de placard blanches, un plan de travail en stéatite, un sol en vinyl, des machines superposées, un sol multicolore et un plan de travail gris.
Idées déco de buanderies avec un placard avec porte à panneau encastré et un sol multicolore
1