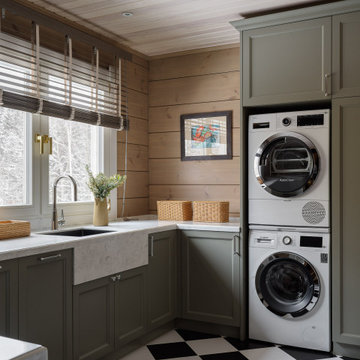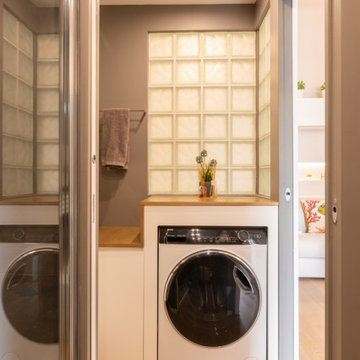Idées déco de buanderies avec un plafond décaissé et un plafond en bois
Trier par :
Budget
Trier par:Populaires du jour
1 - 20 sur 177 photos
1 sur 3

Before we started this dream laundry room was a draughty lean-to with all sorts of heating and plumbing on show. Now all of that is stylishly housed but still easily accessible and surrounded by storage.
Contemporary, charcoal wood grain and knurled brass handles give these shaker doors a cool, modern edge.

Il lavatoio non è classico, ma ha un design moderno ed elegante.
Aménagement d'une petite buanderie linéaire moderne dédiée avec un évier 1 bac, des portes de placard blanches, plan de travail carrelé, une crédence beige, une crédence en carreau de porcelaine, un mur blanc, un sol en carrelage de céramique, des machines superposées, un sol marron, un plan de travail marron, un plafond décaissé et un placard avec porte à panneau surélevé.
Aménagement d'une petite buanderie linéaire moderne dédiée avec un évier 1 bac, des portes de placard blanches, plan de travail carrelé, une crédence beige, une crédence en carreau de porcelaine, un mur blanc, un sol en carrelage de céramique, des machines superposées, un sol marron, un plan de travail marron, un plafond décaissé et un placard avec porte à panneau surélevé.

Réalisation d'une buanderie chalet en bois dédiée avec un placard avec porte à panneau surélevé, des portes de placard grises, un plan de travail en surface solide, un sol en carrelage de céramique, des machines superposées, un plan de travail gris et un plafond en bois.

Despite not having a view of the mountains, the windows of this multi-use laundry/prep room serve an important function by allowing one to keep an eye on the exterior dog-run enclosure. Beneath the window (and near to the dog-washing station) sits a dedicated doggie door for easy, four-legged access.
Custom windows, doors, and hardware designed and furnished by Thermally Broken Steel USA.
Other sources:
Western Hemlock wall and ceiling paneling: reSAWN TIMBER Co.

Scalloped handmade tiles act as the backsplash at the laundry sink. The countertop is a remnant of Brazilian Exotic Gaya Green quartzite.
Cette photo montre une petite buanderie parallèle éclectique multi-usage avec un évier encastré, un placard avec porte à panneau encastré, des portes de placard oranges, un plan de travail en quartz, une crédence beige, une crédence en céramique, un mur multicolore, un sol en brique, des machines côte à côte, un sol multicolore, un plan de travail vert, un plafond en bois et du papier peint.
Cette photo montre une petite buanderie parallèle éclectique multi-usage avec un évier encastré, un placard avec porte à panneau encastré, des portes de placard oranges, un plan de travail en quartz, une crédence beige, une crédence en céramique, un mur multicolore, un sol en brique, des machines côte à côte, un sol multicolore, un plan de travail vert, un plafond en bois et du papier peint.

progetto e foto
Arch. Debora Di Michele
Micro Interior Design
Réalisation d'une petite buanderie design avec un placard à porte plane, des portes de placard blanches, un mur gris, parquet clair, un sol beige et un plafond décaissé.
Réalisation d'une petite buanderie design avec un placard à porte plane, des portes de placard blanches, un mur gris, parquet clair, un sol beige et un plafond décaissé.

Reforma integral Sube Interiorismo www.subeinteriorismo.com
Biderbost Photo
Cette photo montre une buanderie chic en L de taille moyenne avec un placard, un évier encastré, un placard avec porte à panneau surélevé, des portes de placard grises, un plan de travail en quartz modifié, une crédence blanche, une crédence en quartz modifié, un mur multicolore, sol en stratifié, un lave-linge séchant, un sol marron, un plan de travail blanc, un plafond décaissé et du papier peint.
Cette photo montre une buanderie chic en L de taille moyenne avec un placard, un évier encastré, un placard avec porte à panneau surélevé, des portes de placard grises, un plan de travail en quartz modifié, une crédence blanche, une crédence en quartz modifié, un mur multicolore, sol en stratifié, un lave-linge séchant, un sol marron, un plan de travail blanc, un plafond décaissé et du papier peint.

A butler's pantry with the most gorgeous joinery and clever storage solutions all with a view.
Cette image montre une petite buanderie parallèle minimaliste en bois brun dédiée avec un évier posé, un placard à porte shaker, un plan de travail en quartz modifié, une crédence blanche, une crédence en mosaïque, un mur blanc, parquet clair, un sol marron, un plan de travail blanc, un plafond décaissé et du lambris.
Cette image montre une petite buanderie parallèle minimaliste en bois brun dédiée avec un évier posé, un placard à porte shaker, un plan de travail en quartz modifié, une crédence blanche, une crédence en mosaïque, un mur blanc, parquet clair, un sol marron, un plan de travail blanc, un plafond décaissé et du lambris.

This laundry/craft room is efficient beyond its space. Everything is in its place and no detail was overlooked to maximize the available room to meet many requirements. gift wrap, school books, laundry, and a home office are all contained in this singular space.

LUXURY IN BLACK
- Matte black 'shaker' profile cabinetry
- Feature Polytec 'Prime Oak' lamiwood doors
- 20mm thick Caesarstone 'Snow' benchtop
- White gloss subway tiles with black grout
- Brushed nickel hardware
- Blum hardware
Sheree Bounassif, kitchens by Emanuel

Aménagement d'une buanderie scandinave en L dédiée et de taille moyenne avec un placard à porte plane, des portes de placard blanches, un plan de travail en stratifié, un mur blanc, parquet clair, un lave-linge séchant, un sol gris, un plan de travail gris et un plafond décaissé.

This hardworking mudroom-laundry space creates a clear transition from the garage and side entrances into the home. The large gray cabinet has plenty of room for coats. To the left, there are cubbies for sports equipment and toys. Straight ahead, there's a foyer with darker marble tile and a bench. It opens to a small covered porch and the rear yard. Unseen in the photo, there's also a powder room to the left.
Photography (c) Jeffrey Totaro, 2021

Projet de Tiny House sur les toits de Paris, avec 17m² pour 4 !
Idées déco pour une petite buanderie linéaire asiatique en bois clair et bois multi-usage avec un évier 1 bac, un placard sans porte, un plan de travail en bois, une crédence en bois, sol en béton ciré, un lave-linge séchant, un sol blanc et un plafond en bois.
Idées déco pour une petite buanderie linéaire asiatique en bois clair et bois multi-usage avec un évier 1 bac, un placard sans porte, un plan de travail en bois, une crédence en bois, sol en béton ciré, un lave-linge séchant, un sol blanc et un plafond en bois.

Réalisation d'une buanderie linéaire tradition dédiée et de taille moyenne avec un évier posé, un placard à porte shaker, des portes de placard grises, un plan de travail en béton, une crédence blanche, une crédence en lambris de bois, un mur blanc, un sol en carrelage de céramique, des machines côte à côte, un sol gris, un plan de travail gris, un plafond en bois et du lambris de bois.

The laundry room was kept in the same space, adjacent to the mudroom and walk-in pantry. It features the same cherry wood cabinetry with plenty of countertop surface area for folding laundry. The laundry room is also designed with under-counter space for storing clothes hampers, tall storage for an ironing board, and storage for cleaning supplies. Unique to the space were custom built-in dog crates for our client’s canine companions, as well as special storage space for their dogs’ food.

We also created push to open built in units around white goods, for our clients utility room with WC and basin. Bringing the blue hue across to a practical room.

A Laundry with a view and an organized tall storage cabinet for cleaning supplies and equipment
Idée de décoration pour une buanderie champêtre en U multi-usage et de taille moyenne avec un placard à porte plane, des portes de placards vertess, un plan de travail en quartz modifié, une crédence blanche, une crédence en quartz modifié, un mur beige, sol en stratifié, des machines côte à côte, un sol marron, un plan de travail blanc et un plafond décaissé.
Idée de décoration pour une buanderie champêtre en U multi-usage et de taille moyenne avec un placard à porte plane, des portes de placards vertess, un plan de travail en quartz modifié, une crédence blanche, une crédence en quartz modifié, un mur beige, sol en stratifié, des machines côte à côte, un sol marron, un plan de travail blanc et un plafond décaissé.

Reforma integral Sube Interiorismo www.subeinteriorismo.com
Biderbost Photo
Idées déco pour une buanderie classique en L de taille moyenne avec un placard, un évier encastré, un placard avec porte à panneau surélevé, des portes de placard grises, un plan de travail en quartz modifié, une crédence blanche, une crédence en quartz modifié, un mur multicolore, sol en stratifié, un lave-linge séchant, un sol marron, un plan de travail blanc, un plafond décaissé et du papier peint.
Idées déco pour une buanderie classique en L de taille moyenne avec un placard, un évier encastré, un placard avec porte à panneau surélevé, des portes de placard grises, un plan de travail en quartz modifié, une crédence blanche, une crédence en quartz modifié, un mur multicolore, sol en stratifié, un lave-linge séchant, un sol marron, un plan de travail blanc, un plafond décaissé et du papier peint.

Vista sul lavabo del secondo bagno. Gli arredi su misura consentono di sfruttare al meglio lo spazio. In una nicchia chiusa da uno sportello sono stati posizionati scaldabagno elettrico e lavatrice.

A Laundry with a view and an organized tall storage cabinet for cleaning supplies and equipment
Aménagement d'une buanderie campagne en U multi-usage et de taille moyenne avec un placard à porte plane, des portes de placards vertess, un plan de travail en quartz modifié, une crédence blanche, une crédence en quartz modifié, un mur beige, sol en stratifié, des machines côte à côte, un sol marron, un plan de travail blanc et un plafond décaissé.
Aménagement d'une buanderie campagne en U multi-usage et de taille moyenne avec un placard à porte plane, des portes de placards vertess, un plan de travail en quartz modifié, une crédence blanche, une crédence en quartz modifié, un mur beige, sol en stratifié, des machines côte à côte, un sol marron, un plan de travail blanc et un plafond décaissé.
Idées déco de buanderies avec un plafond décaissé et un plafond en bois
1