Idées déco de buanderies avec un plafond en papier peint
Trier par :
Budget
Trier par:Populaires du jour
1 - 11 sur 11 photos
1 sur 3

The laundry room at the top of the stair has been home to drying racks as well as a small computer work station. There is plenty of room for additional storage, and the large square window allows plenty of light.

Aménagement d'une petite buanderie scandinave dédiée avec un placard à porte plane, des portes de placard noires, un mur gris, un plafond en papier peint, un sol en carrelage de céramique, des machines côte à côte, un sol noir et du papier peint.
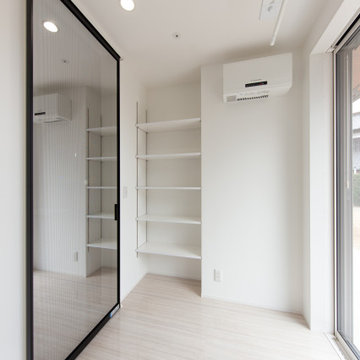
ランドリールームでは、清潔感あふれる色合いにし、
洗面化粧台へ続く入口にはパネルタイプの引き戸
YKKファミッド引き戸のハイドアを採用しました。
床材には傷が付きにくく、汚れにくいハピアフロアの石目柄を採用。大理石調の柄で重厚感・高級感あるスペースに仕上げました
Réalisation d'une petite buanderie linéaire minimaliste dédiée avec un mur blanc, un sol en contreplaqué, un sol blanc, un plan de travail blanc, un plafond en papier peint et du papier peint.
Réalisation d'une petite buanderie linéaire minimaliste dédiée avec un mur blanc, un sol en contreplaqué, un sol blanc, un plan de travail blanc, un plafond en papier peint et du papier peint.

住み継いだ家
本計画は、築32年の古家のリノベーションの計画です。
昔ながらの住宅のため、脱衣室がなく、田の字型に区切られた住宅でした。
1F部分は、スケルトン状態とし、水廻りの大きな改修を行いました。
既存の和室部を改修し、キッチンスペースにリノベーションしました。
キッチンは壁掛けとし、アイランドカウンターを設け趣味である料理などを楽しめるスペースとしました。
洋室だった部分をリビングスペースに変更し、LDKの一体となったスペースを確保しました。
リビングスペースは、6畳のスペースだったため、造作でベンチを設けて狭さを解消しました。
もともとダイニングであったスペースの一角には、寝室スペースを設け
ほとんどの生活スペースを1Fで完結できる間取りとしました。
また、猫との生活も想定されていましたので、ペットの性格にも配慮した計画としました。
内部のデザインは、合板やアイアン、アンティークな床タイルなどを仕様し、新しさの中にもなつかしさのある落ち着いた空間となっています。
断熱材から改修された空間は、機能性もデザイン性にも配慮された、居心地の良い空間となっています。
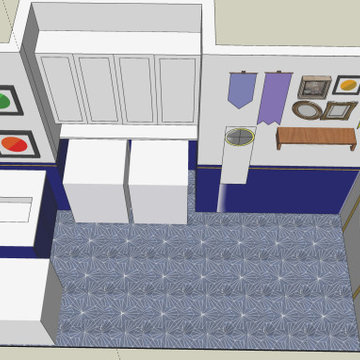
Client wanted a Disney themed laundry room.
Inspiration was from some Disney cruise photos she had.
Nautical textures, brass, colors inspired from the cruise ships. Princess family tree photos, wainscot inspired by the ship striping, smoke stack ironing board....
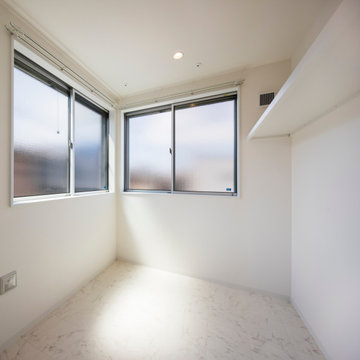
足立区の家 K
収納と洗濯のしやすさにこだわった、テラスハウスです。
株式会社小木野貴光アトリエ一級建築士建築士事務所
https://www.ogino-a.com/
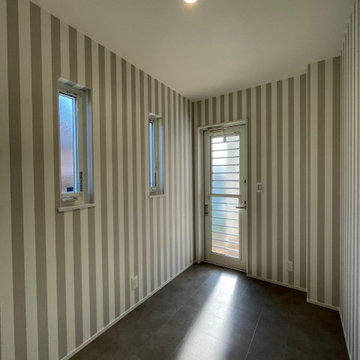
Idée de décoration pour une buanderie nordique multi-usage et de taille moyenne avec un mur gris, un sol en vinyl, un sol marron, un plafond en papier peint et du papier peint.
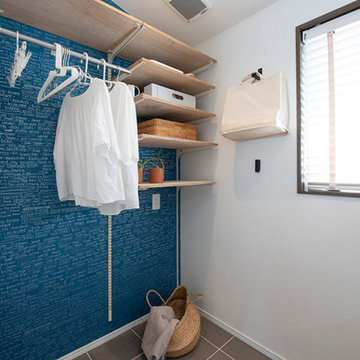
壁面収納を活用して、ランドリーの室内干しスペースを作りました。
Cette image montre une petite buanderie linéaire design multi-usage avec un placard sans porte, un mur blanc, un sol en carrelage de porcelaine, un sol gris, un plan de travail marron, un plafond en papier peint et du papier peint.
Cette image montre une petite buanderie linéaire design multi-usage avec un placard sans porte, un mur blanc, un sol en carrelage de porcelaine, un sol gris, un plan de travail marron, un plafond en papier peint et du papier peint.

The laundry room at the top of the stair has been home to drying racks as well as a small computer work station. There is plenty of room for additional storage, and the large square window allows plenty of light.
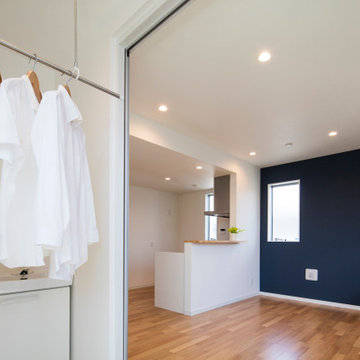
足立区の家 K
収納と洗濯のしやすさにこだわった、テラスハウスです。
株式会社小木野貴光アトリエ一級建築士建築士事務所
https://www.ogino-a.com/
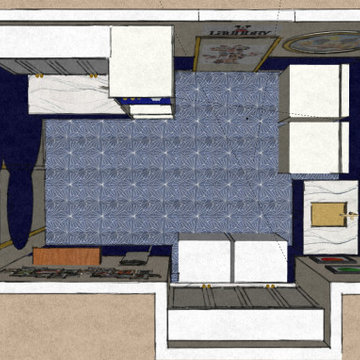
Client wanted a Disney themed laundry room.
Inspiration was from some Disney cruise photos she had.
Nautical textures, brass, colors inspired from the cruise ships. Princess family tree photos, wainscot inspired by the ship striping, smoke stack ironing board....
Idées déco de buanderies avec un plafond en papier peint
1