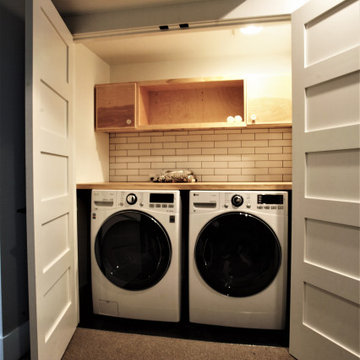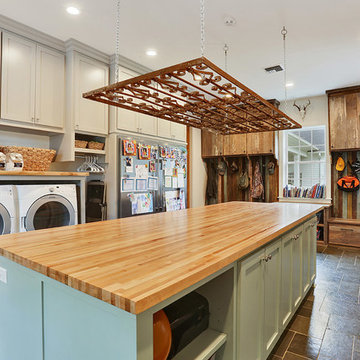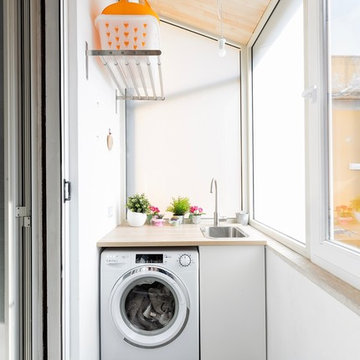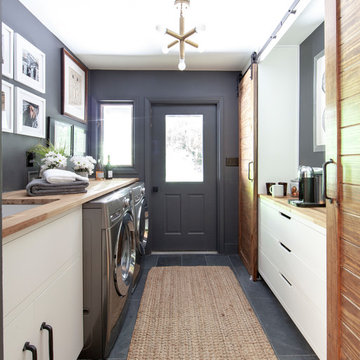Idées déco de buanderies avec un plan de travail en bois et un plan de travail beige
Trier par :
Budget
Trier par:Populaires du jour
1 - 20 sur 172 photos
1 sur 3

Dans cet appartement familial de 150 m², l’objectif était de rénover l’ensemble des pièces pour les rendre fonctionnelles et chaleureuses, en associant des matériaux naturels à une palette de couleurs harmonieuses.
Dans la cuisine et le salon, nous avons misé sur du bois clair naturel marié avec des tons pastel et des meubles tendance. De nombreux rangements sur mesure ont été réalisés dans les couloirs pour optimiser tous les espaces disponibles. Le papier peint à motifs fait écho aux lignes arrondies de la porte verrière réalisée sur mesure.
Dans les chambres, on retrouve des couleurs chaudes qui renforcent l’esprit vacances de l’appartement. Les salles de bain et la buanderie sont également dans des tons de vert naturel associés à du bois brut. La robinetterie noire, toute en contraste, apporte une touche de modernité. Un appartement où il fait bon vivre !

This mudroom is finished in grey melamine with shaker raised panel door fronts and butcher block counter tops. Bead board backing was used on the wall where coats hang to protect the wall and providing a more built-in look.
Bench seating is flanked with large storage drawers and both open and closed upper cabinetry. Above the washer and dryer there is ample space for sorting and folding clothes along with a hanging rod above the sink for drying out hanging items.
Designed by Jamie Wilson for Closet Organizing Systems

Aménagement d'une grande buanderie parallèle classique dédiée avec un placard à porte shaker, des portes de placard bleues, un plan de travail en bois, un mur blanc, un sol en carrelage de porcelaine, des machines côte à côte, un sol gris et un plan de travail beige.

Exemple d'une petite buanderie linéaire nature dédiée avec un plan de travail en bois, un mur blanc, parquet clair, un sol beige et un plan de travail beige.

Tessa Neustadt
Cette photo montre une buanderie nature de taille moyenne avec un placard à porte shaker, des portes de placard grises, un plan de travail en bois, un mur blanc, parquet foncé, des machines superposées et un plan de travail beige.
Cette photo montre une buanderie nature de taille moyenne avec un placard à porte shaker, des portes de placard grises, un plan de travail en bois, un mur blanc, parquet foncé, des machines superposées et un plan de travail beige.

Idée de décoration pour une petite buanderie linéaire design en bois clair avec un placard, un placard sans porte, un plan de travail en bois, des machines côte à côte et un plan de travail beige.

Simon Burt
Aménagement d'une buanderie parallèle moderne multi-usage et de taille moyenne avec un évier 1 bac, un placard à porte plane, des portes de placard blanches, un plan de travail en bois, un mur blanc, un sol en carrelage de céramique, des machines côte à côte, un sol gris et un plan de travail beige.
Aménagement d'une buanderie parallèle moderne multi-usage et de taille moyenne avec un évier 1 bac, un placard à porte plane, des portes de placard blanches, un plan de travail en bois, un mur blanc, un sol en carrelage de céramique, des machines côte à côte, un sol gris et un plan de travail beige.

Hillersdon Avenue is a magnificent article 2 protected house built in 1899.
Our brief was to extend and remodel the house to better suit a modern family and their needs, without destroying the architectural heritage of the property. From the outset our approach was to extend the space within the existing volume rather than extend the property outside its intended boundaries. It was our central aim to make our interventions appear as if they had always been part of the house.

Idées déco pour une buanderie campagne en U multi-usage avec un évier encastré, un placard à porte shaker, des portes de placard beiges, un plan de travail en bois, un mur blanc, sol en béton ciré, des machines côte à côte, un sol gris et un plan de travail beige.

This compact laundry/walk in pantry packs a lot in a small space. By stacking the new front loading washer and dryer on a platform, doing laundry just got a lot more ergonomic not to mention the space afforded for folding and storage!
Photo by A Kitchen That Works LLC

Inspiration pour une petite buanderie parallèle rustique avec un plan de travail en bois, des portes de placard blanches, des machines côte à côte, un plan de travail beige, un placard avec porte à panneau encastré, un évier posé et un mur beige.

JVL Photography
Cette image montre une petite buanderie linéaire design dédiée avec un placard à porte plane, des portes de placard blanches, un plan de travail en bois, un mur gris, parquet clair, des machines côte à côte et un plan de travail beige.
Cette image montre une petite buanderie linéaire design dédiée avec un placard à porte plane, des portes de placard blanches, un plan de travail en bois, un mur gris, parquet clair, des machines côte à côte et un plan de travail beige.

Cette image montre une buanderie sud-ouest américain avec un placard à porte shaker, des portes de placard grises, un plan de travail en bois, un mur gris, des machines côte à côte et un plan de travail beige.

Idées déco pour une buanderie classique en L dédiée et de taille moyenne avec un placard à porte shaker, des portes de placard grises, un plan de travail en bois, un mur gris, un sol en brique, des machines côte à côte, un sol gris et un plan de travail beige.

Réalisation d'une buanderie tradition en L avec un placard à porte shaker, des portes de placard blanches, un plan de travail en bois, un mur blanc, des machines superposées et un plan de travail beige.

Our clients wanted the ultimate modern farmhouse custom dream home. They found property in the Santa Rosa Valley with an existing house on 3 ½ acres. They could envision a new home with a pool, a barn, and a place to raise horses. JRP and the clients went all in, sparing no expense. Thus, the old house was demolished and the couple’s dream home began to come to fruition.
The result is a simple, contemporary layout with ample light thanks to the open floor plan. When it comes to a modern farmhouse aesthetic, it’s all about neutral hues, wood accents, and furniture with clean lines. Every room is thoughtfully crafted with its own personality. Yet still reflects a bit of that farmhouse charm.
Their considerable-sized kitchen is a union of rustic warmth and industrial simplicity. The all-white shaker cabinetry and subway backsplash light up the room. All white everything complimented by warm wood flooring and matte black fixtures. The stunning custom Raw Urth reclaimed steel hood is also a star focal point in this gorgeous space. Not to mention the wet bar area with its unique open shelves above not one, but two integrated wine chillers. It’s also thoughtfully positioned next to the large pantry with a farmhouse style staple: a sliding barn door.
The master bathroom is relaxation at its finest. Monochromatic colors and a pop of pattern on the floor lend a fashionable look to this private retreat. Matte black finishes stand out against a stark white backsplash, complement charcoal veins in the marble looking countertop, and is cohesive with the entire look. The matte black shower units really add a dramatic finish to this luxurious large walk-in shower.
Photographer: Andrew - OpenHouse VC

Photography by Spacecrafting. Upstairs laundry room with side by side front loading washer and dryer. Wood counter tops and gray cabinets. Stone-like square tiles.

© Fabio Bonazia, all rights reserved
Idée de décoration pour une petite buanderie design avec un plan de travail en bois, un sol gris, un évier posé, un mur blanc et un plan de travail beige.
Idée de décoration pour une petite buanderie design avec un plan de travail en bois, un sol gris, un évier posé, un mur blanc et un plan de travail beige.

Exemple d'une buanderie nature avec un évier encastré, un placard à porte plane, un plan de travail en bois, un mur gris, des machines côte à côte, un sol gris, un plan de travail beige, un sol en ardoise et des portes de placard blanches.

Cette photo montre une grande buanderie linéaire nature multi-usage avec un évier encastré, un placard à porte shaker, des portes de placard blanches, un plan de travail en bois, une crédence en bois, un mur blanc, un sol en carrelage de porcelaine, des machines côte à côte, un sol gris et un plan de travail beige.
Idées déco de buanderies avec un plan de travail en bois et un plan de travail beige
1